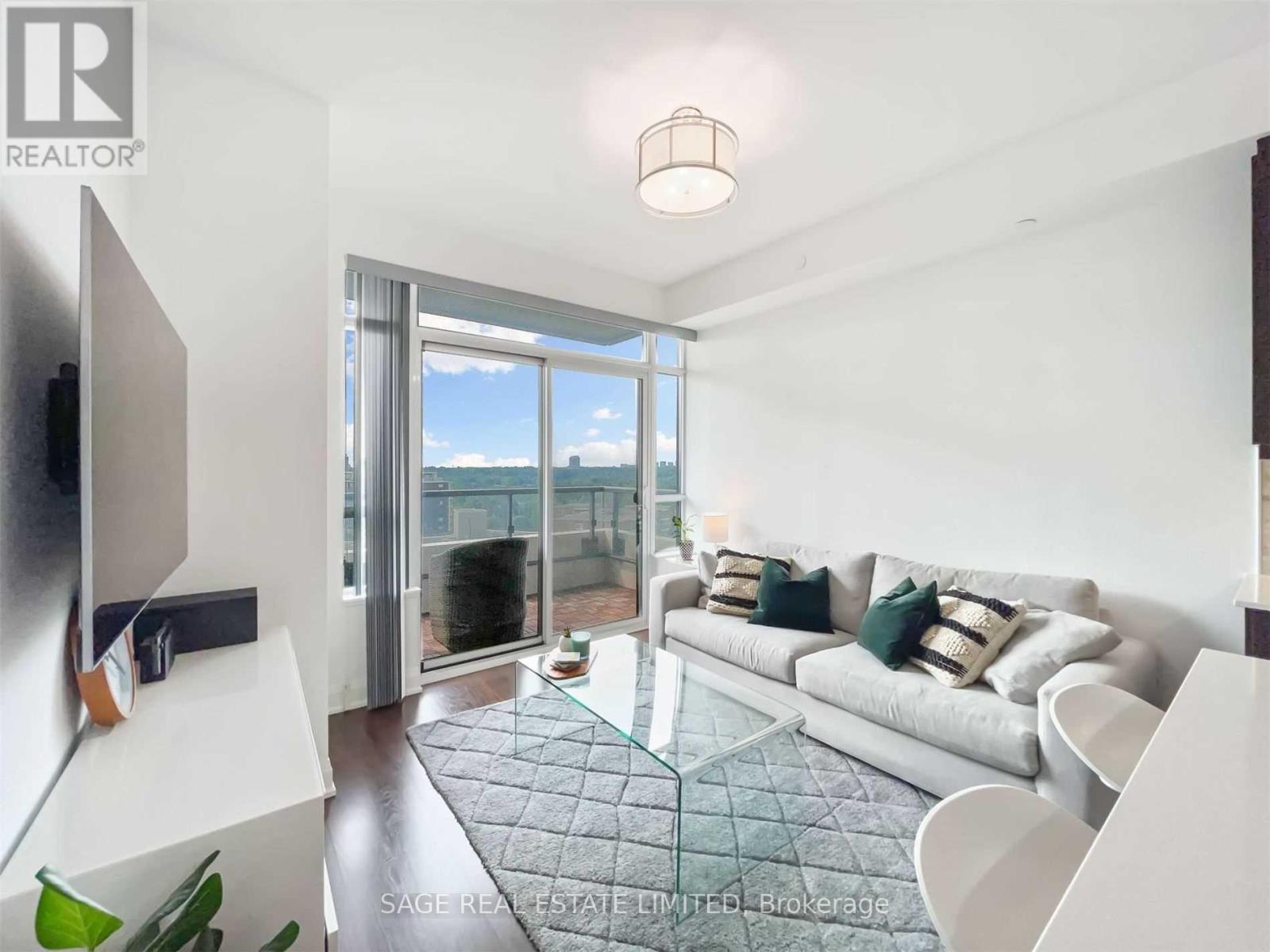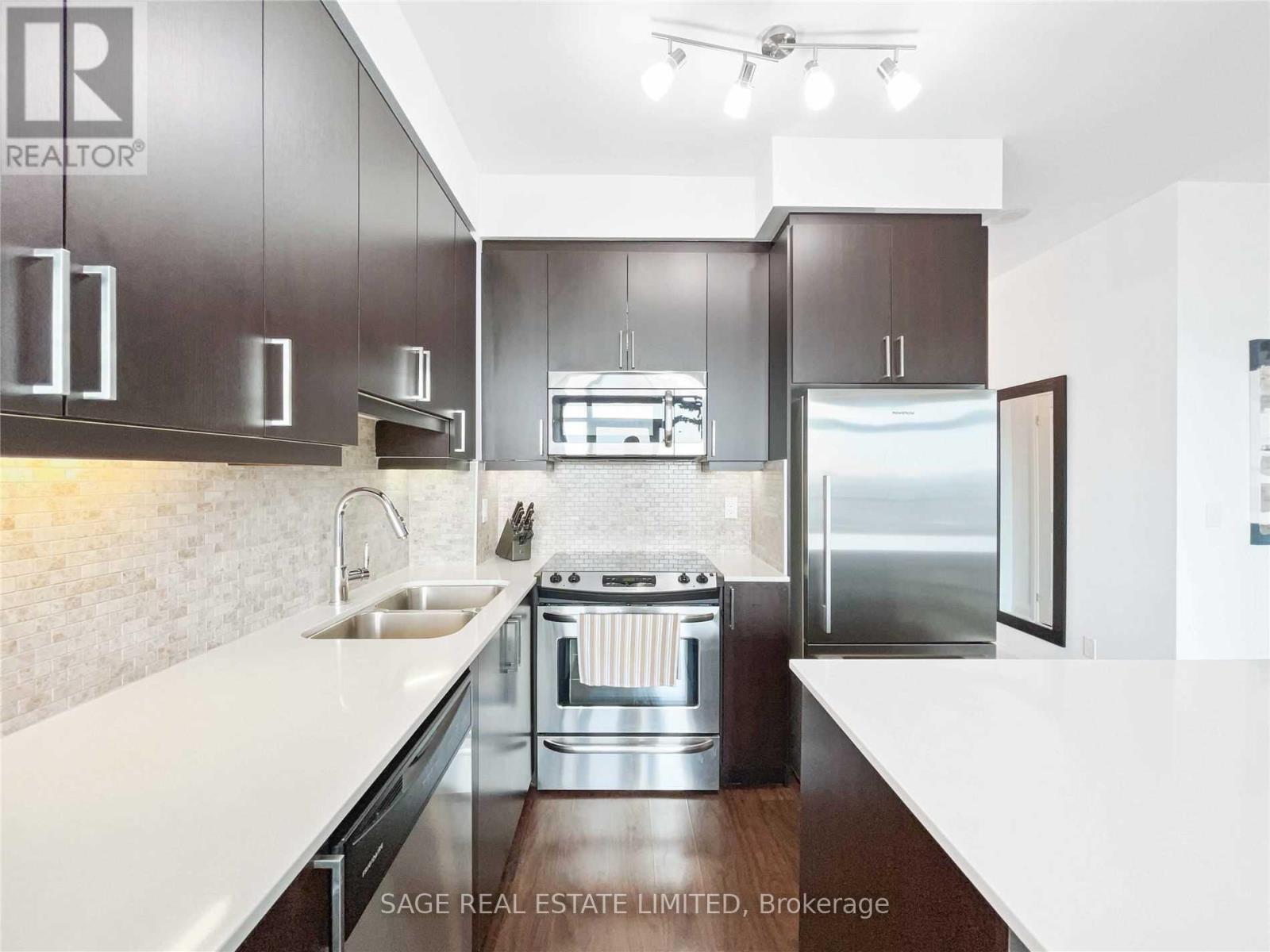1003 - 25 Fontenay Court Toronto, Ontario M9A 0C4
$2,500 Monthly
Feel Right at Home on Fontenay. The Best of Toronto's West Within Reach! A thoughtfully designed 1+1 bed suite in the desirable Perspective Condos, nestled in the Edenbridge-Humber Valley neighbourhood. This wide, open layout offers flexibility for living or working, with 9-foot ceilings and soft, light-toned finishes that create a bright and airy atmosphere. Enjoy a substantial eat-in kitchen with an island and ample storage throughout, including double closets in both the foyer and bedroom, plus the added convenience of a locker. Step out onto the balcony for peaceful, unobstructed views of James Gardens, just a short walk away. Set in a quiet, friendly building with a welcoming atmosphere, this is a feel-good space that's been meticulously maintained. Parking is included. This unit is rent-controlled. A floor plan is available. Location conveniences include quick access to major highways, public transit right outside, Bevo Espresso downstairs in the building and James Gardens only a short walk away. (id:61852)
Property Details
| MLS® Number | W12132749 |
| Property Type | Single Family |
| Neigbourhood | Edenbridge-Humber Valley |
| Community Name | Edenbridge-Humber Valley |
| AmenitiesNearBy | Park, Place Of Worship, Public Transit |
| CommunityFeatures | Pet Restrictions |
| Features | Ravine, Conservation/green Belt, Balcony |
| ParkingSpaceTotal | 1 |
Building
| BathroomTotal | 1 |
| BedroomsAboveGround | 1 |
| BedroomsBelowGround | 1 |
| BedroomsTotal | 2 |
| Amenities | Exercise Centre, Visitor Parking, Storage - Locker |
| Appliances | Dishwasher, Dryer, Microwave, Stove, Washer, Refrigerator |
| CoolingType | Central Air Conditioning |
| ExteriorFinish | Concrete |
| FlooringType | Tile |
| HeatingFuel | Natural Gas |
| HeatingType | Heat Pump |
| SizeInterior | 600 - 699 Sqft |
| Type | Apartment |
Parking
| Underground | |
| Garage |
Land
| Acreage | No |
| LandAmenities | Park, Place Of Worship, Public Transit |
Rooms
| Level | Type | Length | Width | Dimensions |
|---|---|---|---|---|
| Main Level | Foyer | 2.41 m | 1.42 m | 2.41 m x 1.42 m |
| Main Level | Kitchen | 2.67 m | 2.54 m | 2.67 m x 2.54 m |
| Main Level | Den | 2.82 m | 2.82 m | 2.82 m x 2.82 m |
| Main Level | Living Room | 3.38 m | 3.07 m | 3.38 m x 3.07 m |
| Main Level | Bedroom | 3.84 m | 3.1 m | 3.84 m x 3.1 m |
| Main Level | Bathroom | 2.41 m | 1.42 m | 2.41 m x 1.42 m |
Interested?
Contact us for more information
Lara Stasiw
Salesperson
2010 Yonge Street
Toronto, Ontario M4S 1Z9
Indre Valadka Paz
Salesperson
2010 Yonge Street
Toronto, Ontario M4S 1Z9






















