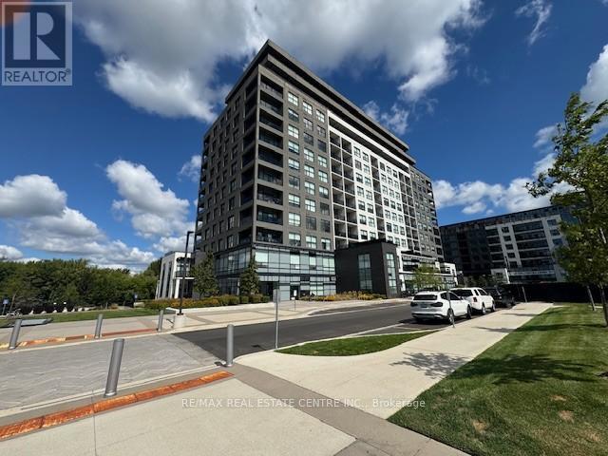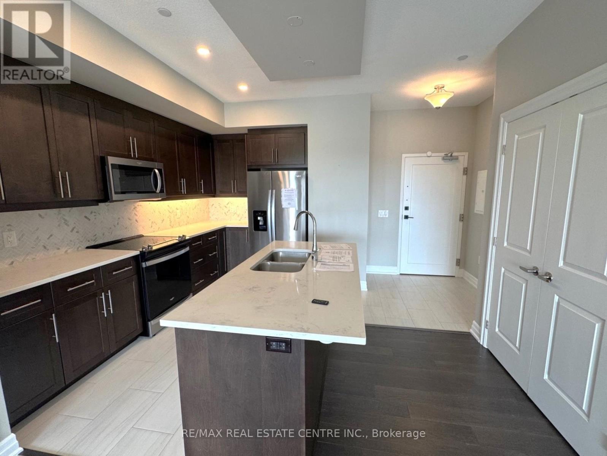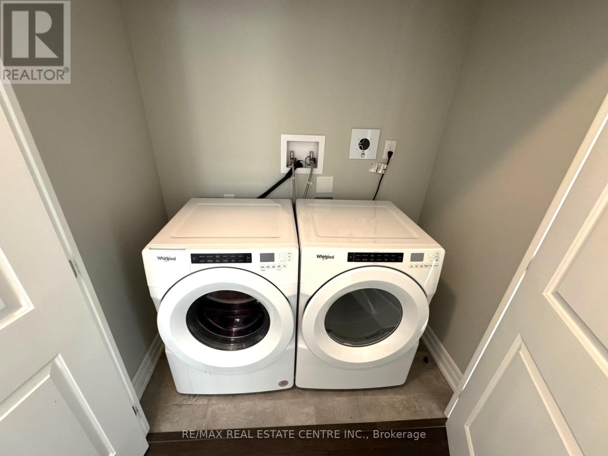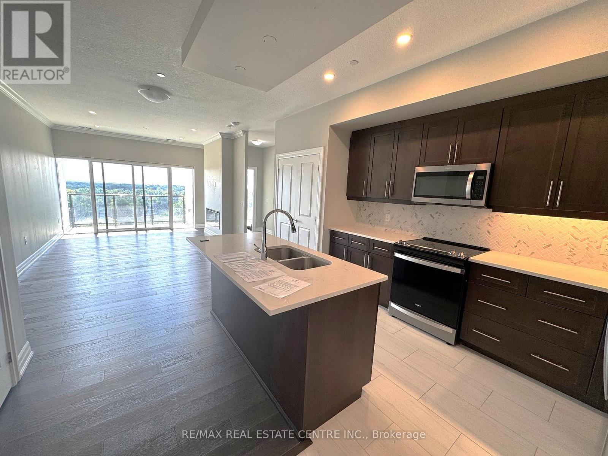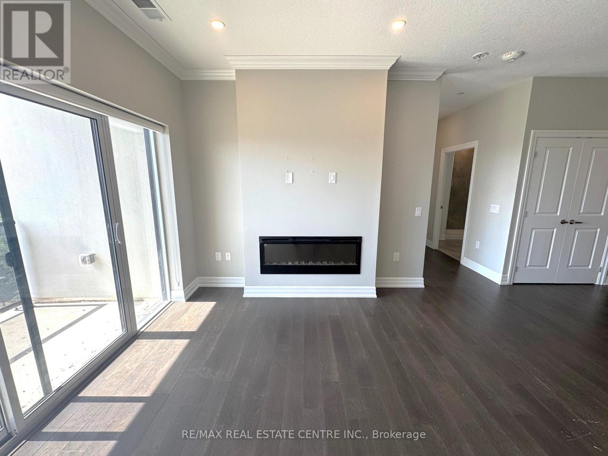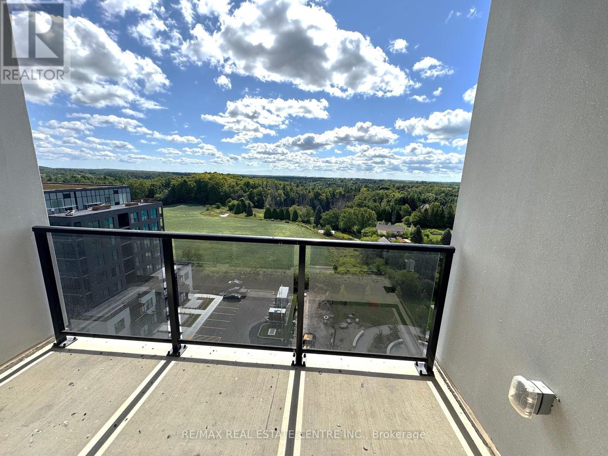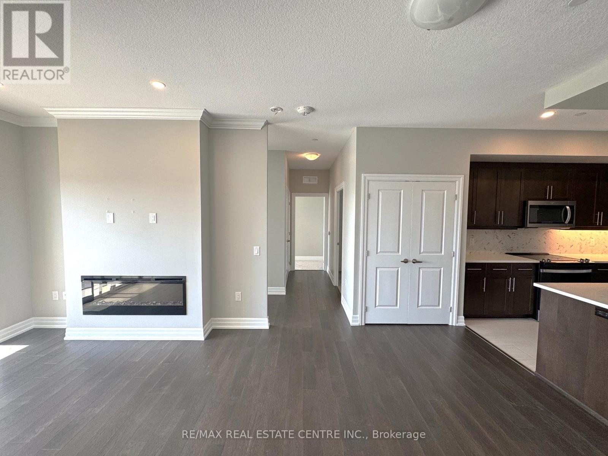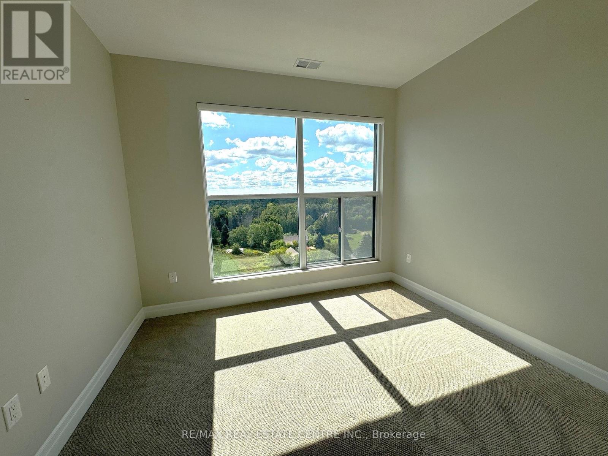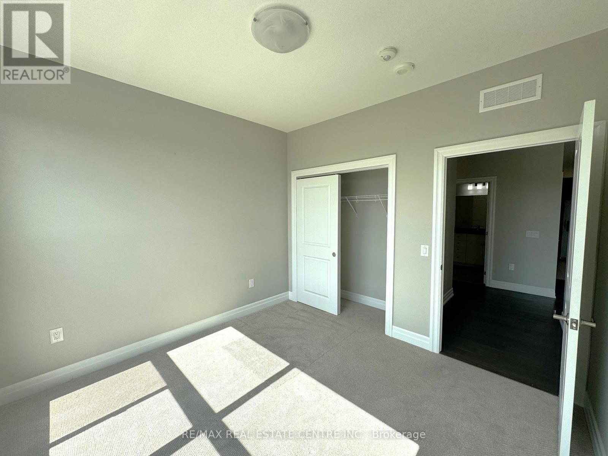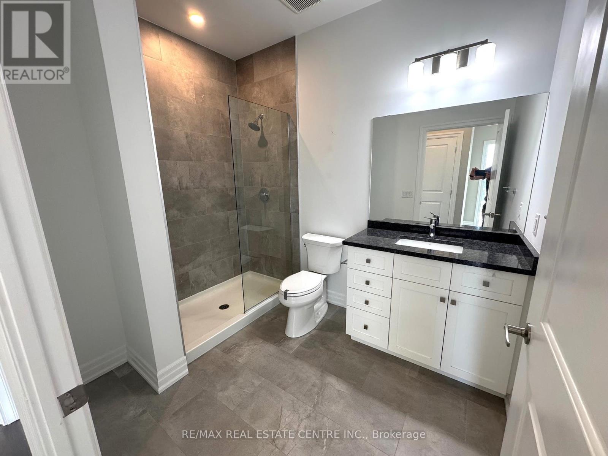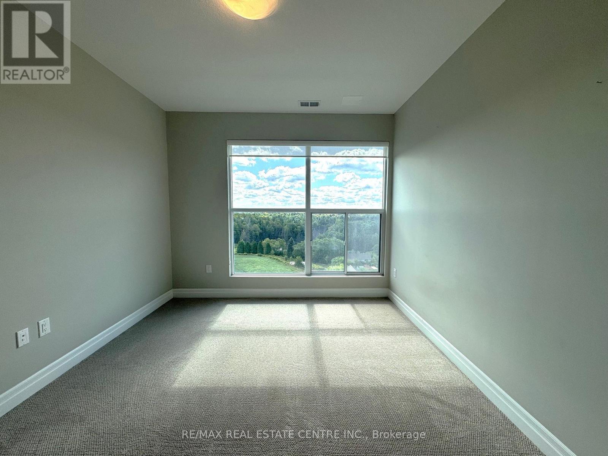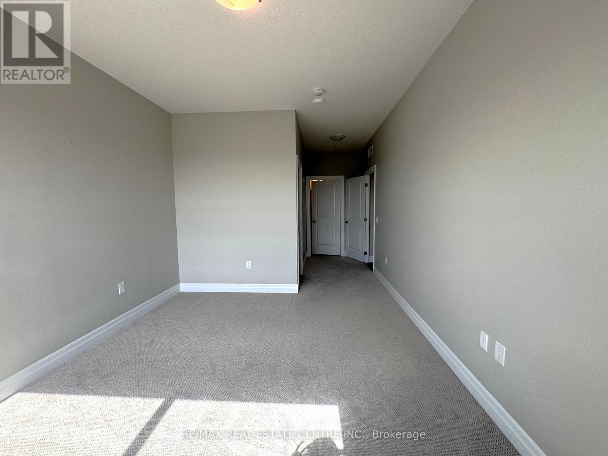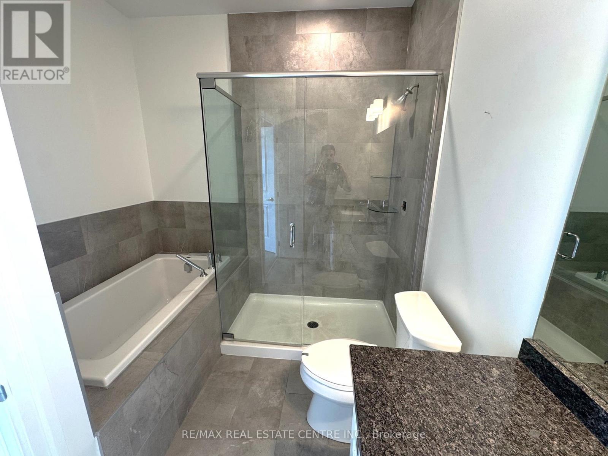1003 - 1880 Gordon Street Guelph, Ontario N1L 1G7
$599,900Maintenance, Common Area Maintenance, Insurance, Heat, Water, Parking
$784.02 Monthly
Maintenance, Common Area Maintenance, Insurance, Heat, Water, Parking
$784.02 MonthlyDiscover stylish, accessible living at Unit 1003- 1880 Gordon Street. This 2-bedroom, 2-bath condo offers open-concept living with wide hallways, barrier-free entry, and modern finishes throughout. Enjoy a custom kitchen with quartz countertops, hardwood flooring, and glass showers. The living room features a cozy fireplace and walkout to a private balcony with breathtaking panoramic views. Located in the sought-after Gordon Square 2, residents enjoy top-notch amenities including a fitness centre, golf simulator, and lounge with billiards and games. With easy access to Hwy 401, nearby restaurants, parks, and schools, this condo combines comfort, convenience, and low maintenance living in one exceptional package. (id:61852)
Property Details
| MLS® Number | X12366785 |
| Property Type | Single Family |
| Community Name | Pineridge/Westminster Woods |
| AmenitiesNearBy | Public Transit, Schools |
| CommunityFeatures | Pets Allowed With Restrictions |
| EquipmentType | Water Heater |
| Features | Elevator, Balcony |
| ParkingSpaceTotal | 1 |
| RentalEquipmentType | Water Heater |
Building
| BathroomTotal | 2 |
| BedroomsAboveGround | 2 |
| BedroomsTotal | 2 |
| Age | 0 To 5 Years |
| Amenities | Exercise Centre, Recreation Centre, Visitor Parking |
| BasementType | None |
| CoolingType | Central Air Conditioning |
| ExteriorFinish | Concrete |
| FireplacePresent | Yes |
| FireplaceTotal | 1 |
| HeatingFuel | Electric |
| HeatingType | Forced Air |
| SizeInterior | 1000 - 1199 Sqft |
| Type | Apartment |
Parking
| Underground | |
| Garage |
Land
| Acreage | No |
| LandAmenities | Public Transit, Schools |
| ZoningDescription | R.4b-20 |
Rooms
| Level | Type | Length | Width | Dimensions |
|---|---|---|---|---|
| Main Level | Kitchen | 3.91 m | 3.67 m | 3.91 m x 3.67 m |
| Main Level | Living Room | 3.67 m | 3.2 m | 3.67 m x 3.2 m |
| Main Level | Primary Bedroom | 3.33 m | 4.09 m | 3.33 m x 4.09 m |
| Main Level | Bedroom | 3.3 m | 3.12 m | 3.3 m x 3.12 m |
| Main Level | Other | 2.95 m | 2.45 m | 2.95 m x 2.45 m |
| Main Level | Bathroom | 2.81 m | 2.13 m | 2.81 m x 2.13 m |
Interested?
Contact us for more information
Tony Nogueira
Broker
