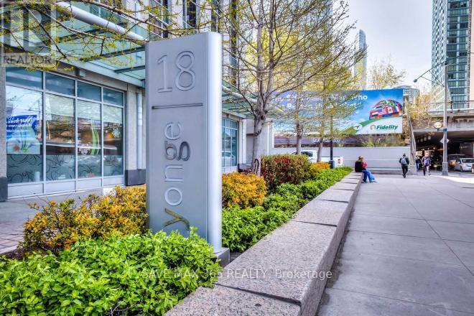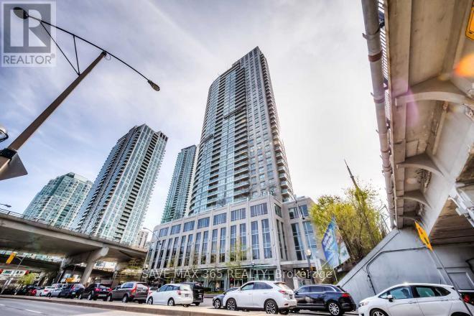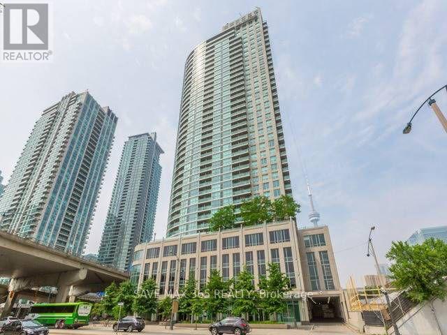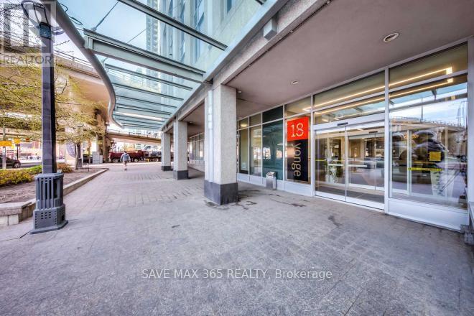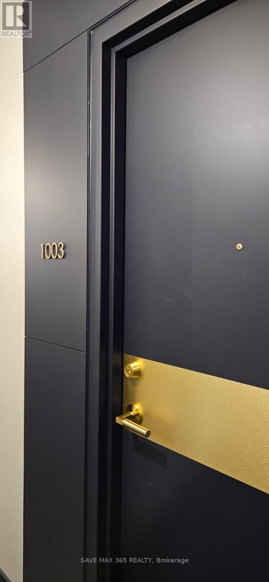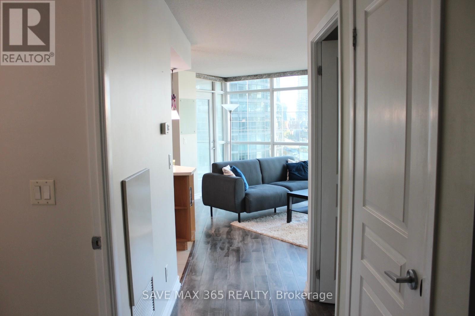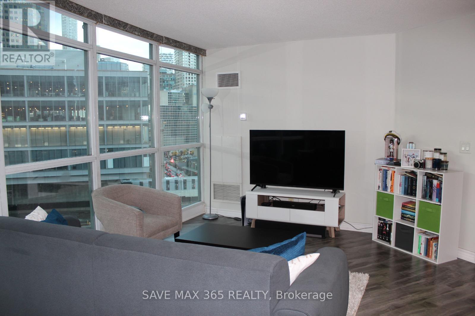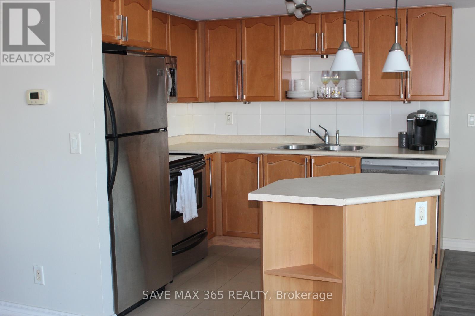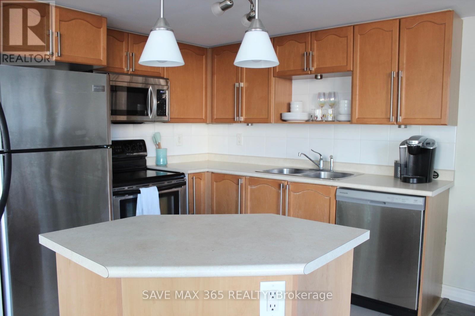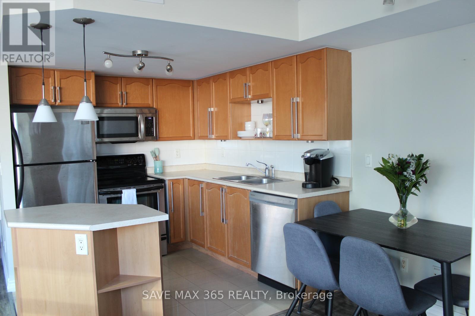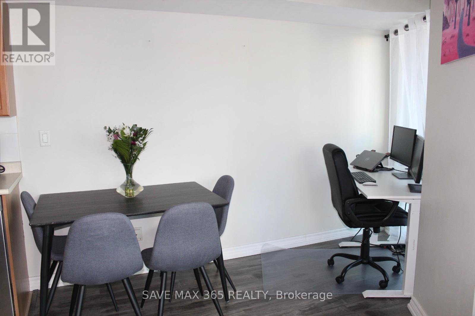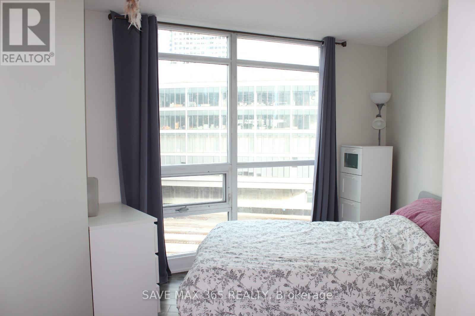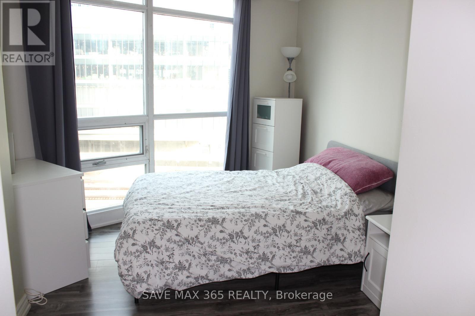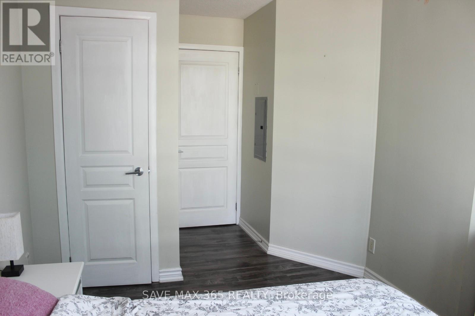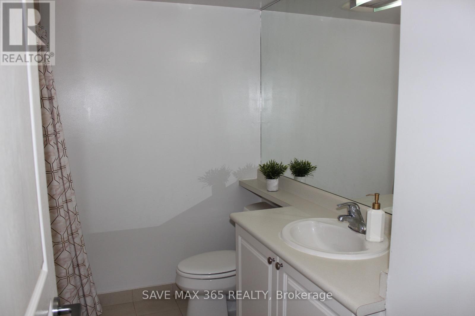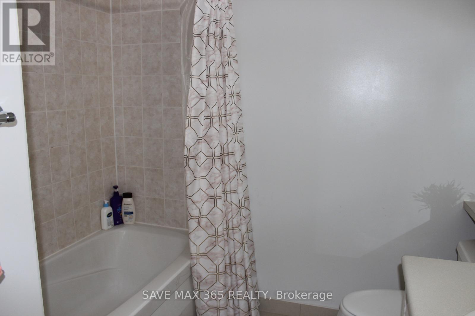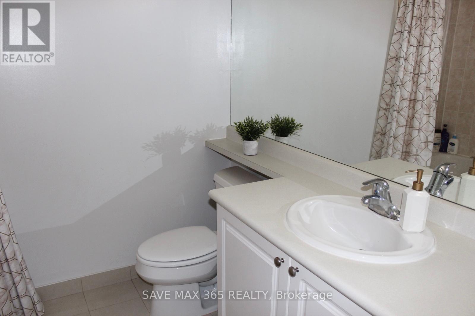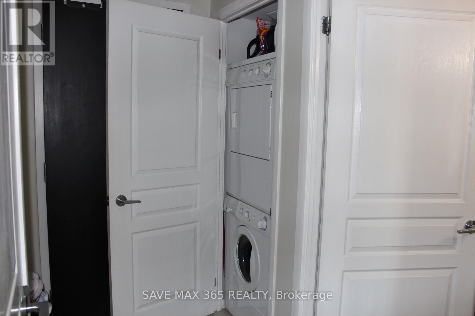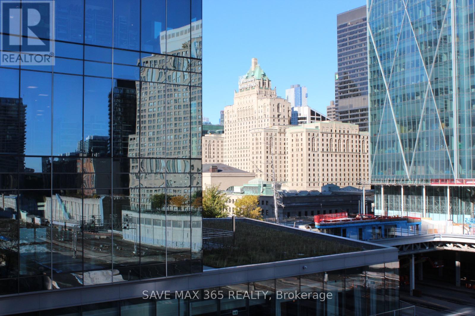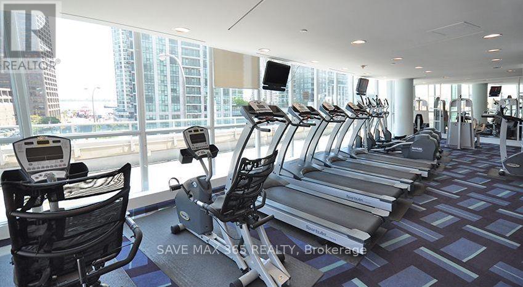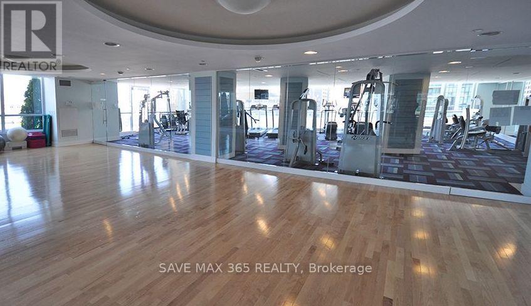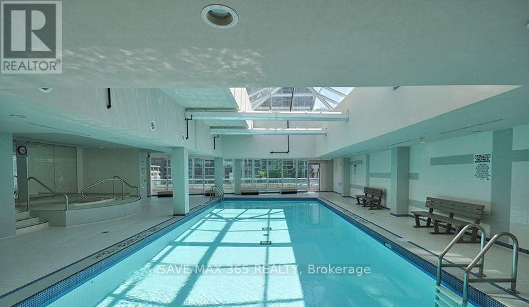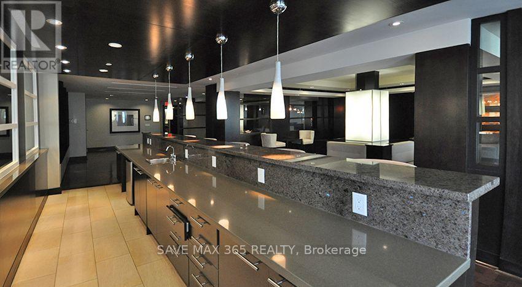1003 - 18 Yonge Street Toronto, Ontario M5E 1Z8
$2,300 Monthly
Spacious 1-Bedroom Corner Suite in the Heart of Downtown Toronto!Step into this bright and inviting 1-bedroom corner unit, perfectly designed for comfort, style, and urban convenience - ideal for a couple or young professional. Boasting 632 sq. ft. of sun-filled living space, this suite features an open-concept living and dining area that's perfect for entertaining. The kitchen offers ample cabinetry and generous counter space, combining functionality with contemporary flair.Enjoy the ultimate downtown lifestyle - just steps from Union Station, GO Transit, TTC, the Financial District, the Waterfront, St. Lawrence Market, Scotiabank Arena, and Rogers Centre.Parking available for an additional $150/month. (id:61852)
Property Details
| MLS® Number | C12491972 |
| Property Type | Single Family |
| Neigbourhood | Toronto—St. Paul's |
| Community Name | Waterfront Communities C1 |
| CommunityFeatures | Pets Not Allowed |
| Features | Balcony, Carpet Free |
| PoolType | Indoor Pool |
Building
| BathroomTotal | 1 |
| BedroomsAboveGround | 1 |
| BedroomsTotal | 1 |
| Amenities | Security/concierge, Exercise Centre, Separate Electricity Meters, Storage - Locker |
| Appliances | Intercom, Dishwasher, Dryer, Microwave, Stove, Washer, Window Coverings, Refrigerator |
| BasementType | None |
| CoolingType | Central Air Conditioning |
| ExteriorFinish | Brick |
| HeatingFuel | Natural Gas |
| HeatingType | Forced Air |
| SizeInterior | 600 - 699 Sqft |
| Type | Apartment |
Parking
| No Garage |
Land
| Acreage | No |
Rooms
| Level | Type | Length | Width | Dimensions |
|---|---|---|---|---|
| Flat | Living Room | 16.73 m | 10.5 m | 16.73 m x 10.5 m |
| Flat | Dining Room | 10.5 m | 7.87 m | 10.5 m x 7.87 m |
| Flat | Kitchen | 10.5 m | 7.87 m | 10.5 m x 7.87 m |
| Flat | Primary Bedroom | 11.81 m | 8.53 m | 11.81 m x 8.53 m |
Interested?
Contact us for more information
Mitul Kadakia
Broker of Record
66 Antibes Dr
Brampton, Ontario L6X 5H5
