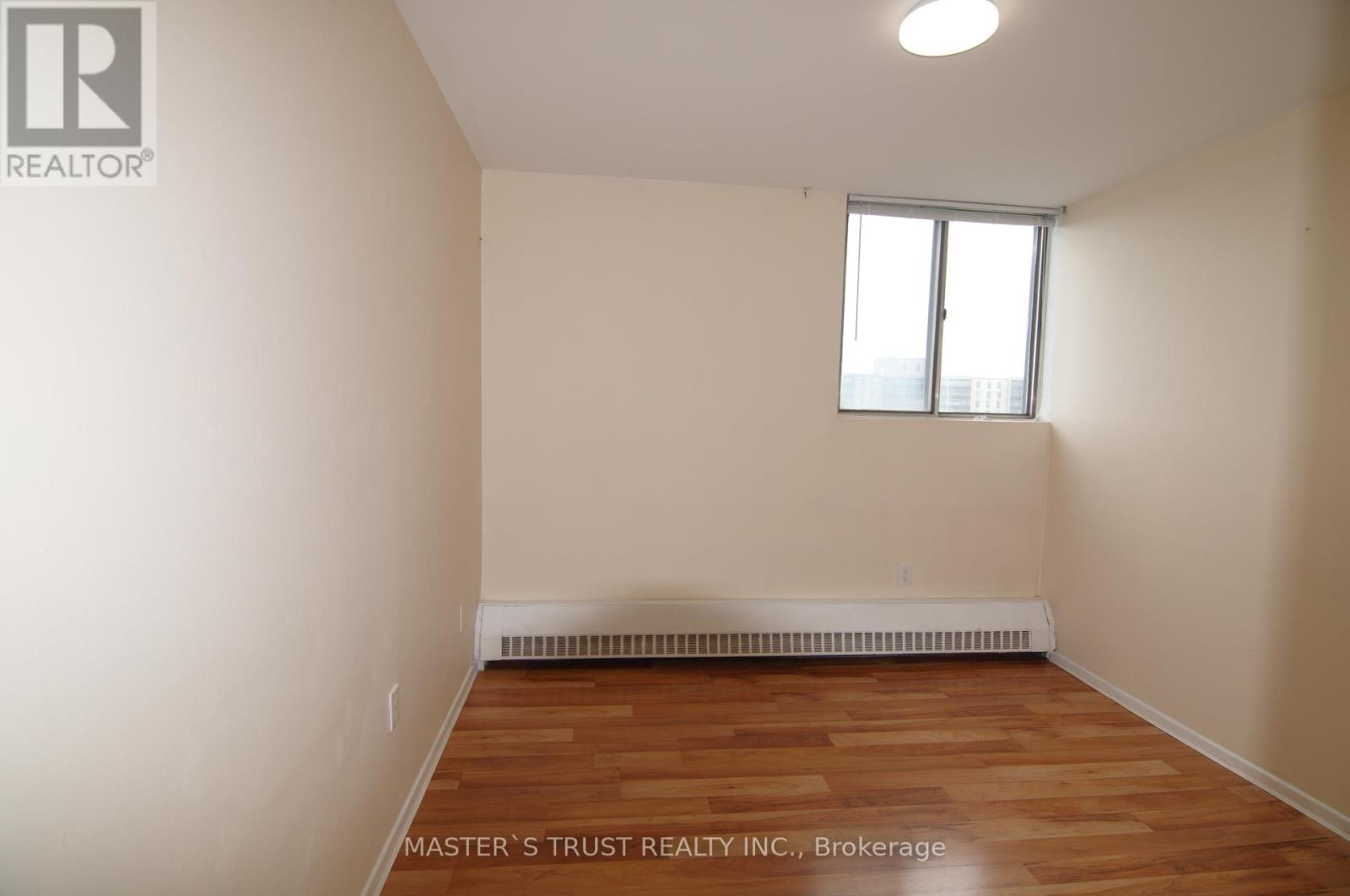1003 - 100 Dundalk Drive Toronto, Ontario M1P 4V2
$390,000Maintenance, Heat, Water, Common Area Maintenance, Insurance, Parking
$677.16 Monthly
Maintenance, Heat, Water, Common Area Maintenance, Insurance, Parking
$677.16 MonthlyPerfect Condo Unit to Set Up Own Life. Located Conveniently Near 401 & Kennedy Rd, Close to TTC Bus Stops, Walking Distance to Schools, Metro and Highland Farms, Many Restaurants and Fast-Food Nearby. New Kitchen, New Washroom, New Light Fixtures, Soft Close Cabinets, Tile Floor, Large Living and Dining Space with W/O to Large Balcony, Large Windows for Lots of Natural Light, Functional Layout Allows for No Wasted Living Space. All Rooms Are Freshly New Painted! (id:61852)
Property Details
| MLS® Number | E12192735 |
| Property Type | Single Family |
| Neigbourhood | Scarborough |
| Community Name | Dorset Park |
| AmenitiesNearBy | Public Transit |
| CommunityFeatures | Pets Allowed With Restrictions |
| Features | Balcony, Carpet Free |
| ParkingSpaceTotal | 1 |
| Structure | Tennis Court |
| ViewType | View |
Building
| BathroomTotal | 1 |
| BedroomsAboveGround | 2 |
| BedroomsTotal | 2 |
| Amenities | Recreation Centre, Sauna, Storage - Locker |
| Appliances | Window Coverings |
| BasementType | None |
| ExteriorFinish | Brick |
| SizeInterior | 800 - 899 Sqft |
| Type | Apartment |
Parking
| Underground | |
| Garage |
Land
| Acreage | No |
| LandAmenities | Public Transit |
Rooms
| Level | Type | Length | Width | Dimensions |
|---|---|---|---|---|
| Main Level | Living Room | 6 m | 2.83 m | 6 m x 2.83 m |
| Main Level | Dining Room | 2.6 m | 2.4 m | 2.6 m x 2.4 m |
| Main Level | Kitchen | 3.3 m | 2.3 m | 3.3 m x 2.3 m |
| Main Level | Primary Bedroom | 4.3 m | 2.75 m | 4.3 m x 2.75 m |
| Main Level | Bedroom | 3.2 m | 3.05 m | 3.2 m x 3.05 m |
https://www.realtor.ca/real-estate/28408969/1003-100-dundalk-drive-toronto-dorset-park-dorset-park
Interested?
Contact us for more information
Bing Liu
Broker of Record
3190 Steeles Ave East #120
Markham, Ontario L3R 1G9















