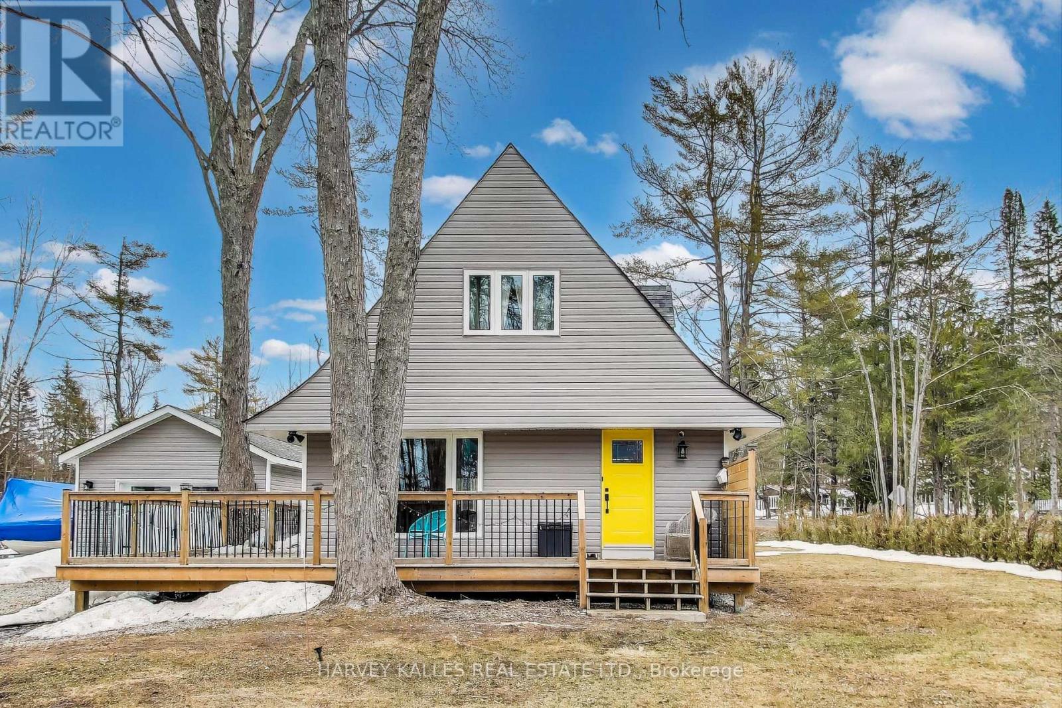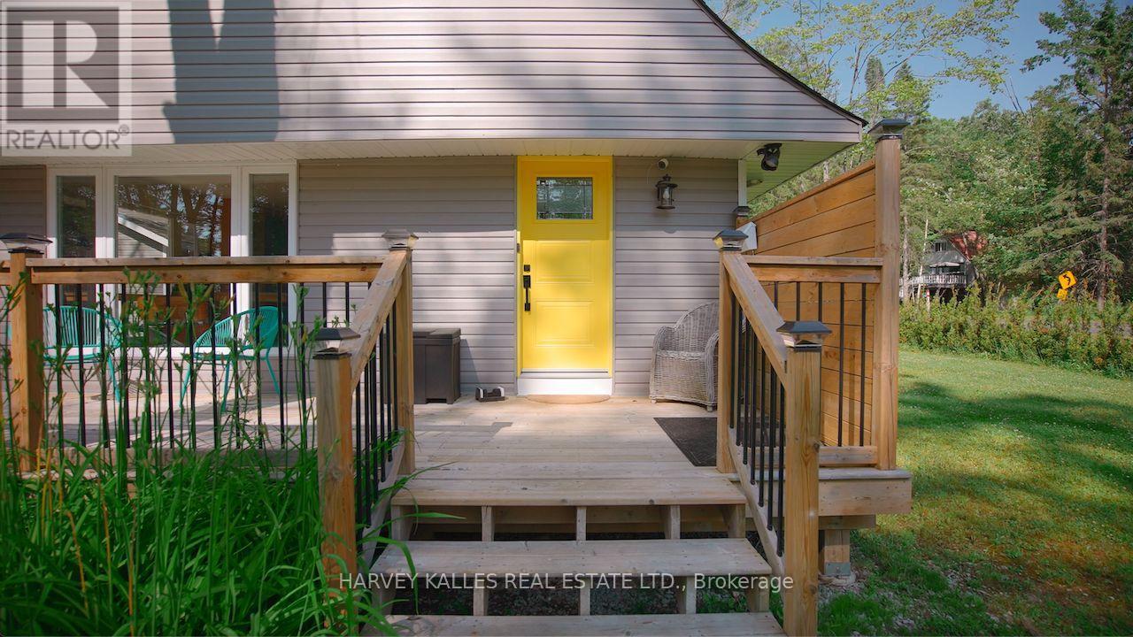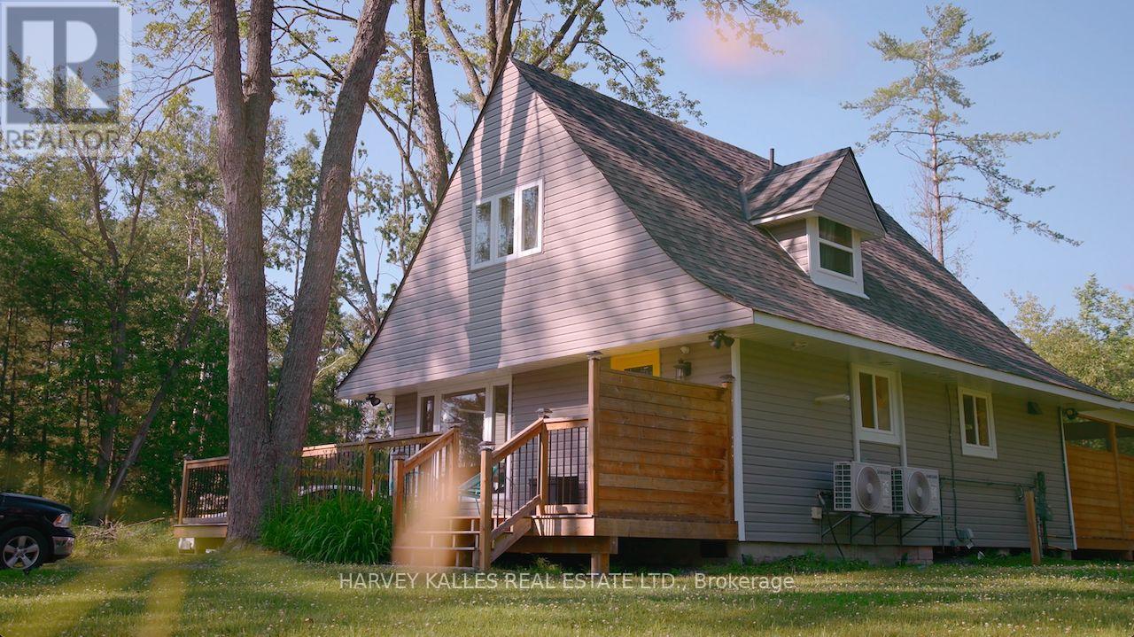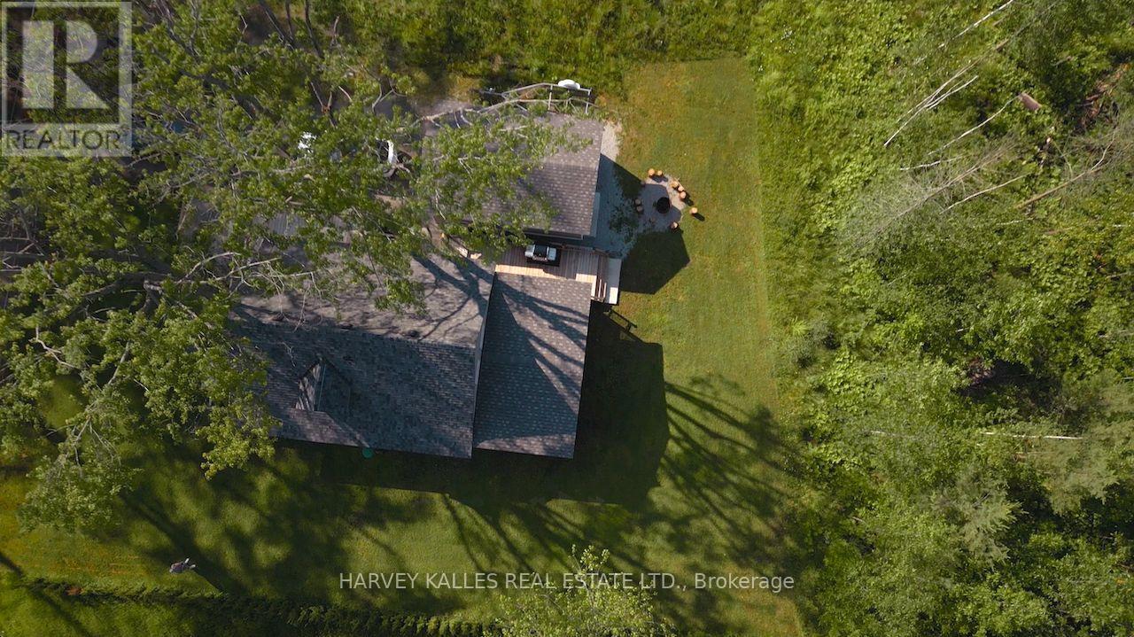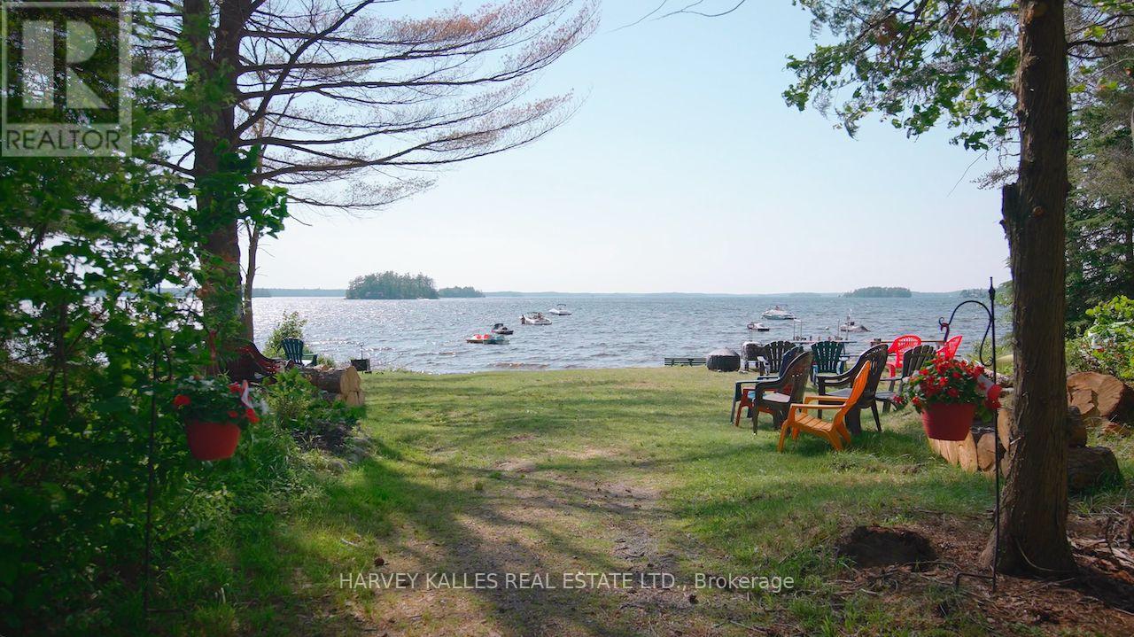1002 Chippawa Avenue Gravenhurst, Ontario P1P 1R1
$1,079,000
An income-producing, turnkey opportunity just two houses from Muskoka Beach and steps from the iconic Taboo Resort & Golf Club. This fully remodelled A-frame house blends modern comfort with timeless charm - with over $300k invested in thoughtful renovations, high-end contemporary finishes and city-style comforts. Deeded right-of-way access allows for mooring just steps from the shallow shoreline of Lake Muskoka - offering the full cottage experience, without the waterfront taxes. Featuring 3 bedrooms, 2.5 baths, the home showcases a bright, open layout, heated Muskoka room, custom natural oak cabinetry with gas fireplace, and a spacious wraparound deck ideal for elevated entertaining and peaceful retreats. Nestled on a quiet, exclusive street in Gravenhurst, the property is just 2 hours from Toronto and minutes to the towns boutique shops, fine dining and year-round amenities. Offered fully furnished and move-in ready, with established rental income and property management already in place, this is a rare, hassle-free opportunity- perfect for investors or first-time cottage owners seeking both a stylish personal escape and passive income. Steps from the sand. Designed for income. Ready to enjoy. (id:61852)
Property Details
| MLS® Number | X12304465 |
| Property Type | Single Family |
| Community Name | Muskoka (S) |
| AmenitiesNearBy | Beach, Golf Nearby |
| EquipmentType | Water Heater, Water Heater - Tankless |
| Features | Cul-de-sac, Wooded Area, Lighting, Carpet Free, Guest Suite |
| ParkingSpaceTotal | 4 |
| RentalEquipmentType | Water Heater, Water Heater - Tankless |
| Structure | Deck, Patio(s), Porch |
| ViewType | Lake View, View Of Water, Direct Water View |
| WaterFrontType | Waterfront |
Building
| BathroomTotal | 3 |
| BedroomsAboveGround | 3 |
| BedroomsTotal | 3 |
| Amenities | Separate Heating Controls |
| Appliances | Garage Door Opener Remote(s), Water Heater - Tankless, Water Treatment |
| ConstructionStatus | Insulation Upgraded |
| ConstructionStyleAttachment | Detached |
| CoolingType | Wall Unit |
| ExteriorFinish | Vinyl Siding, Wood |
| FireplacePresent | Yes |
| FlooringType | Hardwood, Slate |
| FoundationType | Unknown |
| HalfBathTotal | 1 |
| HeatingFuel | Natural Gas |
| HeatingType | Baseboard Heaters |
| StoriesTotal | 2 |
| SizeInterior | 1100 - 1500 Sqft |
| Type | House |
| UtilityWater | Municipal Water |
Parking
| Detached Garage | |
| Garage |
Land
| AccessType | Year-round Access |
| Acreage | No |
| LandAmenities | Beach, Golf Nearby |
| Sewer | Sanitary Sewer |
| SizeDepth | 115 Ft |
| SizeFrontage | 100 Ft ,6 In |
| SizeIrregular | 100.5 X 115 Ft |
| SizeTotalText | 100.5 X 115 Ft |
Rooms
| Level | Type | Length | Width | Dimensions |
|---|---|---|---|---|
| Second Level | Primary Bedroom | 3.51 m | 4.48 m | 3.51 m x 4.48 m |
| Second Level | Bedroom 2 | 2.53 m | 3.81 m | 2.53 m x 3.81 m |
| Second Level | Bedroom 3 | 2.47 m | 3.72 m | 2.47 m x 3.72 m |
| Main Level | Dining Room | 4.42 m | 3.47 m | 4.42 m x 3.47 m |
| Main Level | Living Room | 4.52 m | 3.47 m | 4.52 m x 3.47 m |
| Main Level | Kitchen | 4.85 m | 3.63 m | 4.85 m x 3.63 m |
| Main Level | Sunroom | 7.07 m | 4.79 m | 7.07 m x 4.79 m |
Utilities
| Electricity | Installed |
| Sewer | Installed |
https://www.realtor.ca/real-estate/28647727/1002-chippawa-avenue-gravenhurst-muskoka-s-muskoka-s
Interested?
Contact us for more information
Chialing Ku
Salesperson
2145 Avenue Road
Toronto, Ontario M5M 4B2
Gini Kelly
Salesperson
1a Lee Valley Drive
Port Carling, Ontario P0B 1J0
