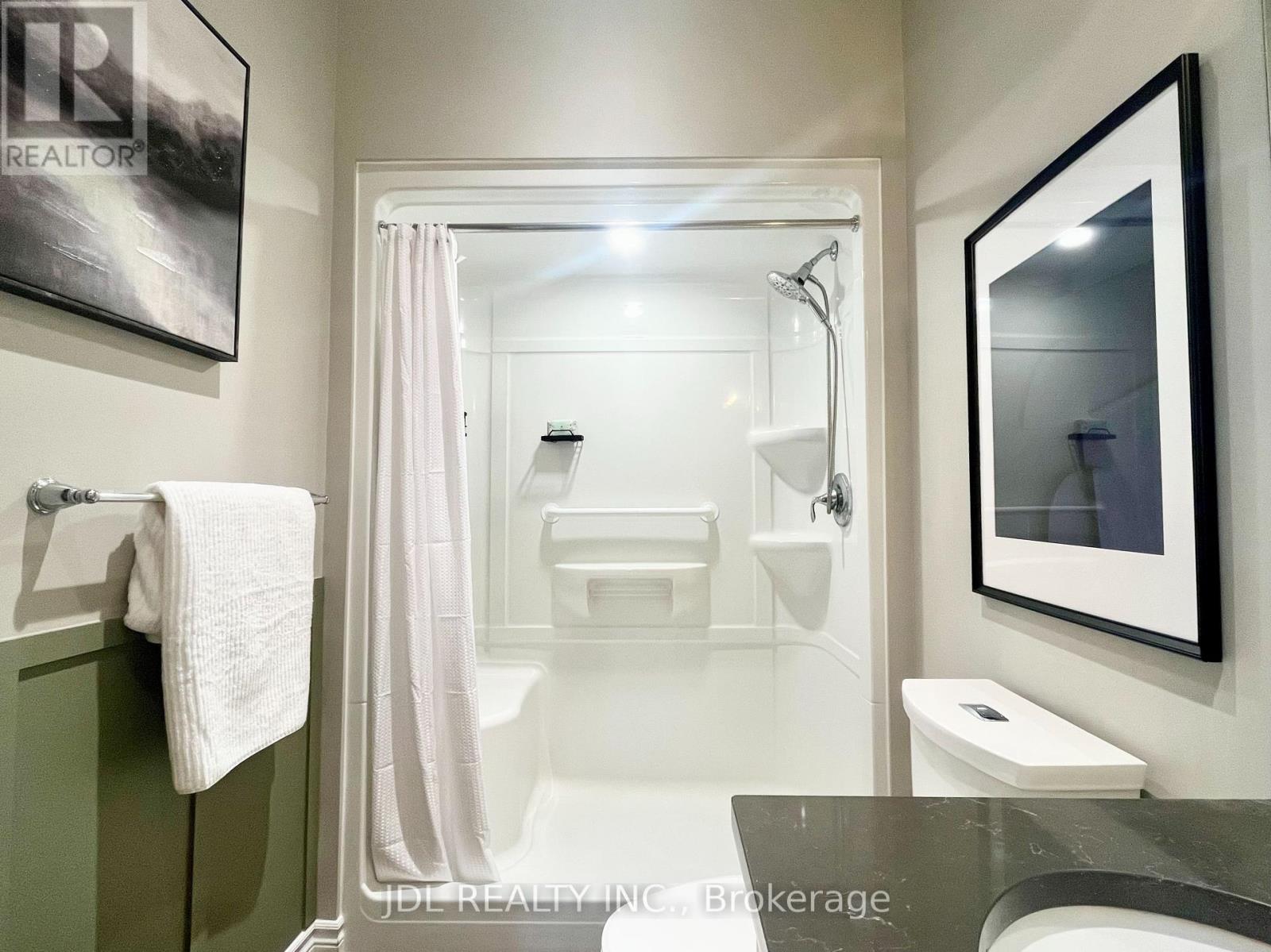1002 - 300 Croft Street Port Hope, Ontario L1A 0E1
$498,800Maintenance, Common Area Maintenance, Water, Parking, Insurance
$354.76 Monthly
Maintenance, Common Area Maintenance, Water, Parking, Insurance
$354.76 MonthlyWelcome to this stylish and low-maintenance condo-townhouse bungalow in the sought-after Croft Garden community of Port Hope. Just four years new, this beautifully maintained home offers a modern open-concept layout with soaring vaulted ceilings, pot lights, and expansive windows that fill the space with natural light. The kitchen boasts sleek quartz countertops and flows seamlessly into the spacious living and dining areas, creating a bright and functional space ideal for both everyday living and entertaining. ***Designed for both comfort and practicality, the home includes two bedrooms, one full bathroom and a guest powder room, plus a convenient laundry room offering extra storage. Thoughtful custom finishes and tastefully upgraded interiors reflect true pride of ownershipthis lovingly maintained, owner-occupied home is move-in ready. ***Enjoy a true lock-and-leave lifestyle with all exterior maintenanceincluding snow removal, lawn care, and gardeninghandled for you. A dedicated parking spot is located right next to the unit for added convenience. Situated just minutes from parks, schools, shops, downtown Port Hope, the beach, and Highway 401. Best of all, this home is within walking distance to Trinity College School (TCS) perfect for staff, students, or families seeking proximity to one of Canada's top private schools. ***Whether you're a first-time buyer, downsizer, small family, or TCS-affiliated, this home offers the perfect blend of comfort, location, and easy living. Don't miss your chance to call it yours! (id:61852)
Property Details
| MLS® Number | X12128475 |
| Property Type | Single Family |
| Community Name | Port Hope |
| AmenitiesNearBy | Park, Schools |
| CommunityFeatures | Pet Restrictions |
| Features | Carpet Free, In Suite Laundry |
| ParkingSpaceTotal | 1 |
Building
| BathroomTotal | 2 |
| BedroomsAboveGround | 2 |
| BedroomsTotal | 2 |
| Age | 0 To 5 Years |
| Appliances | Water Heater, Blinds, Dishwasher, Dryer, Stove, Washer, Refrigerator |
| ArchitecturalStyle | Bungalow |
| CoolingType | Wall Unit |
| ExteriorFinish | Vinyl Siding |
| FoundationType | Poured Concrete |
| HalfBathTotal | 1 |
| HeatingFuel | Electric |
| HeatingType | Baseboard Heaters |
| StoriesTotal | 1 |
| SizeInterior | 1000 - 1199 Sqft |
| Type | Row / Townhouse |
Parking
| No Garage |
Land
| Acreage | No |
| LandAmenities | Park, Schools |
| LandscapeFeatures | Landscaped |
Rooms
| Level | Type | Length | Width | Dimensions |
|---|---|---|---|---|
| Main Level | Living Room | 6.11 m | 4.1 m | 6.11 m x 4.1 m |
| Main Level | Kitchen | 4.41 m | 4.1 m | 4.41 m x 4.1 m |
| Main Level | Dining Room | 2.14 m | 1.83 m | 2.14 m x 1.83 m |
| Main Level | Primary Bedroom | 4.73 m | 3.96 m | 4.73 m x 3.96 m |
| Main Level | Bedroom 2 | 3.31 m | 3.78 m | 3.31 m x 3.78 m |
| Main Level | Laundry Room | 3.52 m | 3.2 m | 3.52 m x 3.2 m |
https://www.realtor.ca/real-estate/28269277/1002-300-croft-street-port-hope-port-hope
Interested?
Contact us for more information
Goldia Qiao
Broker
105 - 95 Mural Street
Richmond Hill, Ontario L4B 3G2




























