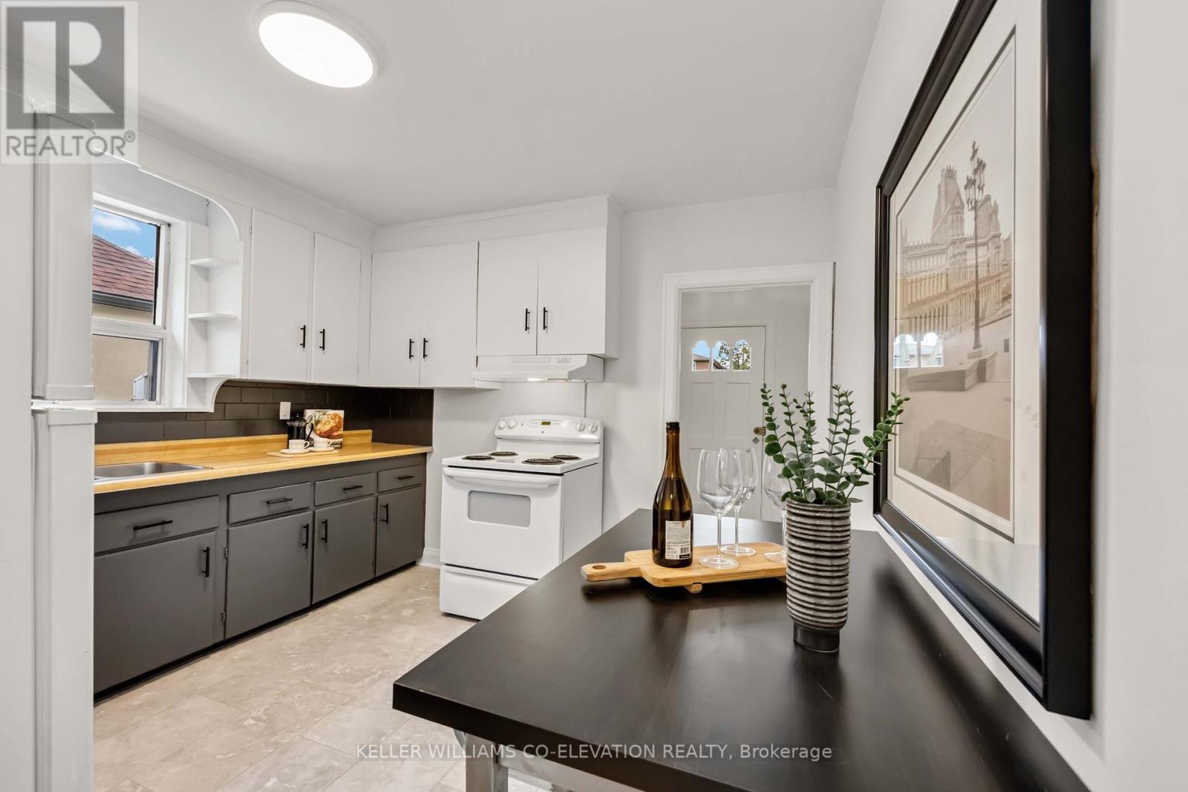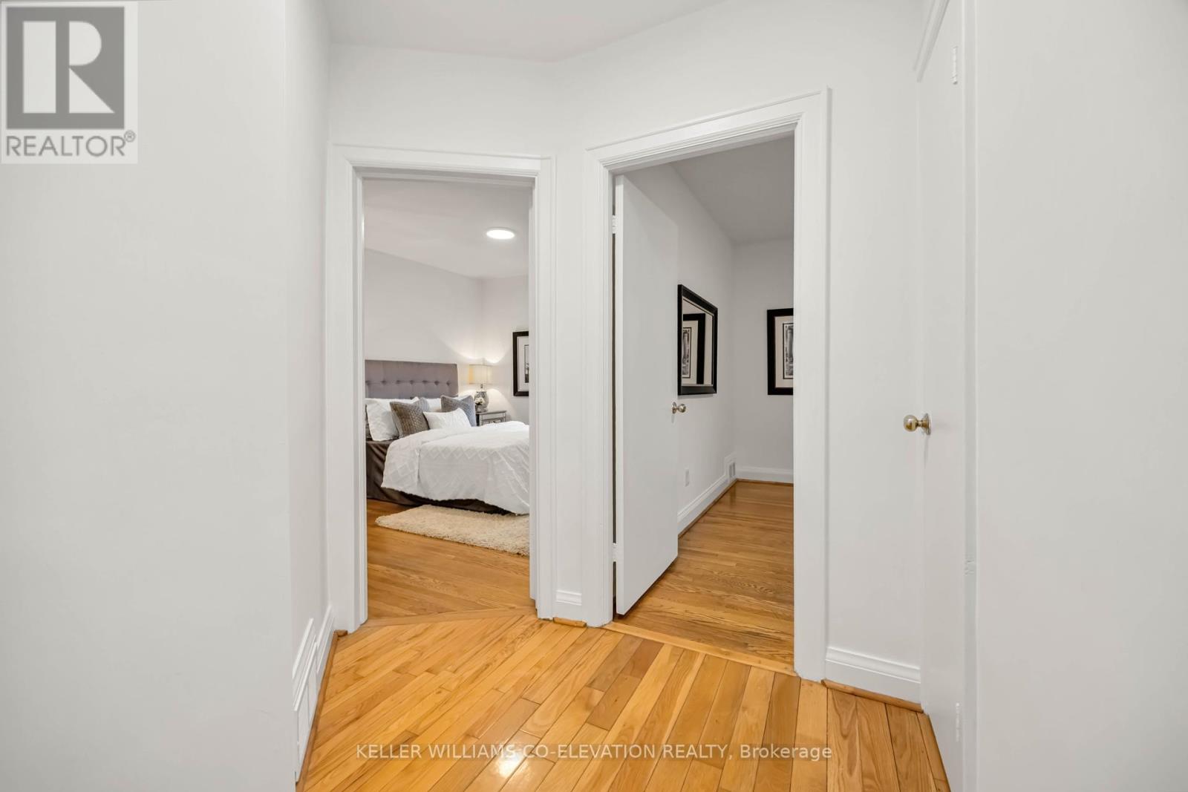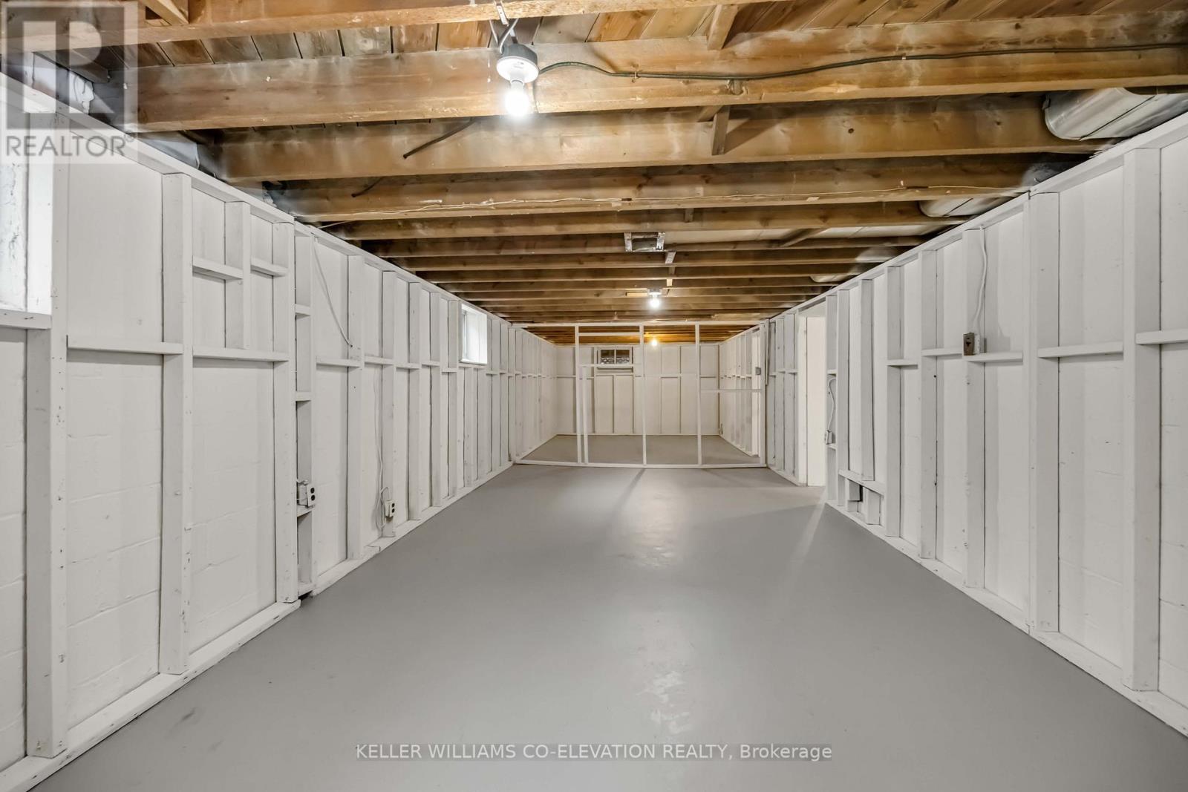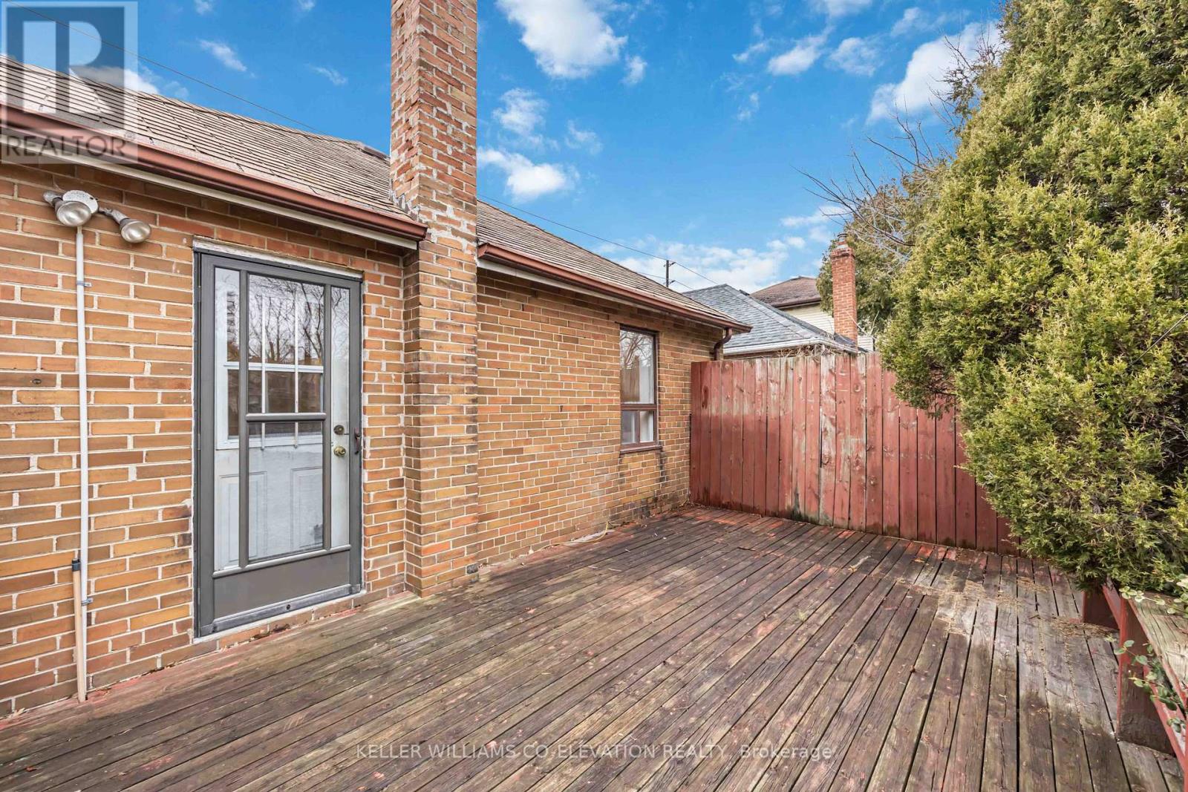1001 Kipling Avenue Toronto, Ontario M9B 3L3
$1,099,000
Discover timeless charm with this delightful 2-bedroom bungalow, built in 1948 and brimming with character! This cozy gem welcomes you with a warm ambiance and endless potential. The full-height freshly painted basement, is clean and ready for your vision. It offers ample space to create a custom retreat - think home office, gym, or additional living area. Situated on an impressive 37 x 154 lot, this property qualifies for a garden suite or 4-plex build, adding even more value and versatility (request property report from the listing agent to explore the possibilities!). Perfectly positioned within close walking distance to Kipling Subway and GO Station, as well as the exciting new Etobicoke Civic Centre - currently under construction with a recreation centre and gym on the way - this location is a commuters and lifestyle enthusiasts dream! Enjoy easy access to major highways, shopping, and a quick 15-minute drive to Pearson International Airport. Whether you're a first-time buyer, downsizer, or investor, this bungalow offers a rare blend of vintage appeal and modern opportunity in a prime, and ever evolving neighborhood. Act fast - this one won't last long! (id:61852)
Open House
This property has open houses!
2:00 pm
Ends at:4:00 pm
Property Details
| MLS® Number | W12054848 |
| Property Type | Single Family |
| Neigbourhood | Islington-City Centre West |
| Community Name | Islington-City Centre West |
| AmenitiesNearBy | Public Transit |
| Features | Flat Site, Carpet Free |
| ParkingSpaceTotal | 3 |
| Structure | Deck, Shed |
Building
| BathroomTotal | 1 |
| BedroomsAboveGround | 2 |
| BedroomsTotal | 2 |
| Age | 51 To 99 Years |
| Appliances | Water Heater, Stove, Refrigerator |
| ArchitecturalStyle | Bungalow |
| BasementFeatures | Separate Entrance |
| BasementType | Full |
| ConstructionStyleAttachment | Detached |
| CoolingType | Central Air Conditioning |
| ExteriorFinish | Brick |
| FlooringType | Vinyl, Hardwood |
| FoundationType | Block |
| HeatingFuel | Natural Gas |
| HeatingType | Forced Air |
| StoriesTotal | 1 |
| Type | House |
| UtilityWater | Municipal Water |
Parking
| Carport |
Land
| Acreage | No |
| FenceType | Fenced Yard |
| LandAmenities | Public Transit |
| Sewer | Sanitary Sewer |
| SizeDepth | 154 Ft ,6 In |
| SizeFrontage | 37 Ft ,6 In |
| SizeIrregular | 37.5 X 154.5 Ft |
| SizeTotalText | 37.5 X 154.5 Ft |
Rooms
| Level | Type | Length | Width | Dimensions |
|---|---|---|---|---|
| Main Level | Foyer | 2.19 m | 1.84 m | 2.19 m x 1.84 m |
| Main Level | Living Room | 4.25 m | 3.42 m | 4.25 m x 3.42 m |
| Main Level | Dining Room | 3.17 m | 3.42 m | 3.17 m x 3.42 m |
| Main Level | Kitchen | 3.41 m | 3.41 m | 3.41 m x 3.41 m |
| Main Level | Primary Bedroom | 3.92 m | 3.53 m | 3.92 m x 3.53 m |
| Main Level | Bedroom 2 | 3.36 m | 3.36 m | 3.36 m x 3.36 m |
Utilities
| Cable | Available |
| Sewer | Installed |
Interested?
Contact us for more information
Lizanne Dobson
Salesperson
2100 Bloor St W #7b
Toronto, Ontario M6S 1M7










































