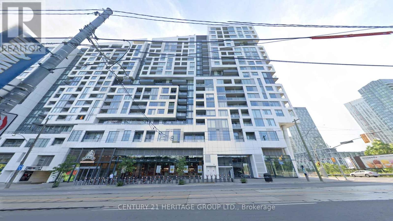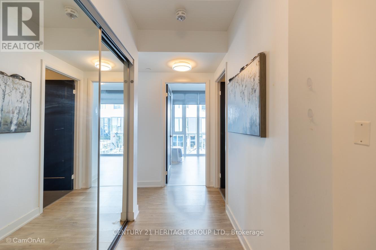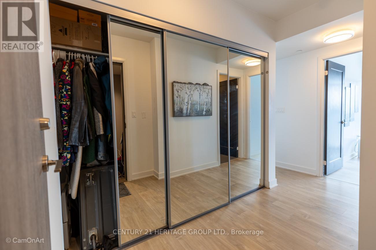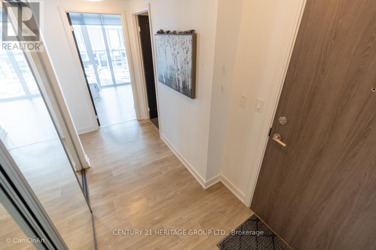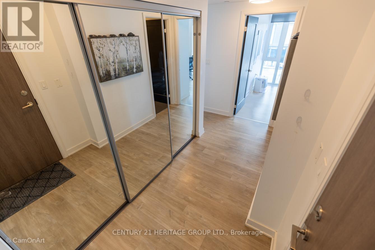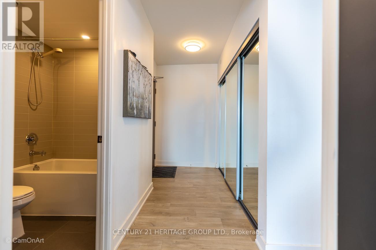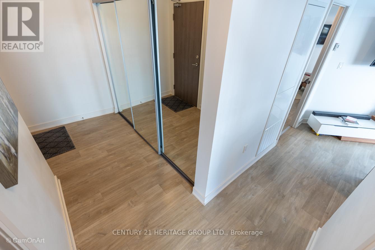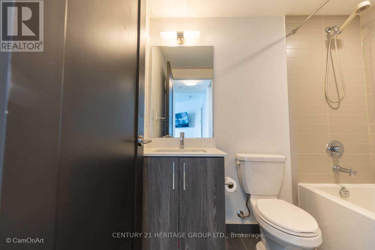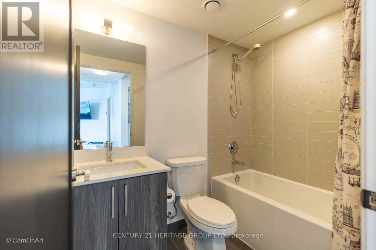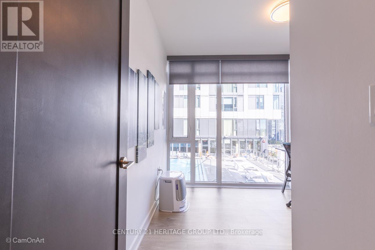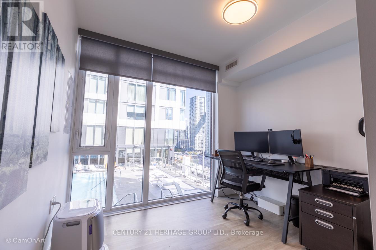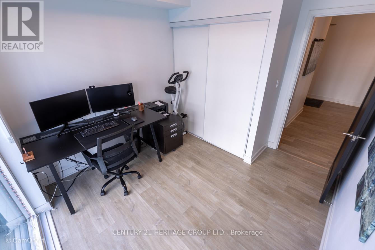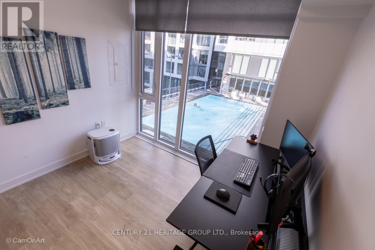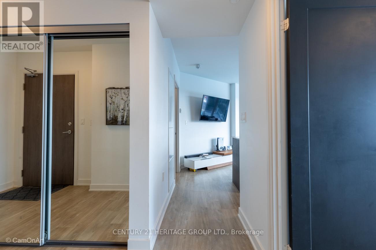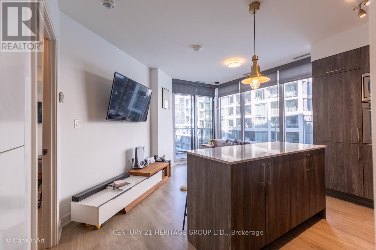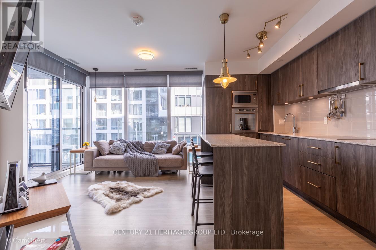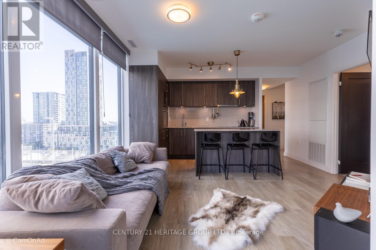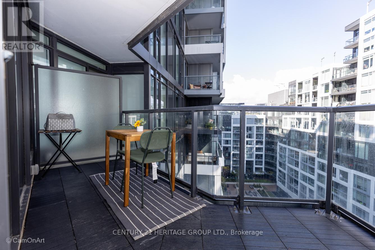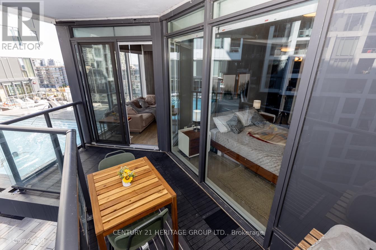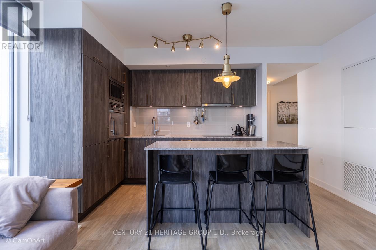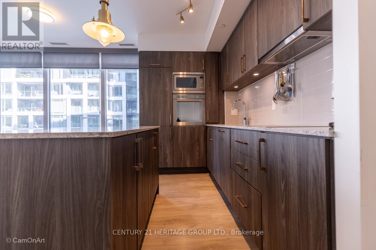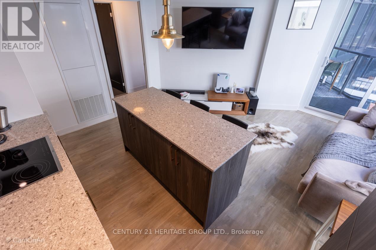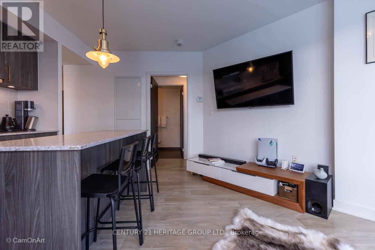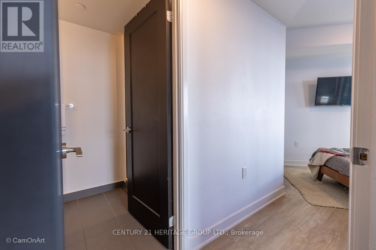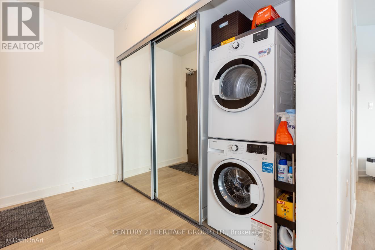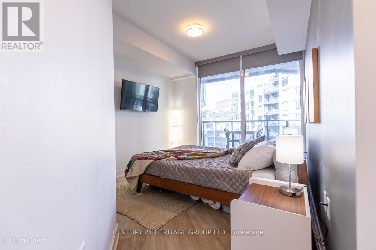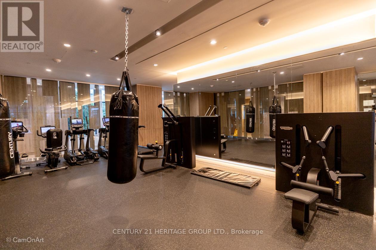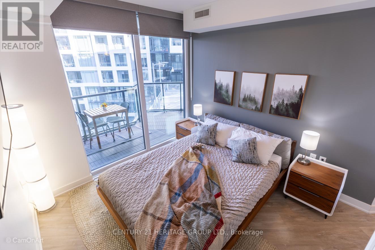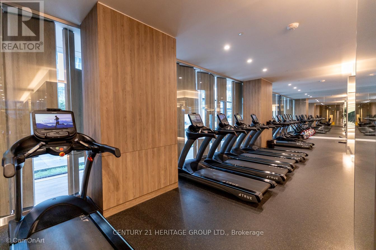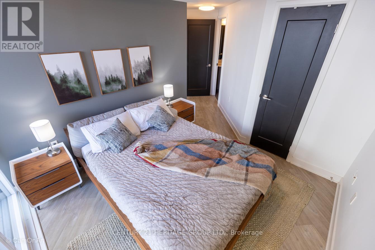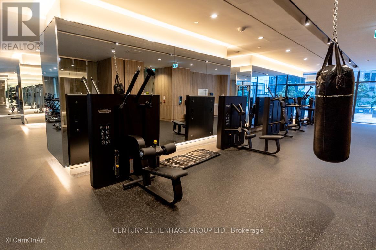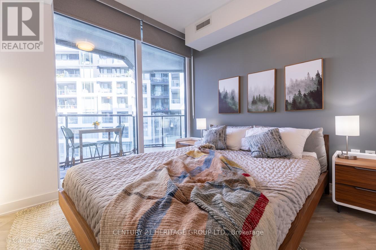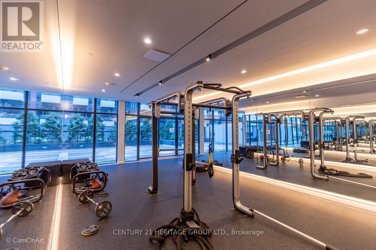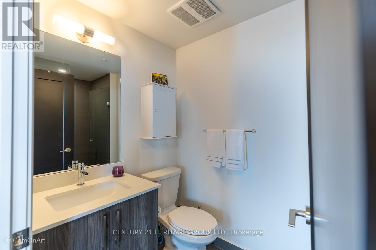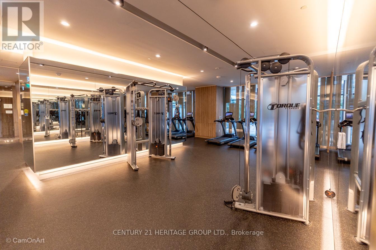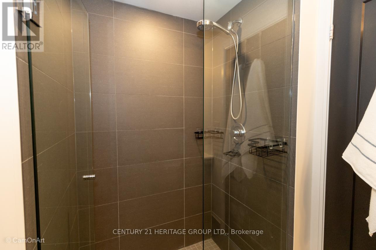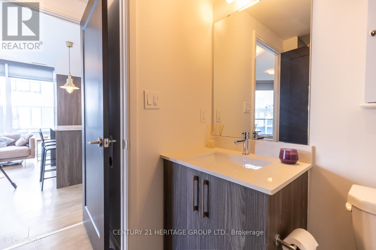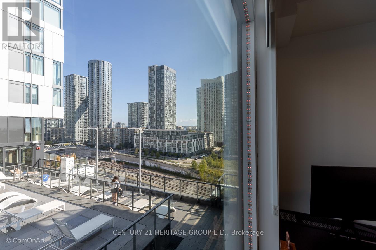1001 - 27 Bathurst Street Toronto, Ontario M5V 0R1
$749,000Maintenance, Heat, Common Area Maintenance, Insurance, Parking
$649.15 Monthly
Maintenance, Heat, Common Area Maintenance, Insurance, Parking
$649.15 MonthlyA front row seat to the roof top pool from this corner unit 727 SQ FT CONDO. One parking and a storage locker are included in the price. Daylight surrounds you via the 9 feet floor to ceiling windows. This is a meticulously maintained unit, including new like stainless steel built-in appliances, a four element cook top, and floor to ceiling electric roller blinds, large kitchen island. The large primary bedroom has a walk out to the balcony, large walk-in-closet and three piece ensuite. Roller blinds provide privacy and/or darkness. Have breakfast on the spacious 83 sq ft balcony for added living space. There is room for a couch, and a table where you can sit and enjoy your morning coffee in the open air. The current owners store a bicycle and occasionally cook out there as well. The main bathroom has a full sized bathtub. Minto's sterling reputation for constructing exceptionally high quality condos with LEED certification is reflected in the condo's reasonable maintenance fees. The remarkable architecture and quality of materials and amenities including a sophisticated fitness centre, beautiful roof top pool, three luxurious lounges, party and media rooms, shared BBQ's, community courtyard and 24 hr. security and concierge. FarmBoy and Dollarama are conveniently located on the ground floor, plus so many shops and dining are all right in your neighbourhood that is a 99 Walk Score and 95 Transit Score. The new Ontario Transit Line will be a short walk away making this property even more accessible and valuable once completed. Glimpse Lake Ontario from your second bedroom windows. With parking and a locker that are included with this unit you can earn approx. $3300/ per month rental income. (id:61852)
Property Details
| MLS® Number | C12433358 |
| Property Type | Single Family |
| Neigbourhood | Harbourfront-CityPlace |
| Community Name | Waterfront Communities C1 |
| AmenitiesNearBy | Park, Public Transit |
| CommunityFeatures | Pet Restrictions |
| Features | Balcony, Carpet Free, In Suite Laundry |
| ParkingSpaceTotal | 1 |
| PoolType | Outdoor Pool |
Building
| BathroomTotal | 2 |
| BedroomsAboveGround | 2 |
| BedroomsTotal | 2 |
| Amenities | Security/concierge, Exercise Centre, Visitor Parking, Storage - Locker |
| Appliances | Oven - Built-in, Blinds, Cooktop, Dishwasher, Dryer, Microwave, Washer, Window Coverings |
| CoolingType | Central Air Conditioning |
| ExteriorFinish | Concrete |
| FlooringType | Laminate |
| HeatingType | Forced Air |
| SizeInterior | 700 - 799 Sqft |
| Type | Apartment |
Parking
| Underground | |
| Garage |
Land
| Acreage | No |
| LandAmenities | Park, Public Transit |
| SurfaceWater | Lake/pond |
| ZoningDescription | Residential |
Rooms
| Level | Type | Length | Width | Dimensions |
|---|---|---|---|---|
| Main Level | Primary Bedroom | 3.01 m | 3.79 m | 3.01 m x 3.79 m |
| Main Level | Bedroom 2 | 3.17 m | 2.89 m | 3.17 m x 2.89 m |
| Main Level | Living Room | 4.22 m | 3.13 m | 4.22 m x 3.13 m |
| Main Level | Kitchen | 4.22 m | 1.91 m | 4.22 m x 1.91 m |
Interested?
Contact us for more information
Norm Retsinas
Broker
7330 Yonge Street #116
Thornhill, Ontario L4J 7Y7
