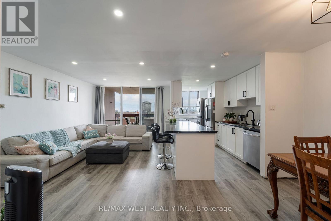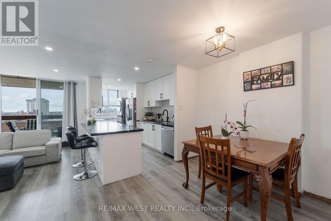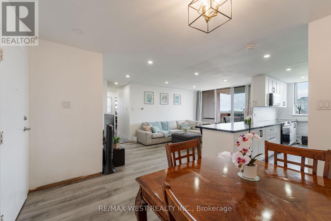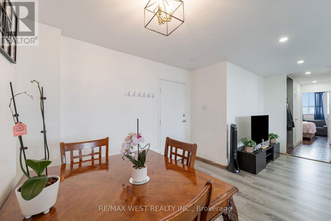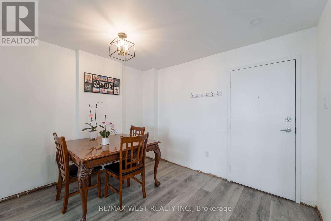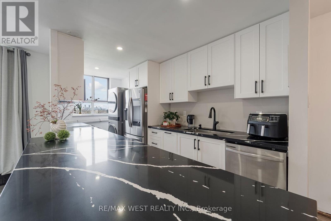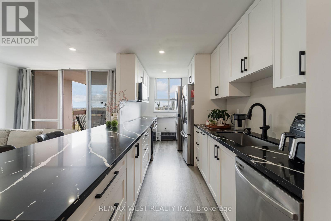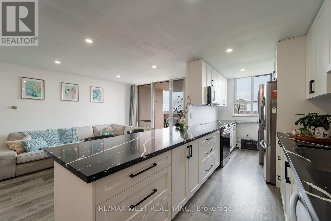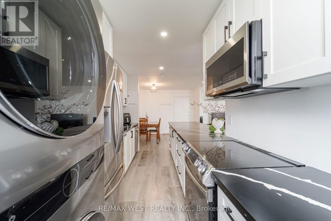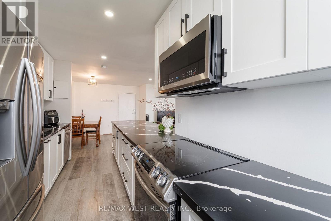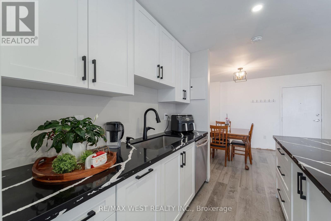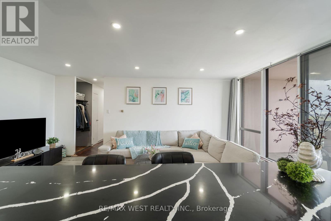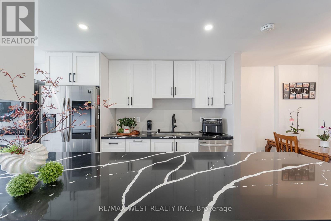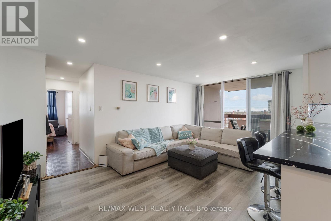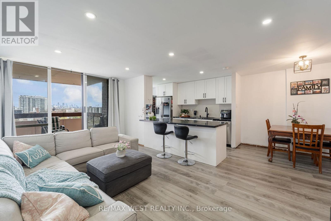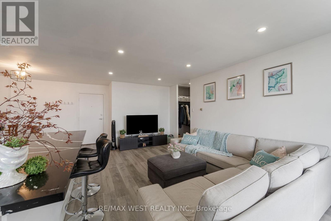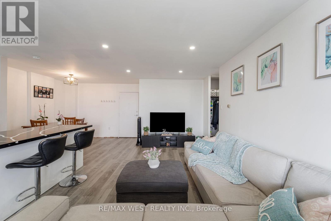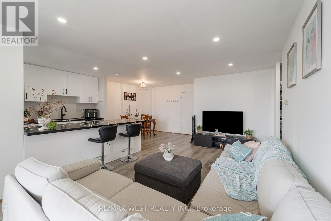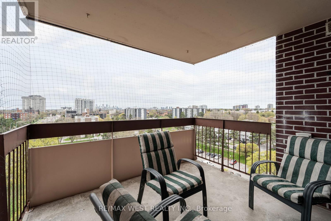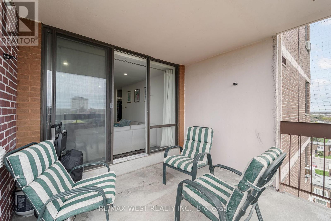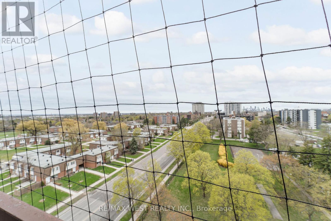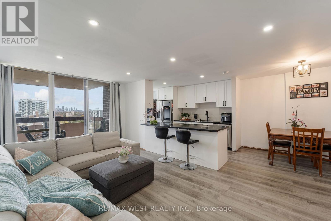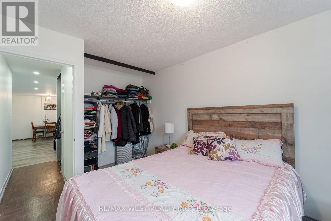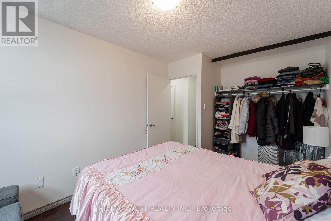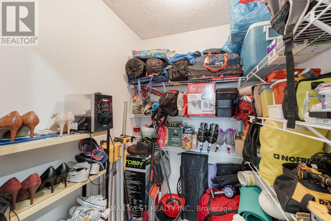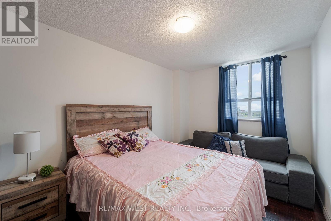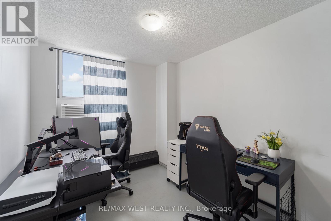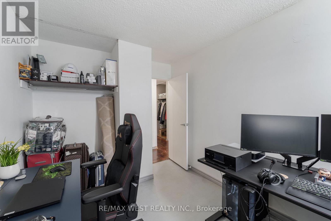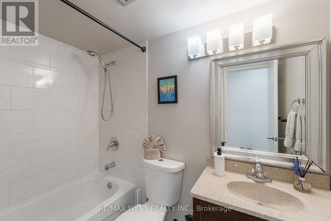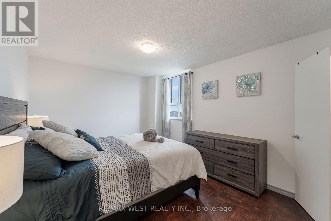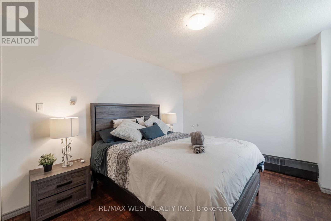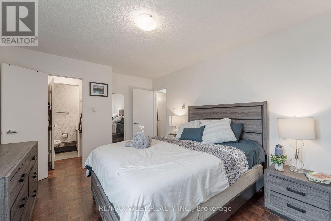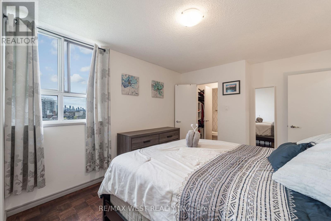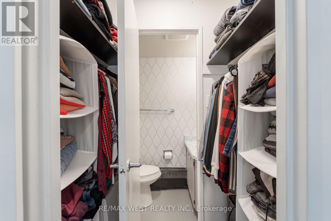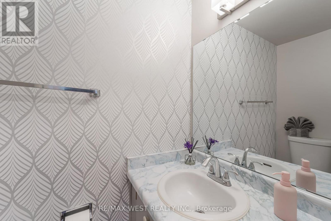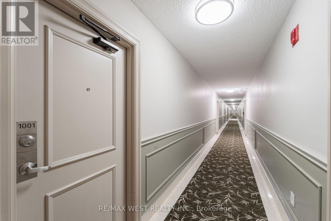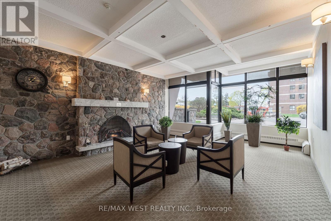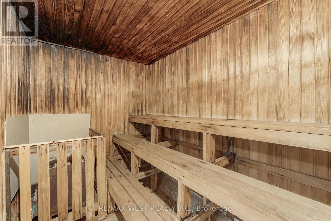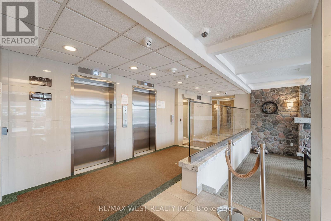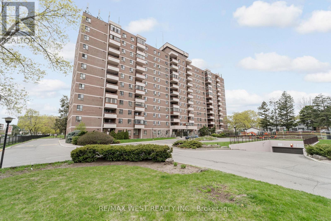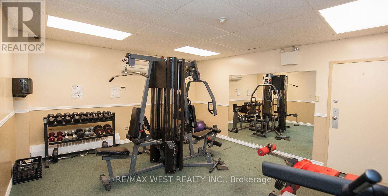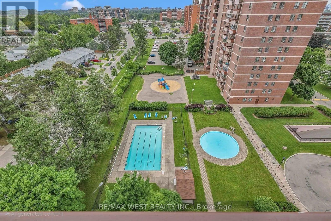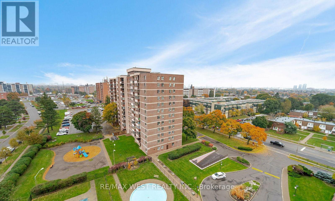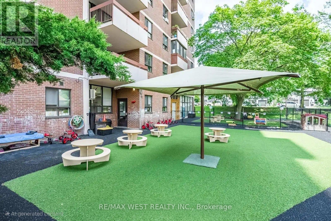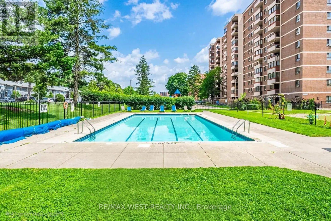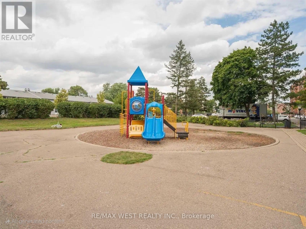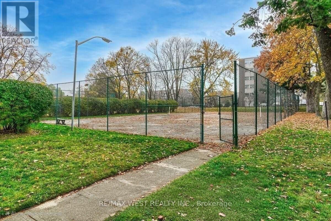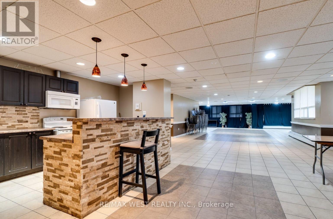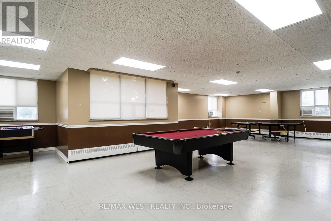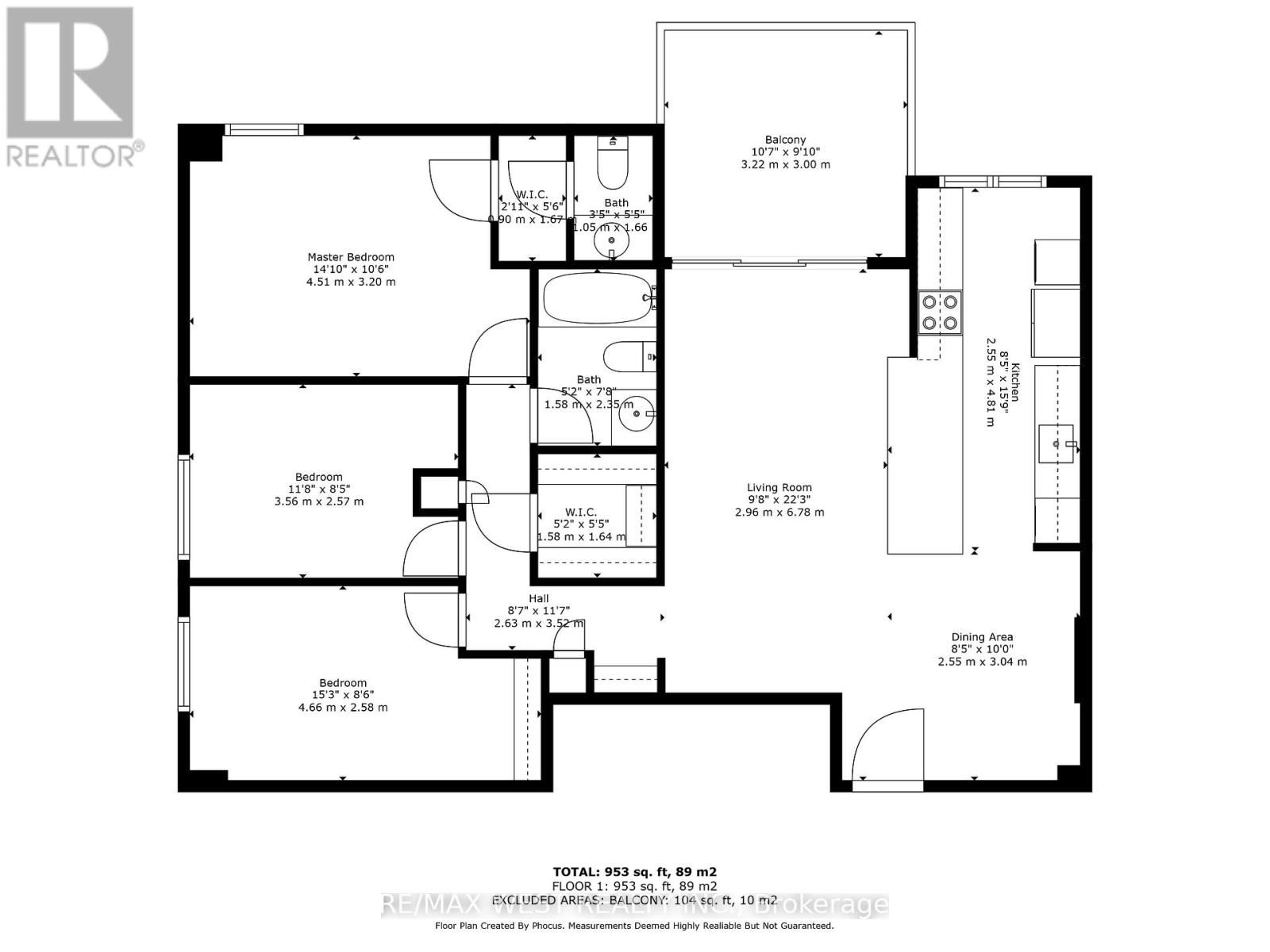1001 - 1615 Bloor Street Mississauga, Ontario L4X 1S2
$575,000Maintenance, Common Area Maintenance, Heat, Electricity, Insurance, Parking, Water
$923 Monthly
Maintenance, Common Area Maintenance, Heat, Electricity, Insurance, Parking, Water
$923 MonthlyDiscover the perfect blend of tranquility and urban convenience in this beautifully maintained, quiet neighborhood. Featuring a fully renovated kitchen (2022-2023) with premium stainless steel appliances, abundant cabinetry, and a bright open-concept layout, this home is designed for modern living. With 3 spacious bedrooms and 2 washrooms and 1 underground parking. Located on Bloor Street, you're just moments away from Dixie Road, Highway 427, QEW Highway 401, Costco, Walmart, No Frills, Food Basics. 10-min walk to the newly renovated Burnhamthorpe Community Centre. Building Amenities: Live in comfort with top-tier facilities, including: Elegant lobby with fireplace, Two fully equipped gyms (with new treadmills, showers & sauna), Party/meeting room, library, arts & crafts room, game room, Swimming pool, daycare facility, two tennis courts. Building Upgrades: (2024)Newly replaced elevators Fresh carpeting. Low Maintenance Fees (Utilities Included!) Exceptional value for a prime location! (id:61852)
Property Details
| MLS® Number | W12131223 |
| Property Type | Single Family |
| Neigbourhood | Applewood |
| Community Name | Applewood |
| AmenitiesNearBy | Public Transit |
| CommunityFeatures | Pet Restrictions |
| Features | Balcony, In Suite Laundry |
| ParkingSpaceTotal | 1 |
| PoolType | Outdoor Pool |
| Structure | Tennis Court |
Building
| BathroomTotal | 2 |
| BedroomsAboveGround | 3 |
| BedroomsTotal | 3 |
| Amenities | Exercise Centre, Recreation Centre, Sauna, Visitor Parking |
| ArchitecturalStyle | Multi-level |
| CoolingType | Window Air Conditioner |
| ExteriorFinish | Brick |
| HalfBathTotal | 1 |
| HeatingFuel | Natural Gas |
| HeatingType | Hot Water Radiator Heat |
| SizeInterior | 1000 - 1199 Sqft |
| Type | Apartment |
Parking
| Underground | |
| Garage |
Land
| Acreage | No |
| LandAmenities | Public Transit |
| ZoningDescription | Residential |
Rooms
| Level | Type | Length | Width | Dimensions |
|---|---|---|---|---|
| Ground Level | Living Room | 6.78 m | 2.96 m | 6.78 m x 2.96 m |
| Ground Level | Dining Room | 3.04 m | 2.55 m | 3.04 m x 2.55 m |
| Ground Level | Kitchen | 4.81 m | 2.55 m | 4.81 m x 2.55 m |
| Ground Level | Primary Bedroom | 4.51 m | 3.2 m | 4.51 m x 3.2 m |
| Ground Level | Bedroom 2 | 4.66 m | 2.58 m | 4.66 m x 2.58 m |
| Ground Level | Bedroom 3 | 3.56 m | 2.57 m | 3.56 m x 2.57 m |
https://www.realtor.ca/real-estate/28275236/1001-1615-bloor-street-mississauga-applewood-applewood
Interested?
Contact us for more information
Amanda Hayashi
Broker
1678 Bloor St., West
Toronto, Ontario M6P 1A9
