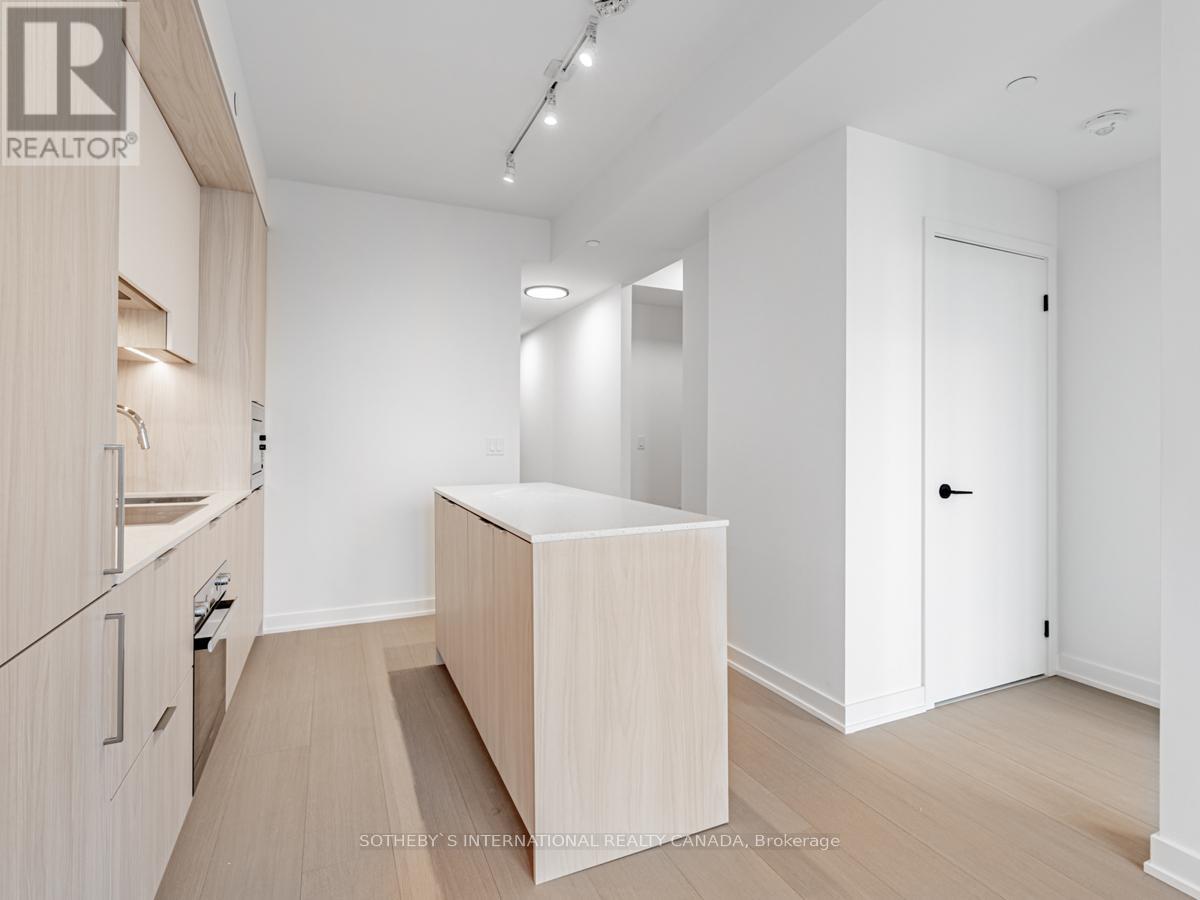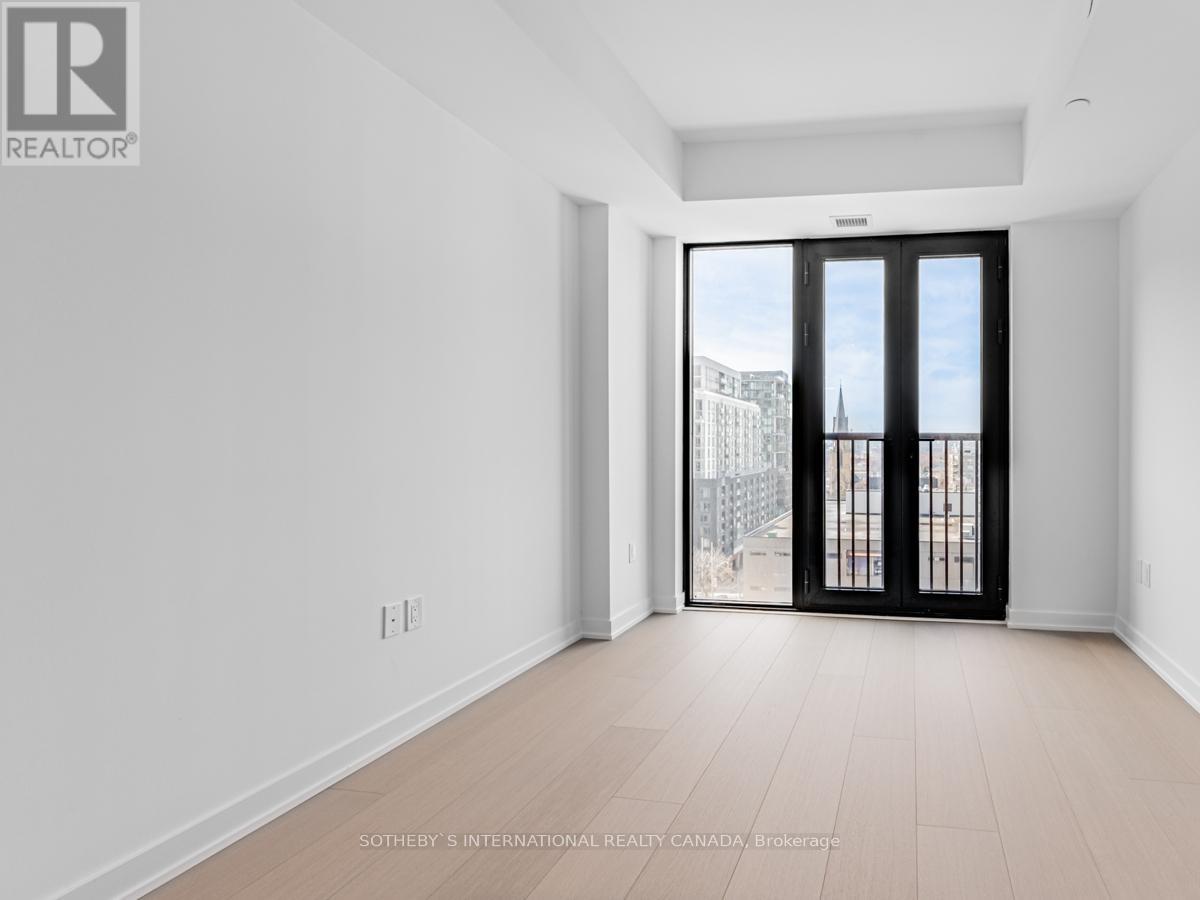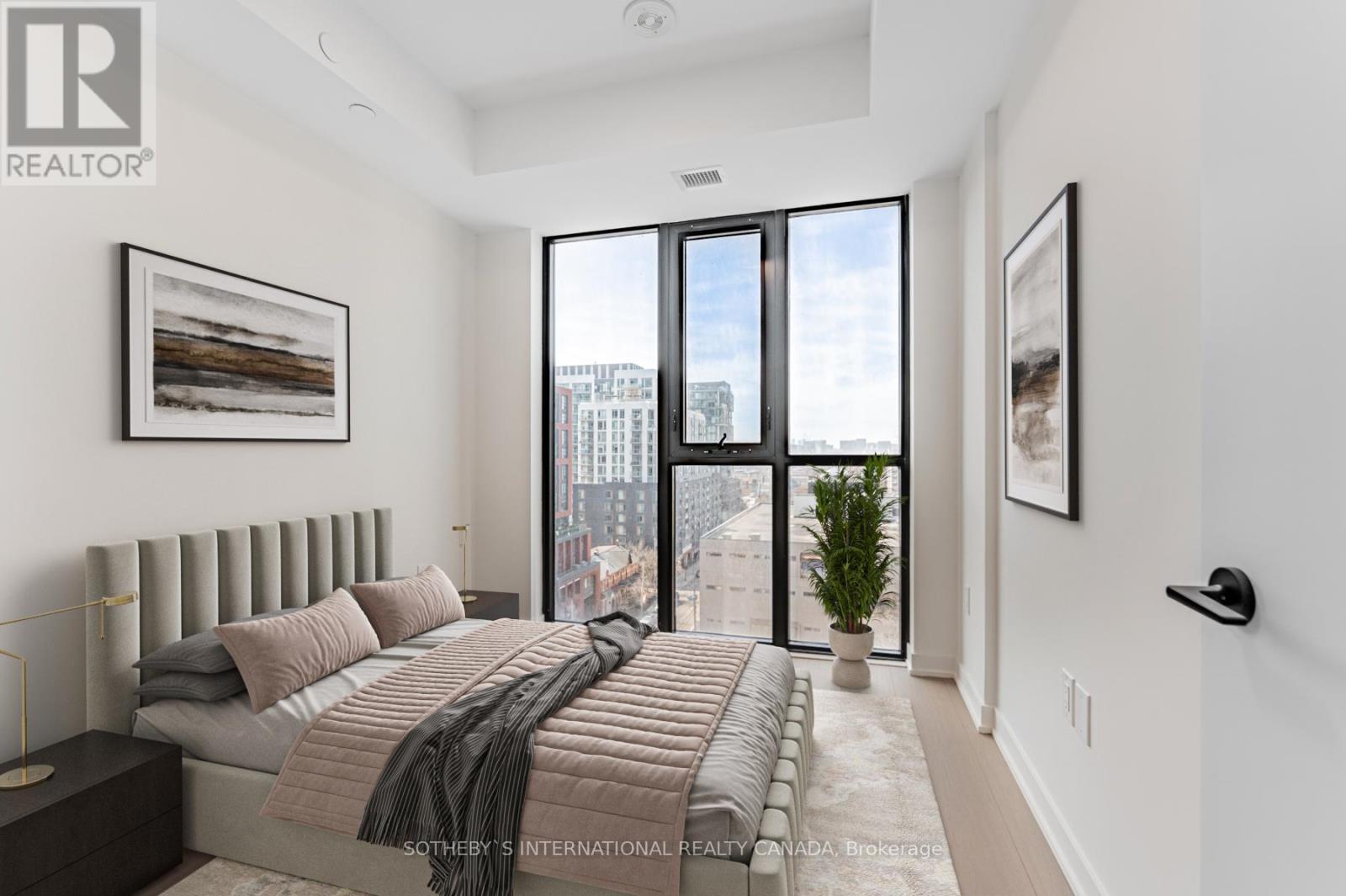1001 - 123 Portland Street Toronto, Ontario M5V 2N4
$649,900Maintenance, Common Area Maintenance, Insurance
$707.80 Monthly
Maintenance, Common Area Maintenance, Insurance
$707.80 MonthlyTucked in the heart of one of Toronto's most vibrant neighborhoods, this brand-new 1-bedroom plus den unit invites you to experience modern urban living at its finest. Featuring an open-concept layout, the space is bathed in natural light from expansive windows, creating a bright and airy atmosphere throughout. Its prime location offers unmatched convenience, just moments from the bustling Financial and Entertainment Districts, providing endless opportunities for exploration and entertainment. Move in and immerse yourself in the dynamic energy of city life. (id:61852)
Property Details
| MLS® Number | C12051106 |
| Property Type | Single Family |
| Neigbourhood | Spadina—Fort York |
| Community Name | Waterfront Communities C1 |
| AmenitiesNearBy | Park, Public Transit, Schools |
| CommunityFeatures | Pet Restrictions, Community Centre |
| Features | Balcony, Carpet Free |
| ViewType | City View |
Building
| BathroomTotal | 1 |
| BedroomsAboveGround | 1 |
| BedroomsBelowGround | 1 |
| BedroomsTotal | 2 |
| Amenities | Security/concierge, Exercise Centre, Party Room |
| Appliances | Oven - Built-in, Range, Cooktop, Dishwasher, Dryer, Oven, Washer, Refrigerator |
| CoolingType | Central Air Conditioning |
| ExteriorFinish | Concrete |
| FireProtection | Smoke Detectors |
| FlooringType | Hardwood |
| HeatingType | Forced Air |
| SizeInterior | 600 - 699 Sqft |
| Type | Apartment |
Parking
| Underground | |
| Garage |
Land
| Acreage | No |
| LandAmenities | Park, Public Transit, Schools |
Rooms
| Level | Type | Length | Width | Dimensions |
|---|---|---|---|---|
| Flat | Foyer | 2.13 m | 1.52 m | 2.13 m x 1.52 m |
| Flat | Living Room | 6.35 m | 3.05 m | 6.35 m x 3.05 m |
| Flat | Kitchen | 6.35 m | 3.05 m | 6.35 m x 3.05 m |
| Flat | Bedroom | 3.35 m | 2.74 m | 3.35 m x 2.74 m |
| Flat | Den | 2.13 m | 2.67 m | 2.13 m x 2.67 m |
Interested?
Contact us for more information
Armin Yousefi
Salesperson
1867 Yonge Street Ste 100
Toronto, Ontario M4S 1Y5
Celia Torrey
Salesperson
1867 Yonge Street Ste 100
Toronto, Ontario M4S 1Y5































