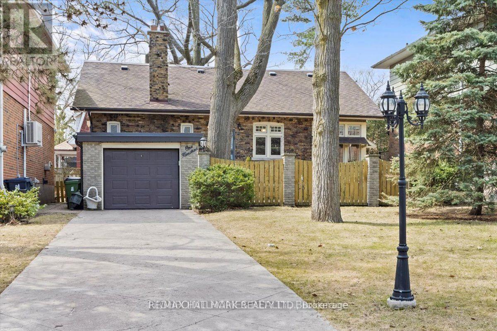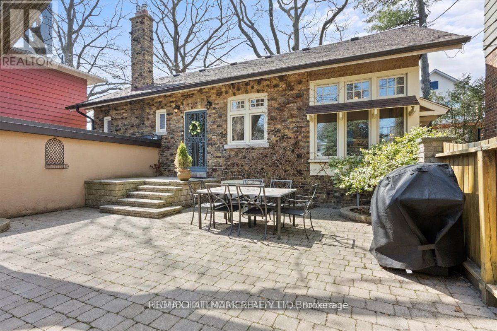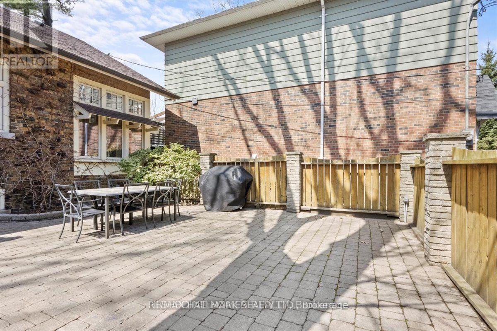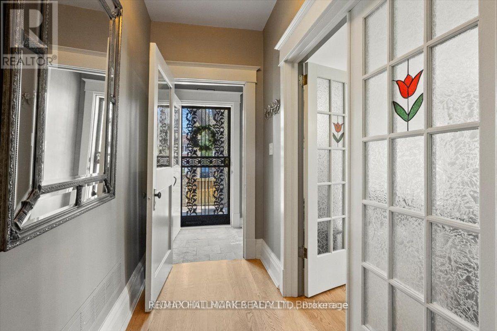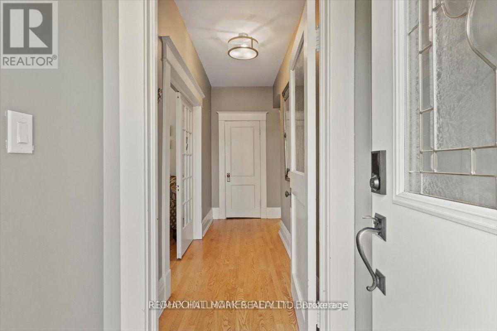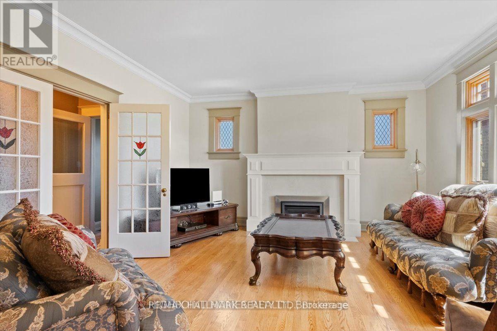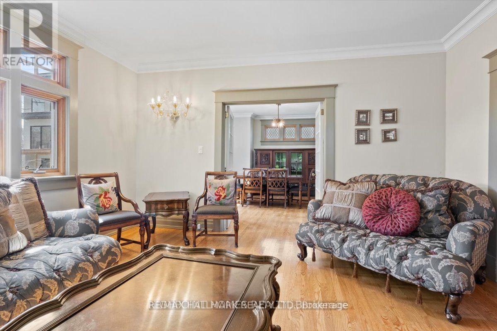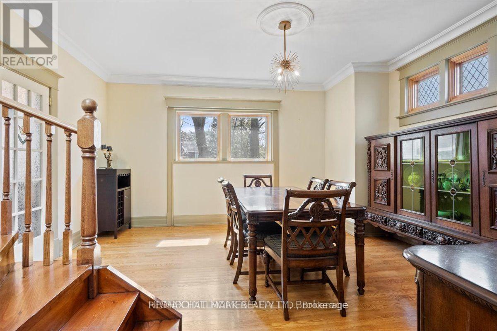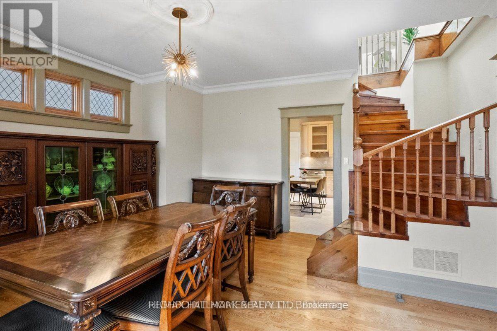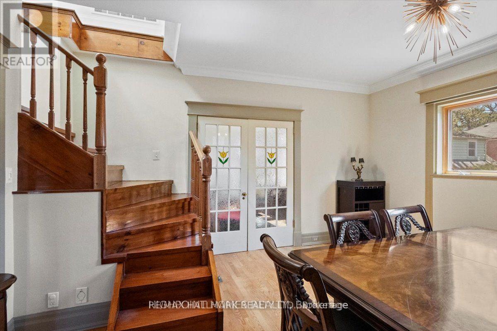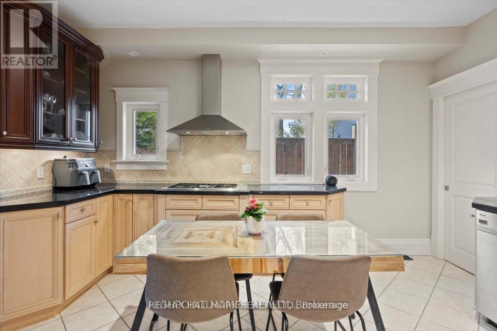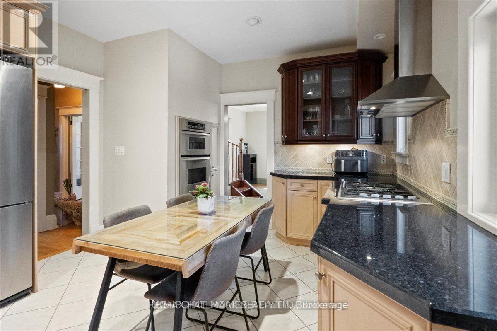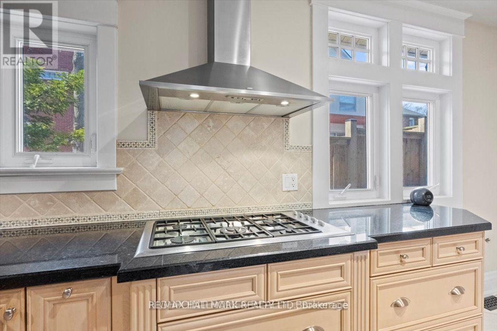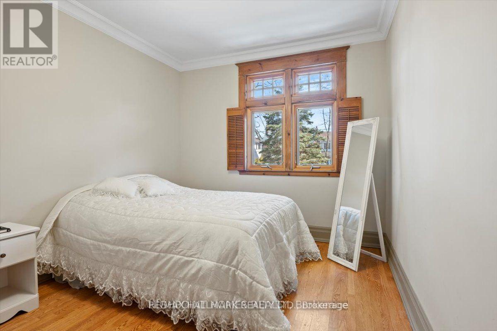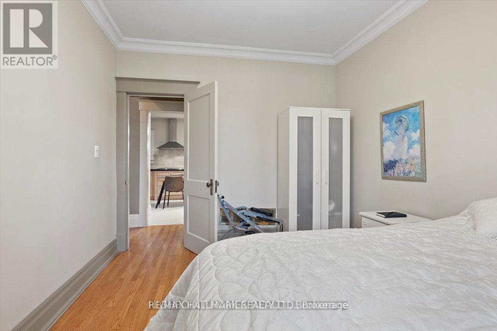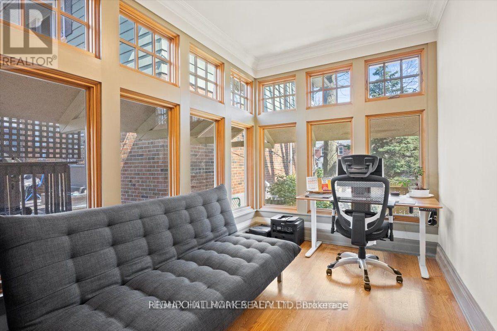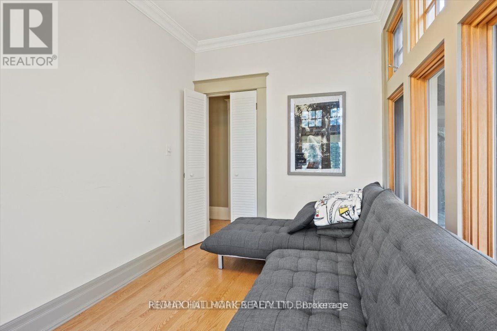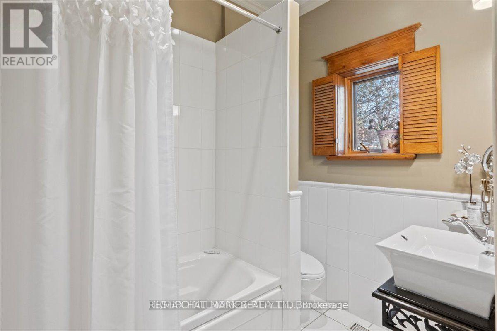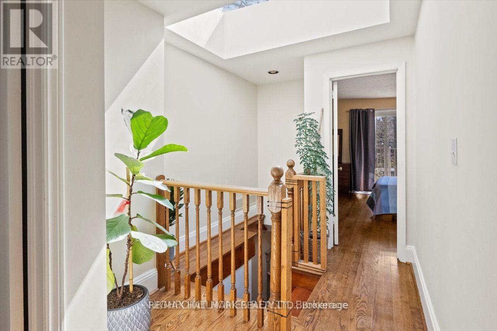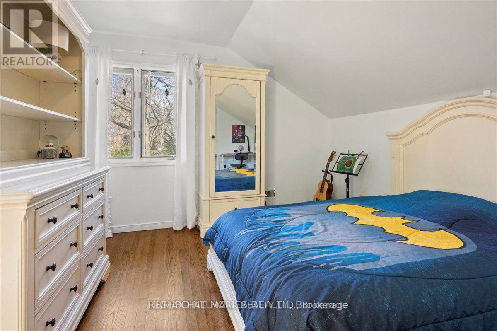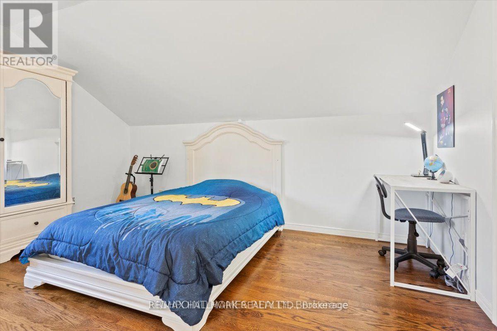100 Warden Avenue Toronto, Ontario M1N 2Z4
$4,500 Monthly
A Mediterranean-inspired century home, beautifully updated while preserving its timeless character, rests on a peaceful non-through street mere steps from the tranquil lakefront. Spacious principal rooms with soaring ceilings and detailed crown mouldings are bathed in natural light, complemented by a sun-filled solarium and a renovated kitchen with granite countertops and abundant cabinetry. Upstairs, you will find a skylight, a luxurious bath with jacuzzi tub and separate shower, the primary suite with a generous walk-in closet and a walkout to a private balcony, as well as an additional bedroom. Outdoors, a secluded stonework front patio shaded by mature trees provides an inviting retreat, while the rear yard offers the ease of minimal maintenance. This residence harmoniously blends elegance, comfort, and an enviable lakeside setting. (id:61852)
Property Details
| MLS® Number | E12473541 |
| Property Type | Single Family |
| Neigbourhood | Scarborough |
| Community Name | Birchcliffe-Cliffside |
| EquipmentType | Water Heater |
| Features | Carpet Free, In Suite Laundry |
| ParkingSpaceTotal | 3 |
| RentalEquipmentType | Water Heater |
Building
| BathroomTotal | 2 |
| BedroomsAboveGround | 3 |
| BedroomsTotal | 3 |
| Amenities | Fireplace(s) |
| Appliances | Dishwasher, Dryer, Hood Fan, Oven, Stove, Washer, Whirlpool, Refrigerator |
| BasementDevelopment | Unfinished |
| BasementType | N/a (unfinished) |
| ConstructionStyleAttachment | Detached |
| CoolingType | Central Air Conditioning |
| ExteriorFinish | Brick |
| FireplacePresent | Yes |
| FlooringType | Hardwood |
| FoundationType | Unknown |
| HeatingFuel | Natural Gas |
| HeatingType | Forced Air |
| StoriesTotal | 2 |
| SizeInterior | 2000 - 2500 Sqft |
| Type | House |
| UtilityWater | Municipal Water |
Parking
| Attached Garage | |
| Garage |
Land
| Acreage | No |
| Sewer | Sanitary Sewer |
| SizeDepth | 92 Ft ,6 In |
| SizeFrontage | 40 Ft |
| SizeIrregular | 40 X 92.5 Ft |
| SizeTotalText | 40 X 92.5 Ft |
Rooms
| Level | Type | Length | Width | Dimensions |
|---|---|---|---|---|
| Second Level | Primary Bedroom | 4.83 m | 4.03 m | 4.83 m x 4.03 m |
| Second Level | Bedroom | 4.22 m | 3.35 m | 4.22 m x 3.35 m |
| Main Level | Family Room | 4.69 m | 4.61 m | 4.69 m x 4.61 m |
| Main Level | Dining Room | 4.6 m | 4.11 m | 4.6 m x 4.11 m |
| Main Level | Kitchen | 4.45 m | 3.69 m | 4.45 m x 3.69 m |
| Main Level | Bedroom | 3.95 m | 3.07 m | 3.95 m x 3.07 m |
| Main Level | Sunroom | 3.99 m | 2.39 m | 3.99 m x 2.39 m |
Interested?
Contact us for more information
Kayvan Zebarjadian
Salesperson
9555 Yonge Street #201
Richmond Hill, Ontario L4C 9M5
