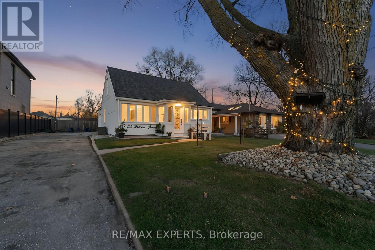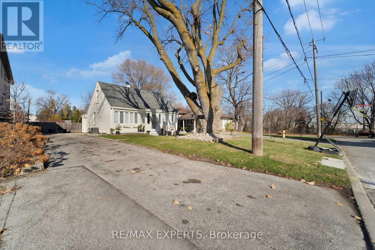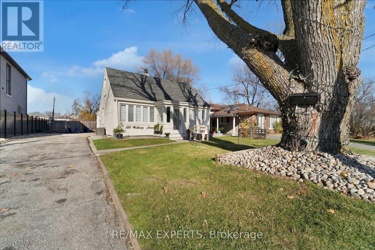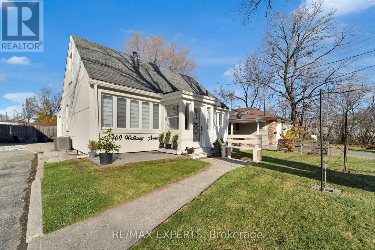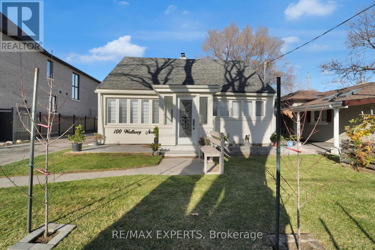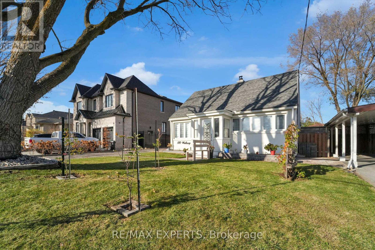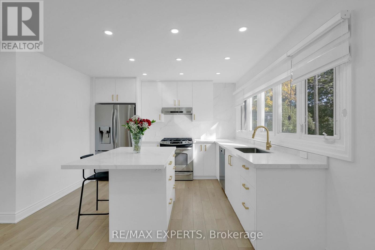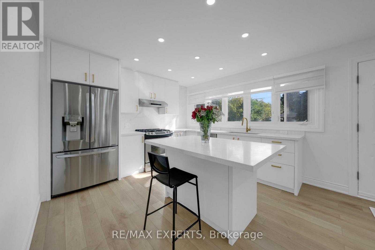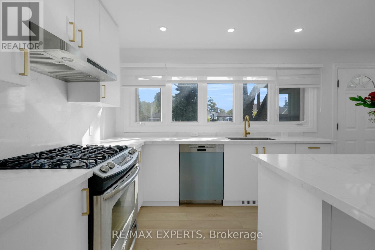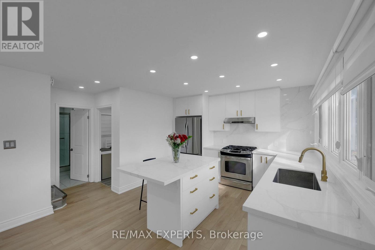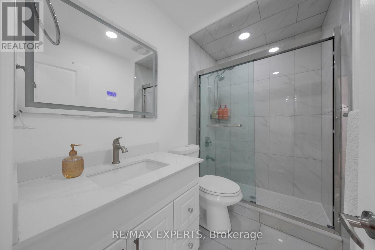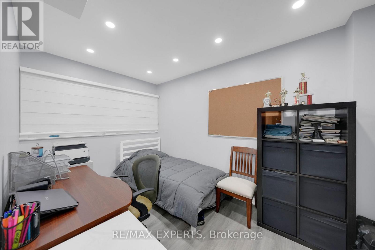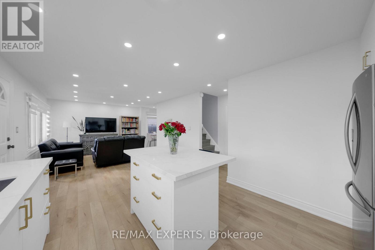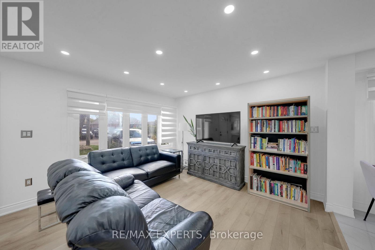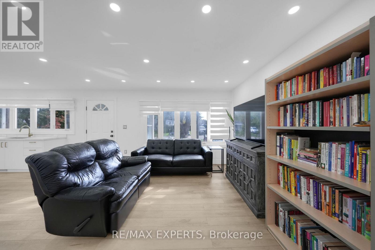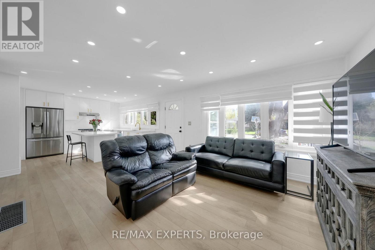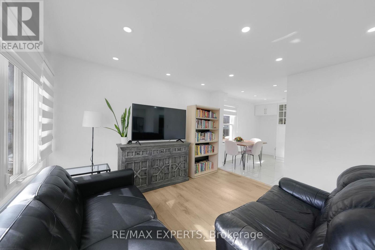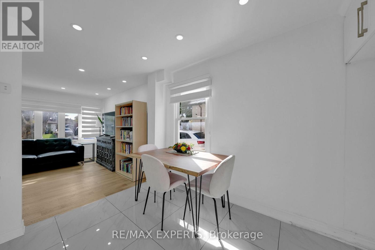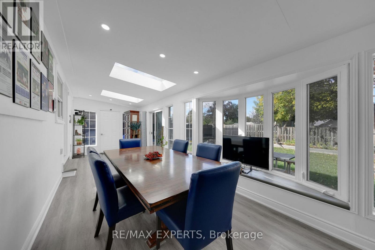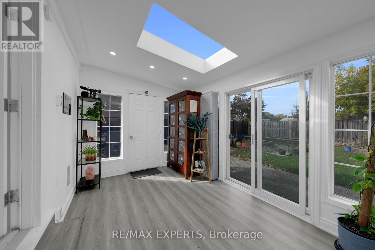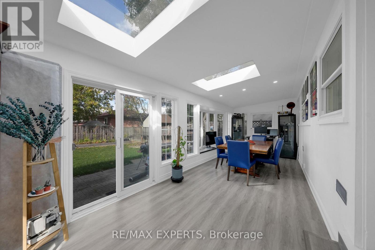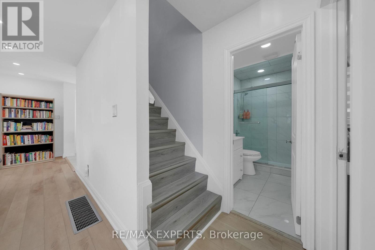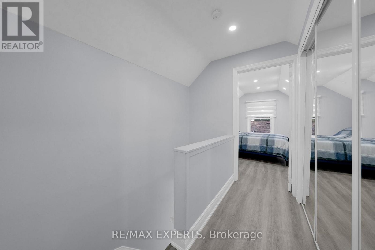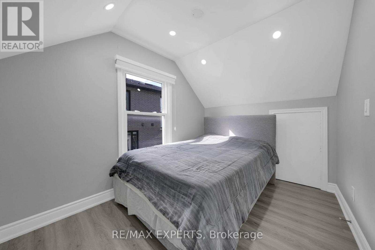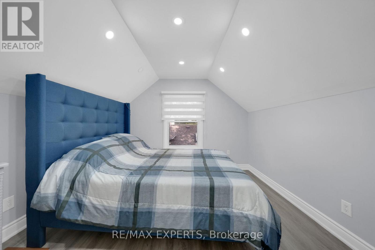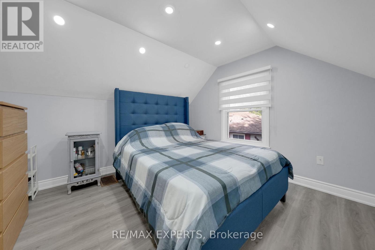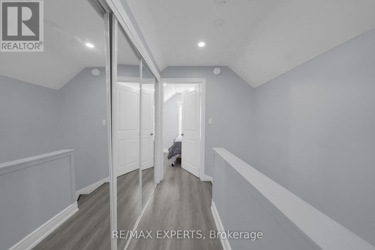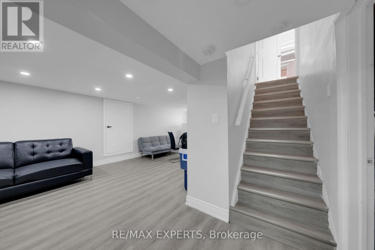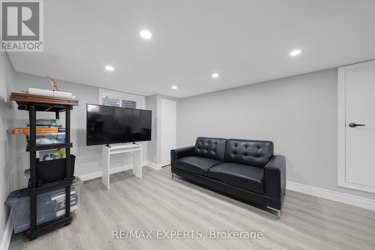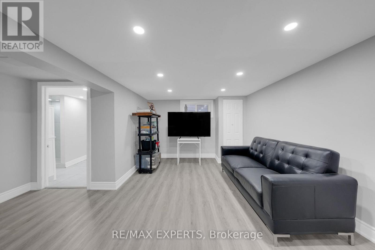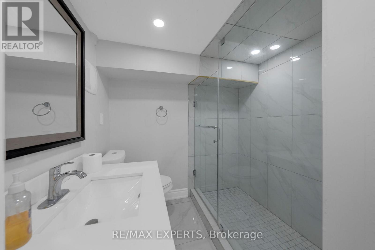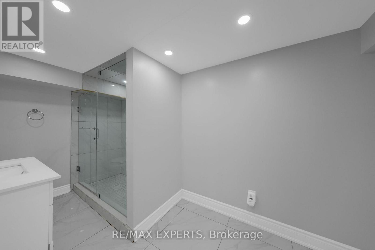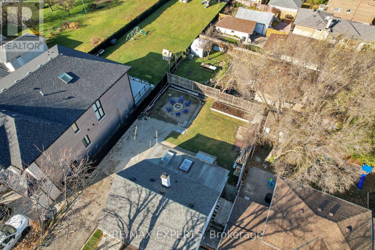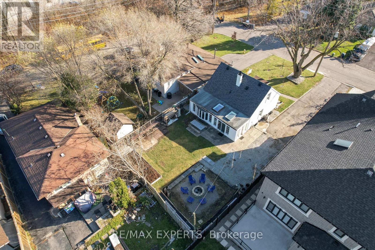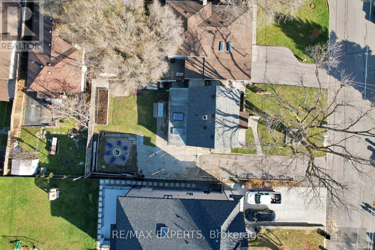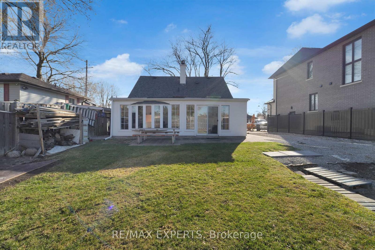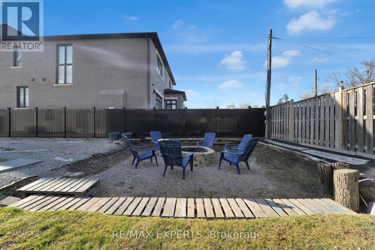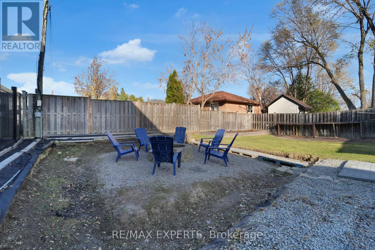100 Wallasey Avenue Toronto, Ontario M9M 1E4
$1,099,999
Welcome to 100 Wallasey Avenue - A Rare Opportunity in Humberlea. Step into this beautifully updated detached 1.5-storey home, nestled on a generous 54 x 113 ft lot in one of Toronto's most sought-after communities. With over $70,000 in recent renovations, including a custom kitchen and new flooring on the main level, this property offers comfort, flexibility, and long-term potential. Features for End Users: 3 spacious bedrooms, 2 full bathrooms, Expansive sunroom filled with natural light, Finished basement for added living space, a 20x20 garage footing with 4 ft foundation-ready for future build, Private backyard with firepit and 4-cardriveway parking. Investor & Multi-Family Potential: This unique layout allows for easy conversion into a multi-family home with minimal updates. Live in one unit and rent the other, or rent both for strong cash flow. Builders & Visionaries: Surrounded by luxury homes, this is your chance to build a custom residence in a thriving, upscale neighbourhood. Prime Location Close to top-rated schools, major highways, public transit, parks, places of worship, and Crossroads Smart Centres-everything you need is within reach. This isn't just a listing-it's a launchpad. Whether you're buying to live, invest, or build, 100 Wallasey Ave delivers value, versatility, and vision. Come see it for yourself. (id:61852)
Property Details
| MLS® Number | W12508100 |
| Property Type | Single Family |
| Neigbourhood | Pelmo Park-Humberlea |
| Community Name | Humberlea-Pelmo Park W5 |
| EquipmentType | Water Heater |
| ParkingSpaceTotal | 4 |
| RentalEquipmentType | Water Heater |
Building
| BathroomTotal | 2 |
| BedroomsAboveGround | 3 |
| BedroomsTotal | 3 |
| Appliances | Window Coverings |
| BasementDevelopment | Finished |
| BasementType | N/a (finished) |
| ConstructionStyleAttachment | Detached |
| CoolingType | Central Air Conditioning |
| ExteriorFinish | Stucco |
| FoundationType | Concrete |
| HeatingFuel | Natural Gas |
| HeatingType | Forced Air |
| StoriesTotal | 2 |
| SizeInterior | 700 - 1100 Sqft |
| Type | House |
| UtilityWater | Municipal Water |
Parking
| No Garage |
Land
| Acreage | No |
| Sewer | Sanitary Sewer |
| SizeDepth | 113 Ft ,9 In |
| SizeFrontage | 54 Ft ,3 In |
| SizeIrregular | 54.3 X 113.8 Ft |
| SizeTotalText | 54.3 X 113.8 Ft |
| ZoningDescription | Residential |
Rooms
| Level | Type | Length | Width | Dimensions |
|---|---|---|---|---|
| Second Level | Primary Bedroom | Measurements not available | ||
| Second Level | Bedroom 2 | Measurements not available | ||
| Main Level | Kitchen | Measurements not available | ||
| Main Level | Living Room | Measurements not available | ||
| Main Level | Dining Room | Measurements not available | ||
| Main Level | Bedroom 3 | Measurements not available | ||
| Main Level | Sunroom | Measurements not available |
Interested?
Contact us for more information
Anthony Miniaci
Salesperson
277 Cityview Blvd Unit 16
Vaughan, Ontario L4H 5A4
