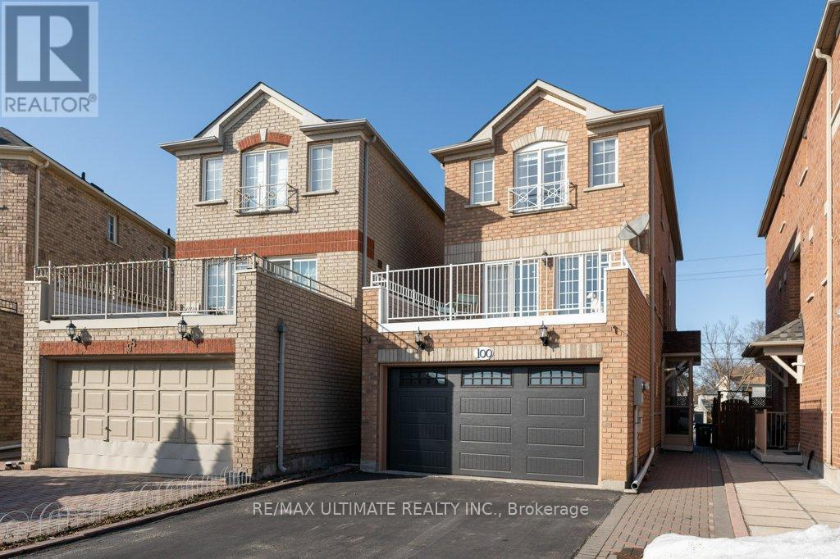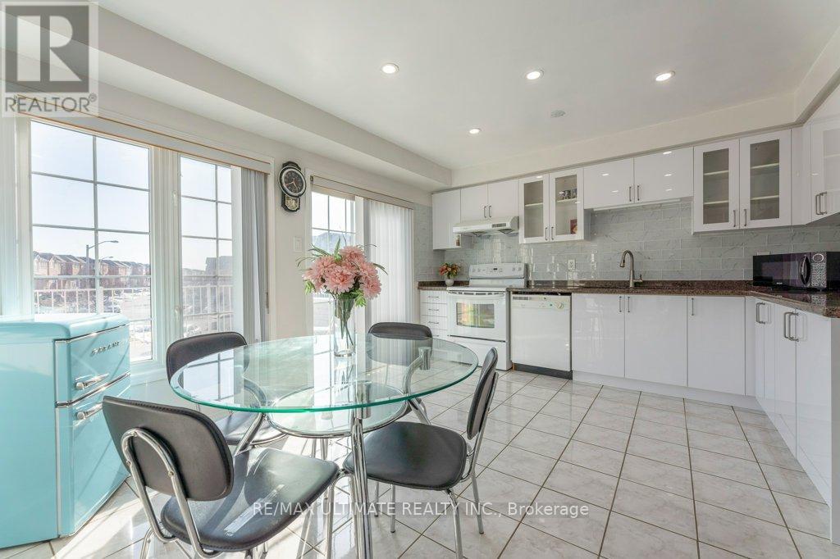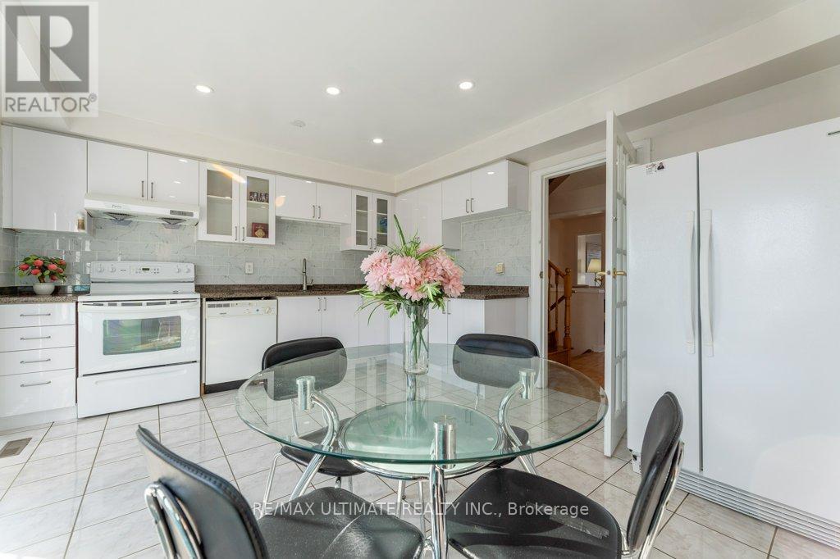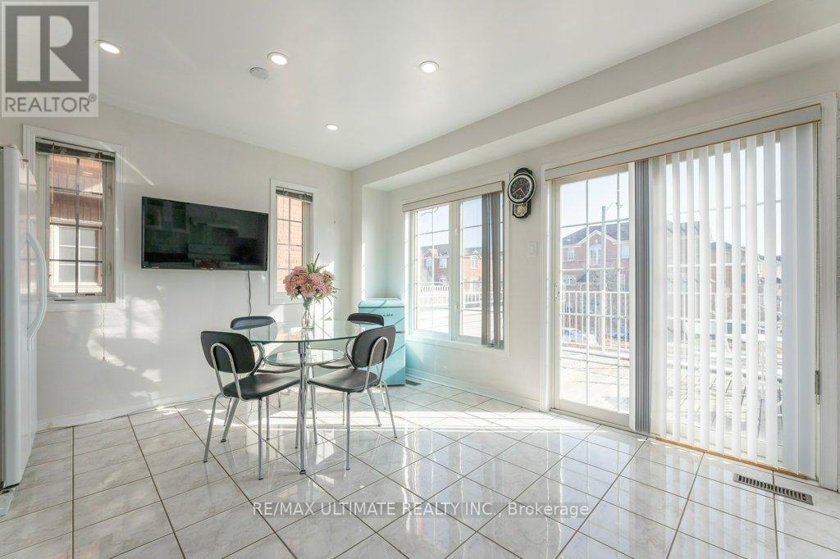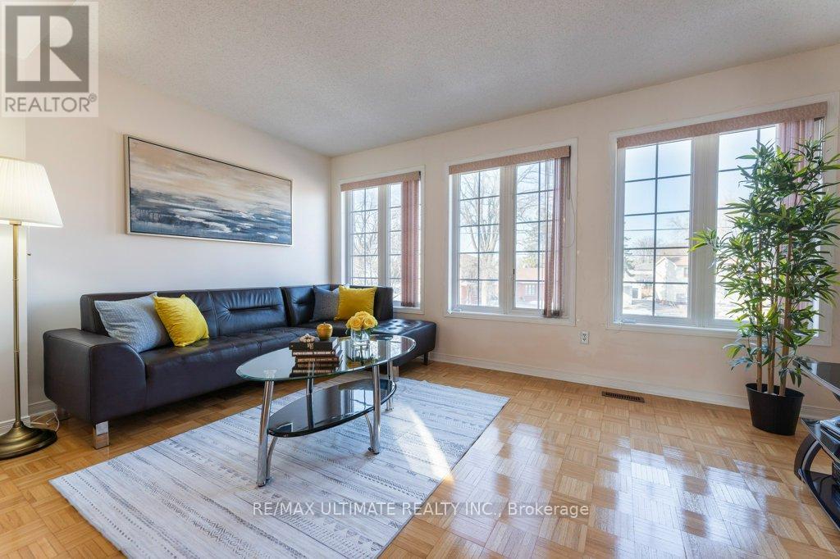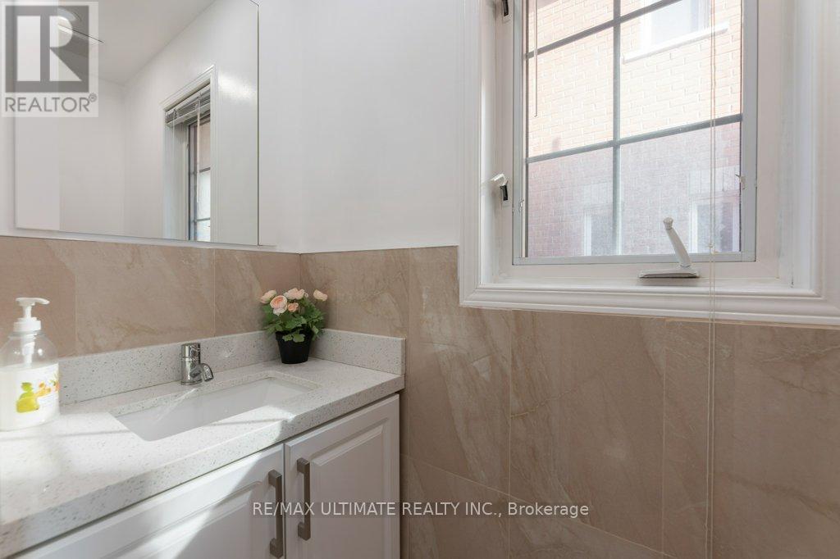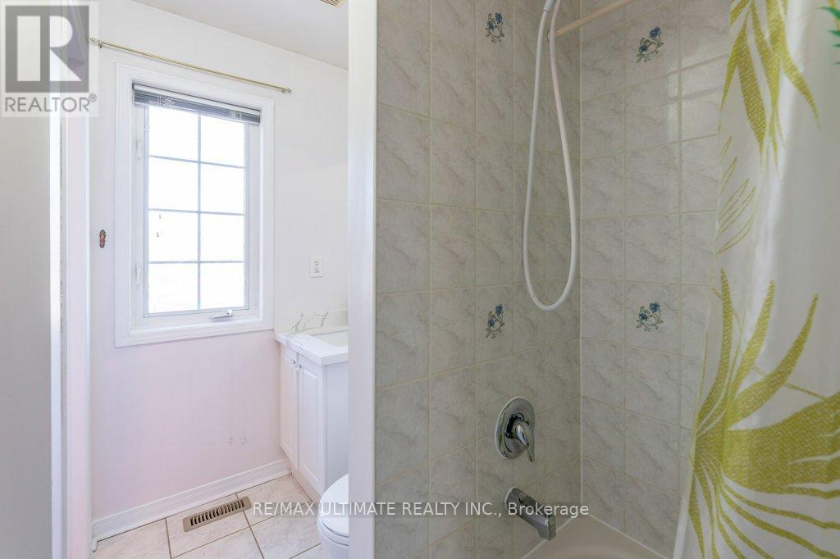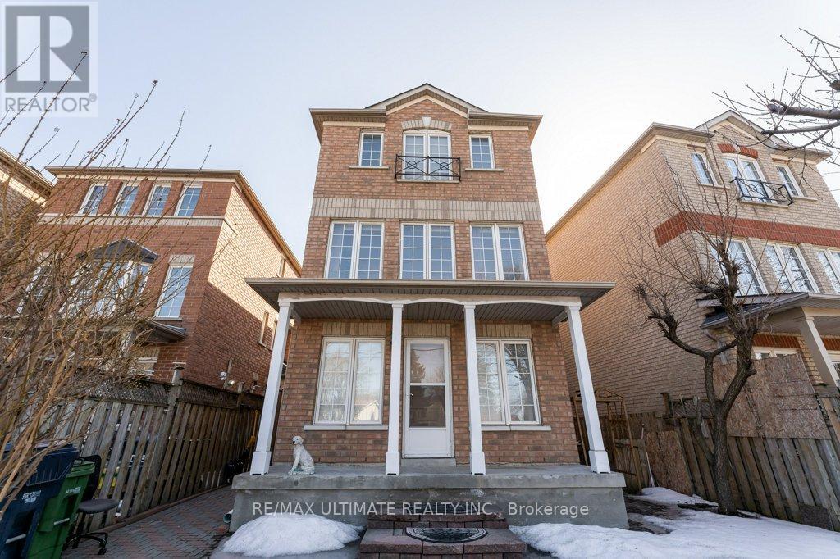100 Via Cassia Drive Toronto, Ontario M6M 5L2
$1,049,000
Fabulous newer two-storey all-brick house set on a magnificent interlocking pathway leading tothe door, complete with a one-and-a-half car garage. This home features 1,879 sq. ft. ofspacious living areas, a new pristine oak staircase, and gleaming parquet floors. Theimmaculate kitchen boasts upgrades including a white quartz backsplash, white gloss cabinets, adouble sink on a granite countertop, and a bright, spacious breakfast area with a walkout to asun-filled deck.The primary bedroom includes a newly upgraded 3-piece ensuite and a walk-in closet. Theprofessionally finished basement, located on the ground level, has a separate entrance and iscurrently being used as a bachelor apartment. It features a walkout directly to Trethway Dr andis rented for $1,300 monthly. The tenant can either stay or vacate.Situated in a beautiful family-oriented neighborhood, your kids will love the grass soccerfields, basketball court, and large open fenced park at the center of the area. The house isjust seconds away from a TTC stop and minutes from Highway 400/401 and future LRT subwaystations. It is also within walking distance of Shoppers Drug Mart and Tim Hortons! (id:61852)
Property Details
| MLS® Number | W12015263 |
| Property Type | Single Family |
| Neigbourhood | Brookhaven-Amesbury |
| Community Name | Brookhaven-Amesbury |
| AmenitiesNearBy | Place Of Worship, Public Transit |
| CommunityFeatures | Community Centre |
| Features | In-law Suite |
| ParkingSpaceTotal | 4 |
| Structure | Deck, Patio(s) |
Building
| BathroomTotal | 4 |
| BedroomsAboveGround | 3 |
| BedroomsBelowGround | 1 |
| BedroomsTotal | 4 |
| Age | 16 To 30 Years |
| Appliances | Water Heater, Cooktop, Dishwasher, Dryer, Garage Door Opener, Range, Stove, Washer, Window Coverings, Refrigerator |
| BasementDevelopment | Finished |
| BasementFeatures | Apartment In Basement, Walk Out |
| BasementType | N/a (finished) |
| ConstructionStyleAttachment | Detached |
| CoolingType | Central Air Conditioning, Ventilation System |
| ExteriorFinish | Brick |
| FlooringType | Parquet, Ceramic, Laminate |
| FoundationType | Concrete |
| HalfBathTotal | 1 |
| HeatingFuel | Natural Gas |
| HeatingType | Forced Air |
| StoriesTotal | 2 |
| SizeInterior | 2000 - 2500 Sqft |
| Type | House |
| UtilityWater | Municipal Water |
Parking
| Attached Garage | |
| Garage |
Land
| Acreage | No |
| FenceType | Fenced Yard |
| LandAmenities | Place Of Worship, Public Transit |
| LandscapeFeatures | Landscaped |
| Sewer | Sanitary Sewer |
| SizeDepth | 98 Ft ,7 In |
| SizeFrontage | 20 Ft ,2 In |
| SizeIrregular | 20.2 X 98.6 Ft |
| SizeTotalText | 20.2 X 98.6 Ft |
Rooms
| Level | Type | Length | Width | Dimensions |
|---|---|---|---|---|
| Basement | Utility Room | 1.84 m | 4.62 m | 1.84 m x 4.62 m |
| Basement | Living Room | 5.4 m | 3.2 m | 5.4 m x 3.2 m |
| Basement | Kitchen | 2.68 m | 1.4 m | 2.68 m x 1.4 m |
| Basement | Foyer | 2.18 m | 2.5 m | 2.18 m x 2.5 m |
| Main Level | Library | 3.04 m | 4.6 m | 3.04 m x 4.6 m |
| Main Level | Dining Room | 2.3 m | 4.6 m | 2.3 m x 4.6 m |
| Main Level | Kitchen | 3.82 m | 4.6 m | 3.82 m x 4.6 m |
| Main Level | Eating Area | 2.41 m | 2.06 m | 2.41 m x 2.06 m |
| Upper Level | Primary Bedroom | 3.89 m | 4.62 m | 3.89 m x 4.62 m |
| Upper Level | Bedroom 2 | 2.9 m | 2.86 m | 2.9 m x 2.86 m |
| Upper Level | Bedroom 3 | 3.05 m | 3.18 m | 3.05 m x 3.18 m |
Interested?
Contact us for more information
Toni Martins
Salesperson
Manuela L. S. Martins
Salesperson
