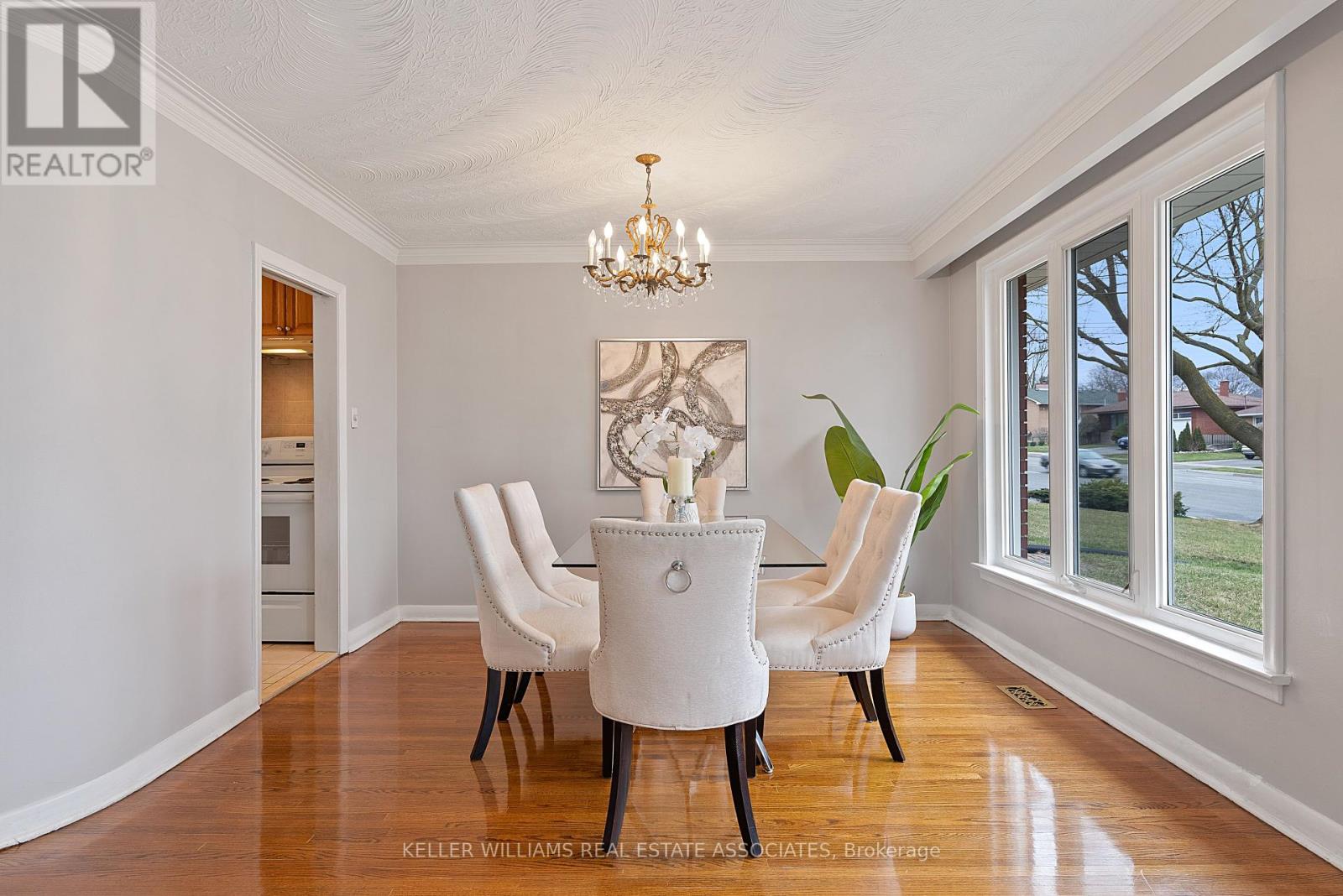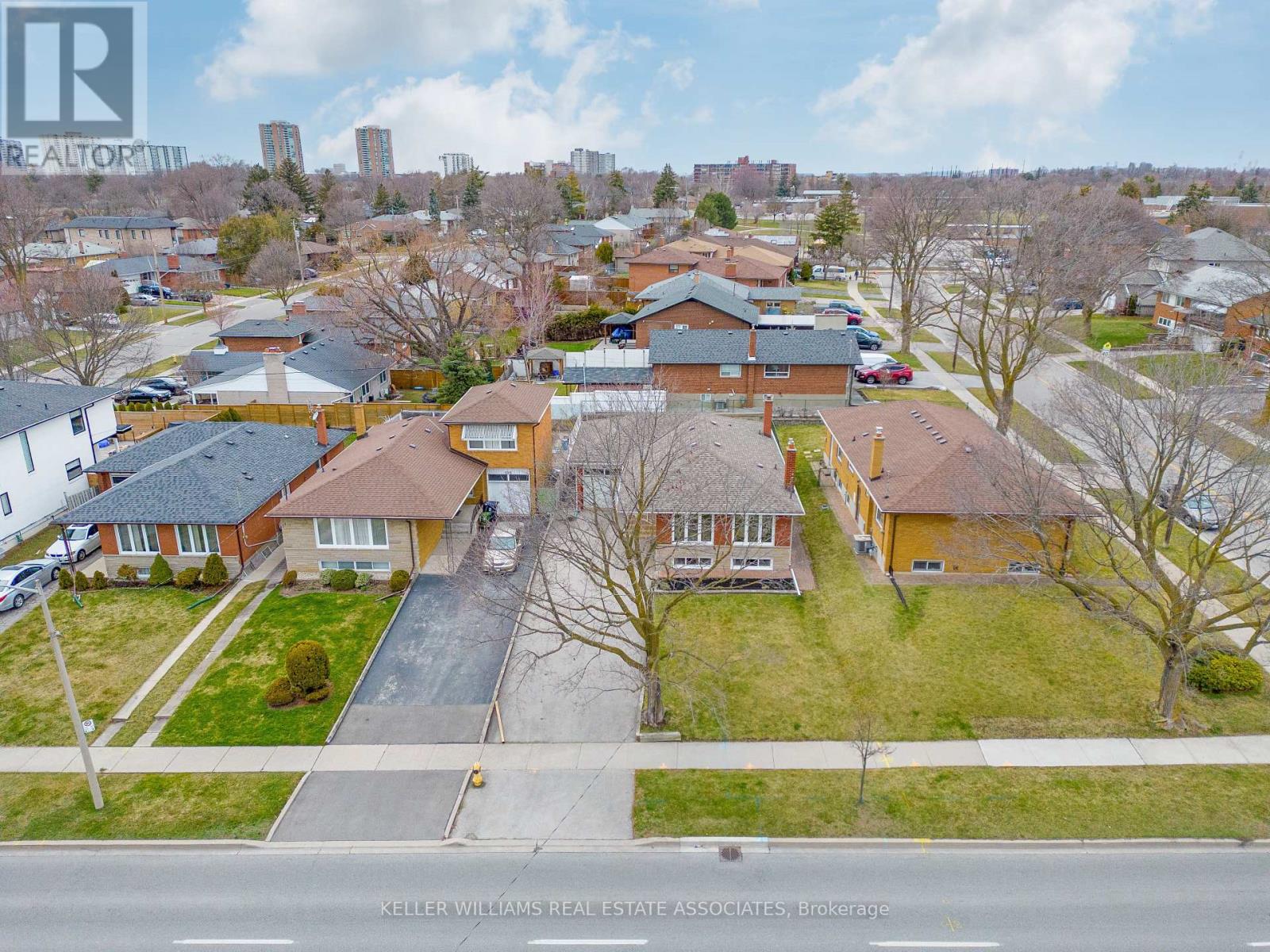100 The Westway Toronto, Ontario M9P 2B5
$4,300 Monthly
Welcome to 100 The Westway, a spacious and well-maintained brick bungalow on a wide, mature lot in the heart of Etobicoke. This inviting home offers a bright and airy main level featuring a generous living and dining area with large windows, elegant crown moulding, and gleaming hardwood floors. The family-sized eat-in kitchen provides ample storage and a cozy breakfast nook, while three well-proportioned bedrooms and a 5-piece bathroom complete the main floor.The expansive lower level, with its own separate entrance, offers incredible additional living space. Highlights include a large recreation room with a charming brick fireplace, a sitting area, a second full kitchen and dining space, a 3-piece bathroom, a potential bedroom, laundry facilities, and plenty of storage.Outside, enjoy the covered front porch perfect for your morning coffee and a fully fenced backyard with garden beds and a patio. Parking is never an issue with space for up to seven vehicles (one in the attached garage and six in the private driveway).This is a fantastic opportunity to lease an entire home in a sought-after neighbourhood with easy access to parks, schools, shopping, and transit. (id:61852)
Property Details
| MLS® Number | W12146905 |
| Property Type | Single Family |
| Neigbourhood | Kingsview Village-The Westway |
| Community Name | Kingsview Village-The Westway |
| ParkingSpaceTotal | 7 |
Building
| BathroomTotal | 2 |
| BedroomsAboveGround | 3 |
| BedroomsBelowGround | 1 |
| BedroomsTotal | 4 |
| Amenities | Fireplace(s) |
| ArchitecturalStyle | Raised Bungalow |
| BasementDevelopment | Finished |
| BasementType | N/a (finished) |
| ConstructionStyleAttachment | Detached |
| CoolingType | Central Air Conditioning |
| ExteriorFinish | Brick |
| FireplacePresent | Yes |
| FlooringType | Hardwood, Ceramic, Carpeted, Laminate |
| FoundationType | Poured Concrete |
| HeatingFuel | Natural Gas |
| HeatingType | Forced Air |
| StoriesTotal | 1 |
| SizeInterior | 1100 - 1500 Sqft |
| Type | House |
| UtilityWater | Municipal Water |
Parking
| Attached Garage | |
| Garage |
Land
| Acreage | No |
| Sewer | Sanitary Sewer |
| SizeDepth | 120 Ft |
| SizeFrontage | 46 Ft |
| SizeIrregular | 46 X 120 Ft |
| SizeTotalText | 46 X 120 Ft |
Rooms
| Level | Type | Length | Width | Dimensions |
|---|---|---|---|---|
| Basement | Recreational, Games Room | 6.05 m | 3.99 m | 6.05 m x 3.99 m |
| Basement | Kitchen | 5.18 m | 3.86 m | 5.18 m x 3.86 m |
| Basement | Bedroom 4 | 5.54 m | 2.41 m | 5.54 m x 2.41 m |
| Basement | Sitting Room | 3.68 m | 3.38 m | 3.68 m x 3.38 m |
| Main Level | Living Room | 5.64 m | 3.2 m | 5.64 m x 3.2 m |
| Main Level | Dining Room | 3.73 m | 3.07 m | 3.73 m x 3.07 m |
| Main Level | Kitchen | 3.87 m | 2.87 m | 3.87 m x 2.87 m |
| Main Level | Primary Bedroom | 4.34 m | 3.58 m | 4.34 m x 3.58 m |
| Main Level | Bedroom 2 | 3.35 m | 3.25 m | 3.35 m x 3.25 m |
| Main Level | Bedroom 3 | 3.58 m | 2.84 m | 3.58 m x 2.84 m |
Utilities
| Cable | Installed |
| Electricity | Installed |
| Sewer | Installed |
Interested?
Contact us for more information
Jesse Chidwick
Broker
1 3rd Ave
Orangeville, Ontario L9W 1G8
Brad Beaumont
Salesperson
1 3rd Ave
Orangeville, Ontario L9W 1G8



































