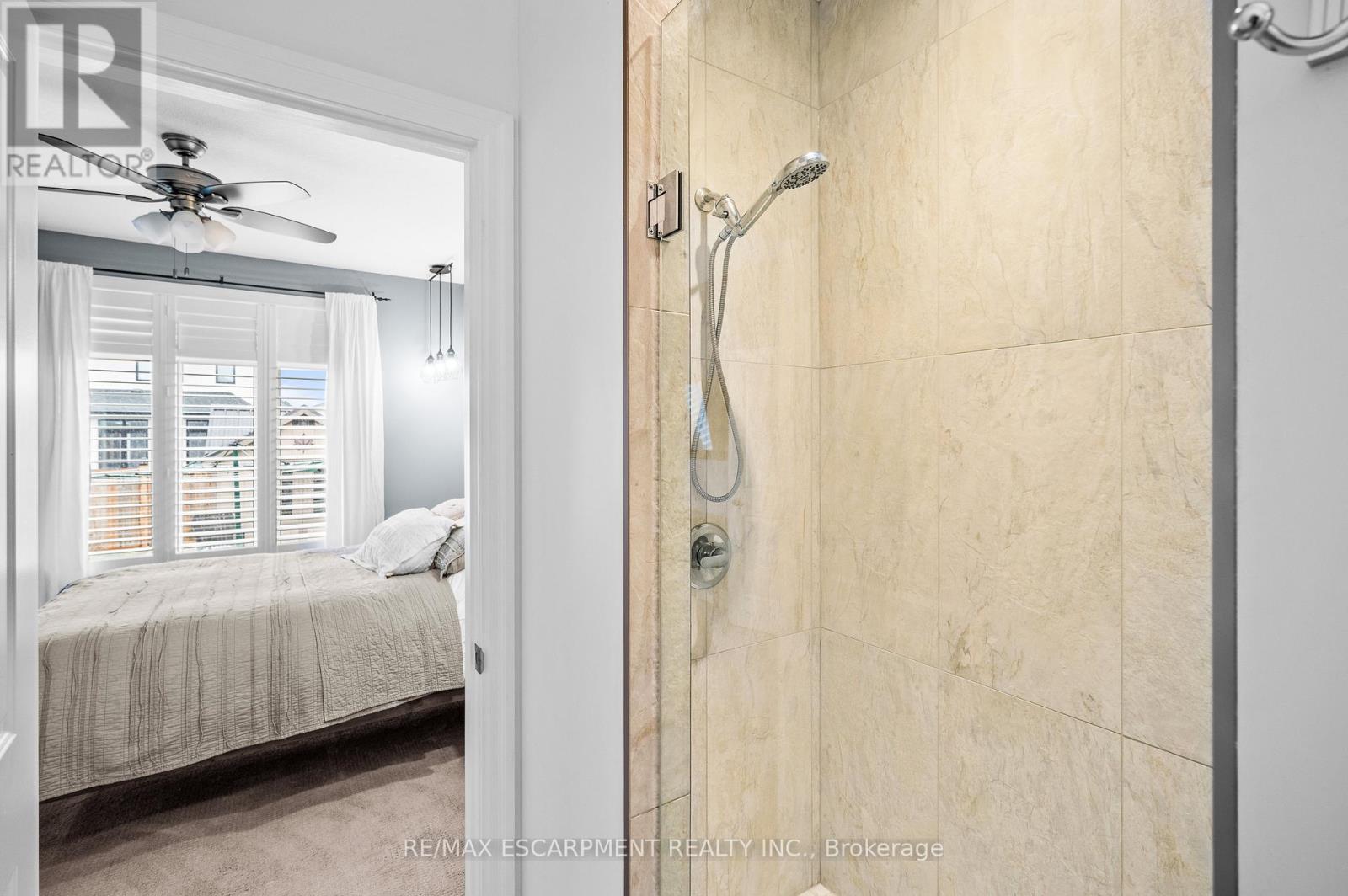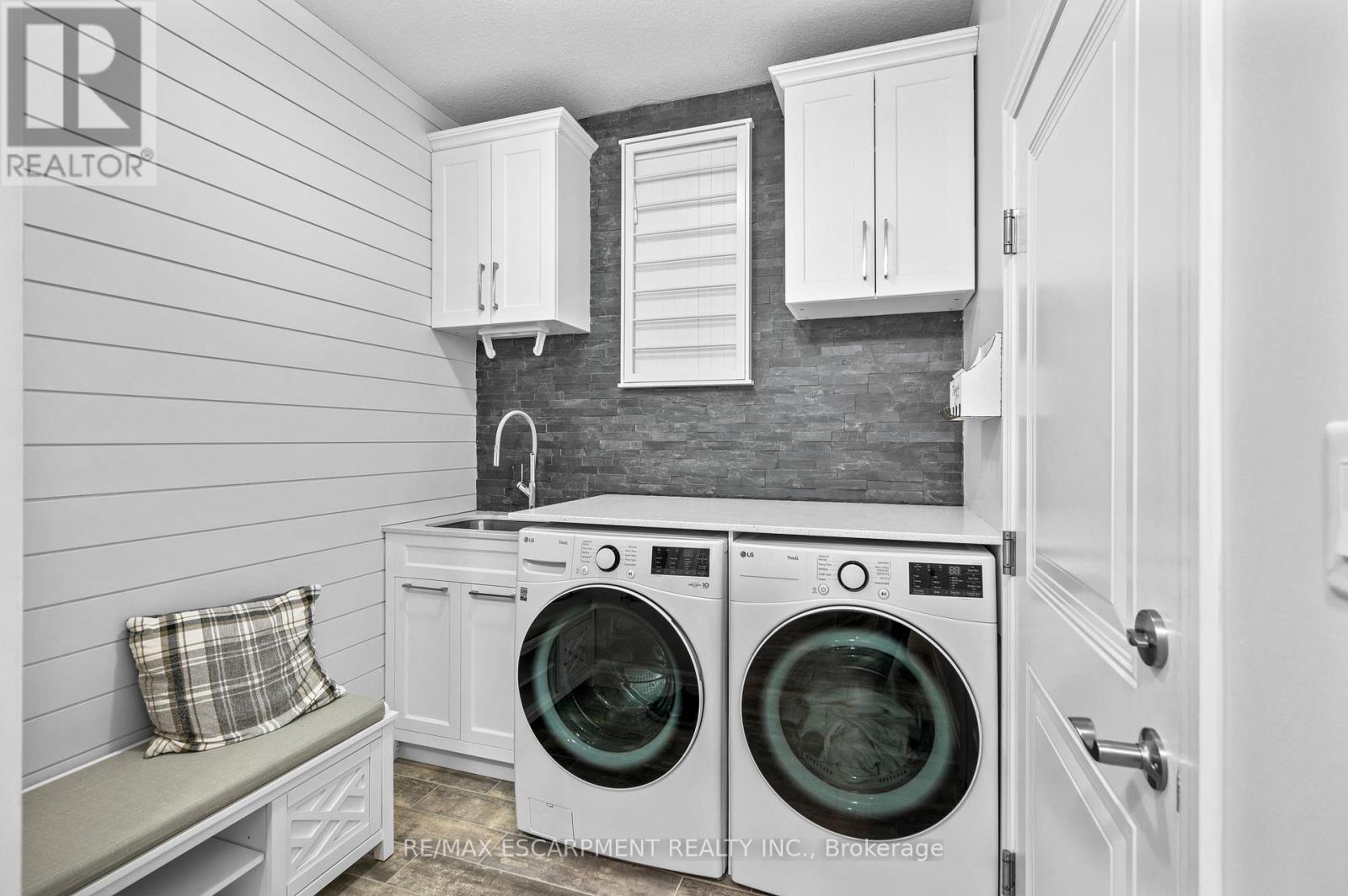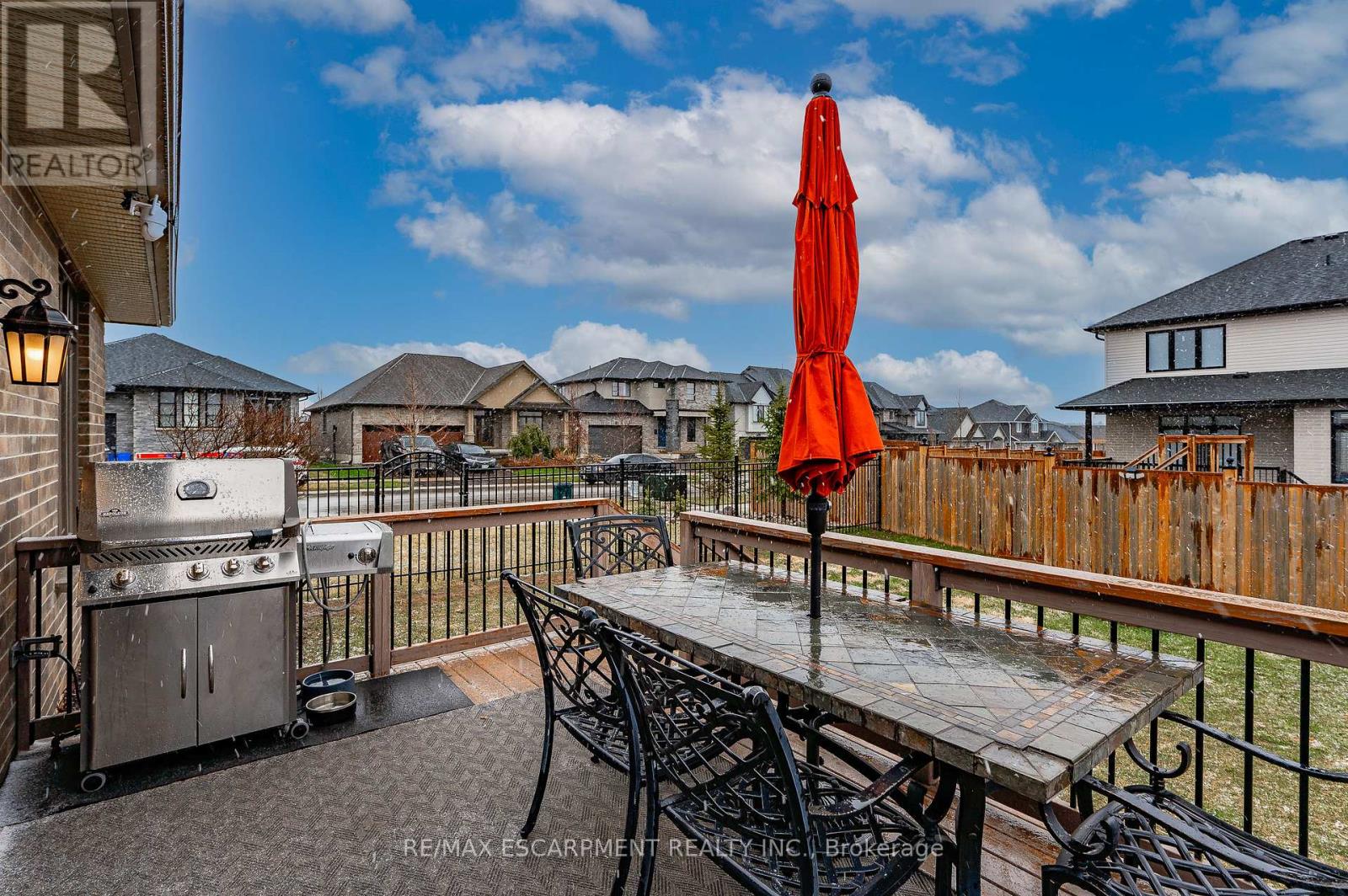100 Tamarack Boulevard Woodstock, Ontario N4S 0E2
$859,000
Tucked into one of Woodstocks lesser-known gems a small, standout community where the builder actually moved in. A quiet, cozy, countryside development that isnt cookie-cutter. One of the widest fronts, premium lot, solid bones, and the kind of upgrades that matter. Built in 2017 and tastefully massaged since: upgraded to 3 beds, soft-close kitchen features, Samsung gas range with gas oven (2018), matching fridge with smart features (2023), and Shade-O-Matic California Shutters across the board. The gas fireplace was customized with storage benches, a separate thermostat, and added venting in 2020. New laundry room with Front loaders w/ gas dryer 2023. Benjamin Moore paint throughout in 2022, a custom shed and deck combo 2022, new coated metal fence in 2024. Driveway resealed 2024. Garage floor Terrazzo 2024. Basement is 1,559 sqft of opportunity with a bathroom rough-in already done. Lot of storage! Full list of updates available and it's a long one. Good bones, proper upgrades, and a neighbourhood that actually feels like one. (id:61852)
Open House
This property has open houses!
2:00 pm
Ends at:4:00 pm
Property Details
| MLS® Number | X12084888 |
| Property Type | Single Family |
| Community Name | Woodstock - North |
| EquipmentType | None |
| Features | Sump Pump |
| ParkingSpaceTotal | 4 |
| RentalEquipmentType | None |
| Structure | Porch, Shed |
Building
| BathroomTotal | 2 |
| BedroomsAboveGround | 3 |
| BedroomsTotal | 3 |
| Age | 6 To 15 Years |
| Amenities | Fireplace(s) |
| Appliances | Water Heater, Water Meter, Dishwasher, Dryer, Garage Door Opener, Oven, Hood Fan, Range, Washer, Window Coverings, Refrigerator |
| ArchitecturalStyle | Bungalow |
| BasementDevelopment | Unfinished |
| BasementType | Full (unfinished) |
| ConstructionStyleAttachment | Detached |
| CoolingType | Central Air Conditioning |
| ExteriorFinish | Concrete, Stone |
| FireplacePresent | Yes |
| FireplaceTotal | 1 |
| FlooringType | Tile |
| FoundationType | Poured Concrete |
| HeatingFuel | Natural Gas |
| HeatingType | Forced Air |
| StoriesTotal | 1 |
| SizeInterior | 1500 - 2000 Sqft |
| Type | House |
| UtilityWater | Municipal Water |
Parking
| Attached Garage | |
| Garage |
Land
| Acreage | No |
| LandscapeFeatures | Landscaped |
| Sewer | Sanitary Sewer |
| SizeDepth | 114 Ft |
| SizeFrontage | 60 Ft ,8 In |
| SizeIrregular | 60.7 X 114 Ft |
| SizeTotalText | 60.7 X 114 Ft|under 1/2 Acre |
| ZoningDescription | R1 |
Rooms
| Level | Type | Length | Width | Dimensions |
|---|---|---|---|---|
| Main Level | Primary Bedroom | 4.2 m | 3.6 m | 4.2 m x 3.6 m |
| Main Level | Bedroom 2 | 3 m | 3.1 m | 3 m x 3.1 m |
| Main Level | Bedroom 3 | 3 m | 3.1 m | 3 m x 3.1 m |
| Main Level | Bathroom | 1.9 m | Measurements not available x 1.9 m | |
| Main Level | Bathroom | 2.5 m | 2 m | 2.5 m x 2 m |
| Main Level | Kitchen | 2.8 m | 3.9 m | 2.8 m x 3.9 m |
| Main Level | Dining Room | 8.5 m | 3.9 m | 8.5 m x 3.9 m |
| Main Level | Great Room | 8.5 m | 3.9 m | 8.5 m x 3.9 m |
| Main Level | Laundry Room | 1.8 m | 2.1 m | 1.8 m x 2.1 m |
Interested?
Contact us for more information
Andrew James Mclellan
Salesperson
502 Brant St #1a
Burlington, Ontario L7R 2G4













































