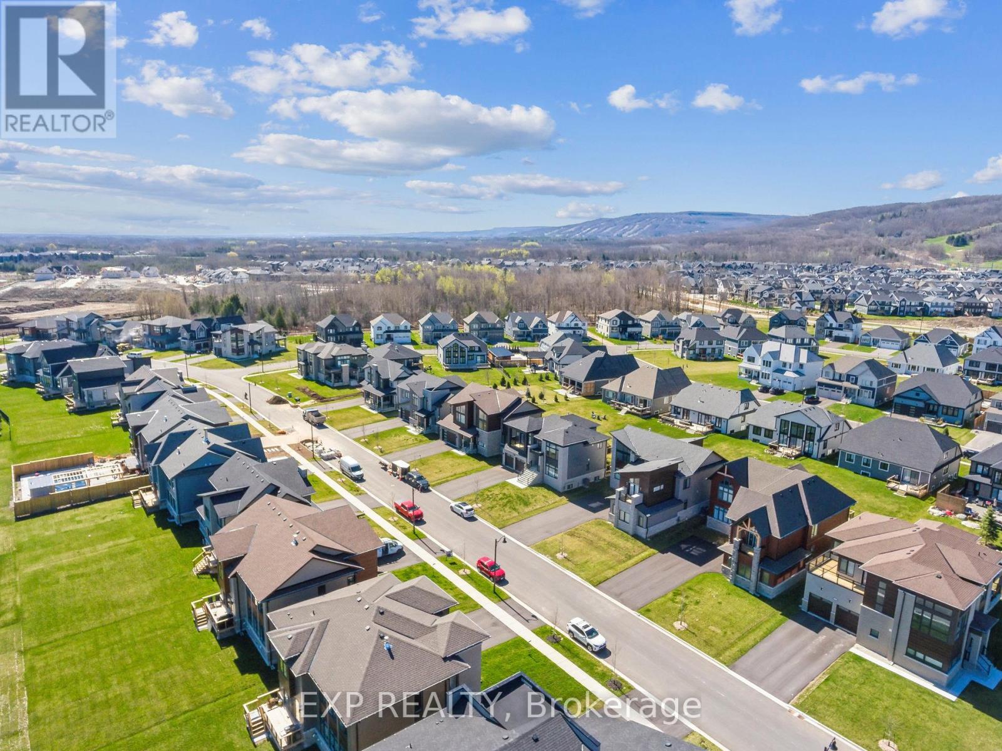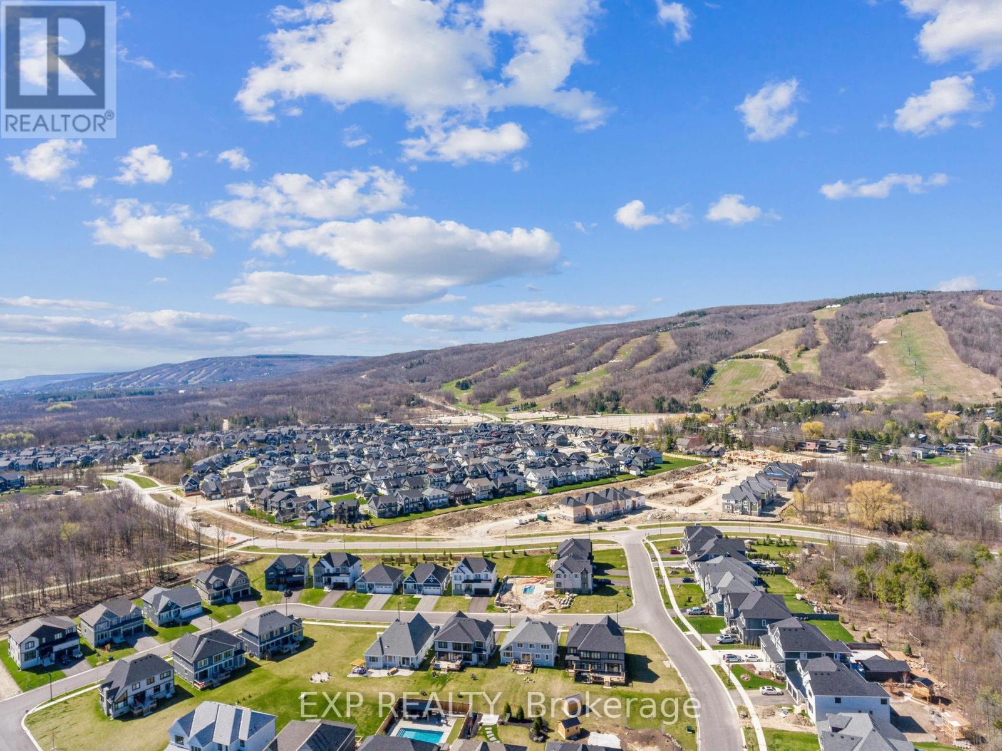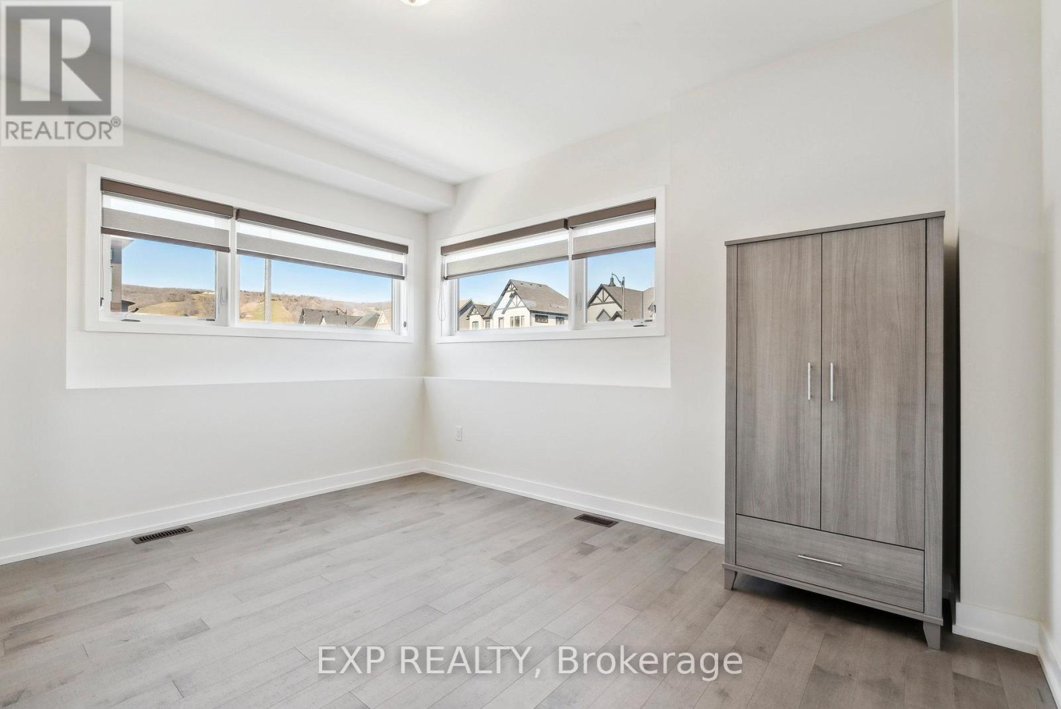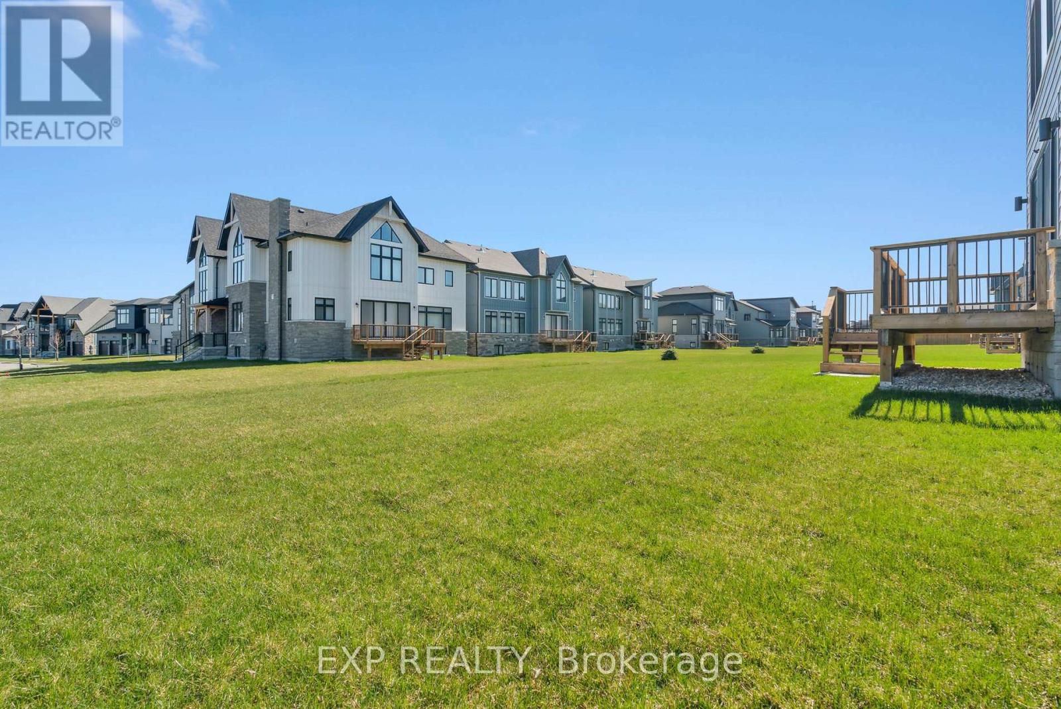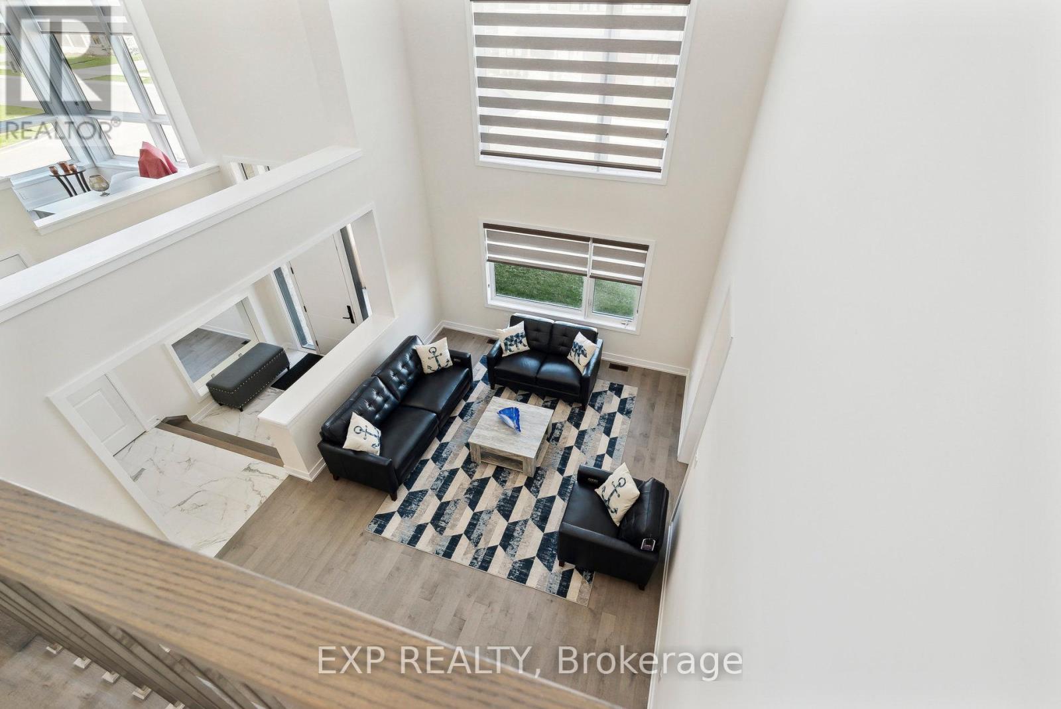5 Bedroom
4 Bathroom
3500 - 5000 sqft
Fireplace
Forced Air
$1,650,000
Discover the Ultimate in Luxury Living at Blue Mountain's extraordinary 4,052 sq. ft. chalet-style freehold home seamlessly blends luxury with nature. Offering sweeping, unobstructed views of the mountains and ski resorts, it provides an idyllic setting for year-round enjoyment.The open-concept design features soaring ceilings and expansive windows that fill the home with natural light. The grand great room, inviting family room with a cozy gas fireplace, and chefs kitchen with quartz countertops and LG stainless steel appliances create the perfect space for both relaxation and entertaining.With $120K in premium upgrades, this 4-bedroom residence is designed for both elegance and functionality. Highlights include upgraded hardwood floors throughout the main level, an oversized island perfect for entertaining, and a private primary suite with a spa-inspired ensuite featuring a freestanding soaker tub and an oversized glass-enclosed shower.This must-see property is nestled near exclusive private ski clubs, world-class golf courses, pristine beaches, scenic hiking trails, and the vibrant nightlife of Blue Mountain Village. Whether you're an outdoor enthusiast or simply seeking tranquility, this home offers the ultimate four-season lifestyle. (id:61852)
Property Details
|
MLS® Number
|
X12057579 |
|
Property Type
|
Single Family |
|
Community Name
|
Blue Mountains |
|
Features
|
Irregular Lot Size, Sump Pump |
|
ParkingSpaceTotal
|
7 |
Building
|
BathroomTotal
|
4 |
|
BedroomsAboveGround
|
4 |
|
BedroomsBelowGround
|
1 |
|
BedroomsTotal
|
5 |
|
Appliances
|
Water Meter, Dishwasher, Dryer, Hood Fan, Microwave, Stove, Washer, Window Coverings, Refrigerator |
|
BasementType
|
Full |
|
ConstructionStyleAttachment
|
Detached |
|
ExteriorFinish
|
Hardboard, Stone |
|
FireplacePresent
|
Yes |
|
FireplaceTotal
|
1 |
|
FlooringType
|
Hardwood, Tile |
|
FoundationType
|
Concrete |
|
HalfBathTotal
|
1 |
|
HeatingFuel
|
Natural Gas |
|
HeatingType
|
Forced Air |
|
StoriesTotal
|
2 |
|
SizeInterior
|
3500 - 5000 Sqft |
|
Type
|
House |
|
UtilityWater
|
Municipal Water |
Parking
Land
|
Acreage
|
No |
|
Sewer
|
Sanitary Sewer |
|
SizeDepth
|
130 Ft |
|
SizeFrontage
|
77 Ft ,1 In |
|
SizeIrregular
|
77.1 X 130 Ft |
|
SizeTotalText
|
77.1 X 130 Ft |
|
ZoningDescription
|
R1-1-112 |
Rooms
| Level |
Type |
Length |
Width |
Dimensions |
|
Second Level |
Bedroom 3 |
3.65 m |
3.47 m |
3.65 m x 3.47 m |
|
Second Level |
Bedroom 4 |
3.53 m |
3.35 m |
3.53 m x 3.35 m |
|
Second Level |
Primary Bedroom |
4.87 m |
4.26 m |
4.87 m x 4.26 m |
|
Second Level |
Bedroom 2 |
3.35 m |
3.35 m |
3.35 m x 3.35 m |
|
Main Level |
Living Room |
5.66 m |
3.96 m |
5.66 m x 3.96 m |
|
Main Level |
Family Room |
5.6 m |
4.57 m |
5.6 m x 4.57 m |
|
Main Level |
Dining Room |
5.6 m |
4.26 m |
5.6 m x 4.26 m |
|
Main Level |
Kitchen |
5.36 m |
2.68 m |
5.36 m x 2.68 m |
|
Main Level |
Mud Room |
5.48 m |
1.37 m |
5.48 m x 1.37 m |
|
In Between |
Games Room |
4.02 m |
3.32 m |
4.02 m x 3.32 m |
|
In Between |
Great Room |
5.15 m |
3.99 m |
5.15 m x 3.99 m |
Utilities
|
Cable
|
Available |
|
Sewer
|
Installed |
https://www.realtor.ca/real-estate/28110336/100-stoneleigh-drive-nw-blue-mountains-blue-mountains
