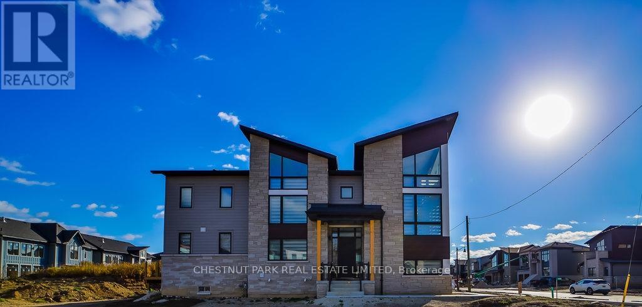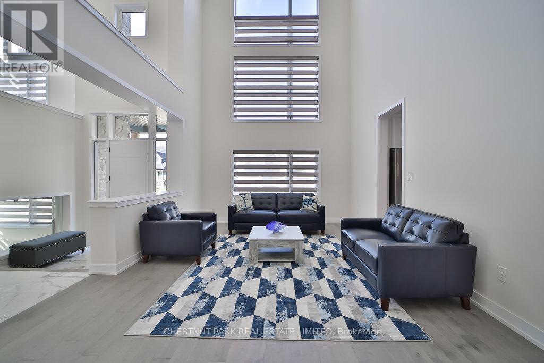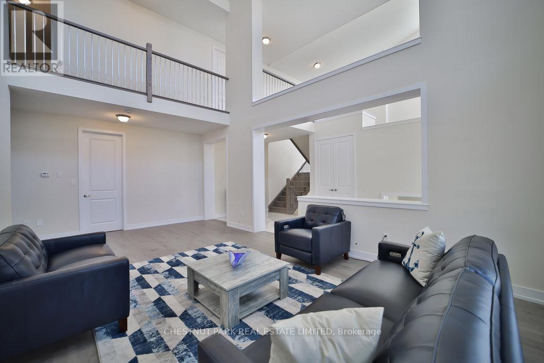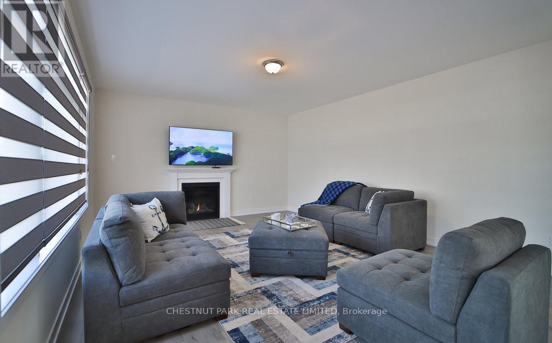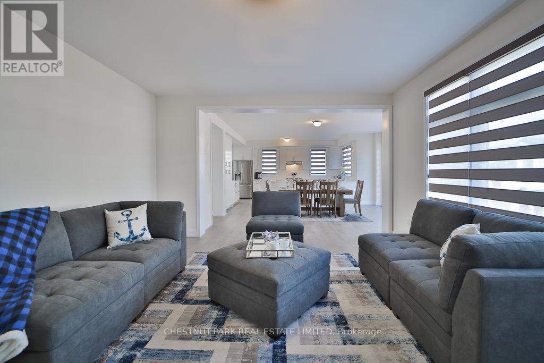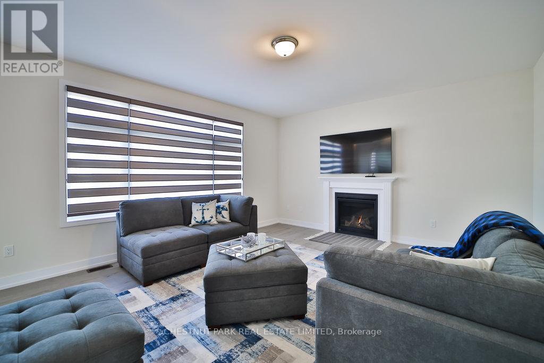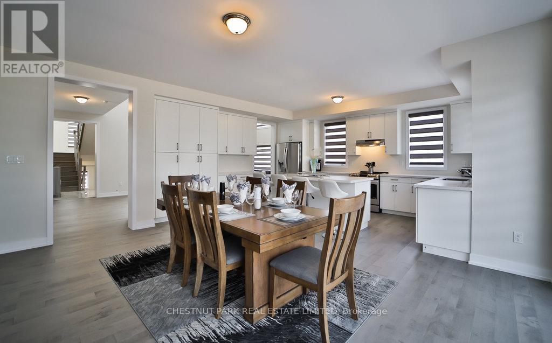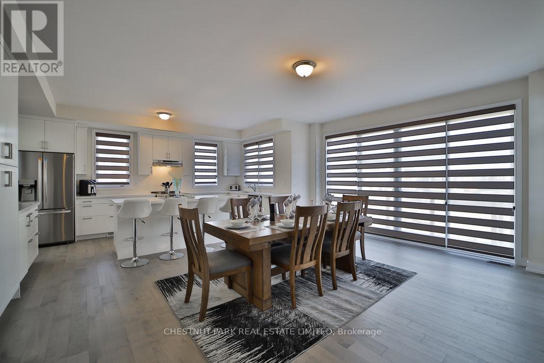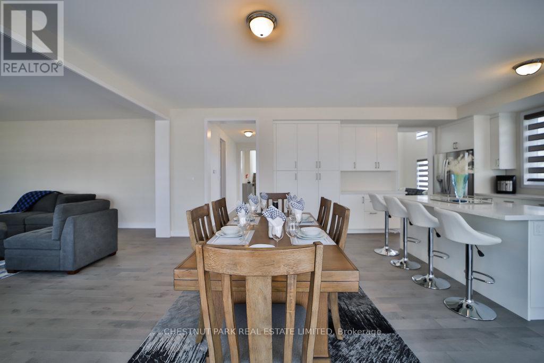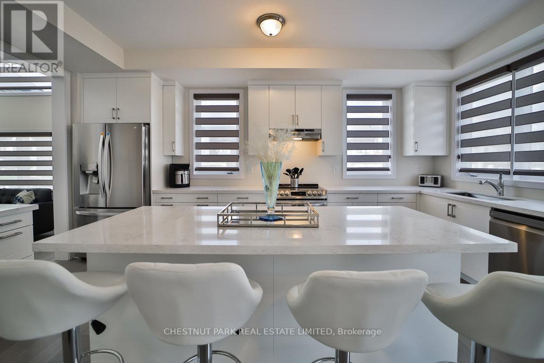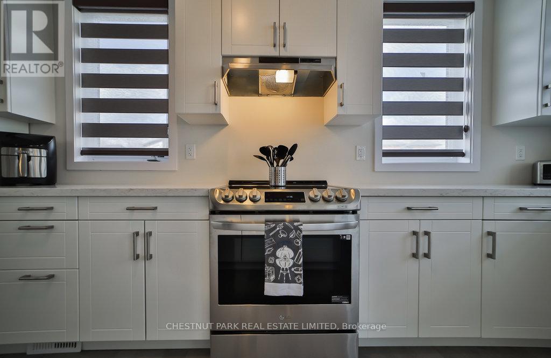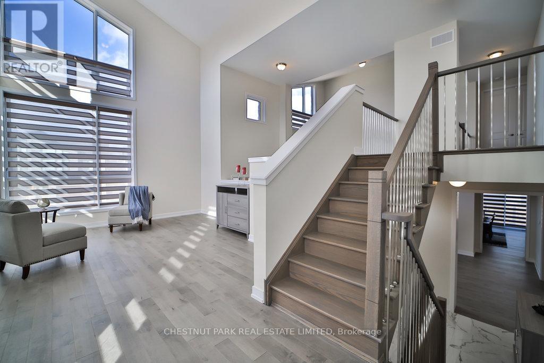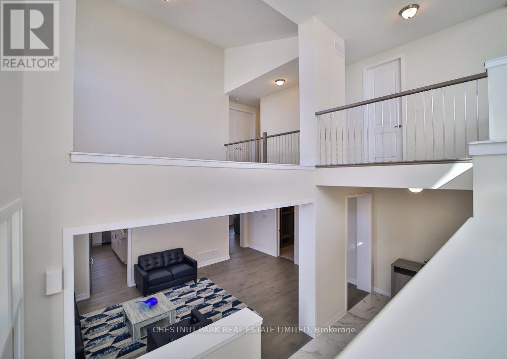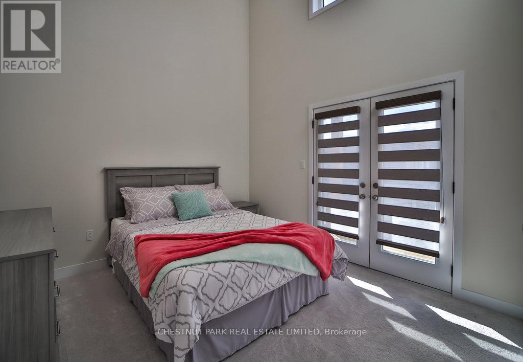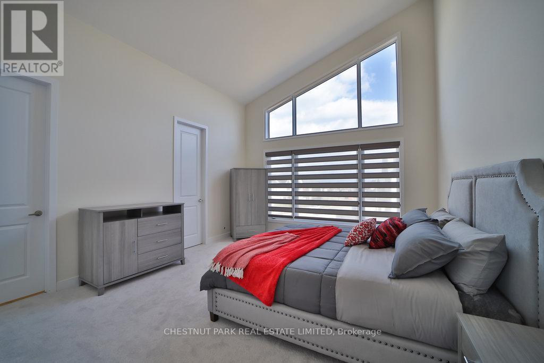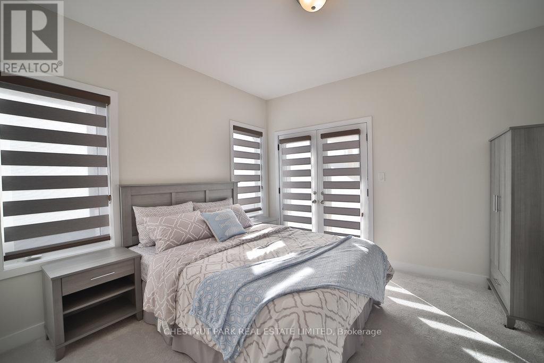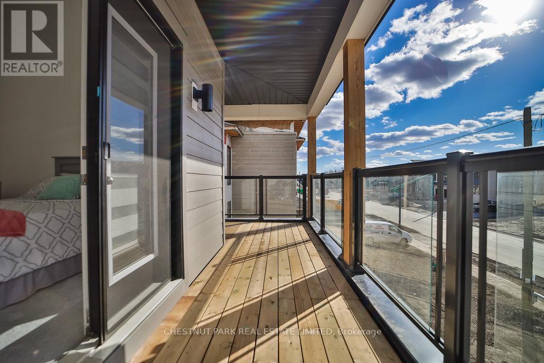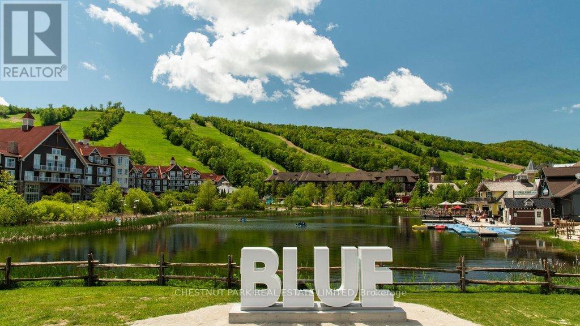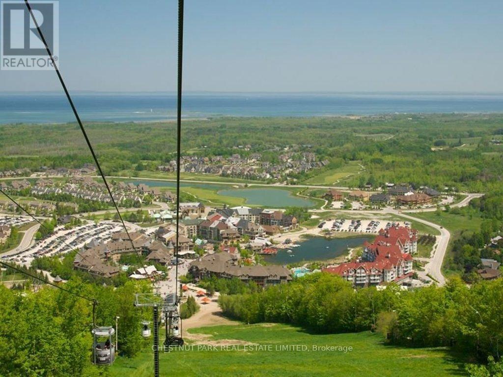100 Stoneleigh Drive Blue Mountains, Ontario L9Y 5J6
$5,500 Monthly
***FULLY FURNISHED*** Located Across The Prestigious Blue Mountain Resort. Luxury Brand New 4000+ Sq.ft Chalet/Home. This Beauty Features An Open-Concept Main Floor, High Vaulted Ceilings, Numerous Extra-Large Windows W/ Abundance Of Natural Sunlight, An Upgraded Bright Kitchen, A Breakfast Nook & Regal Lodge Room. Engineered Hardwood Floors Throughout Main Floor, Loft, Hallways & Stairs W/ Iron Pickets. This Corner Freestyle Model Offers The Enjoyment Of Morning Coffee/Night Tea W/ Unbelievable View From The Large L Shaped Balcony Accessible From 2 Bedrooms & Vaulted Ceiling Loft. Master Bedroom Features High Sloped Ceiling W/ A Skylight Window To Gaze At The Beautiful Sky, A 5Pc Ensuite Bath & Walk-In Closet. Spacious Double Garage + Driveway Parking, 3 Full Baths +1. Easily Sleeps 8-10 People. All Brand-New Furniture, Bedroom Sets & Bedding (1 King Bed, 3 Queens). Short Distance To Craigleith Ski Club And Quick Drive To Blue Mountain And Private Ski/Golf Clubs. Minutes To Little River Beach. (id:61852)
Property Details
| MLS® Number | X12185560 |
| Property Type | Single Family |
| Community Name | Blue Mountains |
| AmenitiesNearBy | Beach, Golf Nearby, Ski Area |
| Features | Conservation/green Belt, Guest Suite, Sump Pump |
| ParkingSpaceTotal | 6 |
| Structure | Deck, Porch |
| ViewType | Mountain View |
Building
| BathroomTotal | 4 |
| BedroomsAboveGround | 4 |
| BedroomsBelowGround | 1 |
| BedroomsTotal | 5 |
| Amenities | Fireplace(s) |
| Appliances | Garage Door Opener Remote(s), Dishwasher, Dryer, Microwave, Stove, Washer, Refrigerator |
| BasementType | Full |
| ConstructionStyleAttachment | Detached |
| CoolingType | Central Air Conditioning |
| ExteriorFinish | Stone, Stucco |
| FireProtection | Smoke Detectors |
| FireplacePresent | Yes |
| FireplaceTotal | 1 |
| FlooringType | Carpeted, Tile, Hardwood |
| FoundationType | Poured Concrete |
| HalfBathTotal | 1 |
| HeatingFuel | Natural Gas |
| HeatingType | Forced Air |
| StoriesTotal | 2 |
| SizeInterior | 3500 - 5000 Sqft |
| Type | House |
| UtilityWater | Municipal Water |
Parking
| Garage |
Land
| Acreage | No |
| LandAmenities | Beach, Golf Nearby, Ski Area |
| Sewer | Sanitary Sewer |
Rooms
| Level | Type | Length | Width | Dimensions |
|---|---|---|---|---|
| Second Level | Bedroom 4 | 3.5 m | 3.5 m | 3.5 m x 3.5 m |
| Second Level | Primary Bedroom | 4.9 m | 4.3 m | 4.9 m x 4.3 m |
| Second Level | Great Room | 3.4 m | 3.4 m | 3.4 m x 3.4 m |
| Second Level | Bedroom 3 | 3.7 m | 3.5 m | 3.7 m x 3.5 m |
| Main Level | Living Room | 5.7 m | 4 m | 5.7 m x 4 m |
| Main Level | Family Room | 5.6 m | 4.6 m | 5.6 m x 4.6 m |
| Main Level | Kitchen | 5.4 m | 2.3 m | 5.4 m x 2.3 m |
| Main Level | Eating Area | 4.3 m | 5.6 m | 4.3 m x 5.6 m |
| Main Level | Mud Room | 3.5 m | 1.3 m | 3.5 m x 1.3 m |
| Upper Level | Games Room | 4 m | 3.3 m | 4 m x 3.3 m |
| In Between | Loft | 4.9 m | 4 m | 4.9 m x 4 m |
Utilities
| Cable | Available |
https://www.realtor.ca/real-estate/28393887/100-stoneleigh-drive-blue-mountains-blue-mountains
Interested?
Contact us for more information
Michael Hamnett
Salesperson
1300 Yonge St Ground Flr
Toronto, Ontario M4T 1X3
Jeff Porter
Salesperson
1300 Yonge St Ground Flr
Toronto, Ontario M4T 1X3
