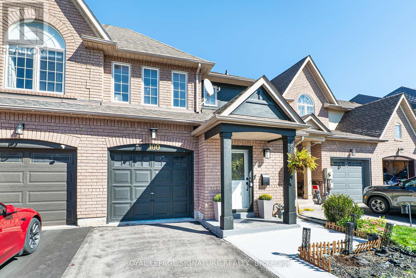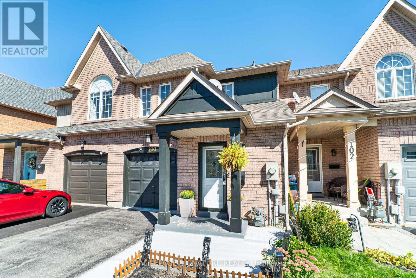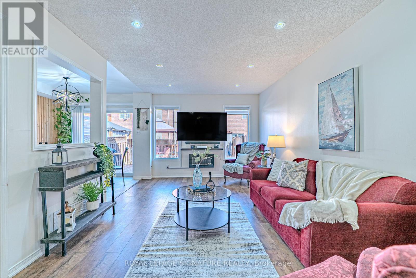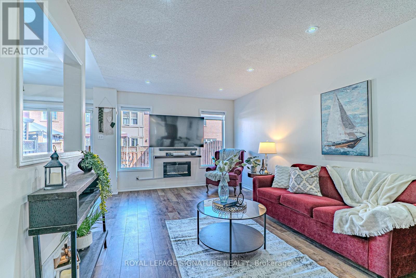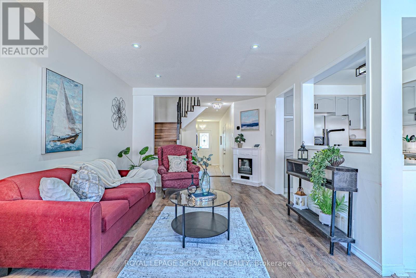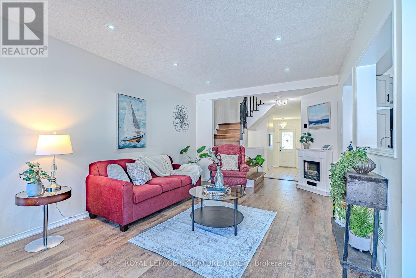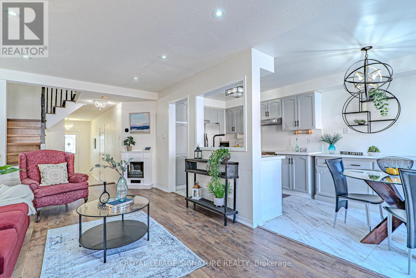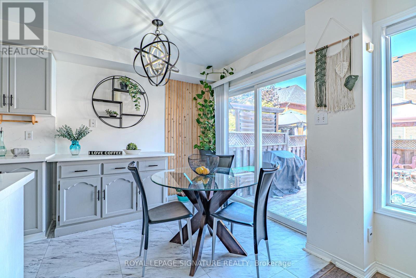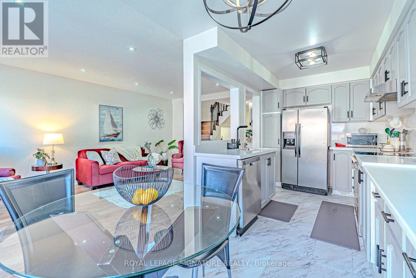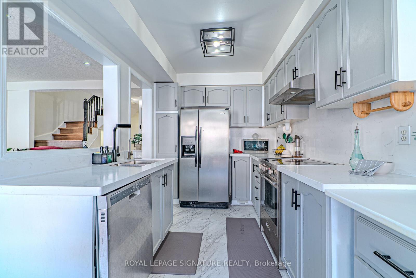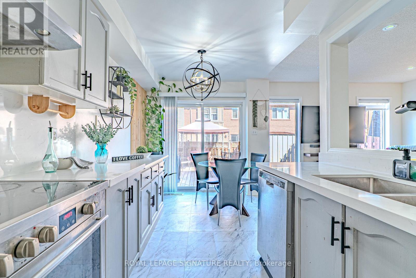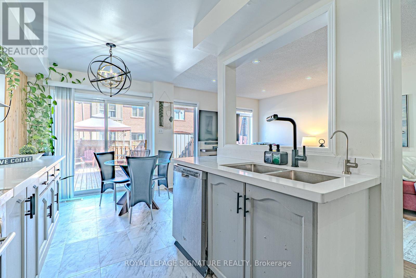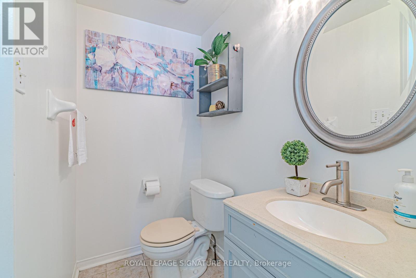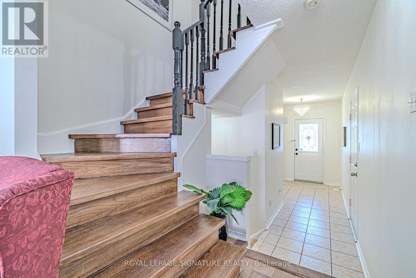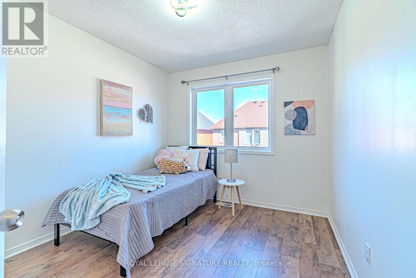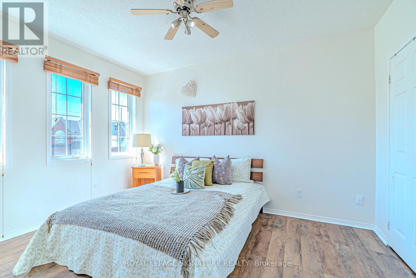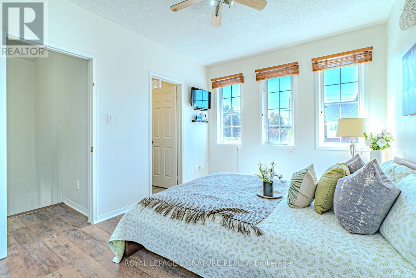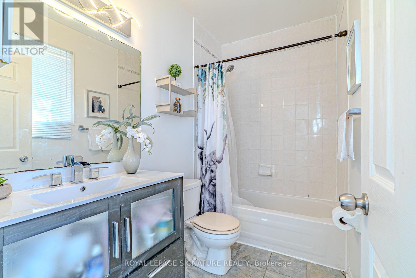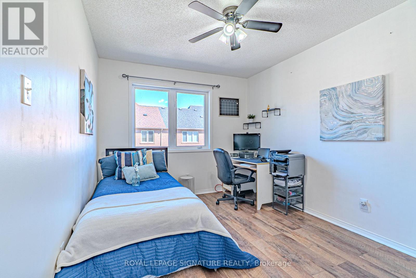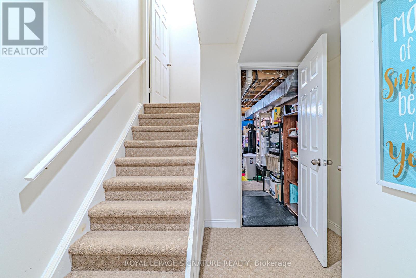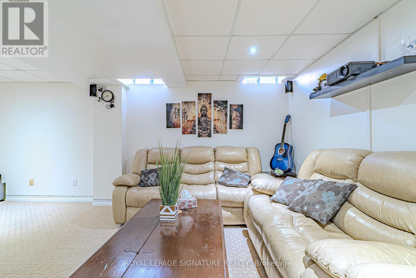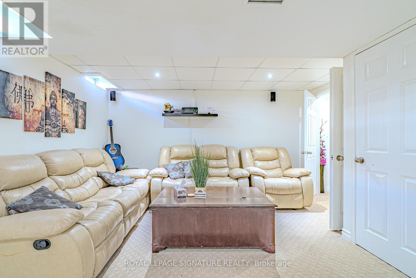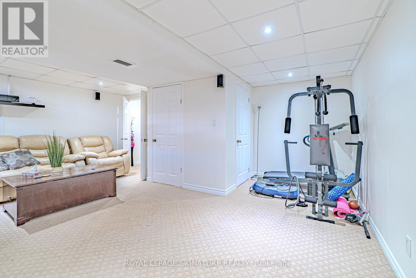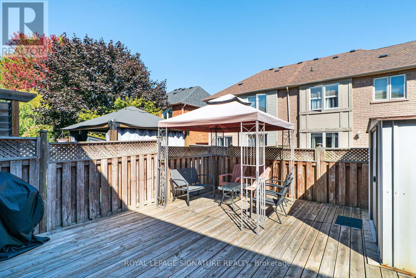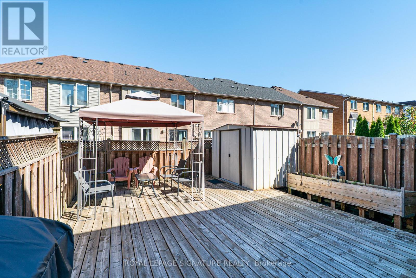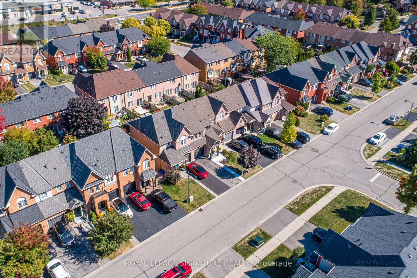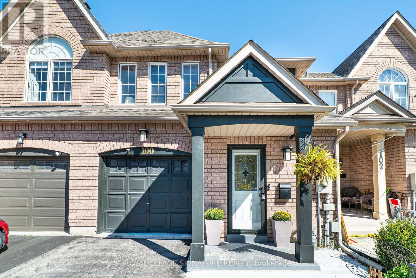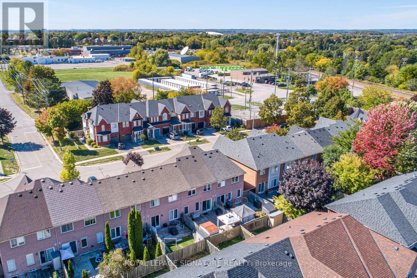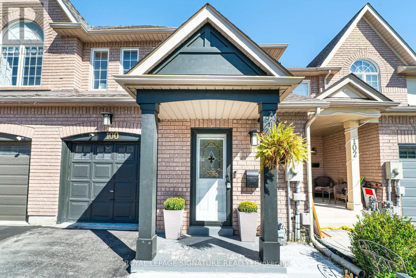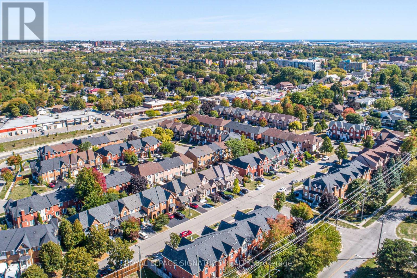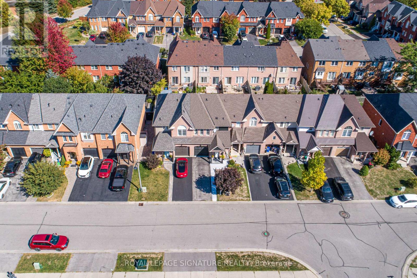100 Stokely Crescent Whitby, Ontario L1N 9S9
$769,000
Charming and beautifully kept home in one of Whitby's most desirable family-friendly neighbourhoods! Perfect for first-time buyers, this home features bright, open living spaces and afunctional kitchen that set the stage for entertaining or cozy nights in. Upstairs offers spacious 3bedrooms with plenty of storage, while the finished basement provides extra living space for a home office, gym, or play area. Recent updates include New Quartz counter (2025), New Roof (2023) and a newly purchased water softener & filtration is owned (2025) for added peace of mind. Enjoy a private backyard perfect for summer BBQs and weekend relaxation. Located minutes to schools, parks, shopping, transit, and with quick access to Highway 401 & 412, this home delivers comfort and convenience. Don't miss this wonderful opportunity to start your homeownership journey! (id:61852)
Open House
This property has open houses!
2:00 pm
Ends at:4:00 pm
2:00 pm
Ends at:4:00 pm
Property Details
| MLS® Number | E12421008 |
| Property Type | Single Family |
| Community Name | Downtown Whitby |
| AmenitiesNearBy | Hospital, Park, Place Of Worship, Public Transit, Schools |
| EquipmentType | Water Heater |
| ParkingSpaceTotal | 3 |
| RentalEquipmentType | Water Heater |
| Structure | Deck |
Building
| BathroomTotal | 3 |
| BedroomsAboveGround | 3 |
| BedroomsTotal | 3 |
| Age | 16 To 30 Years |
| Appliances | Garage Door Opener Remote(s), Central Vacuum, Water Heater, Water Purifier, Water Softener, All |
| BasementDevelopment | Finished |
| BasementType | N/a (finished) |
| ConstructionStyleAttachment | Attached |
| CoolingType | Central Air Conditioning |
| ExteriorFinish | Brick |
| FireplacePresent | Yes |
| FlooringType | Hardwood |
| FoundationType | Concrete |
| HalfBathTotal | 1 |
| HeatingFuel | Natural Gas |
| HeatingType | Forced Air |
| StoriesTotal | 2 |
| SizeInterior | 1100 - 1500 Sqft |
| Type | Row / Townhouse |
| UtilityWater | Municipal Water |
Parking
| Garage |
Land
| Acreage | No |
| LandAmenities | Hospital, Park, Place Of Worship, Public Transit, Schools |
| Sewer | Sanitary Sewer |
| SizeDepth | 82 Ft |
| SizeFrontage | 20 Ft |
| SizeIrregular | 20 X 82 Ft |
| SizeTotalText | 20 X 82 Ft |
Rooms
| Level | Type | Length | Width | Dimensions |
|---|---|---|---|---|
| Second Level | Primary Bedroom | 4.69 m | 3.09 m | 4.69 m x 3.09 m |
| Second Level | Bedroom 2 | 5.43 m | 2.89 m | 5.43 m x 2.89 m |
| Second Level | Bedroom 3 | 4.01 m | 2.79 m | 4.01 m x 2.79 m |
| Basement | Living Room | 5.61 m | 5.28 m | 5.61 m x 5.28 m |
| Basement | Laundry Room | 5.46 m | 2.61 m | 5.46 m x 2.61 m |
| Main Level | Great Room | 7.34 m | 3.37 m | 7.34 m x 3.37 m |
| Main Level | Foyer | 4.92 m | 2.64 m | 4.92 m x 2.64 m |
| Main Level | Kitchen | 5.58 m | 2.54 m | 5.58 m x 2.54 m |
Interested?
Contact us for more information
Vinny Vig
Broker
201-30 Eglinton Ave West
Mississauga, Ontario L5R 3E7
Agam Singh Bedi
Salesperson
201-30 Eglinton Ave West
Mississauga, Ontario L5R 3E7
