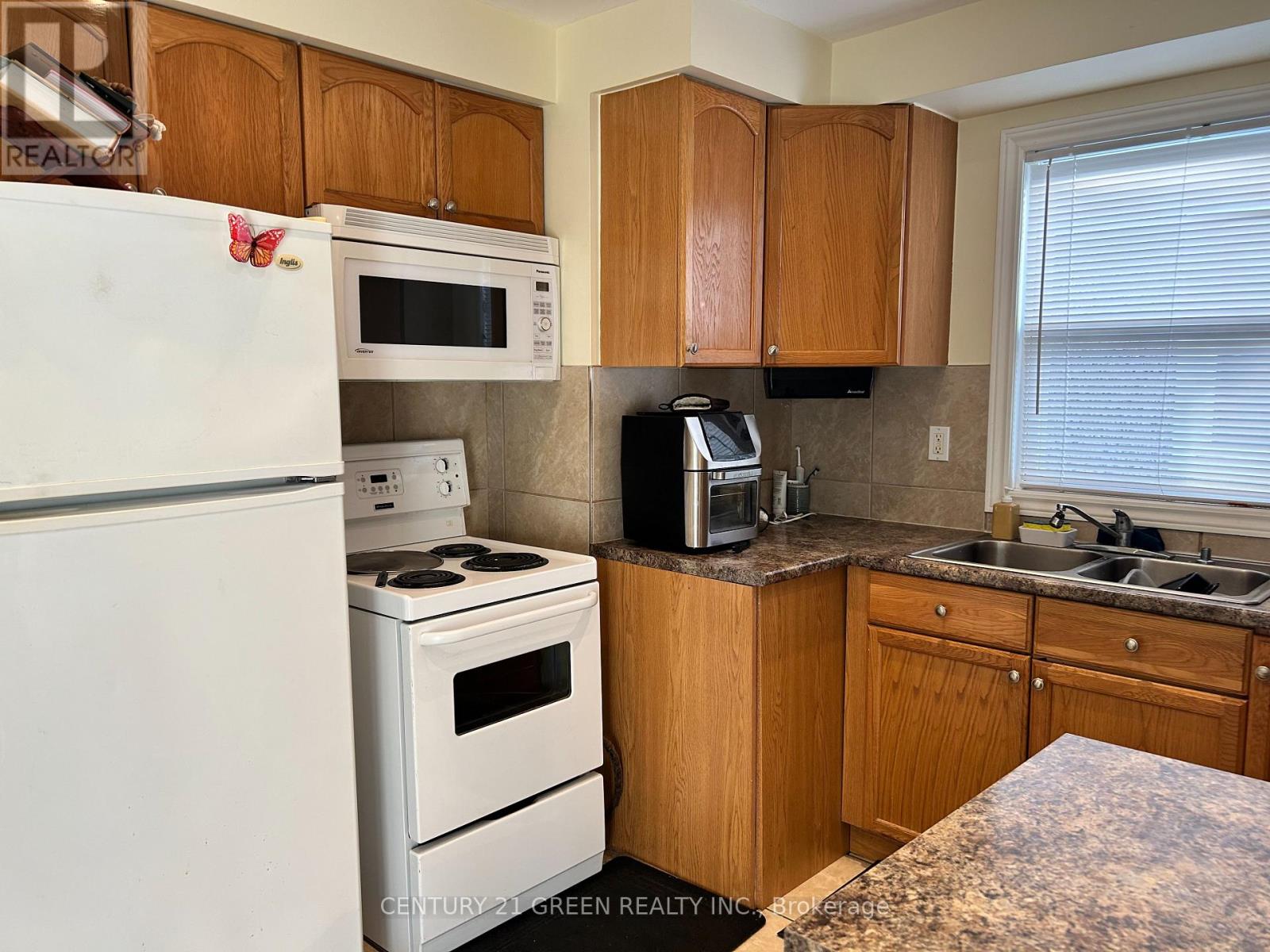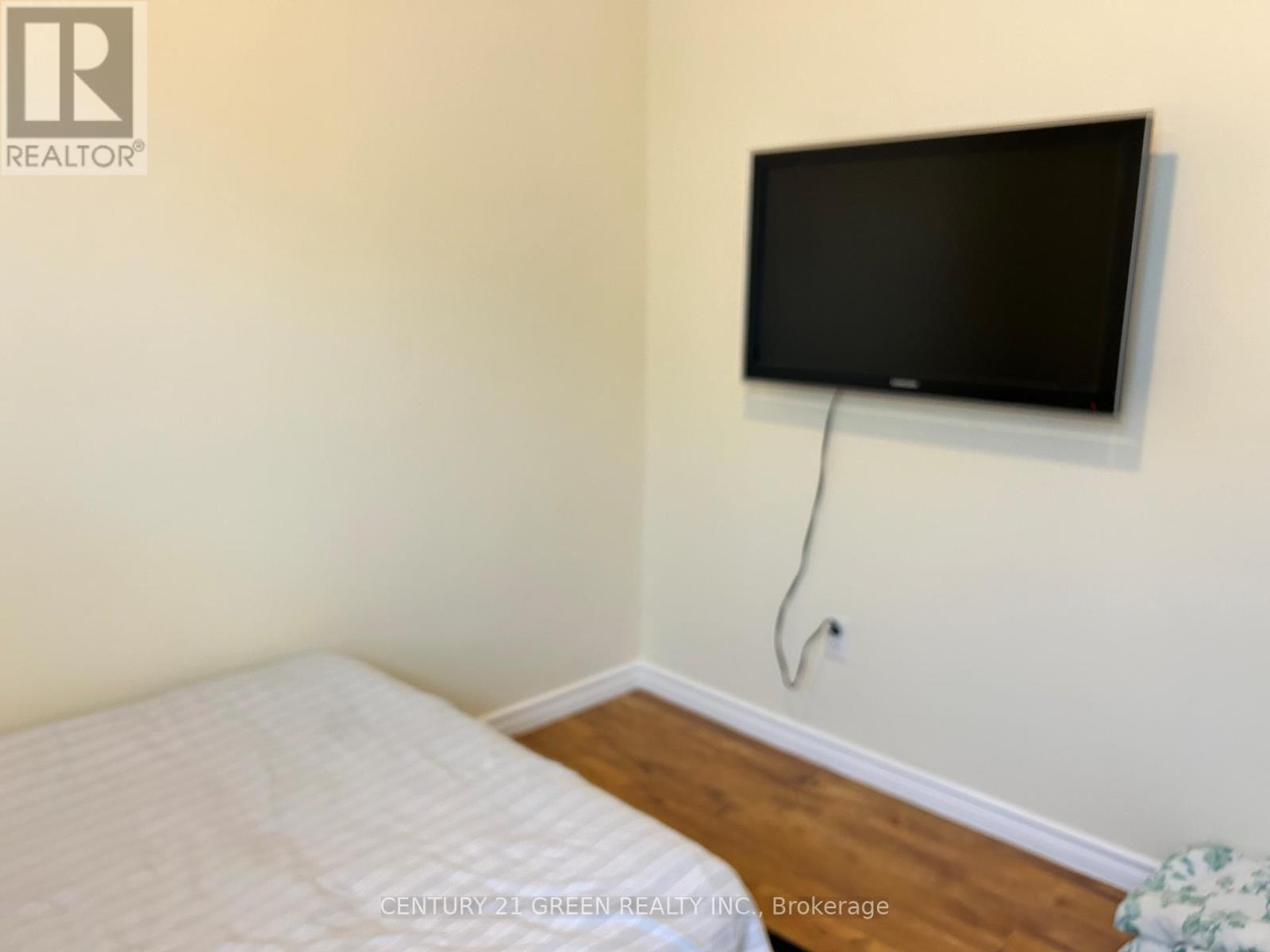100 Reid Avenue S Hamilton, Ontario L8K 3V1
$599,900
Charming 2-Bedroom Detached Home with Basement Apartment!This cozy and budget-friendly detached home offers a bright, functional layout with laminate flooring and large windows throughout. The main level features two comfortable bedrooms, while the separate one-bedroom basement apartment with a private entrance provides excellent rental income potential or space for extended family. Located in a convenient, easy-to-maintain setting close to transit, schools, and everyday amenities, this home is perfect for first-time buyers or savvy investors looking for a smart, turnkey opportunity. (id:61852)
Property Details
| MLS® Number | X12163127 |
| Property Type | Single Family |
| Neigbourhood | Glenview East |
| Community Name | Glenview |
| AmenitiesNearBy | Public Transit, Park, Schools |
| ParkingSpaceTotal | 3 |
Building
| BathroomTotal | 2 |
| BedroomsAboveGround | 2 |
| BedroomsBelowGround | 1 |
| BedroomsTotal | 3 |
| Appliances | Water Heater, All, Window Coverings |
| ArchitecturalStyle | Bungalow |
| BasementDevelopment | Finished |
| BasementFeatures | Separate Entrance |
| BasementType | N/a (finished) |
| ConstructionStyleAttachment | Detached |
| CoolingType | Central Air Conditioning |
| ExteriorFinish | Aluminum Siding |
| FlooringType | Laminate, Ceramic |
| FoundationType | Concrete |
| HeatingFuel | Natural Gas |
| HeatingType | Forced Air |
| StoriesTotal | 1 |
| SizeInterior | 700 - 1100 Sqft |
| Type | House |
| UtilityWater | Municipal Water |
Parking
| Attached Garage | |
| Garage |
Land
| Acreage | No |
| LandAmenities | Public Transit, Park, Schools |
| Sewer | Sanitary Sewer |
| SizeDepth | 92 Ft ,3 In |
| SizeFrontage | 30 Ft ,1 In |
| SizeIrregular | 30.1 X 92.3 Ft ; 30.06x92.32x30.07x92.29ft |
| SizeTotalText | 30.1 X 92.3 Ft ; 30.06x92.32x30.07x92.29ft |
| ZoningDescription | Residential |
Rooms
| Level | Type | Length | Width | Dimensions |
|---|---|---|---|---|
| Basement | Bedroom | 3.16 m | 6.52 m | 3.16 m x 6.52 m |
| Ground Level | Living Room | 4.02 m | 5.63 m | 4.02 m x 5.63 m |
| Ground Level | Dining Room | 4.02 m | 5.63 m | 4.02 m x 5.63 m |
| Ground Level | Kitchen | 4.08 m | 3.23 m | 4.08 m x 3.23 m |
| Ground Level | Primary Bedroom | 3.2 m | 4.14 m | 3.2 m x 4.14 m |
| Ground Level | Bedroom 2 | 3.2 m | 3.08 m | 3.2 m x 3.08 m |
| Ground Level | Sunroom | 3.04 m | 5.48 m | 3.04 m x 5.48 m |
https://www.realtor.ca/real-estate/28345157/100-reid-avenue-s-hamilton-glenview-glenview
Interested?
Contact us for more information
Amolak Dhindsa
Broker
6980 Maritz Dr Unit 8
Mississauga, Ontario L5W 1Z3
























