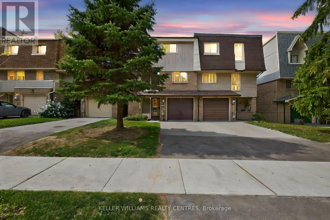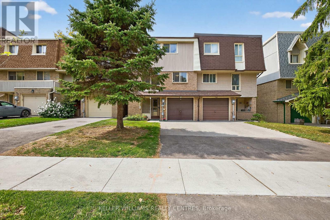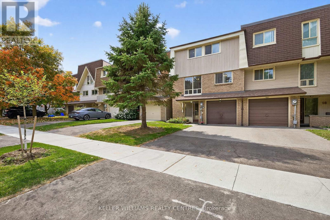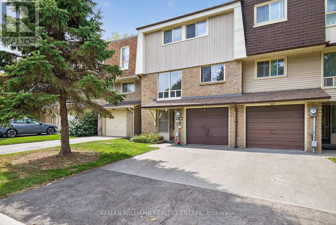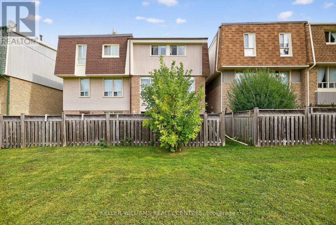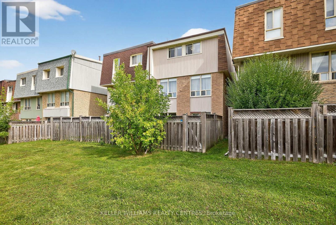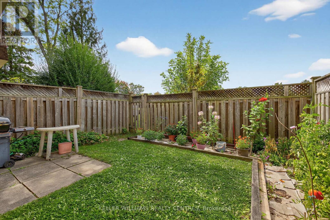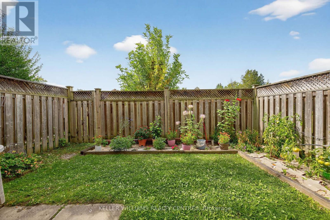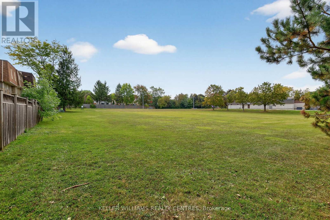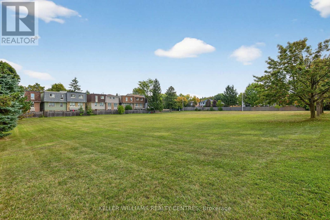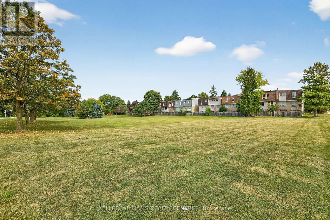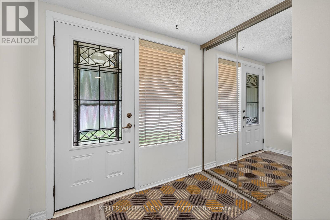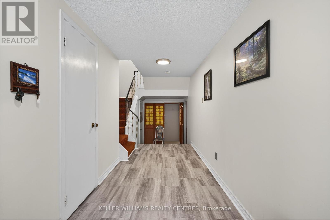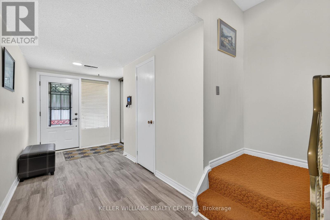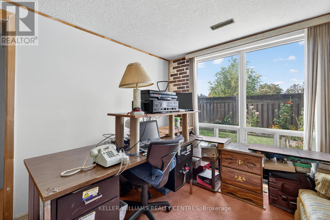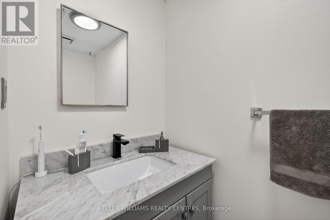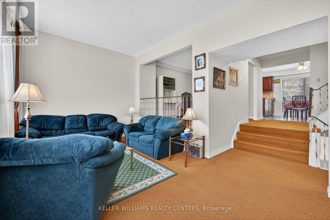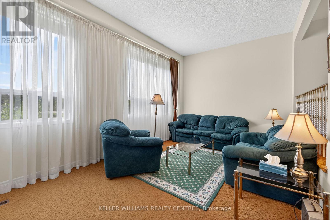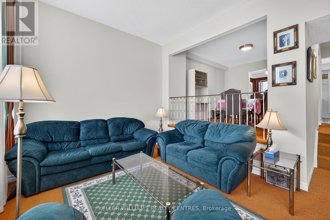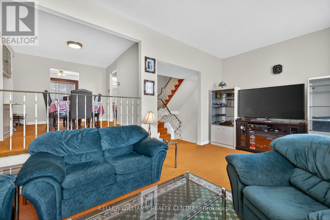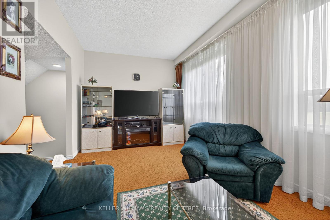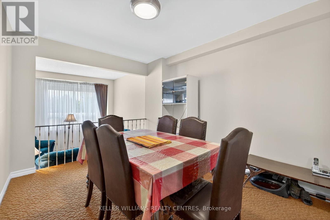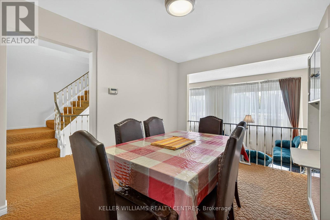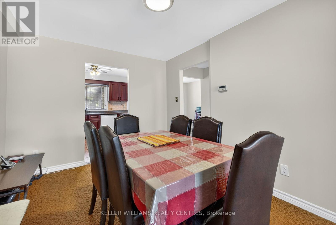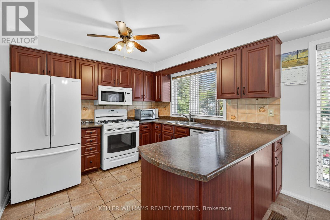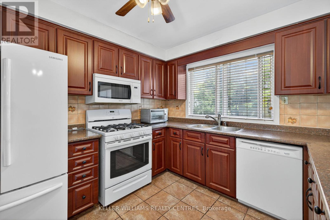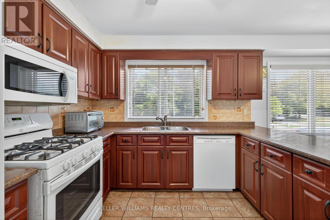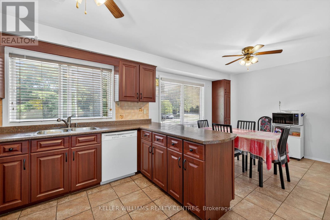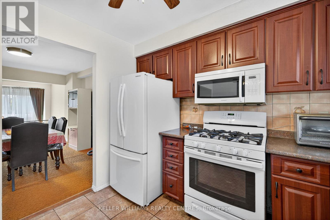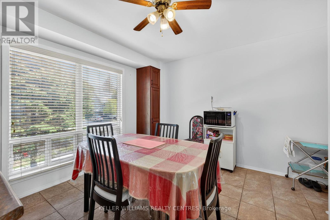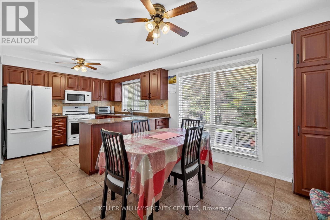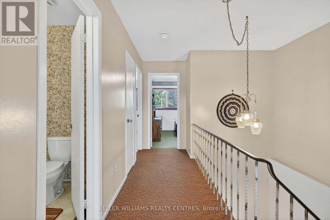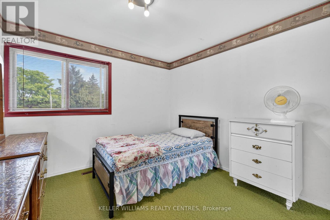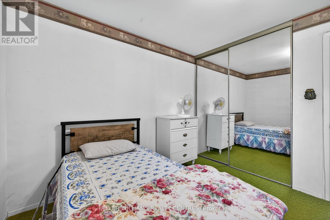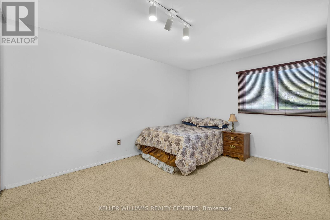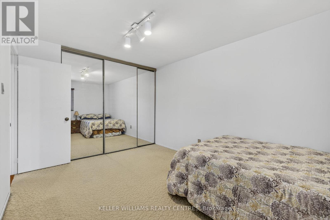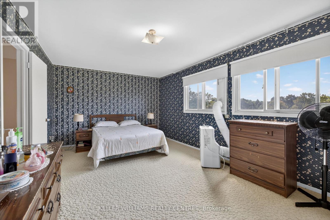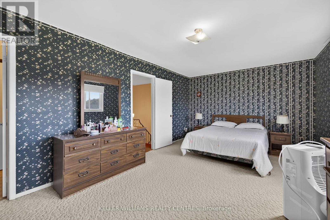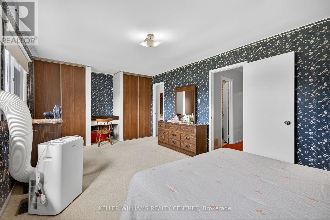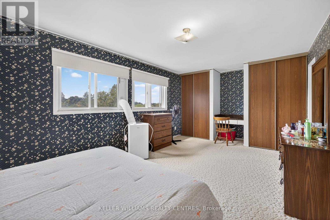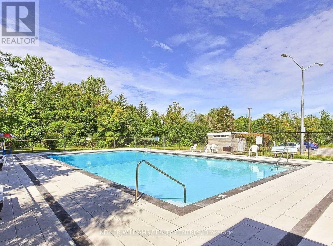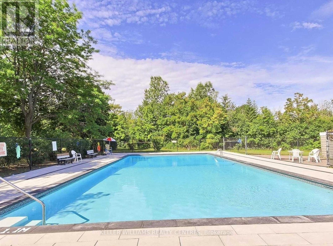100 Poplar Crescent Aurora, Ontario L4G 3L3
$724,900Maintenance, Insurance, Common Area Maintenance
$540.44 Monthly
Maintenance, Insurance, Common Area Maintenance
$540.44 MonthlyWelcome To 100 Poplar Cres In A Sought After Aurora Highlands. This Spacious Townhome Is Set In The Heart Of Aurora Backing Onto Open Green Space! The Main Living Level Features A Fantastic Layout With A Formal Dinning Room and 10 Foot Ceiling! The Large Kitchen Features Lots Of Cabinets, Counter Space And A Breakfast Area! Top Level Features 3 Generous Bedrooms All With Closets. Finished Basement Provides Extra Space For Living, Office And Storage. 1 Car Garage Plus 2 Parking On The Driveway For A Total Of 3 Parking Spots! Amenities Include Outdoor Pool, BBQ Area And Visitors Parking. Situated Walking Distance To Great Schools, Library, Parks, Trails. Just Minutes Away From Go Train, Shopping, Highways 400 and 404. Welcome Home! Welcome Home! (id:61852)
Property Details
| MLS® Number | N12419037 |
| Property Type | Single Family |
| Community Name | Aurora Highlands |
| CommunityFeatures | Pets Allowed With Restrictions |
| Features | In Suite Laundry |
| ParkingSpaceTotal | 3 |
Building
| BathroomTotal | 2 |
| BedroomsAboveGround | 3 |
| BedroomsTotal | 3 |
| Appliances | Dishwasher, Dryer, Stove, Washer, Window Coverings, Refrigerator |
| ArchitecturalStyle | Multi-level |
| BasementDevelopment | Finished |
| BasementFeatures | Walk Out |
| BasementType | N/a (finished) |
| CoolingType | None |
| ExteriorFinish | Brick |
| FlooringType | Carpeted, Ceramic |
| HalfBathTotal | 1 |
| HeatingFuel | Natural Gas |
| HeatingType | Forced Air |
| SizeInterior | 2000 - 2249 Sqft |
| Type | Row / Townhouse |
Parking
| Garage |
Land
| Acreage | No |
Rooms
| Level | Type | Length | Width | Dimensions |
|---|---|---|---|---|
| Main Level | Kitchen | Measurements not available | ||
| Main Level | Eating Area | Measurements not available | ||
| Main Level | Living Room | Measurements not available | ||
| Main Level | Dining Room | Measurements not available | ||
| Upper Level | Primary Bedroom | Measurements not available | ||
| Upper Level | Bedroom 2 | Measurements not available | ||
| Upper Level | Bedroom 3 | Measurements not available | ||
| Ground Level | Office | Measurements not available | ||
| Ground Level | Family Room | Measurements not available |
Interested?
Contact us for more information
Bart Druzba
Broker
16945 Leslie St Units 27-28
Newmarket, Ontario L3Y 9A2
