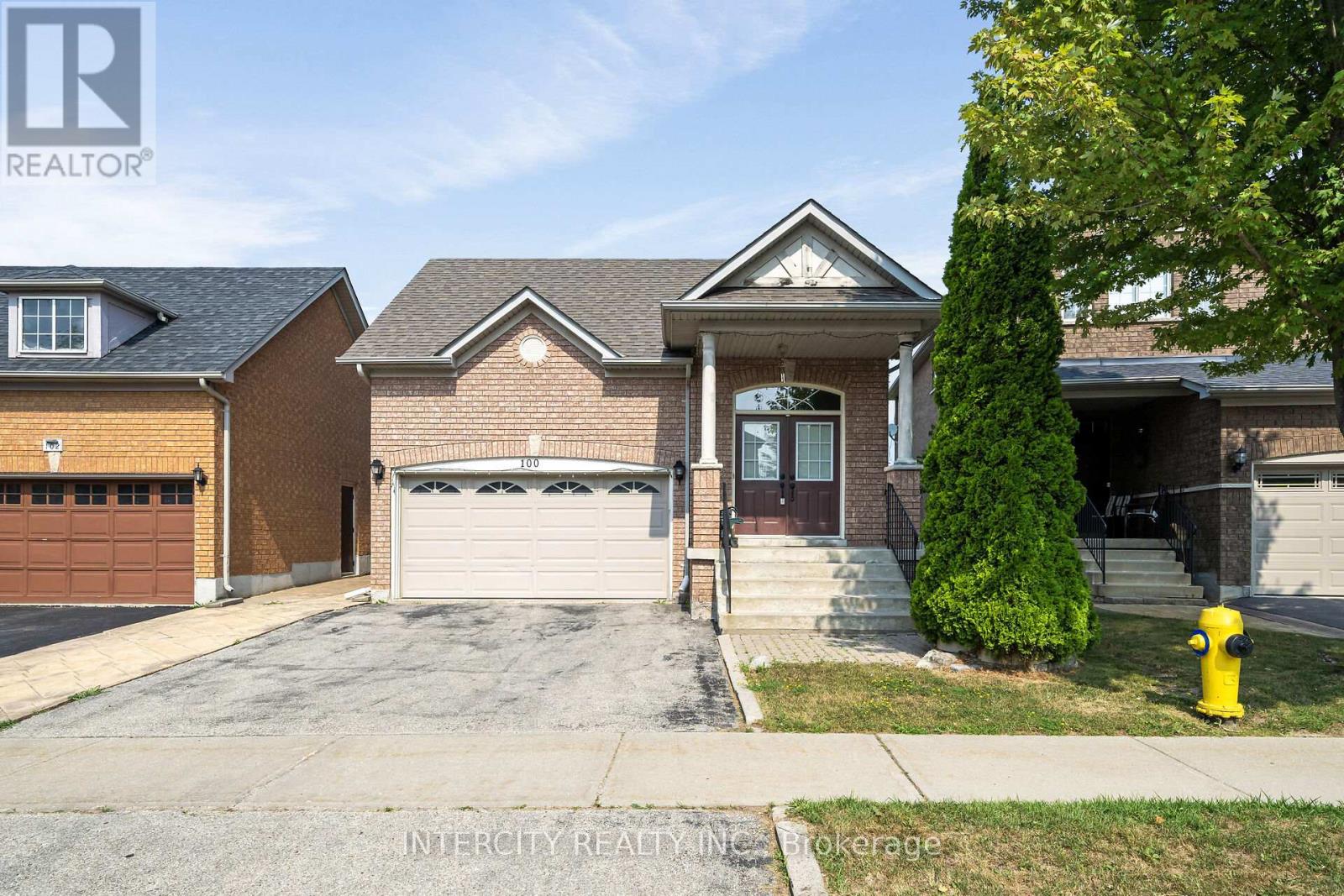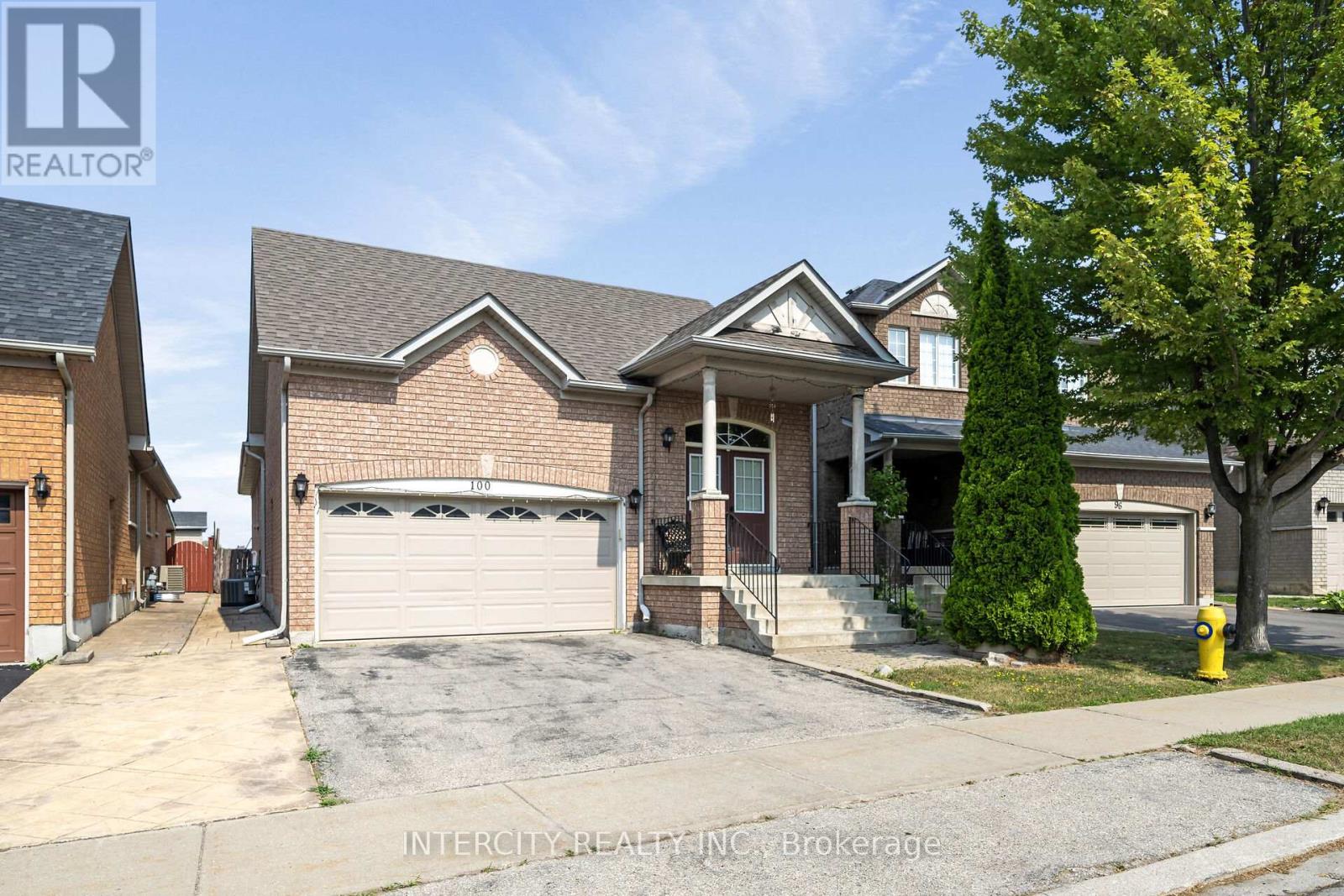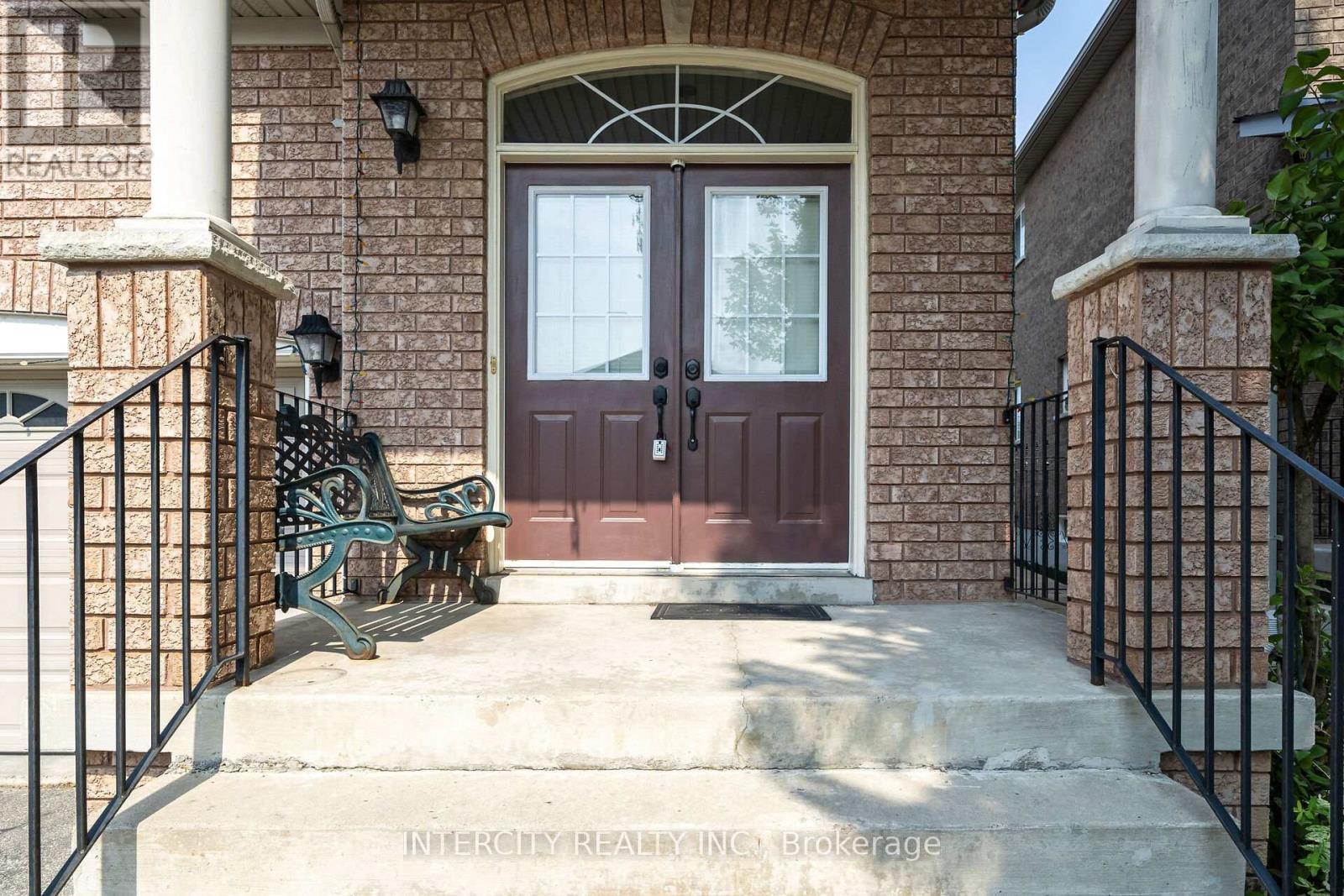100 Lio Avenue Vaughan, Ontario L4H 1R9
3 Bedroom
2 Bathroom
1500 - 2000 sqft
Bungalow
Fireplace
Central Air Conditioning
Forced Air
$1,100,000
Welcome to this charming and cozy 3-bedroom bungalow with endless possibilities. It is perfect for first time buyers, renovators or investors! Featuring a functional layout, bright living spaces and a generous lot, This home is ready for your personal touch. With a little TLC, you can transform this property into your dream home. Conveniently located close to schools, parks, shopping, transit and highways--- Don't miss this incredible opportunity! (id:61852)
Open House
This property has open houses!
September
20
Saturday
Starts at:
2:00 pm
Ends at:4:00 pm
September
21
Sunday
Starts at:
2:00 pm
Ends at:4:00 pm
Property Details
| MLS® Number | N12333843 |
| Property Type | Single Family |
| Community Name | Sonoma Heights |
| Features | Irregular Lot Size |
| ParkingSpaceTotal | 4 |
Building
| BathroomTotal | 2 |
| BedroomsAboveGround | 3 |
| BedroomsTotal | 3 |
| Age | 16 To 30 Years |
| Amenities | Fireplace(s) |
| Appliances | Dryer, Stove, Washer, Refrigerator |
| ArchitecturalStyle | Bungalow |
| BasementDevelopment | Unfinished |
| BasementType | N/a (unfinished) |
| ConstructionStyleAttachment | Detached |
| CoolingType | Central Air Conditioning |
| ExteriorFinish | Brick |
| FireplacePresent | Yes |
| FoundationType | Concrete |
| HeatingFuel | Natural Gas |
| HeatingType | Forced Air |
| StoriesTotal | 1 |
| SizeInterior | 1500 - 2000 Sqft |
| Type | House |
| UtilityWater | Municipal Water |
Parking
| Attached Garage | |
| Garage |
Land
| Acreage | No |
| Sewer | Sanitary Sewer |
| SizeDepth | 112 Ft |
| SizeFrontage | 23 Ft |
| SizeIrregular | 23 X 112 Ft ; 23 X 112; 40 X 112 |
| SizeTotalText | 23 X 112 Ft ; 23 X 112; 40 X 112 |
| ZoningDescription | Residential |
Rooms
| Level | Type | Length | Width | Dimensions |
|---|---|---|---|---|
| Main Level | Kitchen | 3 m | 3 m | 3 m x 3 m |
| Main Level | Dining Room | 3.3 m | 3.3 m | 3.3 m x 3.3 m |
| Main Level | Primary Bedroom | 4.8 m | 3.3 m | 4.8 m x 3.3 m |
| Main Level | Bedroom 2 | 3.16 m | 3 m | 3.16 m x 3 m |
| Main Level | Bedroom 3 | 3.6 m | 3 m | 3.6 m x 3 m |
| Main Level | Living Room | 6.09 m | 3.65 m | 6.09 m x 3.65 m |
Utilities
| Cable | Installed |
| Electricity | Installed |
| Sewer | Installed |
https://www.realtor.ca/real-estate/28710441/100-lio-avenue-vaughan-sonoma-heights-sonoma-heights
Interested?
Contact us for more information
Toni Rea
Salesperson
Intercity Realty Inc.
3600 Langstaff Rd., Ste14
Vaughan, Ontario L4L 9E7
3600 Langstaff Rd., Ste14
Vaughan, Ontario L4L 9E7






















