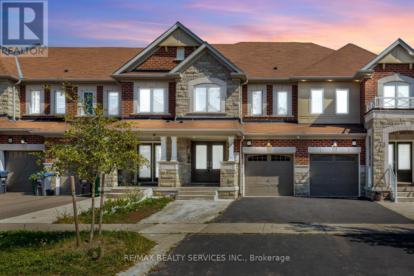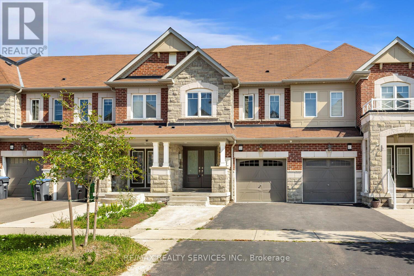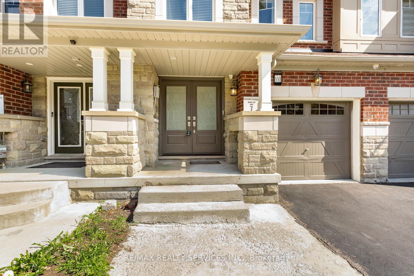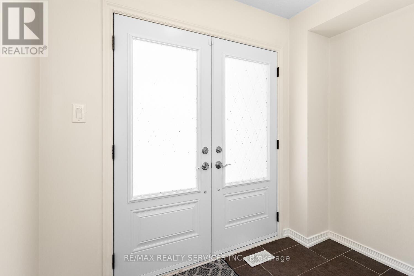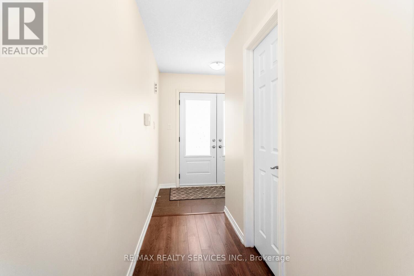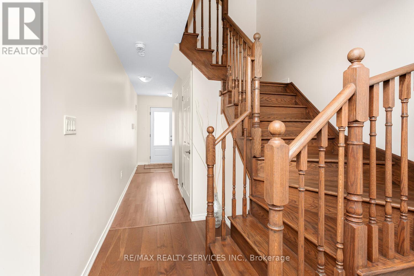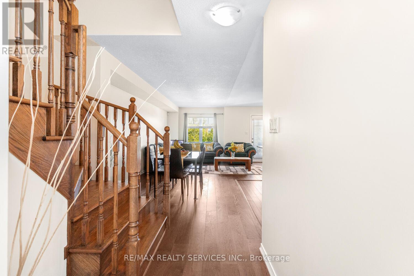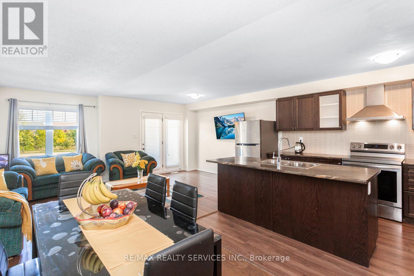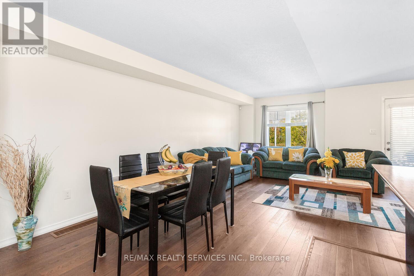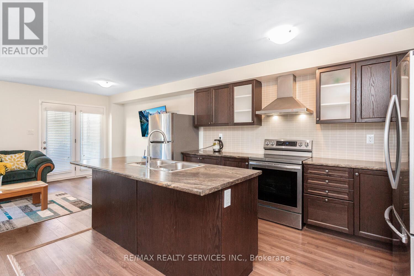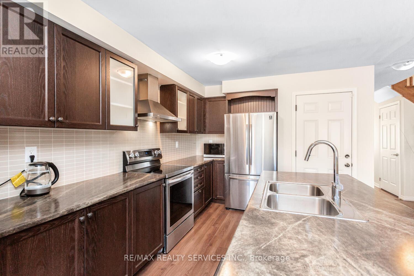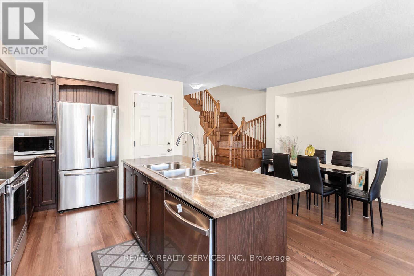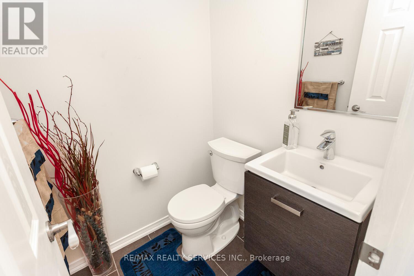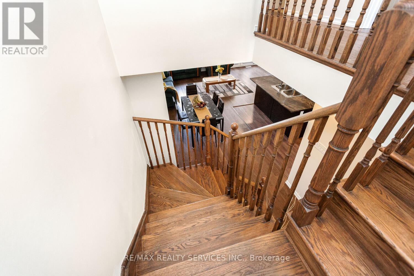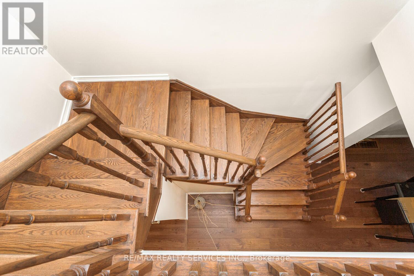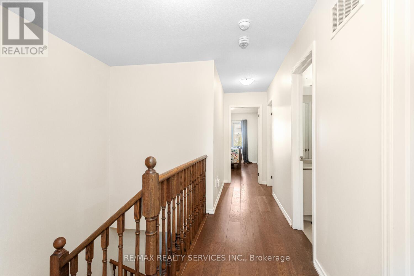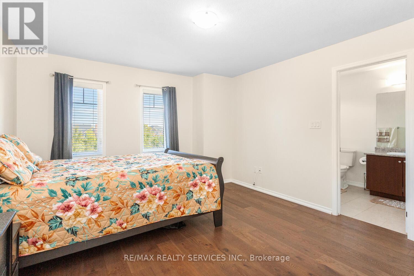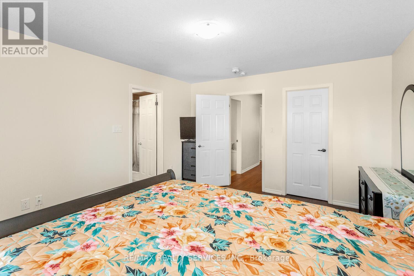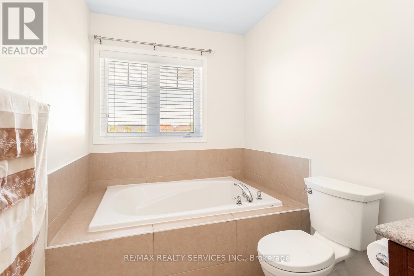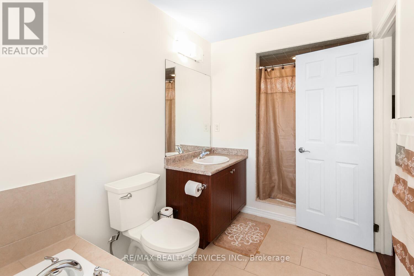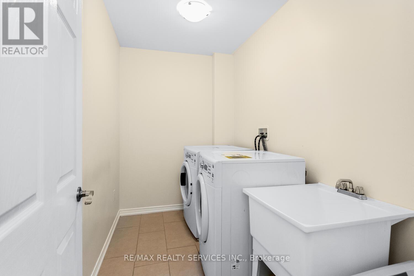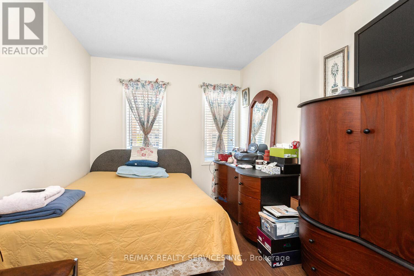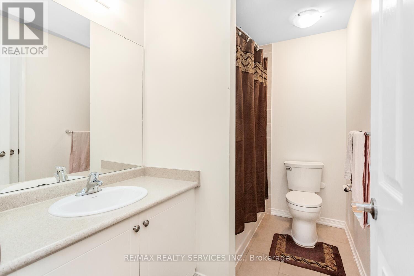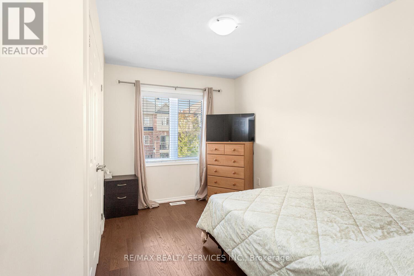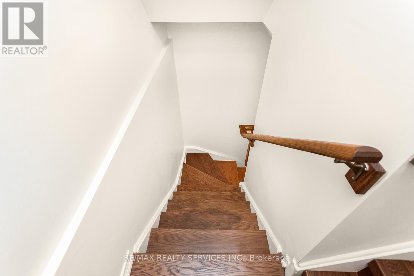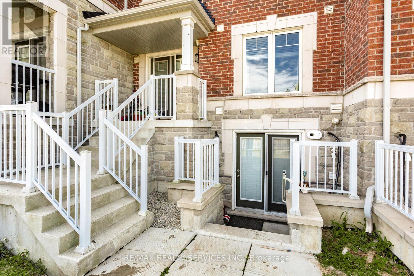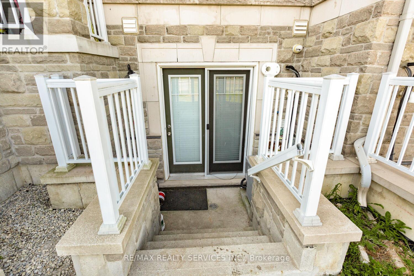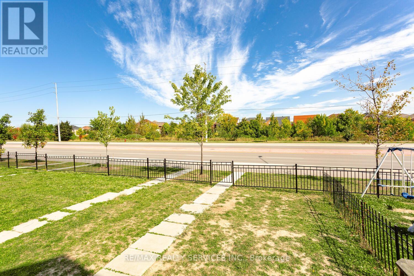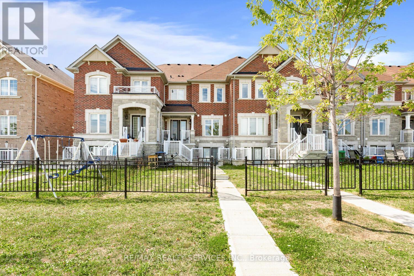100 Golden Springs Drive Brampton, Ontario L7A 4N6
$859,900
Stunning 3-Bedroom Freehold Townhome with Finished Walkout Basement & In-Law Suite! Welcome to this beautifully maintained freehold townhome located in a prime, family-friendly neighborhood close to top-rated schools, shopping, transit, and major amenities. This spacious home features 3 bedrooms, 4 bathrooms, and a finished walkout basement complete with a second kitchen and in-law suite ideal for multi-generational living or potential rental income. Enjoy the convenience of covered front and back porches, offering easy access and outdoor comfort. The main level boasts hardwood stairs and gleaming hardwood flooring throughout, with a modern open-concept layout perfect for entertaining. The kitchen is a chefs delight with stainless steel appliances, subway tile backsplash, and ample cabinetry. Upstairs, the primary bedroom features a luxurious 5-piece ensuite bath and a walk-in closet. Two additional spacious bedrooms, second-floor laundry, and large windows throughout the home bring in abundant natural light.This move-in-ready gem is a perfect blend of comfort, style, and functionality. Don't miss out on this exceptional opportunity! (id:61852)
Property Details
| MLS® Number | W12412404 |
| Property Type | Single Family |
| Community Name | Northwest Brampton |
| EquipmentType | Water Heater |
| ParkingSpaceTotal | 3 |
| RentalEquipmentType | Water Heater |
| Structure | Porch |
Building
| BathroomTotal | 4 |
| BedroomsAboveGround | 3 |
| BedroomsBelowGround | 1 |
| BedroomsTotal | 4 |
| Age | 6 To 15 Years |
| Appliances | Garage Door Opener Remote(s), Dishwasher, Dryer, Garage Door Opener, Stove, Washer, Window Coverings, Refrigerator |
| BasementDevelopment | Finished |
| BasementFeatures | Walk Out |
| BasementType | N/a (finished) |
| ConstructionStyleAttachment | Attached |
| CoolingType | Central Air Conditioning |
| ExteriorFinish | Brick |
| FlooringType | Hardwood, Carpeted |
| FoundationType | Poured Concrete |
| HalfBathTotal | 1 |
| HeatingFuel | Natural Gas |
| HeatingType | Forced Air |
| StoriesTotal | 2 |
| SizeInterior | 1500 - 2000 Sqft |
| Type | Row / Townhouse |
| UtilityWater | Municipal Water |
Parking
| Garage |
Land
| Acreage | No |
| Sewer | Sanitary Sewer |
| SizeDepth | 111 Ft ,4 In |
| SizeFrontage | 20 Ft |
| SizeIrregular | 20 X 111.4 Ft |
| SizeTotalText | 20 X 111.4 Ft |
| ZoningDescription | Residential |
Rooms
| Level | Type | Length | Width | Dimensions |
|---|---|---|---|---|
| Second Level | Primary Bedroom | 4.57 m | 3.77 m | 4.57 m x 3.77 m |
| Second Level | Bedroom 2 | 3.96 m | 2.92 m | 3.96 m x 2.92 m |
| Second Level | Bedroom 3 | 3.65 m | 2.62 m | 3.65 m x 2.62 m |
| Basement | Bedroom 4 | 2.71 m | 2.44 m | 2.71 m x 2.44 m |
| Basement | Kitchen | 2.43 m | 1.82 m | 2.43 m x 1.82 m |
| Main Level | Great Room | 5.79 m | 4.14 m | 5.79 m x 4.14 m |
| Main Level | Dining Room | 5.79 m | 4.14 m | 5.79 m x 4.14 m |
| Main Level | Kitchen | 4.14 m | 3.65 m | 4.14 m x 3.65 m |
Utilities
| Cable | Installed |
| Electricity | Installed |
| Sewer | Installed |
Interested?
Contact us for more information
Sean Floyd Farquharson
Salesperson
10 Kingsbridge Gdn Cir #200
Mississauga, Ontario L5R 3K7
