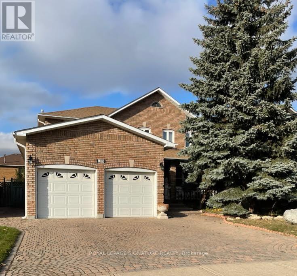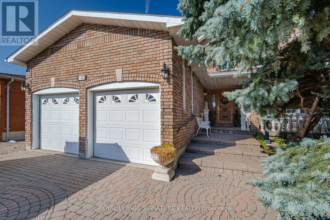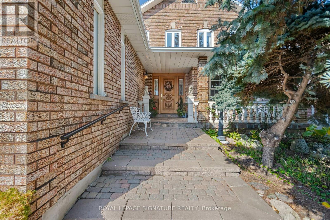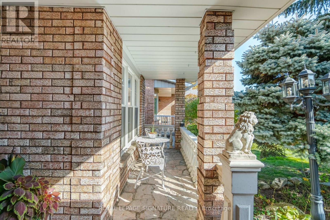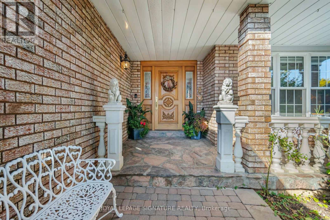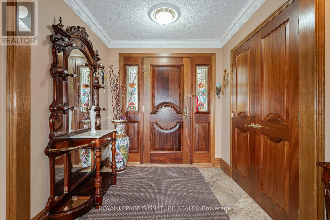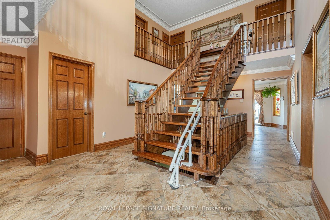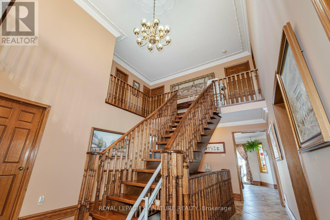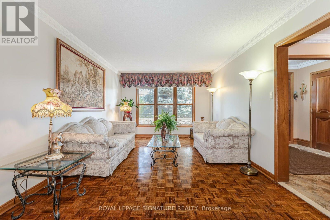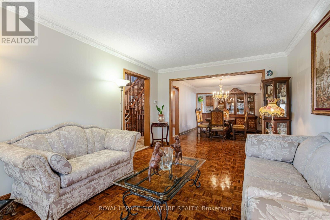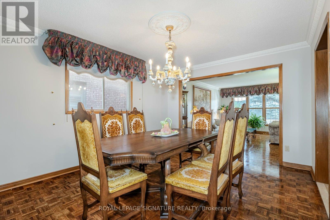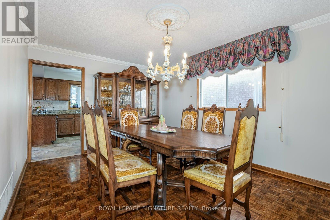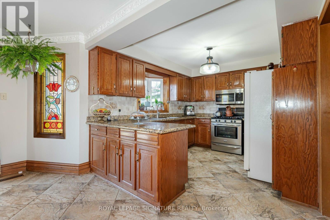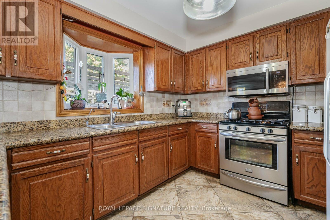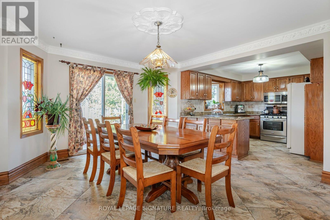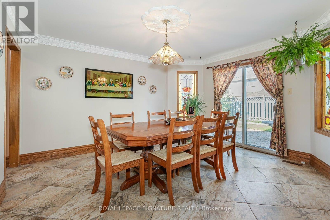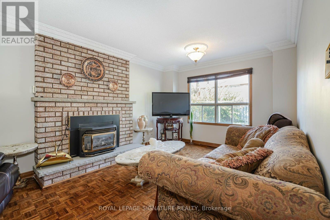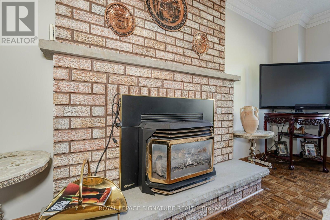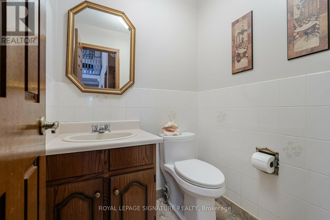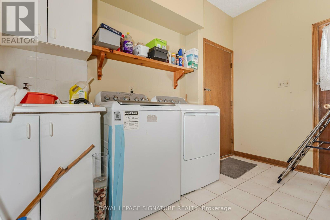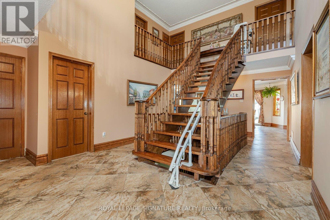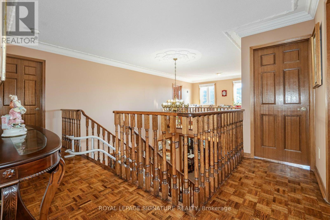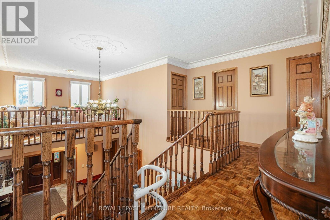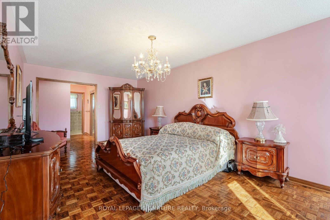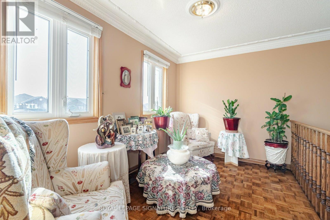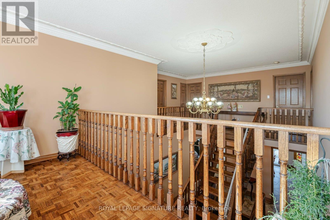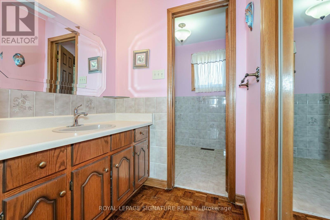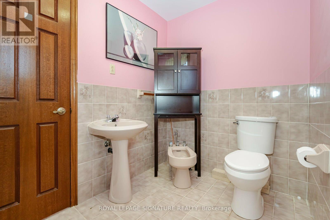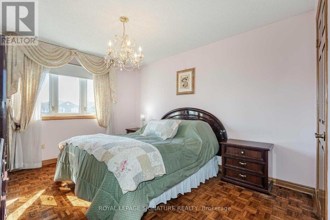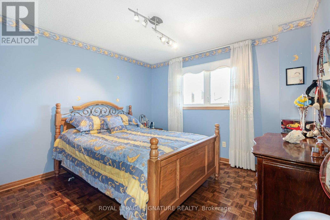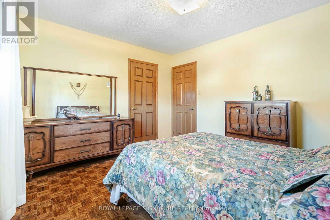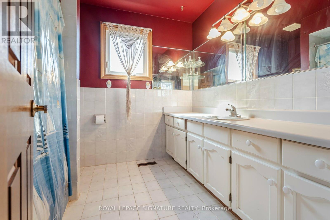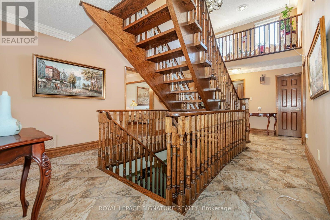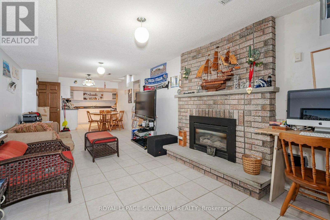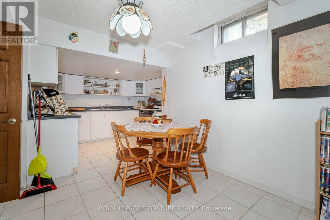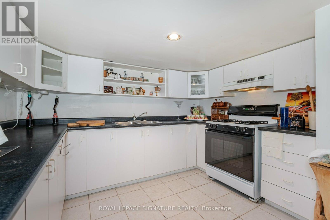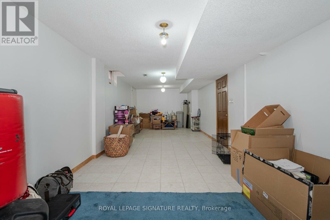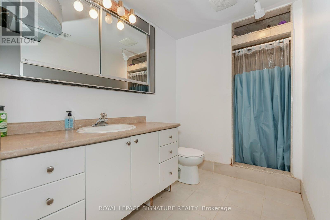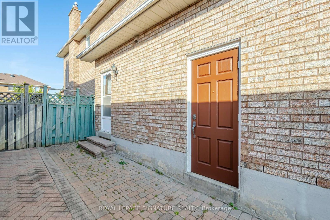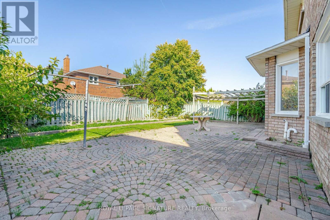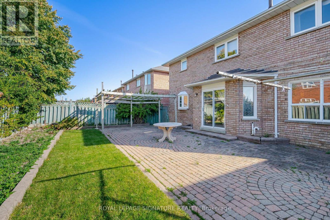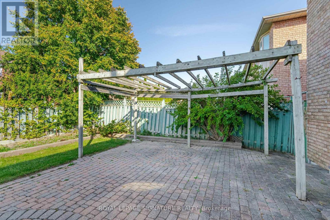100 Gas Light Crescent Vaughan, Ontario L4L 8G1
$1,599,900
Welcome to 100 Gas Light Crescent, a beautiful 4 bedroom family home ideally located in a highly desirable, family friendly neighbourhood. This home boasts over 3000 Sqft of above grade living area + a finished basement lovingly maintained by its original owners. Step inside and you'll find a formal combined Living/dining room, bonus den/office and a cozy family room with fireplace, perfect for family gatherings. The eat-in-Kitchen offers granite countertops and beautifully stained glass windows. Enjoy the convenience of a main floor laundry/mudroom with direct access to the double car garage. Beautiful Scarlett O'Hara staircase leads to the upper level, where you'll find a spacious primary bedroom with sitting area & 6pc bath, 3 additional bedrooms and a 4pc bath. Retreat to the finished basement which includes a separate service entrance from garage to basement, Kitchen, 3pc bath, rec room and much more! This home is ideally located near parks, transit, schools, shopping & more, Don't miss out, Act now. (id:61852)
Property Details
| MLS® Number | N12105333 |
| Property Type | Single Family |
| Community Name | East Woodbridge |
| AmenitiesNearBy | Public Transit |
| EquipmentType | Water Heater, Furnace |
| Features | Carpet Free |
| ParkingSpaceTotal | 4 |
| RentalEquipmentType | Water Heater, Furnace |
Building
| BathroomTotal | 4 |
| BedroomsAboveGround | 4 |
| BedroomsTotal | 4 |
| Appliances | Dishwasher, Dryer, Microwave, Stove, Washer, Refrigerator |
| BasementDevelopment | Finished |
| BasementFeatures | Separate Entrance |
| BasementType | N/a (finished) |
| ConstructionStyleAttachment | Detached |
| CoolingType | Central Air Conditioning |
| ExteriorFinish | Brick |
| FireplacePresent | Yes |
| FlooringType | Parquet, Ceramic |
| HalfBathTotal | 1 |
| HeatingFuel | Natural Gas |
| HeatingType | Forced Air |
| StoriesTotal | 2 |
| SizeInterior | 3000 - 3500 Sqft |
| Type | House |
| UtilityWater | Municipal Water |
Parking
| Attached Garage | |
| Garage |
Land
| Acreage | No |
| FenceType | Fenced Yard |
| LandAmenities | Public Transit |
| Sewer | Sanitary Sewer |
| SizeDepth | 121 Ft ,2 In |
| SizeFrontage | 49 Ft ,2 In |
| SizeIrregular | 49.2 X 121.2 Ft |
| SizeTotalText | 49.2 X 121.2 Ft |
Rooms
| Level | Type | Length | Width | Dimensions |
|---|---|---|---|---|
| Second Level | Bedroom 4 | 3.67 m | 3.35 m | 3.67 m x 3.35 m |
| Second Level | Primary Bedroom | 6.82 m | 3.51 m | 6.82 m x 3.51 m |
| Second Level | Sitting Room | 3.92 m | 2.34 m | 3.92 m x 2.34 m |
| Second Level | Bedroom 2 | 3.98 m | 3.39 m | 3.98 m x 3.39 m |
| Second Level | Bedroom 3 | 3.39 m | 3.34 m | 3.39 m x 3.34 m |
| Basement | Kitchen | 3.32 m | 2.62 m | 3.32 m x 2.62 m |
| Basement | Games Room | 11.06 m | 3.43 m | 11.06 m x 3.43 m |
| Basement | Recreational, Games Room | 8.75 m | 3.3 m | 8.75 m x 3.3 m |
| Main Level | Living Room | 5.19 m | 3.43 m | 5.19 m x 3.43 m |
| Main Level | Dining Room | 3.46 m | 3.08 m | 3.46 m x 3.08 m |
| Main Level | Kitchen | 3.35 m | 2.75 m | 3.35 m x 2.75 m |
| Main Level | Eating Area | 4.22 m | 3.73 m | 4.22 m x 3.73 m |
| Main Level | Family Room | 5.52 m | 3.41 m | 5.52 m x 3.41 m |
| Main Level | Den | 3.33 m | 2.93 m | 3.33 m x 2.93 m |
Interested?
Contact us for more information
Patty Mandrozos
Salesperson
30 Eglinton Ave W Ste 7
Mississauga, Ontario L5R 3E7
Lisa Portolese
Broker
201-30 Eglinton Ave West
Mississauga, Ontario L5R 3E7
