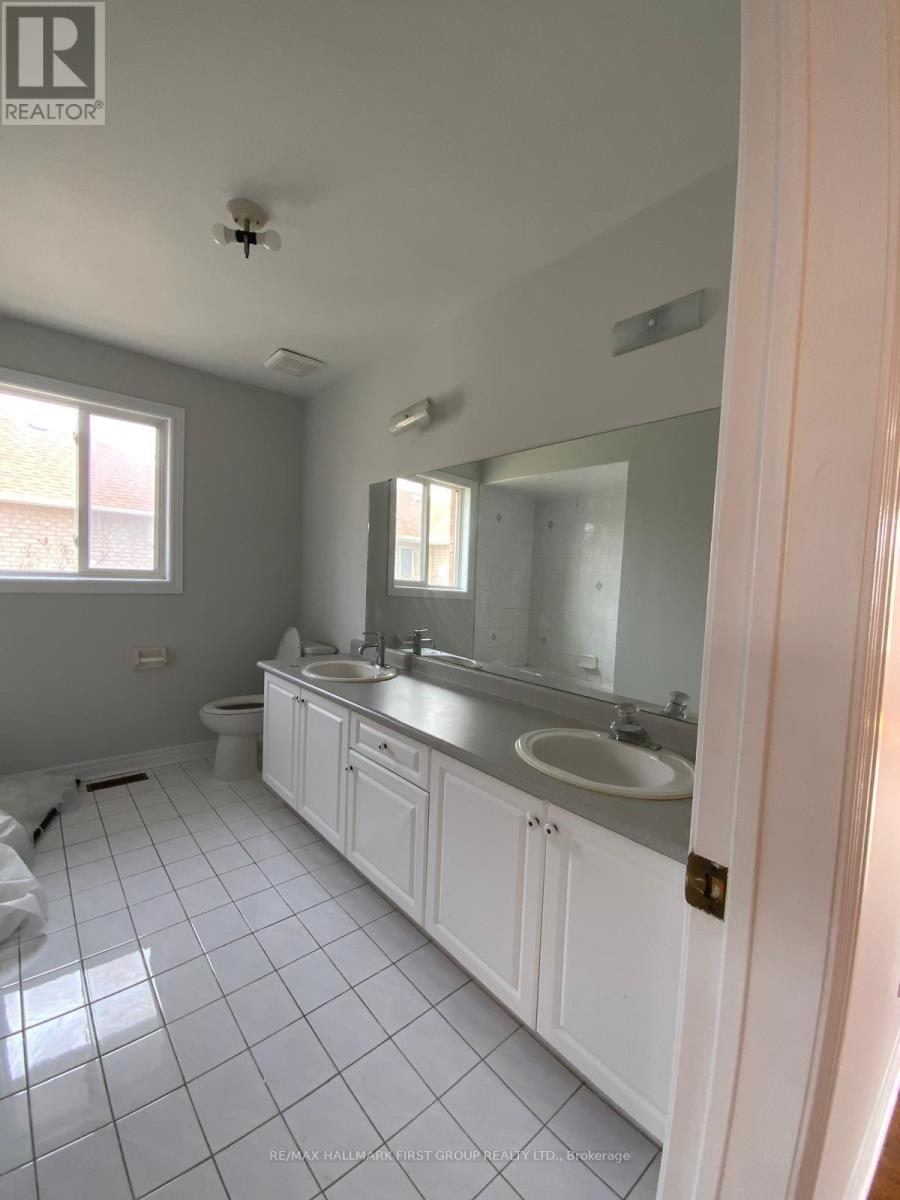100 Fiddleneck Crescent Brampton, Ontario L6R 2E2
$3,800 Monthly
Step into this spacious and elegant 4-bedroom executive detached home, thoughtfully designedfor comfortable family living. Nestled in a high-demand area, this property offers both styleand functionality, perfect for growing families or those who love to entertain.The homefeatures an a grand and inviting first impression. The main floor boasts gleaming hardwoodflooring, adding a touch of sophistication and warmth throughout the living and dining areas.There's ample space for relaxing, hosting guests. The layout is both versatile and family-friendly. Step outside to your very own expansive deck, ideal for outdoor gatherings,barbecues, or quiet evenings under the stars. This home cis located in a prime location closeto schools, parks, shopping, and transitmaking it an excellent opportunity to live in. (id:61852)
Property Details
| MLS® Number | W12091210 |
| Property Type | Single Family |
| Community Name | Sandringham-Wellington |
| ParkingSpaceTotal | 1 |
Building
| BathroomTotal | 4 |
| BedroomsAboveGround | 4 |
| BedroomsTotal | 4 |
| Appliances | Dishwasher, Dryer, Stove, Washer, Refrigerator |
| ConstructionStyleAttachment | Detached |
| CoolingType | Central Air Conditioning |
| ExteriorFinish | Brick, Stone |
| FireplacePresent | Yes |
| FlooringType | Hardwood, Ceramic, Parquet |
| FoundationType | Concrete |
| HalfBathTotal | 1 |
| HeatingFuel | Natural Gas |
| HeatingType | Forced Air |
| StoriesTotal | 2 |
| Type | House |
| UtilityWater | Municipal Water |
Parking
| Attached Garage | |
| Garage |
Land
| Acreage | No |
| Sewer | Sanitary Sewer |
Rooms
| Level | Type | Length | Width | Dimensions |
|---|---|---|---|---|
| Second Level | Primary Bedroom | 6.1 m | 4.1 m | 6.1 m x 4.1 m |
| Second Level | Bedroom 2 | 4.41 m | 3.25 m | 4.41 m x 3.25 m |
| Second Level | Bedroom 3 | 3.9 m | 3.5 m | 3.9 m x 3.5 m |
| Second Level | Bedroom 4 | 3 m | 3.1 m | 3 m x 3.1 m |
| Main Level | Living Room | 5 m | 4.5 m | 5 m x 4.5 m |
| Main Level | Dining Room | 3.87 m | 3.57 m | 3.87 m x 3.57 m |
| Main Level | Kitchen | 3.79 m | 3.89 m | 3.79 m x 3.89 m |
| Main Level | Eating Area | 3.79 m | 2 m | 3.79 m x 2 m |
| Main Level | Family Room | 6.1 m | 3.35 m | 6.1 m x 3.35 m |
Interested?
Contact us for more information
Sabijan Nadesan
Salesperson
1154 Kingston Road
Pickering, Ontario L1V 1B4
Kavi Nagarajah
Salesperson
1154 Kingston Road
Pickering, Ontario L1V 1B4














