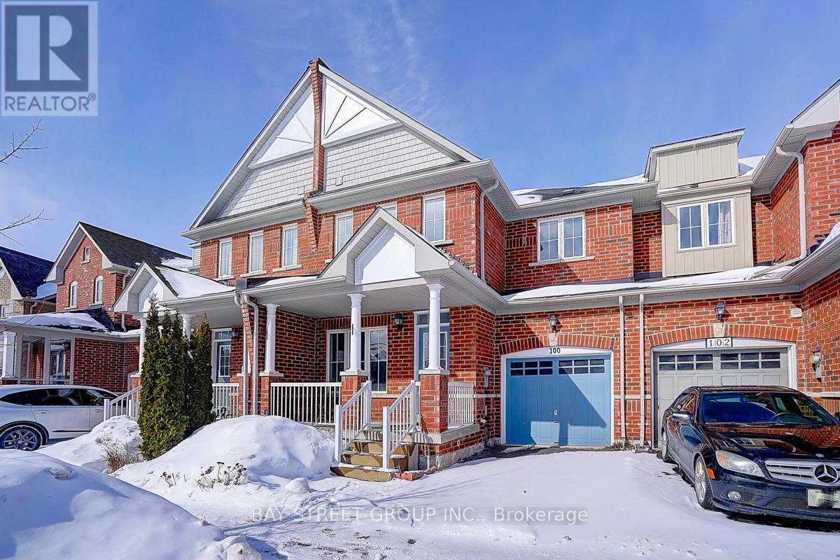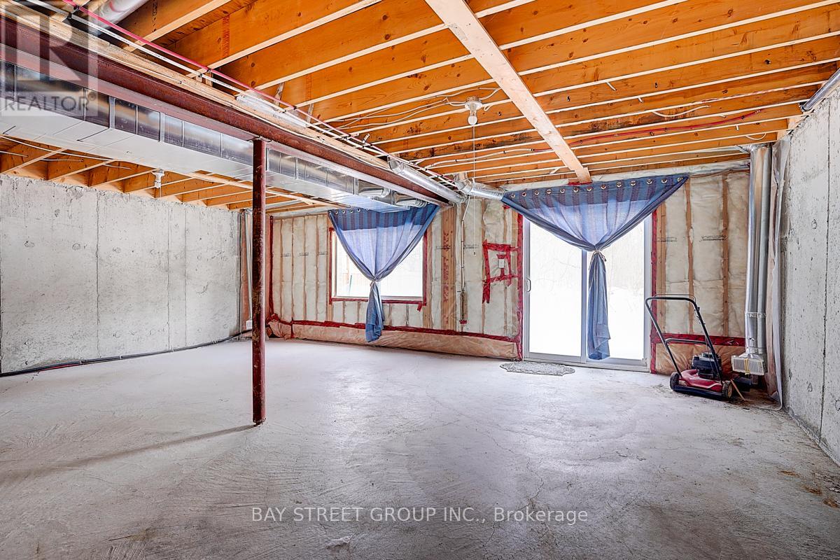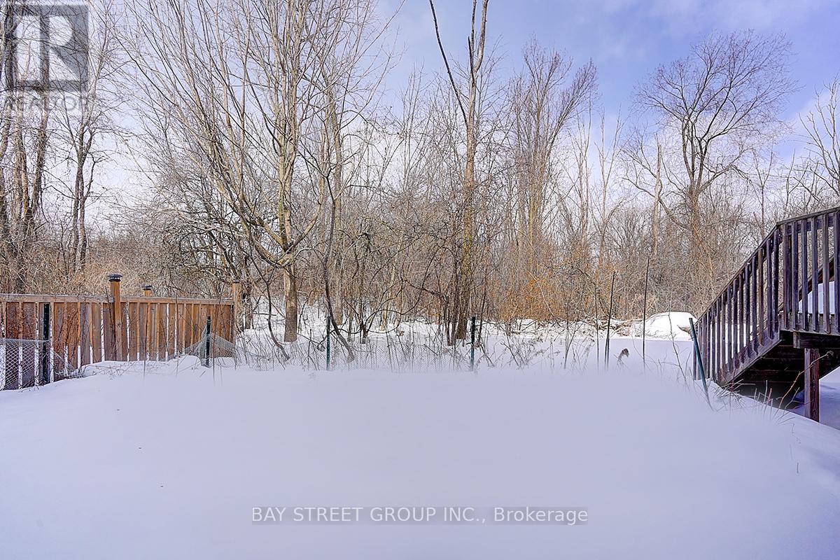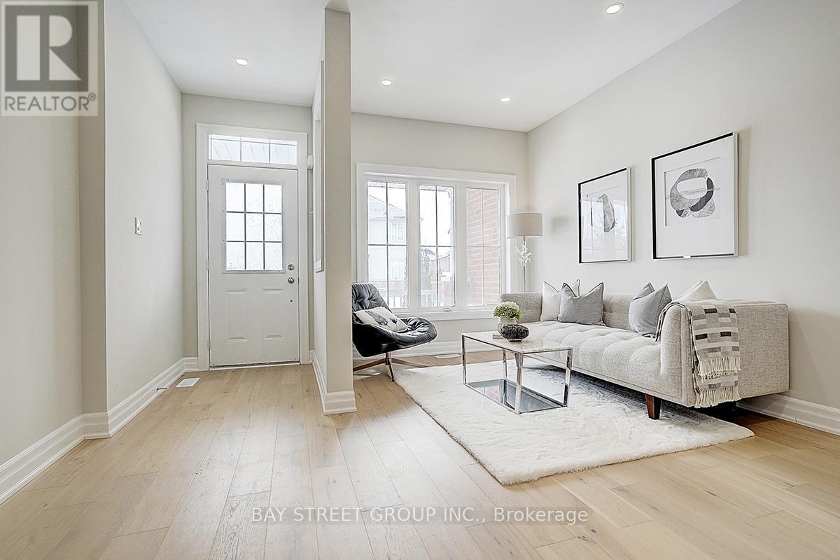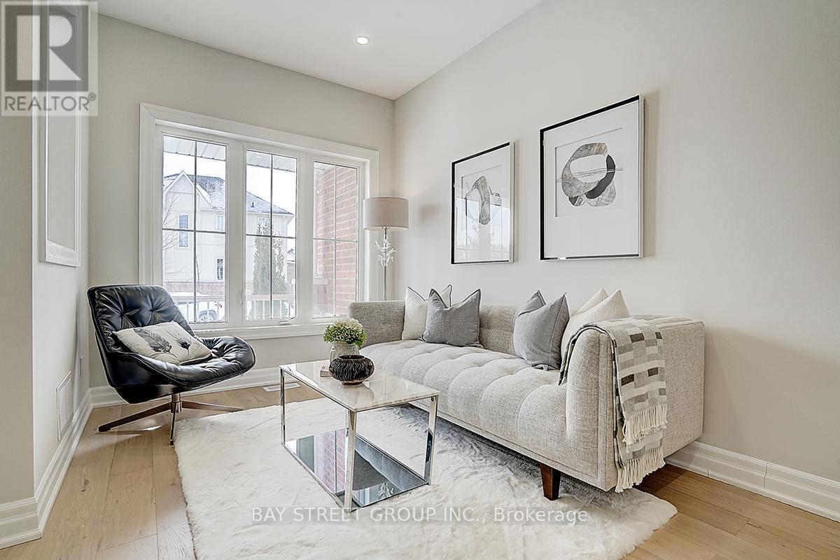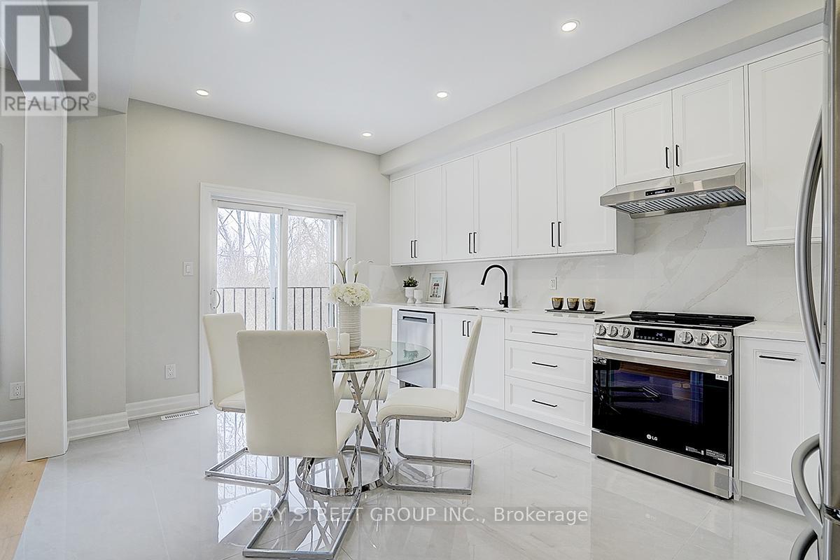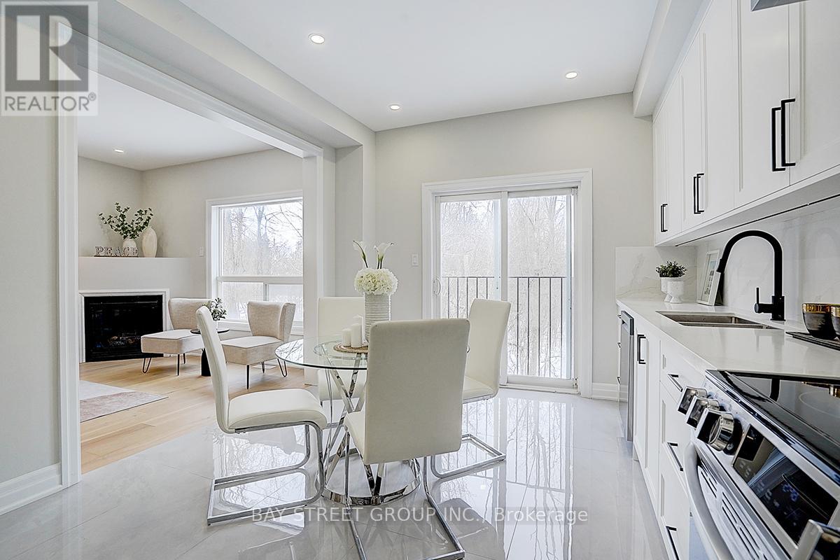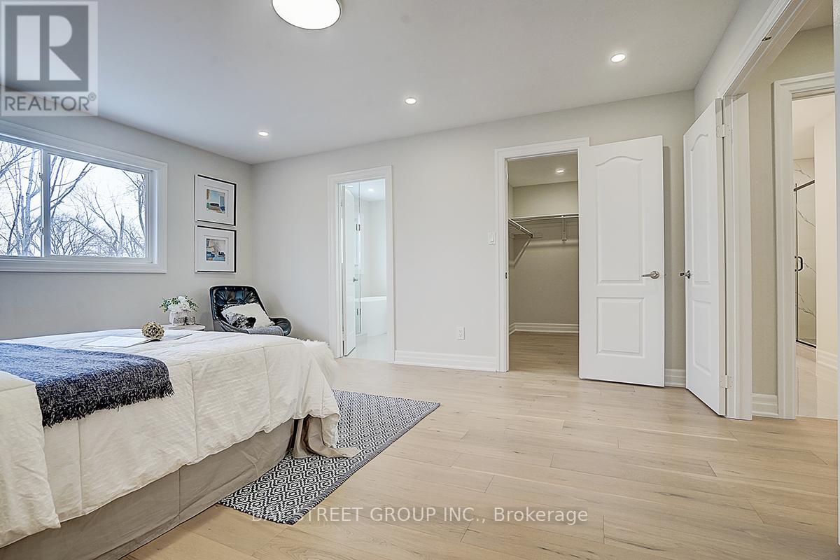100 Dovetail Drive Richmond Hill, Ontario L4E 5A7
$1,249,000
This Bond Lake Village Townhome Is One You Won't Be Able To Turn Away. 1970 sf (MPAC) !Premium Lot Backing Onto Gorgeous Trees. Spacious Open Concept Layout W/Functional Separate Living Room and Dining Room. Spacious Kitchen W/Breakfast Area. Recent Extensive Renovation on Main & 2nd including Beautiful Wide Plank Engineered Hardwood Floors Throughout. 9 Feet Smooth Ceiling on Main with Pot Lights. New Kitchen with quartz Countertop. Newly Refinished Stairs W / Modern Iron Pickets. Great Size Primary Bedroom W/5Pc Ensuite, Freestand Soaker Tub, & Large W/I Closet. Double Sink in Both 2nd Level Bathrooms. Generous Bedrooms W/Ample Closets, 2nd Level Laundry, Amazing W/O Basement W Forest View That Spells Potential. Surrounded by Conservation Area, Walking Distance To Jefferson Forest / Lake Wilcox / Oak Ridge CC and much more! (id:61852)
Property Details
| MLS® Number | N12014251 |
| Property Type | Single Family |
| Neigbourhood | Wilcox Lake |
| Community Name | Oak Ridges Lake Wilcox |
| CommunityFeatures | Community Centre |
| Features | Backs On Greenbelt, Conservation/green Belt |
| ParkingSpaceTotal | 2 |
Building
| BathroomTotal | 3 |
| BedroomsAboveGround | 3 |
| BedroomsTotal | 3 |
| Appliances | Garage Door Opener Remote(s), Dryer, Washer |
| BasementFeatures | Walk Out |
| BasementType | N/a |
| ConstructionStyleAttachment | Attached |
| CoolingType | Central Air Conditioning |
| ExteriorFinish | Brick |
| FireplacePresent | Yes |
| FlooringType | Hardwood |
| FoundationType | Poured Concrete |
| HalfBathTotal | 1 |
| HeatingFuel | Natural Gas |
| HeatingType | Forced Air |
| StoriesTotal | 2 |
| SizeInterior | 1500 - 2000 Sqft |
| Type | Row / Townhouse |
| UtilityWater | Municipal Water |
Parking
| Garage |
Land
| Acreage | No |
| Sewer | Sanitary Sewer |
| SizeDepth | 91 Ft ,4 In |
| SizeFrontage | 24 Ft ,7 In |
| SizeIrregular | 24.6 X 91.4 Ft ; Irregular |
| SizeTotalText | 24.6 X 91.4 Ft ; Irregular |
| SurfaceWater | Lake/pond |
| ZoningDescription | 94.49 Ft X 24.83 Ft X 91.42 Ft X 24.63 Ft |
Rooms
| Level | Type | Length | Width | Dimensions |
|---|---|---|---|---|
| Second Level | Primary Bedroom | 4.92 m | 4.38 m | 4.92 m x 4.38 m |
| Second Level | Bedroom 2 | 4.51 m | 3.63 m | 4.51 m x 3.63 m |
| Second Level | Bedroom 3 | 4.33 m | 4.01 m | 4.33 m x 4.01 m |
| Main Level | Living Room | 4.05 m | 2.98 m | 4.05 m x 2.98 m |
| Main Level | Dining Room | 4.05 m | 2.98 m | 4.05 m x 2.98 m |
| Main Level | Family Room | 4.96 m | 3.81 m | 4.96 m x 3.81 m |
| Main Level | Kitchen | 3.63 m | 2.34 m | 3.63 m x 2.34 m |
| Main Level | Eating Area | 3.63 m | 2.34 m | 3.63 m x 2.34 m |
Interested?
Contact us for more information
Jennifer Wang
Broker
8300 Woodbine Ave Ste 500
Markham, Ontario L3R 9Y7
Shuo Yang
Salesperson
8300 Woodbine Ave Ste 500
Markham, Ontario L3R 9Y7
