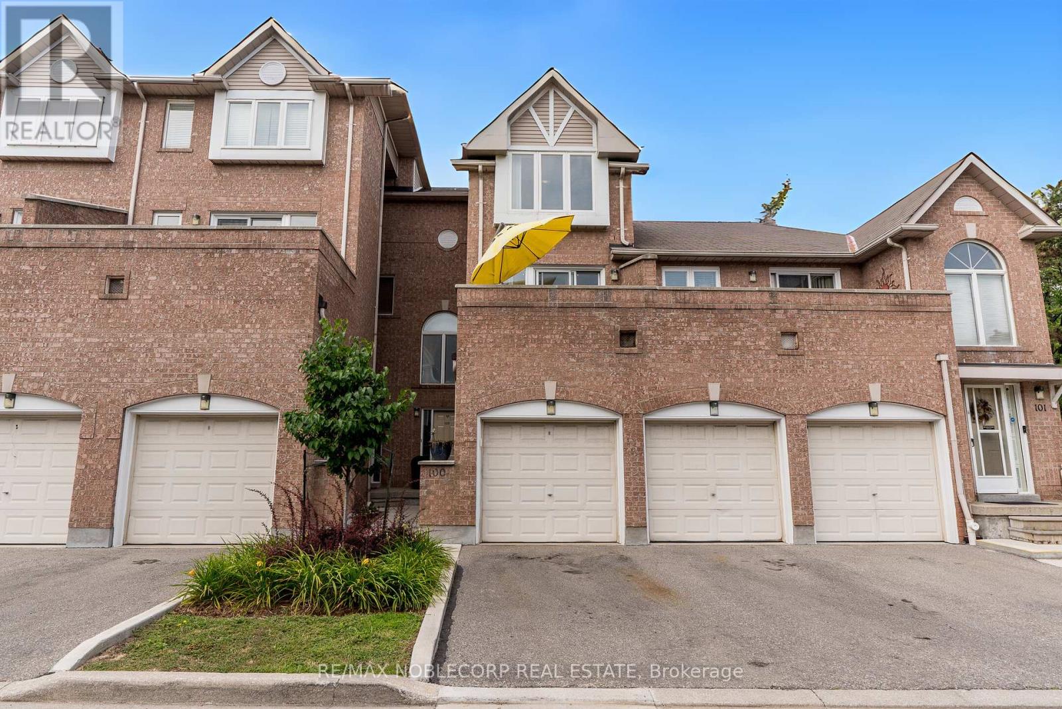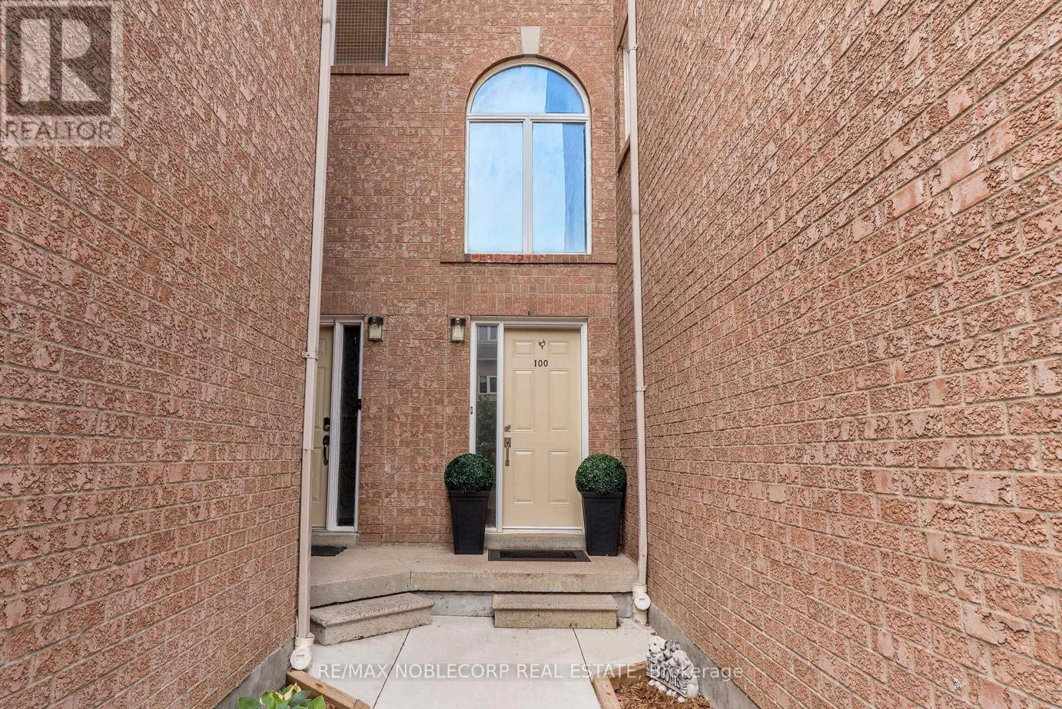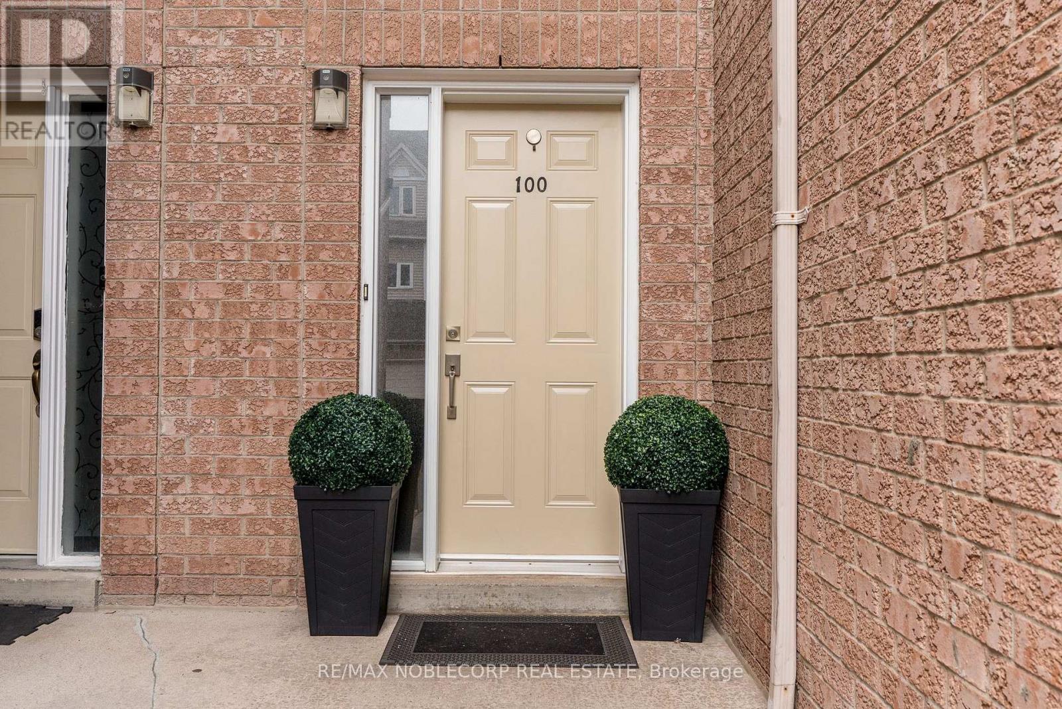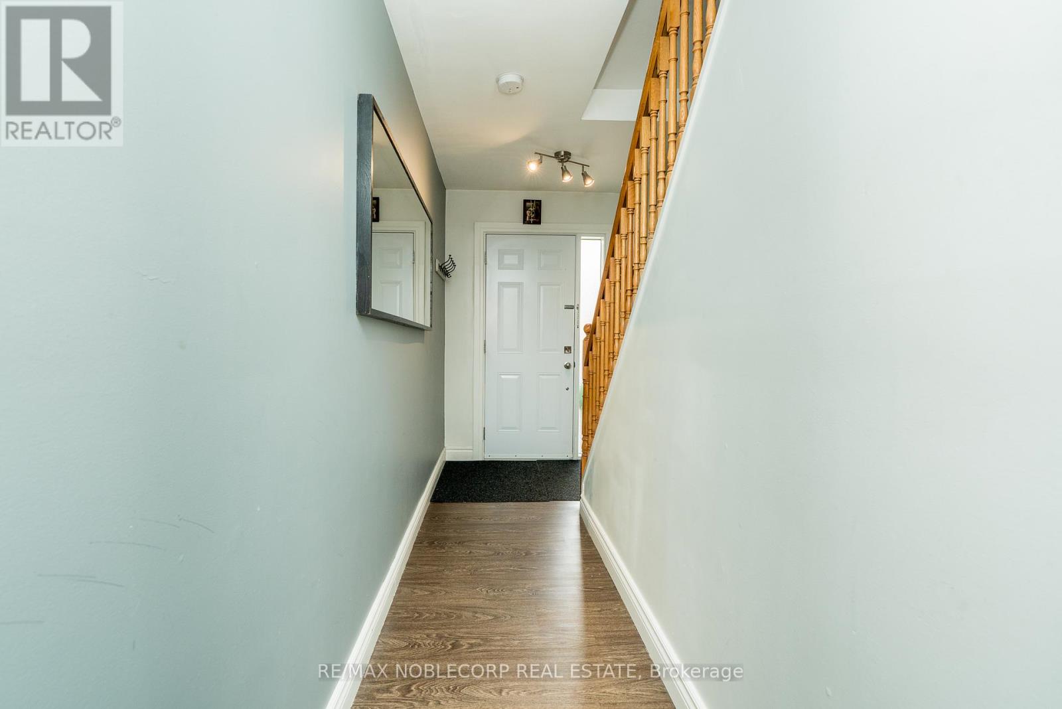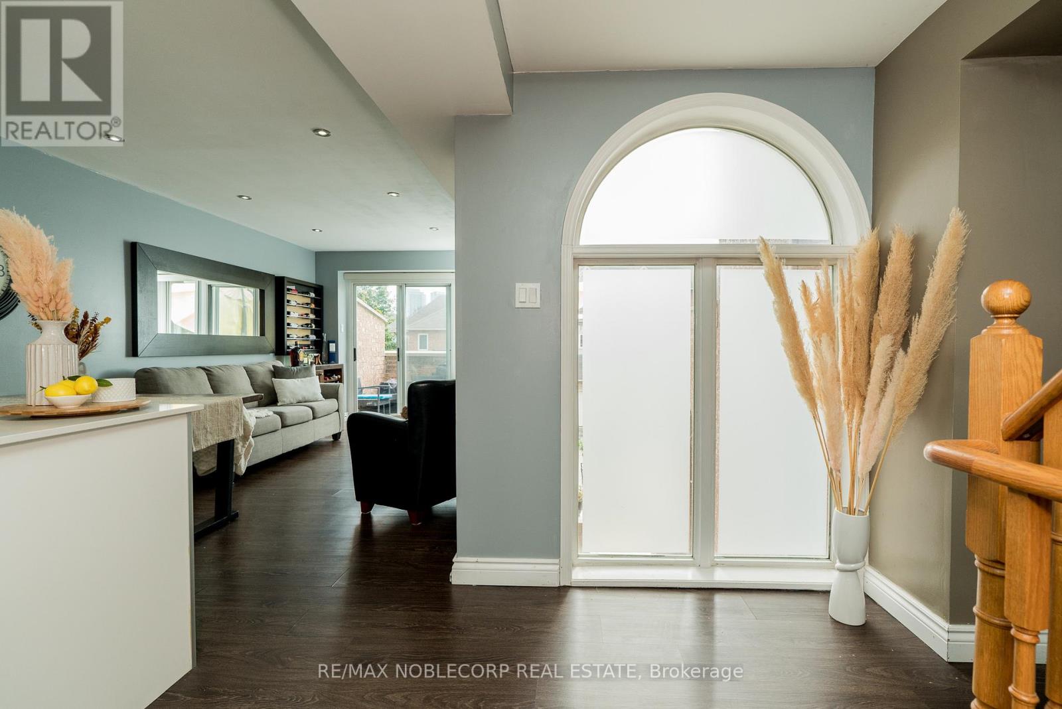100 - 107 Bristol Road E Mississauga, Ontario L4Z 3P6
$749,888Maintenance, Parking
$604.71 Monthly
Maintenance, Parking
$604.71 MonthlyStunning Townhouse in a Prime Mississauga Location. This beautifully updated home is move-in ready and features a brand-new open-concept kitchen with sleek quartz countertops and an abundance of natural light. Enjoy spacious bedrooms, including a generous primary suite, along with stylishly renovated bathrooms. A fully finished basement completes the interior. Enjoy your morning coffee on your own private balcony and enjoy access to an outdoor pool and parkette. Perfectly situated in the heart of Mississauga, just a short walk to the upcoming Hurontario Light Rail Transit (LRT). Minutes away from Square one and Heartland Town Center and all major HWYs. (id:61852)
Property Details
| MLS® Number | W12332590 |
| Property Type | Single Family |
| Neigbourhood | Britannia |
| Community Name | Hurontario |
| AmenitiesNearBy | Hospital, Park, Place Of Worship, Public Transit |
| CommunityFeatures | Pet Restrictions, Community Centre |
| EquipmentType | Water Heater, Furnace |
| Features | Carpet Free |
| ParkingSpaceTotal | 2 |
| PoolType | Outdoor Pool |
| RentalEquipmentType | Water Heater, Furnace |
Building
| BathroomTotal | 2 |
| BedroomsAboveGround | 3 |
| BedroomsTotal | 3 |
| Age | 31 To 50 Years |
| Amenities | Visitor Parking, Fireplace(s) |
| Appliances | Dishwasher, Dryer, Hood Fan, Stove, Washer, Window Coverings, Refrigerator |
| BasementDevelopment | Finished |
| BasementFeatures | Walk-up |
| BasementType | N/a (finished) |
| CoolingType | Central Air Conditioning |
| ExteriorFinish | Brick |
| FireplacePresent | Yes |
| FlooringType | Laminate, Hardwood |
| HalfBathTotal | 1 |
| HeatingFuel | Natural Gas |
| HeatingType | Forced Air |
| StoriesTotal | 3 |
| SizeInterior | 1200 - 1399 Sqft |
| Type | Row / Townhouse |
Parking
| Attached Garage | |
| Garage |
Land
| Acreage | No |
| LandAmenities | Hospital, Park, Place Of Worship, Public Transit |
| ZoningDescription | Residential |
Rooms
| Level | Type | Length | Width | Dimensions |
|---|---|---|---|---|
| Second Level | Living Room | 4.75 m | 3.03 m | 4.75 m x 3.03 m |
| Second Level | Dining Room | 4.75 m | 3.3 m | 4.75 m x 3.3 m |
| Second Level | Kitchen | 2.4 m | 3.3 m | 2.4 m x 3.3 m |
| Second Level | Eating Area | 3.2 m | 2.7 m | 3.2 m x 2.7 m |
| Third Level | Primary Bedroom | 4.75 m | 3.3 m | 4.75 m x 3.3 m |
| Third Level | Bedroom 2 | 3.38 m | 3.26 m | 3.38 m x 3.26 m |
| Basement | Recreational, Games Room | Measurements not available |
https://www.realtor.ca/real-estate/28707959/100-107-bristol-road-e-mississauga-hurontario-hurontario
Interested?
Contact us for more information
Andrea Mejia
Salesperson
3603 Langstaff Rd #14&15
Vaughan, Ontario L4K 9G7
