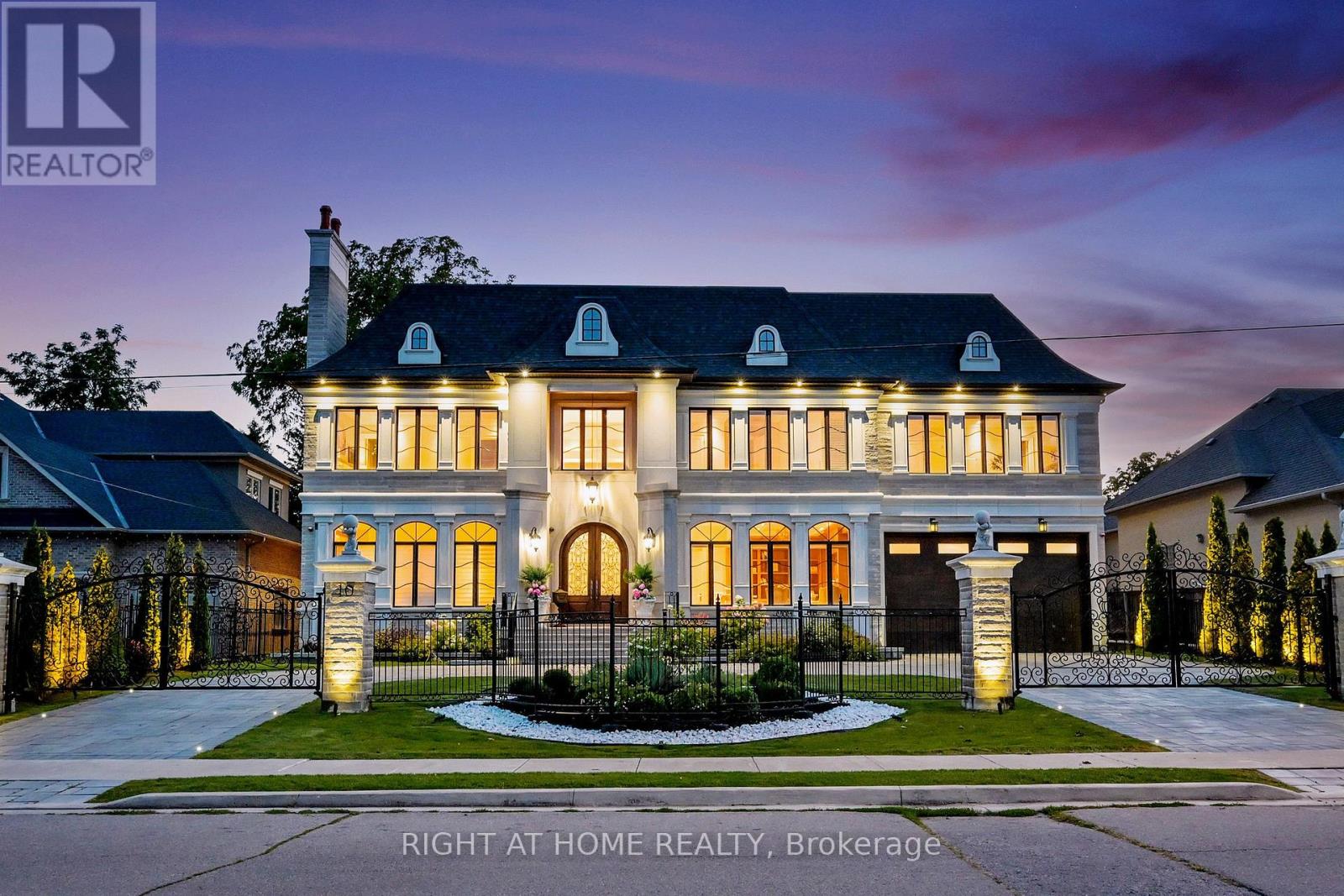10 Yongeview Avenue Richmond Hill, Ontario L4C 7A4
6 Bedroom
9 Bathroom
5000 - 100000 sqft
Fireplace
Outdoor Pool
Central Air Conditioning
Forced Air
Lawn Sprinkler
$9,700,000
Timeless French chateau, indian limestone estate in prestige (id:61852)
Property Details
| MLS® Number | N12318491 |
| Property Type | Single Family |
| Community Name | South Richvale |
| ParkingSpaceTotal | 14 |
| PoolFeatures | Salt Water Pool |
| PoolType | Outdoor Pool |
| Structure | Patio(s) |
Building
| BathroomTotal | 9 |
| BedroomsAboveGround | 5 |
| BedroomsBelowGround | 1 |
| BedroomsTotal | 6 |
| Amenities | Fireplace(s) |
| Appliances | Hot Tub, Garage Door Opener Remote(s), Central Vacuum |
| BasementDevelopment | Finished |
| BasementFeatures | Walk Out |
| BasementType | N/a (finished), N/a |
| ConstructionStyleAttachment | Detached |
| CoolingType | Central Air Conditioning |
| ExteriorFinish | Stone |
| FireProtection | Security System, Alarm System |
| FireplacePresent | Yes |
| FireplaceTotal | 5 |
| FireplaceType | Insert |
| FoundationType | Poured Concrete |
| HalfBathTotal | 2 |
| HeatingFuel | Natural Gas |
| HeatingType | Forced Air |
| StoriesTotal | 2 |
| SizeInterior | 5000 - 100000 Sqft |
| Type | House |
| UtilityWater | Municipal Water |
Parking
| Garage |
Land
| Acreage | No |
| LandscapeFeatures | Lawn Sprinkler |
| Sewer | Sanitary Sewer |
| SizeDepth | 255 Ft |
| SizeFrontage | 85 Ft |
| SizeIrregular | 85 X 255 Ft |
| SizeTotalText | 85 X 255 Ft|1/2 - 1.99 Acres |
Rooms
| Level | Type | Length | Width | Dimensions |
|---|---|---|---|---|
| Second Level | Bedroom 2 | 6.12 m | 4.2 m | 6.12 m x 4.2 m |
| Second Level | Bedroom 3 | 6.5 m | 4 m | 6.5 m x 4 m |
| Second Level | Bedroom 4 | 6.5 m | 4.9 m | 6.5 m x 4.9 m |
| Second Level | Bedroom 5 | 4.3 m | 4.5 m | 4.3 m x 4.5 m |
| Second Level | Primary Bedroom | 5.8 m | 5.5 m | 5.8 m x 5.5 m |
| Second Level | Sitting Room | 6.4 m | 4.1 m | 6.4 m x 4.1 m |
| Main Level | Family Room | 6.4 m | 6 m | 6.4 m x 6 m |
| Main Level | Kitchen | 7.35 m | 5.4 m | 7.35 m x 5.4 m |
| Main Level | Eating Area | 6.63 m | 4.3 m | 6.63 m x 4.3 m |
| Main Level | Living Room | 6.2 m | 4.2 m | 6.2 m x 4.2 m |
| Main Level | Dining Room | 6.2 m | 4.2 m | 6.2 m x 4.2 m |
| Main Level | Library | 5.7 m | 3.7 m | 5.7 m x 3.7 m |
| Ground Level | Media | 6.3 m | 5.14 m | 6.3 m x 5.14 m |
| Ground Level | Recreational, Games Room | 15.8 m | 4 m | 15.8 m x 4 m |
| Ground Level | Exercise Room | 4.3 m | 4.3 m | 4.3 m x 4.3 m |
| Ground Level | Bedroom | 4.4 m | 4.1 m | 4.4 m x 4.1 m |
| Ground Level | Mud Room | 3.81 m | 3.6 m | 3.81 m x 3.6 m |
Interested?
Contact us for more information
Tara Ghazvini
Salesperson
Right At Home Realty
1550 16th Avenue Bldg B Unit 3 & 4
Richmond Hill, Ontario L4B 3K9
1550 16th Avenue Bldg B Unit 3 & 4
Richmond Hill, Ontario L4B 3K9


















































