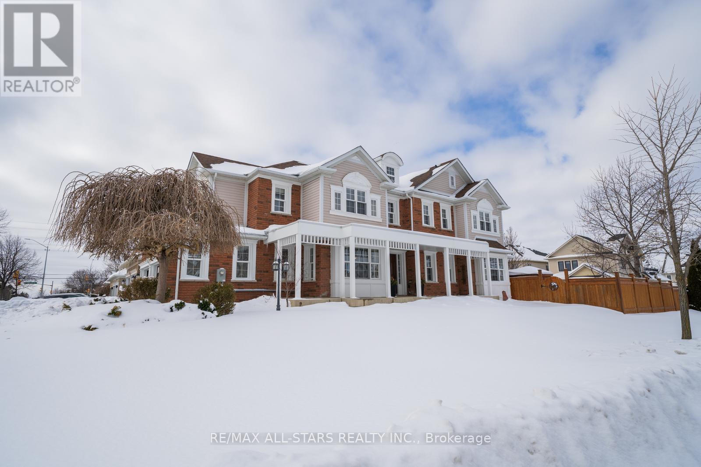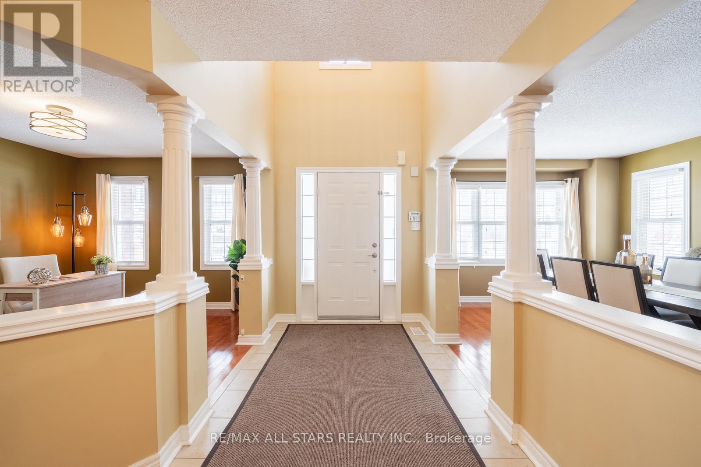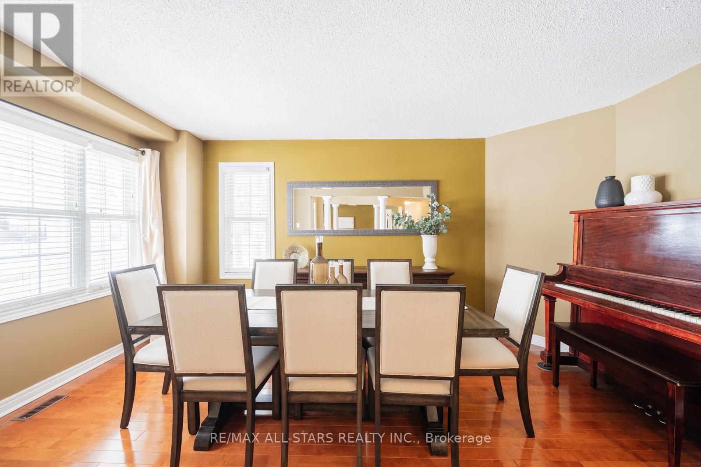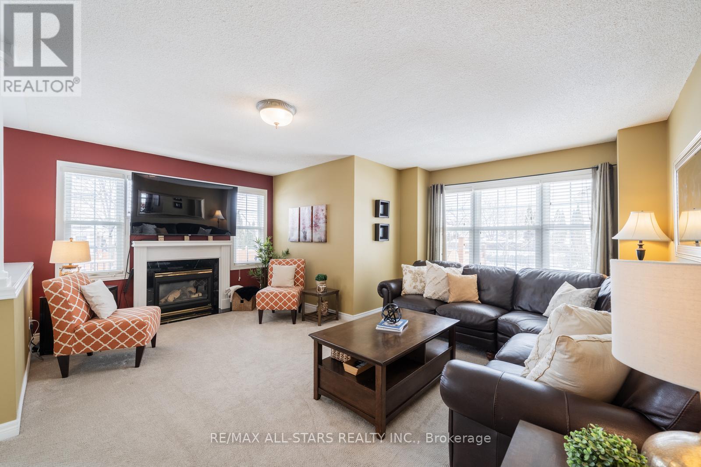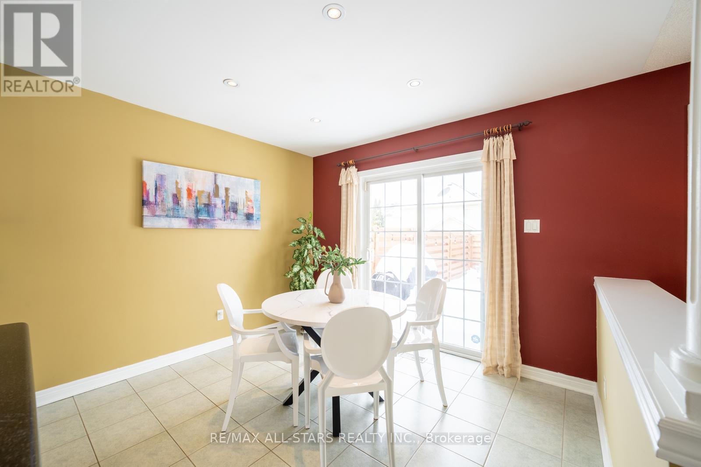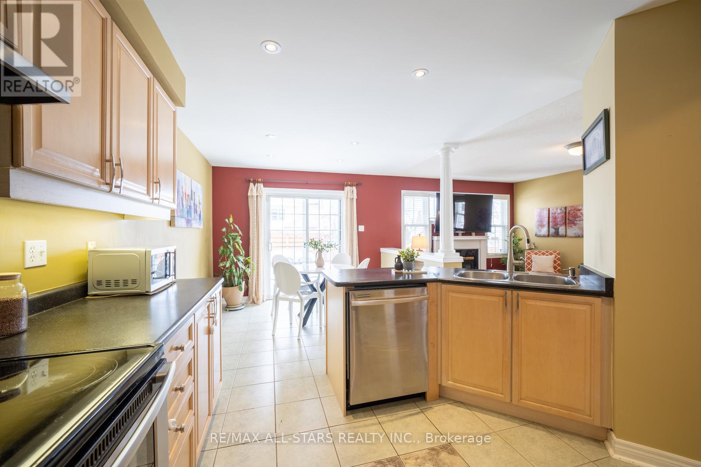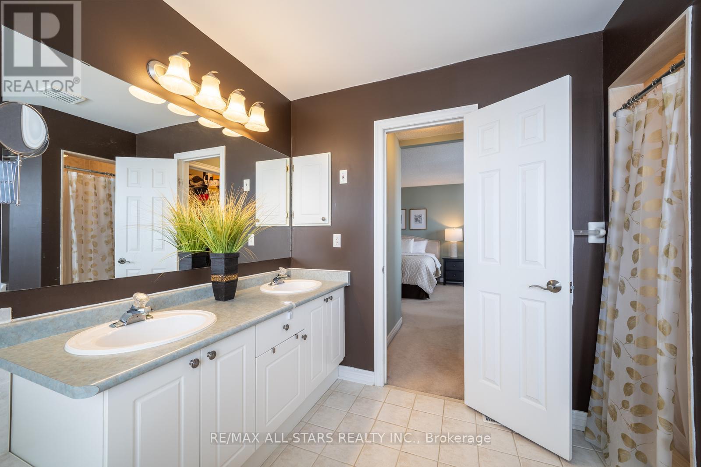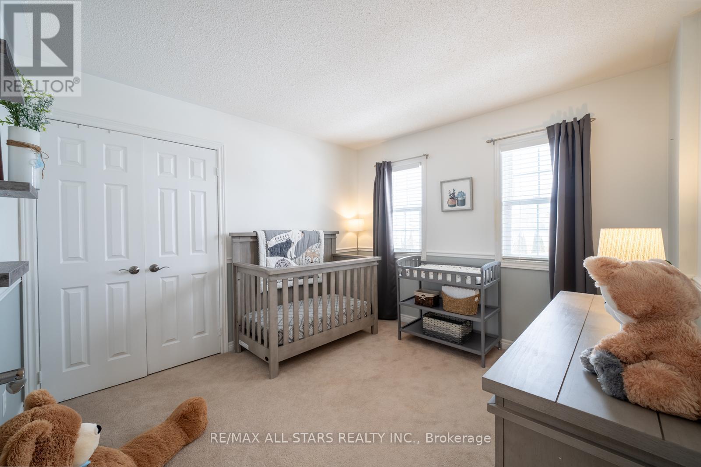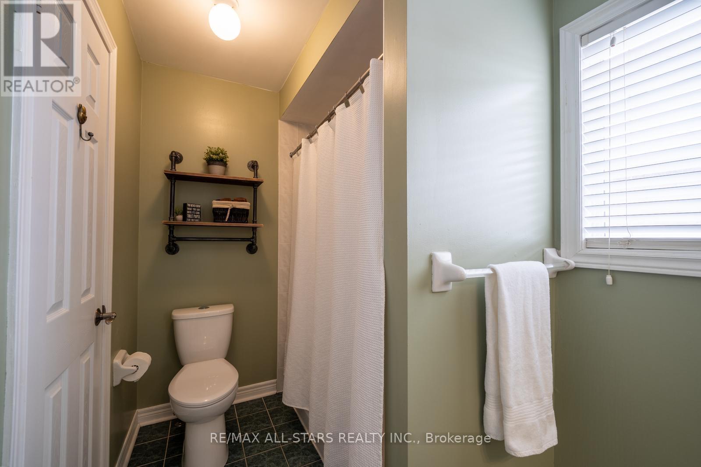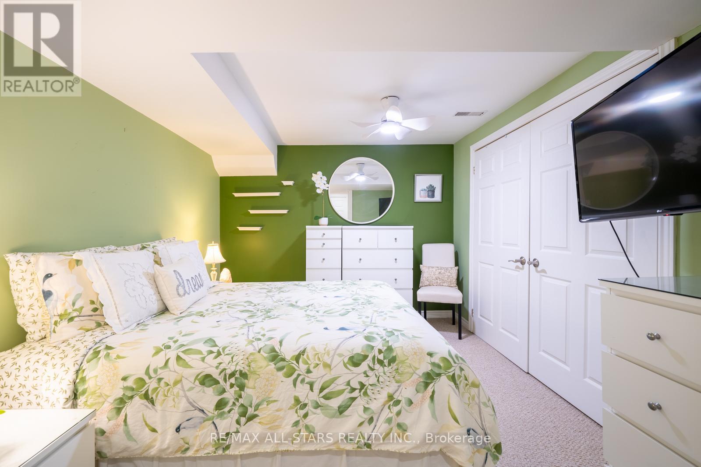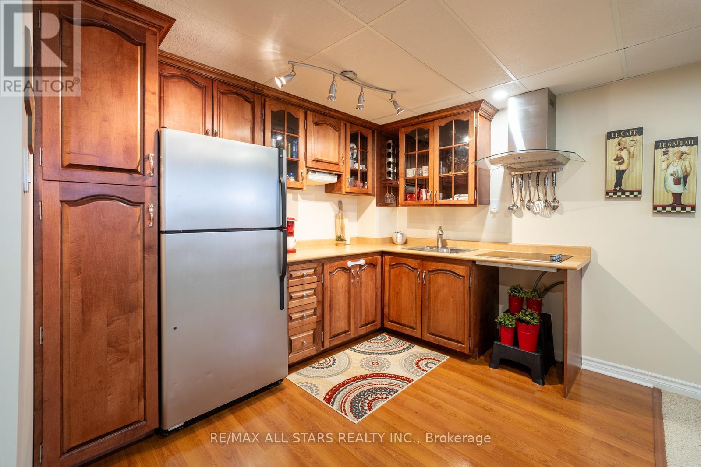10 Woodlands Avenue Whitby, Ontario L1R 2S9
$1,199,000
Welcome to this beautiful 4-bedroom, 4-bathroom home nestled in a highly desirable, family-friendly neighborhood. Offering a spacious and well-thought-out layout, complete with main floor laundry and a fully finished basement, this home provides plenty of room to grow, making it perfect for families of all sizes. The bright and inviting living spaces create a warm and welcoming atmosphere, ideal for both everyday living and entertaining. Upstairs, youll find four generously sized bedrooms, including an oversized primary suite complete with a private 5piece ensuite bathroom and plenty of closet space. The additional bedrooms are bright and spacious, offering flexibility for children, guests, or a home office. The fully finished basement with separate entrance provides even more living space, ideal for a recreation room, media area, home gym, or guest suite. Step outside to a peaceful backyard, whether you're hosting summer gatherings, enjoying a quiet morning coffee, or letting the kids play, this outdoor space is the ideal spot. The double-car garage provides ample parking and storage, while the surrounding community boasts excellent schools, parks, and amenities just minutes away. (id:61852)
Property Details
| MLS® Number | E11984177 |
| Property Type | Single Family |
| Community Name | Pringle Creek |
| ParkingSpaceTotal | 4 |
| Structure | Deck, Porch |
Building
| BathroomTotal | 4 |
| BedroomsAboveGround | 4 |
| BedroomsTotal | 4 |
| Appliances | Dishwasher, Range, Stove, Window Coverings, Refrigerator |
| BasementDevelopment | Finished |
| BasementType | N/a (finished) |
| ConstructionStyleAttachment | Detached |
| CoolingType | Central Air Conditioning |
| ExteriorFinish | Brick, Vinyl Siding |
| FireplacePresent | Yes |
| FireplaceTotal | 2 |
| FlooringType | Hardwood, Carpeted |
| FoundationType | Poured Concrete |
| HalfBathTotal | 1 |
| HeatingFuel | Natural Gas |
| HeatingType | Forced Air |
| StoriesTotal | 2 |
| SizeInterior | 1999.983 - 2499.9795 Sqft |
| Type | House |
| UtilityWater | Municipal Water |
Parking
| Attached Garage |
Land
| Acreage | No |
| Sewer | Sanitary Sewer |
| SizeDepth | 104 Ft ,10 In |
| SizeFrontage | 45 Ft ,10 In |
| SizeIrregular | 45.9 X 104.9 Ft |
| SizeTotalText | 45.9 X 104.9 Ft |
Rooms
| Level | Type | Length | Width | Dimensions |
|---|---|---|---|---|
| Second Level | Primary Bedroom | 3.62 m | 5.87 m | 3.62 m x 5.87 m |
| Second Level | Bedroom 2 | 3.33 m | 3.53 m | 3.33 m x 3.53 m |
| Second Level | Bedroom 3 | 3.39 m | 3.17 m | 3.39 m x 3.17 m |
| Second Level | Bedroom 4 | 3.56 m | 4.43 m | 3.56 m x 4.43 m |
| Basement | Den | 3.58 m | 3.07 m | 3.58 m x 3.07 m |
| Basement | Great Room | 8.06 m | 8.64 m | 8.06 m x 8.64 m |
| Main Level | Dining Room | 3.13 m | 4.67 m | 3.13 m x 4.67 m |
| Main Level | Living Room | 3.63 m | 3.18 m | 3.63 m x 3.18 m |
| Main Level | Family Room | 4.88 m | 5.32 m | 4.88 m x 5.32 m |
| Main Level | Kitchen | 3.38 m | 3.33 m | 3.38 m x 3.33 m |
| Main Level | Eating Area | 3.24 m | 2.94 m | 3.24 m x 2.94 m |
Utilities
| Cable | Available |
| Sewer | Installed |
https://www.realtor.ca/real-estate/27942818/10-woodlands-avenue-whitby-pringle-creek-pringle-creek
Interested?
Contact us for more information
Dolores Trentadue
Salesperson
155 Mostar St #1-2
Stouffville, Ontario L4A 0G2
Sonya Torres
Salesperson
155 Mostar St #1-2
Stouffville, Ontario L4A 0G2
Vanessa Burton
Salesperson
155 Mostar St #1-2
Stouffville, Ontario L4A 0G2
Lindsey Lumsden
Salesperson
155 Mostar St #1-2
Stouffville, Ontario L4A 0G2




