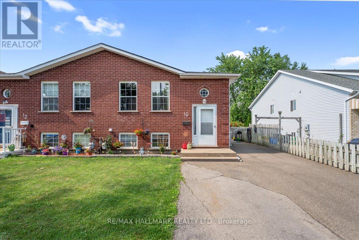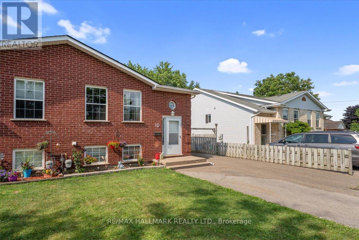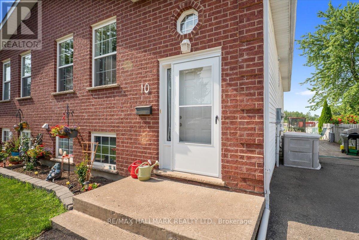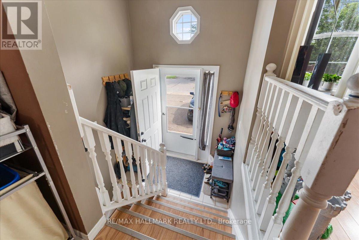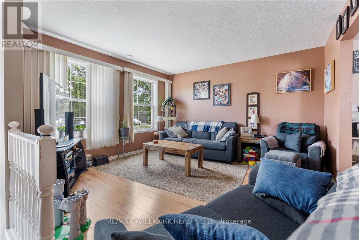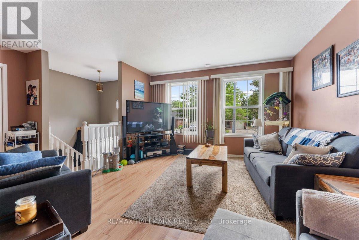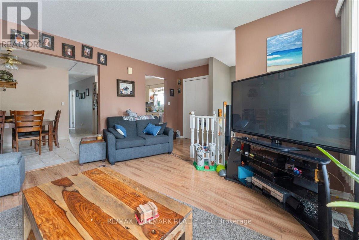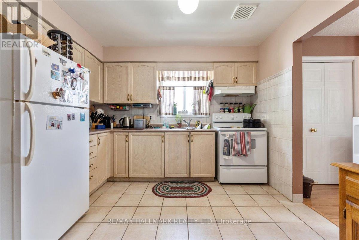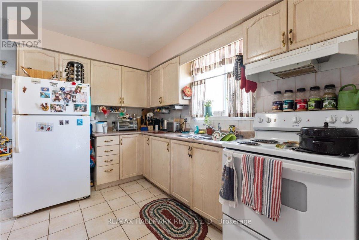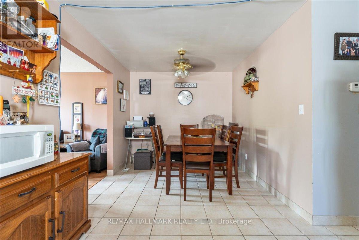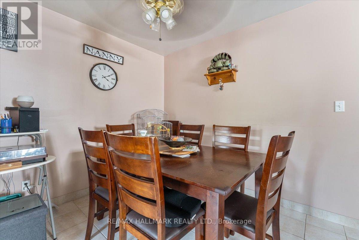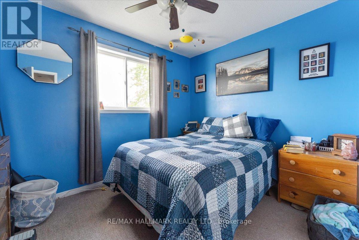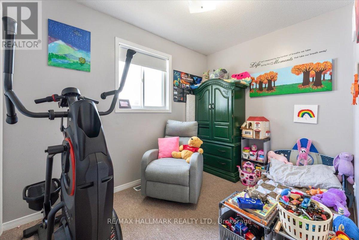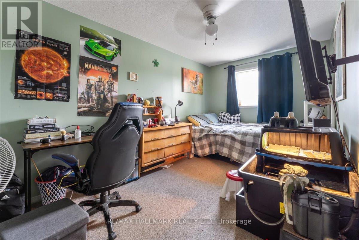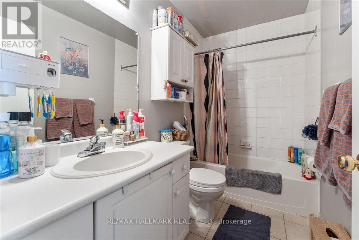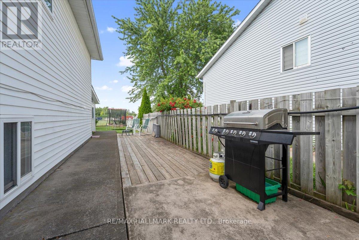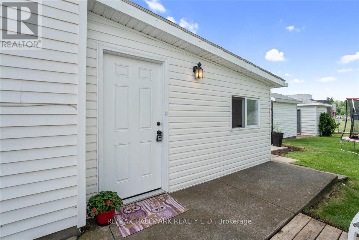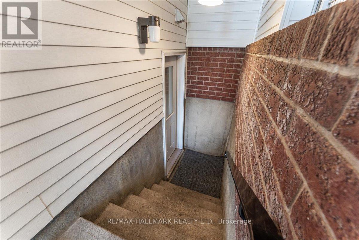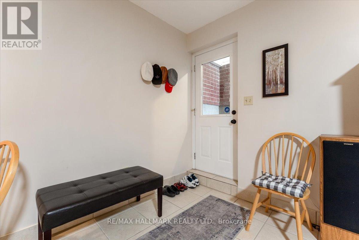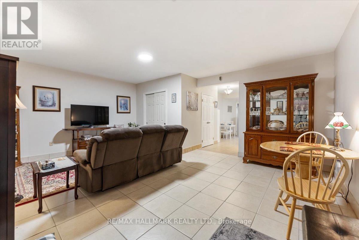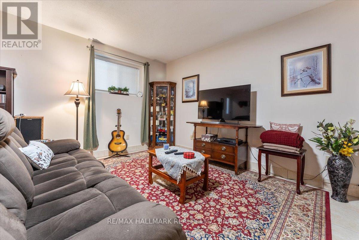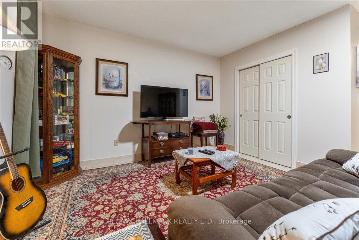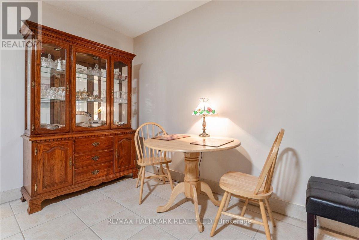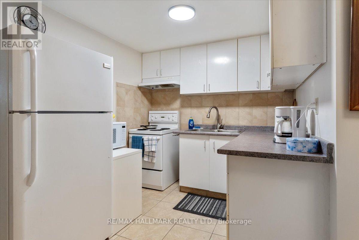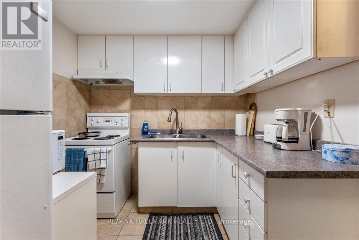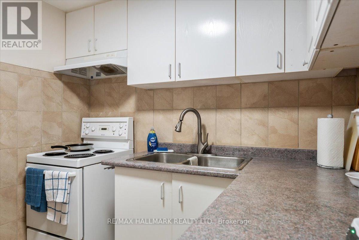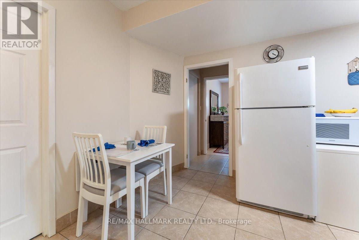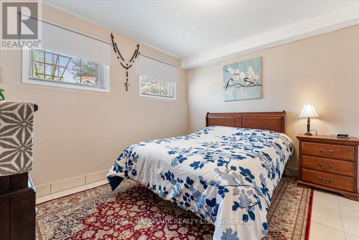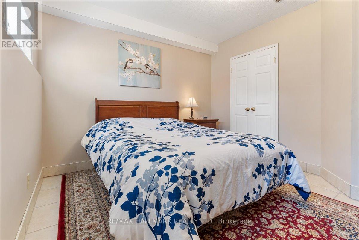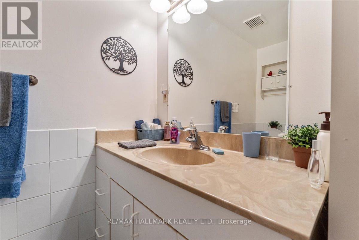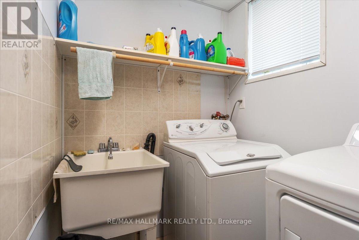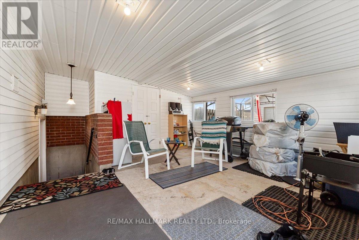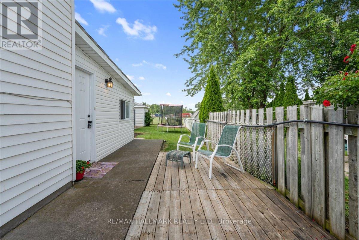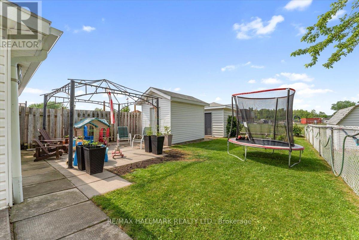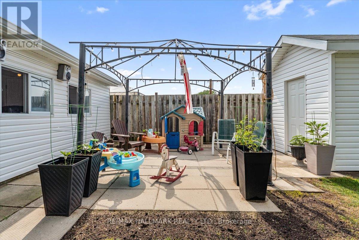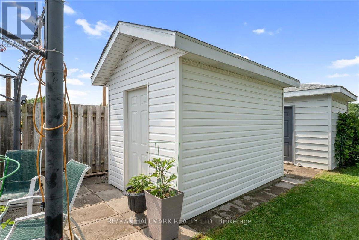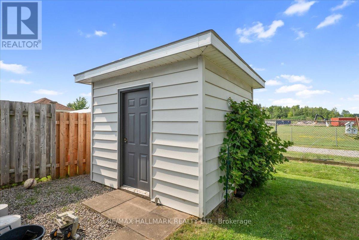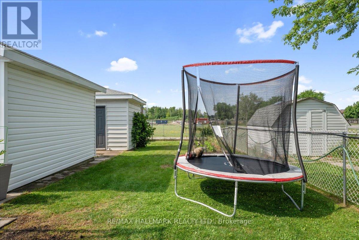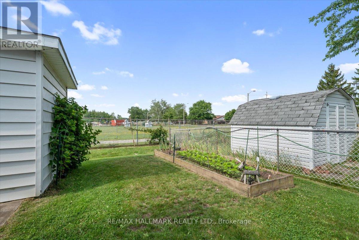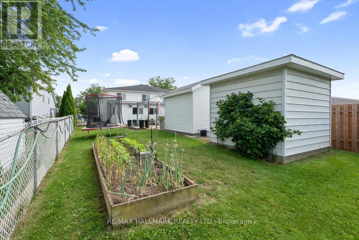10 Woodland Drive Welland, Ontario L3C 7C9
$599,900
Pristine And Immaculate Semi Detached. 3+1 Bedrooms, 2 Bathrooms. Set Up As Two Units, Upper And Lower. Can Easily Be Full Single Family Home. Very Spacious Main Floor With Foyer, Living Room, Dining Room, Kitchen And 3 Large Bedrooms. Lots Of Windows Provide An Abundance Of Natural Light. Absolutely Terrific Finished Basement With Walk-Out, 1 Bedroom, 1 Bathroom, Kitchen, Living Room, Laundry Room With Sink, Tons Of Storage And A Fully Enclosed Sunroom At Ground Level. Basement Is The Perfect Apartment Rental Or In-Law Suite. Pride Of Ownership Shows Here. Beautiful Landscaping With Porch, Patio/Deck, Lighting And Fenced Yard. Two Custom Built Garden Sheds With Hydro, No Rear Neighbours And Parking For 4 Cars. Located In An Extremely Quiet And Peaceful Area. Vacant Possession Available Oct 31. Seconds To Niagara College, High Schools, Elementary Schools, 406/QEW, Walking Trails, Golf Clubs, Wineries, Shopping, New Longos 2026*, Niagara Falls, Lake Erie, Casinos And The USA Border. (id:61852)
Property Details
| MLS® Number | X12278807 |
| Property Type | Single Family |
| Community Name | 767 - N. Welland |
| AmenitiesNearBy | Hospital, Public Transit, Schools |
| EquipmentType | Water Heater |
| Features | Cul-de-sac, Level, Paved Yard, In-law Suite |
| ParkingSpaceTotal | 4 |
| RentalEquipmentType | Water Heater |
| Structure | Deck, Patio(s), Porch, Shed, Workshop |
Building
| BathroomTotal | 2 |
| BedroomsAboveGround | 3 |
| BedroomsBelowGround | 1 |
| BedroomsTotal | 4 |
| Appliances | Water Heater, Water Meter, Dryer, Two Stoves, Washer, Two Refrigerators |
| ArchitecturalStyle | Raised Bungalow |
| BasementDevelopment | Finished |
| BasementFeatures | Walk Out |
| BasementType | Full (finished) |
| ConstructionStyleAttachment | Semi-detached |
| CoolingType | Central Air Conditioning |
| ExteriorFinish | Brick Facing, Vinyl Siding |
| FoundationType | Poured Concrete |
| HeatingFuel | Natural Gas |
| HeatingType | Forced Air |
| StoriesTotal | 1 |
| SizeInterior | 1100 - 1500 Sqft |
| Type | House |
| UtilityWater | Municipal Water |
Parking
| No Garage |
Land
| Acreage | No |
| FenceType | Fenced Yard |
| LandAmenities | Hospital, Public Transit, Schools |
| LandscapeFeatures | Landscaped |
| Sewer | Sanitary Sewer |
| SizeDepth | 148 Ft ,3 In |
| SizeFrontage | 31 Ft ,7 In |
| SizeIrregular | 31.6 X 148.3 Ft |
| SizeTotalText | 31.6 X 148.3 Ft |
| ZoningDescription | Rl2 |
Rooms
| Level | Type | Length | Width | Dimensions |
|---|---|---|---|---|
| Basement | Bathroom | 2.55 m | 3.67 m | 2.55 m x 3.67 m |
| Basement | Recreational, Games Room | 5.88 m | 4 m | 5.88 m x 4 m |
| Basement | Kitchen | 4.02 m | 2.4 m | 4.02 m x 2.4 m |
| Basement | Bedroom 4 | 3.07 m | 3.68 m | 3.07 m x 3.68 m |
| Main Level | Foyer | 2.1 m | 1.24 m | 2.1 m x 1.24 m |
| Main Level | Living Room | 5.51 m | 3.93 m | 5.51 m x 3.93 m |
| Main Level | Bathroom | 2.34 m | 3.01 m | 2.34 m x 3.01 m |
| Main Level | Dining Room | 2.77 m | 2.88 m | 2.77 m x 2.88 m |
| Main Level | Kitchen | 3.1 m | 3.38 m | 3.1 m x 3.38 m |
| Main Level | Primary Bedroom | 2.77 m | 4.9 m | 2.77 m x 4.9 m |
| Main Level | Bedroom 2 | 2.22 m | 3.1 m | 2.22 m x 3.1 m |
| Main Level | Bedroom 3 | 2.71 m | 3.08 m | 2.71 m x 3.08 m |
| Ground Level | Sunroom | 4.45 m | 4.51 m | 4.45 m x 4.51 m |
https://www.realtor.ca/real-estate/28592910/10-woodland-drive-welland-n-welland-767-n-welland
Interested?
Contact us for more information
Michael Zavarella
Broker
785 Queen St East
Toronto, Ontario M4M 1H5
