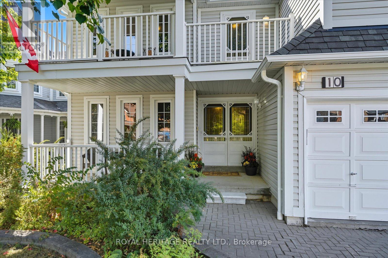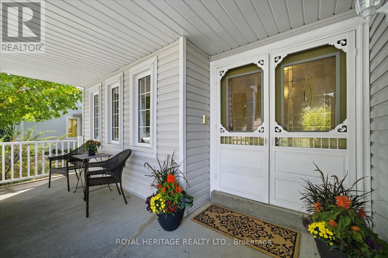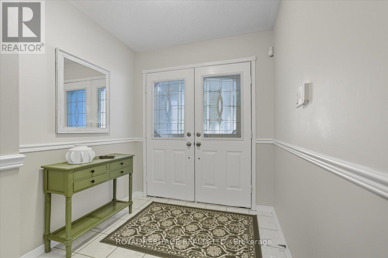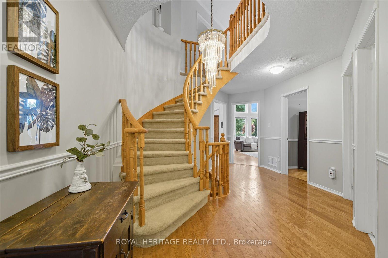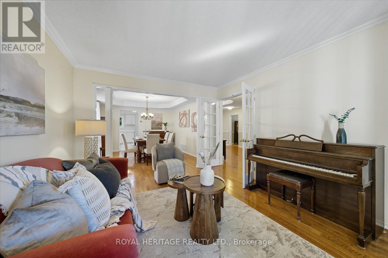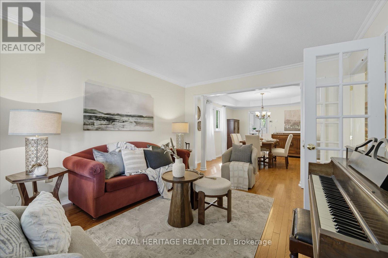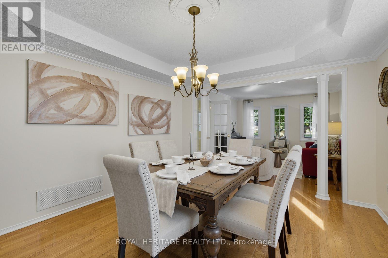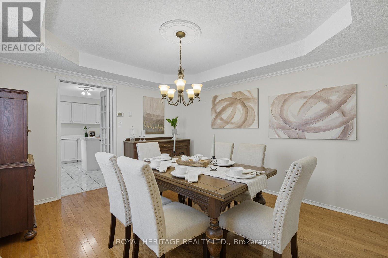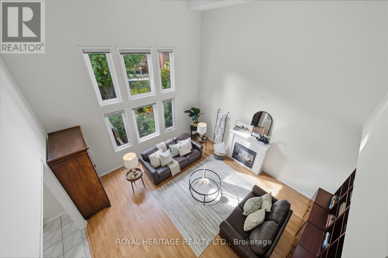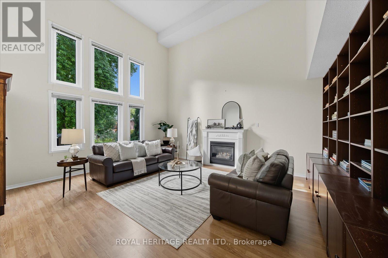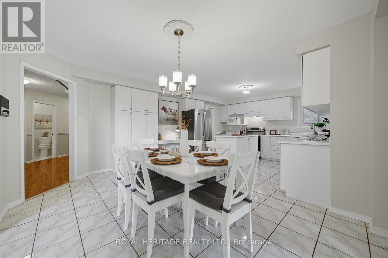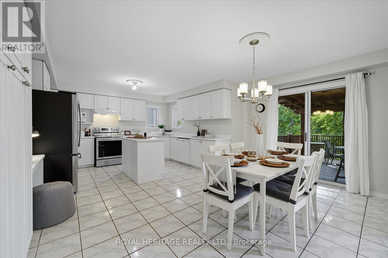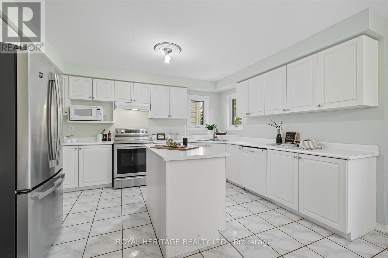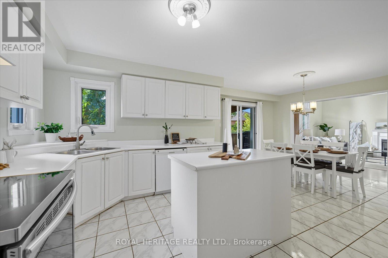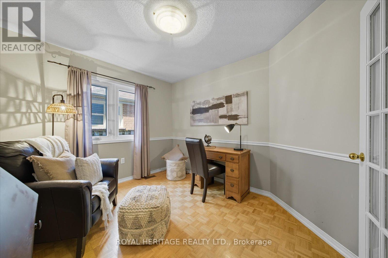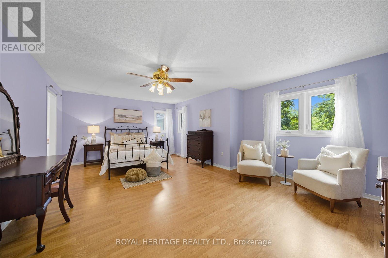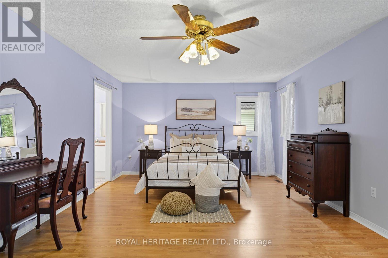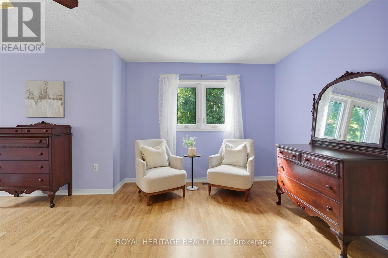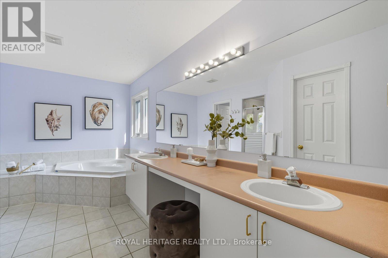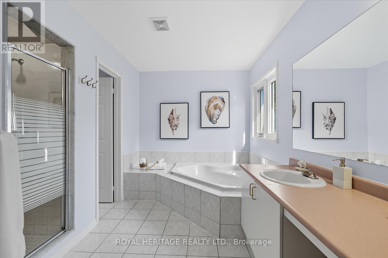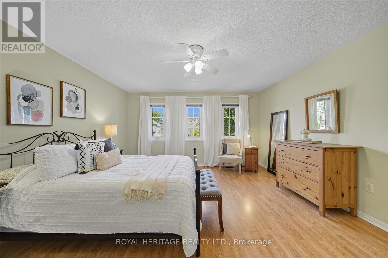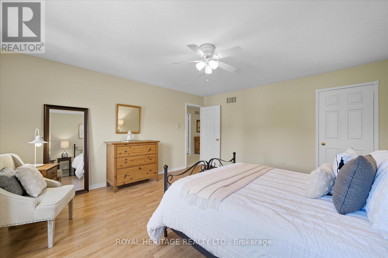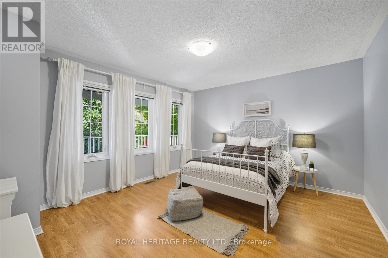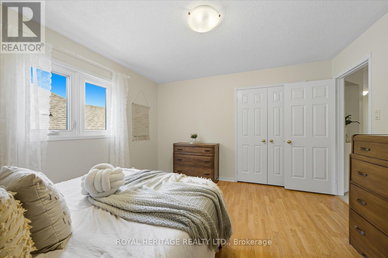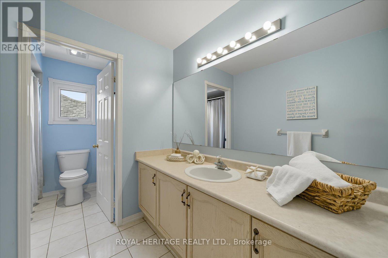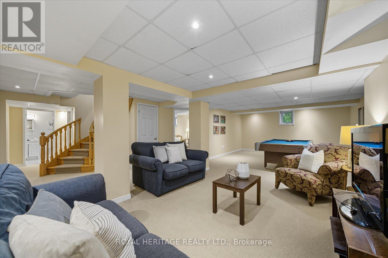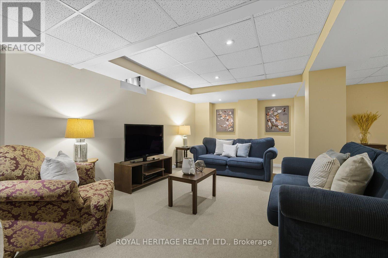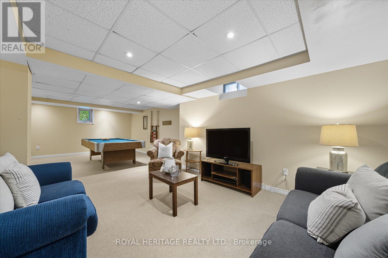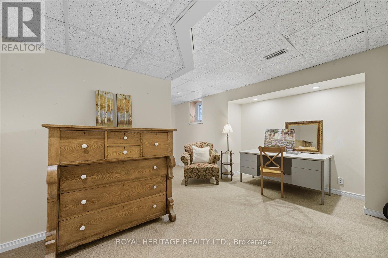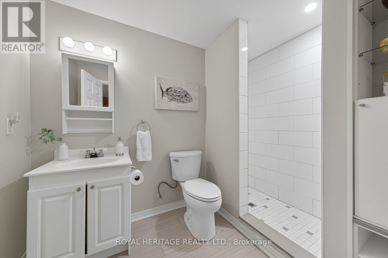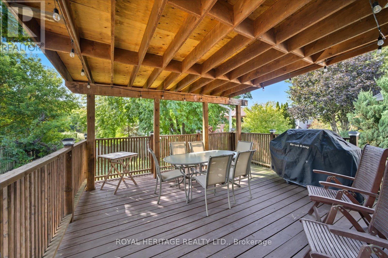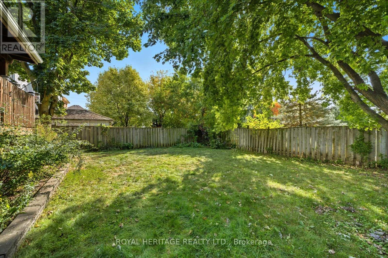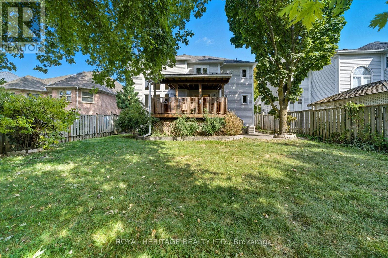10 Watford Street Whitby, Ontario L1M 1C8
$1,124,900
Welcome to 10 Watford Street! Discover the space your family has been waiting for! With over 3,000 square feet, this 4-bedroom, 4-bath home is designed to give everyone room to live, work, and relax! The main floor features a private office, formal living and dining rooms, plus a spacious family room with soaring cathedral ceiling, perfect for gatherings. Upstairs, four generously sized bedrooms provide comfort and privacy, while the finished basement offers even more living space with a large rec room, media room, 3 pc bath and plenty of storage. Convenient main floor laundry has side entrance plus garage access! Located in a sought-after, family-friendly neighborhood, this home is just a short walk to top-rated schools, parks, and everyday amenities. Easy access to public transit, hwy 407/412/401. A rare opportunity to own a substantial home in a prime Brooklin location! (id:61852)
Property Details
| MLS® Number | E12412977 |
| Property Type | Single Family |
| Neigbourhood | Brooklin |
| Community Name | Brooklin |
| AmenitiesNearBy | Public Transit, Park, Schools |
| CommunityFeatures | Community Centre |
| EquipmentType | Water Heater |
| ParkingSpaceTotal | 4 |
| RentalEquipmentType | Water Heater |
Building
| BathroomTotal | 4 |
| BedroomsAboveGround | 4 |
| BedroomsTotal | 4 |
| Age | 16 To 30 Years |
| Appliances | Water Heater, Central Vacuum, Dryer, Microwave, Stove, Washer, Window Coverings, Refrigerator |
| BasementDevelopment | Finished |
| BasementType | Full (finished) |
| ConstructionStyleAttachment | Detached |
| CoolingType | Central Air Conditioning |
| ExteriorFinish | Vinyl Siding |
| FireplacePresent | Yes |
| FlooringType | Laminate, Carpeted, Hardwood, Ceramic, Parquet |
| FoundationType | Concrete |
| HalfBathTotal | 1 |
| HeatingFuel | Natural Gas |
| HeatingType | Forced Air |
| StoriesTotal | 2 |
| SizeInterior | 3000 - 3500 Sqft |
| Type | House |
| UtilityWater | Municipal Water |
Parking
| Garage |
Land
| Acreage | No |
| FenceType | Fenced Yard |
| LandAmenities | Public Transit, Park, Schools |
| Sewer | Sanitary Sewer |
| SizeDepth | 123 Ft ,9 In |
| SizeFrontage | 49 Ft ,3 In |
| SizeIrregular | 49.3 X 123.8 Ft ; Irregular |
| SizeTotalText | 49.3 X 123.8 Ft ; Irregular |
| ZoningDescription | Residential. |
Rooms
| Level | Type | Length | Width | Dimensions |
|---|---|---|---|---|
| Second Level | Bedroom 4 | 4.42 m | 3.81 m | 4.42 m x 3.81 m |
| Second Level | Primary Bedroom | 6.55 m | 4.11 m | 6.55 m x 4.11 m |
| Second Level | Bedroom 2 | 3.81 m | 3.96 m | 3.81 m x 3.96 m |
| Second Level | Bedroom 3 | 4.95 m | 4.47 m | 4.95 m x 4.47 m |
| Lower Level | Recreational, Games Room | Measurements not available | ||
| Lower Level | Media | 4.47 m | 2.72 m | 4.47 m x 2.72 m |
| Lower Level | Utility Room | Measurements not available | ||
| Main Level | Eating Area | 4.7 m | 3.12 m | 4.7 m x 3.12 m |
| Ground Level | Living Room | 4.17 m | 3.51 m | 4.17 m x 3.51 m |
| Ground Level | Dining Room | 4.04 m | 3.58 m | 4.04 m x 3.58 m |
| Ground Level | Kitchen | 4.06 m | 3.3 m | 4.06 m x 3.3 m |
| Ground Level | Family Room | 5.49 m | 5.03 m | 5.49 m x 5.03 m |
| Ground Level | Office | 3.35 m | 3.05 m | 3.35 m x 3.05 m |
Utilities
| Cable | Installed |
| Electricity | Installed |
| Sewer | Installed |
https://www.realtor.ca/real-estate/28883274/10-watford-street-whitby-brooklin-brooklin
Interested?
Contact us for more information
Maurice King
Salesperson
501 Brock Street South
Whitby, Ontario L1N 4K8

