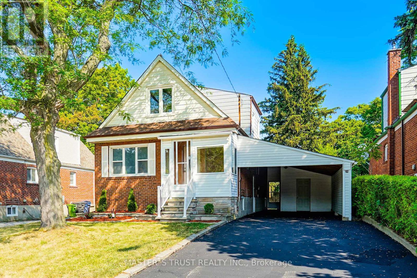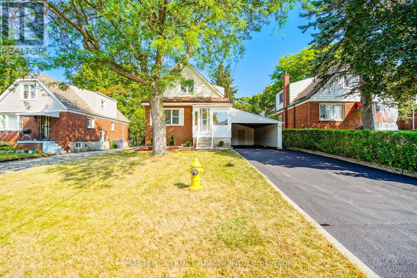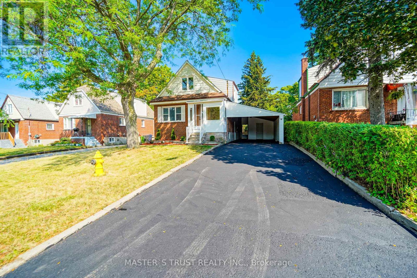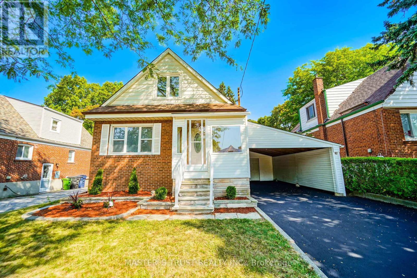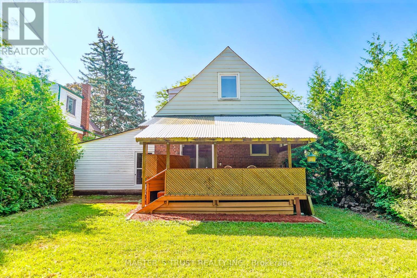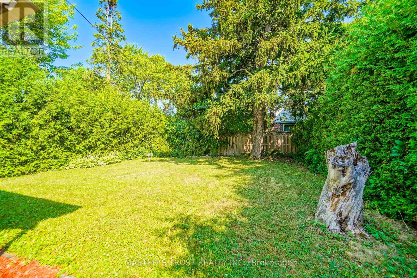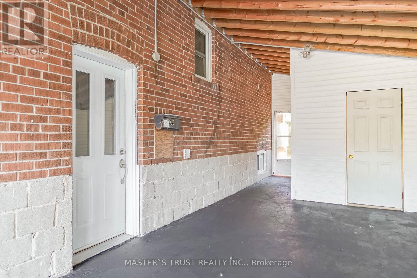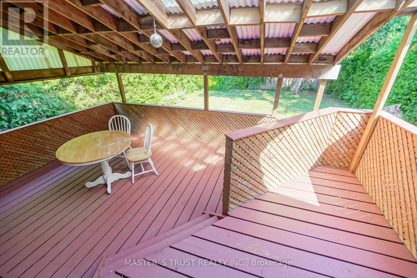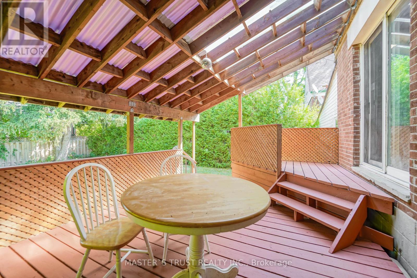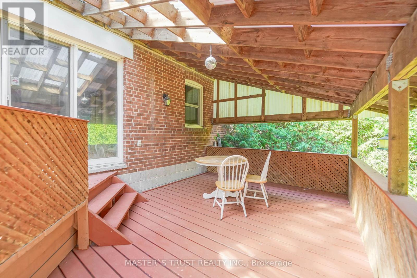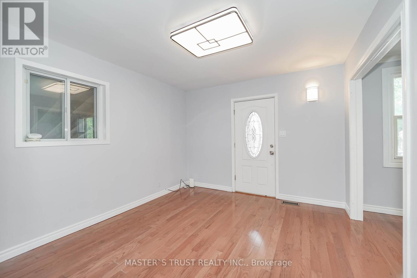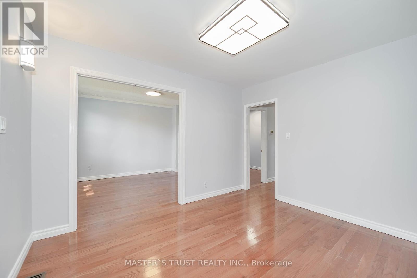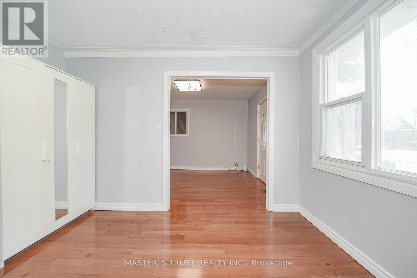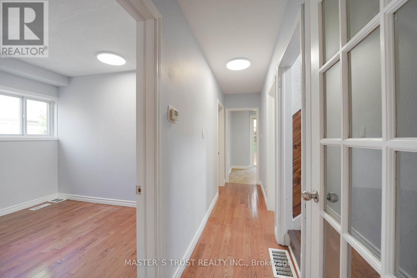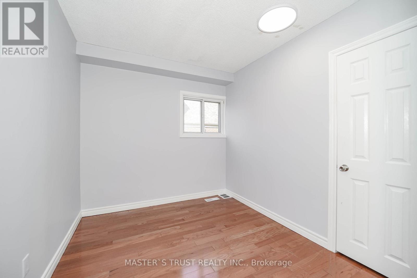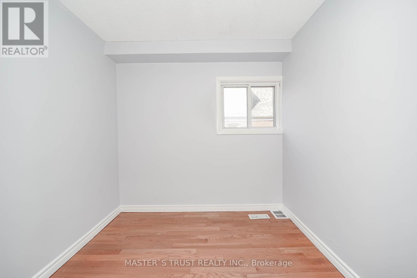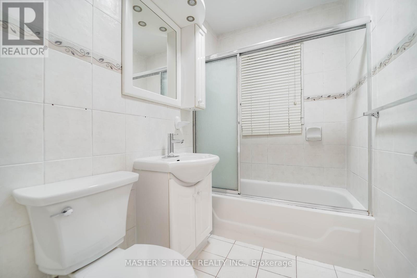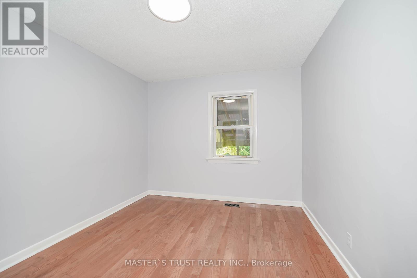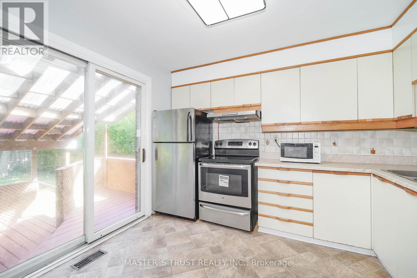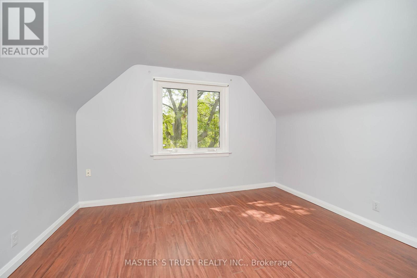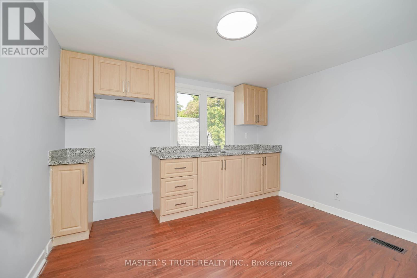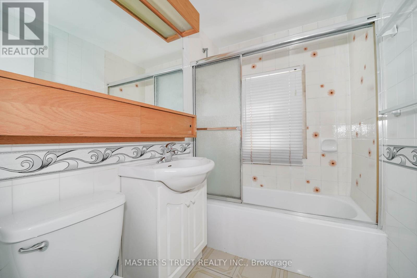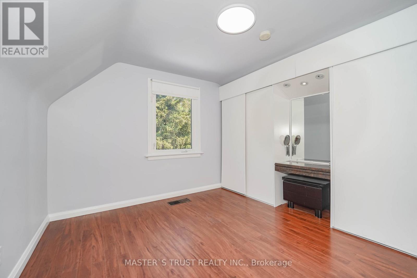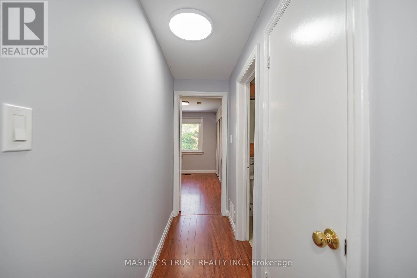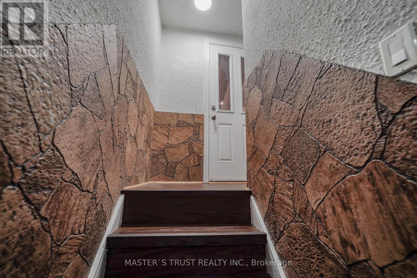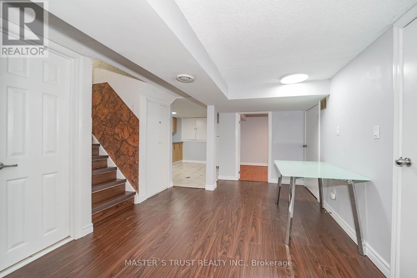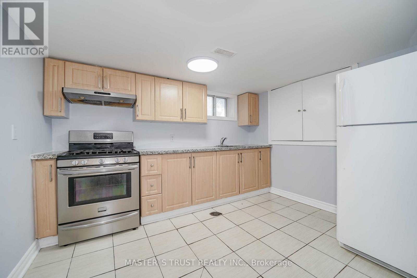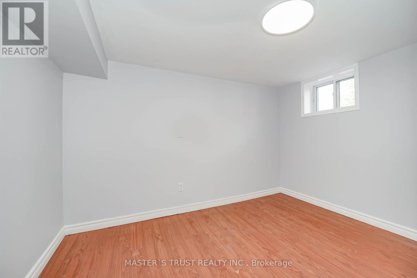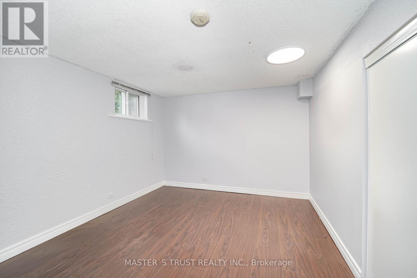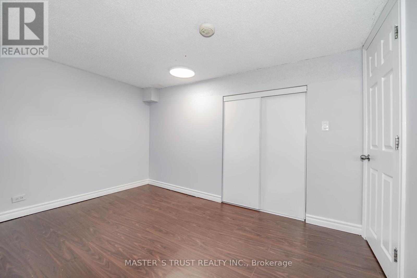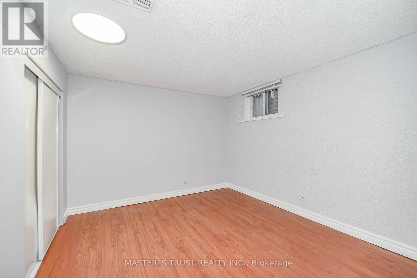10 Valerie Road Toronto, Ontario M1P 1E9
7 Bedroom
3 Bathroom
1500 - 2000 sqft
Central Air Conditioning
Forced Air
$983,000
A Rarely Offered, Fully Detached 1 1/2 Storey in Ideal Neighborhood. freshly painted. many rooms for the big family. High Efficient furnace. central A/C. Hot water tanker owned. A Fully Finished Basement with a Separate Entrance Perfect for Multigenerational Living or Income Potential! Enjoy a Huge Private Backyard with a Covered Patio Ideal for Entertaining. Prime Location Close to TTC, Parks, Shopping & More. Move-In Ready with Endless Opportunity for Families & Investors Alike! (id:61852)
Property Details
| MLS® Number | E12325975 |
| Property Type | Single Family |
| Neigbourhood | Scarborough |
| Community Name | Dorset Park |
| Features | Carpet Free |
| ParkingSpaceTotal | 5 |
Building
| BathroomTotal | 3 |
| BedroomsAboveGround | 4 |
| BedroomsBelowGround | 3 |
| BedroomsTotal | 7 |
| Appliances | Water Heater, Dryer, Stove, Washer, Two Refrigerators |
| BasementDevelopment | Finished |
| BasementFeatures | Separate Entrance |
| BasementType | N/a (finished), N/a |
| ConstructionStyleAttachment | Detached |
| CoolingType | Central Air Conditioning |
| ExteriorFinish | Brick, Steel |
| FoundationType | Unknown |
| HeatingFuel | Natural Gas |
| HeatingType | Forced Air |
| StoriesTotal | 2 |
| SizeInterior | 1500 - 2000 Sqft |
| Type | House |
| UtilityWater | Municipal Water |
Parking
| Carport | |
| No Garage |
Land
| Acreage | No |
| Sewer | Sanitary Sewer |
| SizeDepth | 119 Ft |
| SizeFrontage | 45 Ft |
| SizeIrregular | 45 X 119 Ft |
| SizeTotalText | 45 X 119 Ft |
Rooms
| Level | Type | Length | Width | Dimensions |
|---|---|---|---|---|
| Second Level | Bedroom | 3.6 m | 3.72 m | 3.6 m x 3.72 m |
| Second Level | Eating Area | 3.54 m | 3.02 m | 3.54 m x 3.02 m |
| Second Level | Bedroom 2 | 3.42 m | 3.56 m | 3.42 m x 3.56 m |
| Basement | Kitchen | 2.85 m | 3.33 m | 2.85 m x 3.33 m |
| Basement | Dining Room | 3.02 m | 3.35 m | 3.02 m x 3.35 m |
| Basement | Bedroom | 2.34 m | 3.34 m | 2.34 m x 3.34 m |
| Basement | Bedroom 2 | 3.52 m | 2.93 m | 3.52 m x 2.93 m |
| Basement | Bedroom 3 | 2.81 m | 3.15 m | 2.81 m x 3.15 m |
| Main Level | Bedroom 3 | 3.04 m | 2.49 m | 3.04 m x 2.49 m |
| Main Level | Bedroom 4 | 3.04 m | 3.75 m | 3.04 m x 3.75 m |
| Main Level | Living Room | 6.4 m | 3.55 m | 6.4 m x 3.55 m |
| Main Level | Kitchen | 3.26 m | 3.28 m | 3.26 m x 3.28 m |
https://www.realtor.ca/real-estate/28693084/10-valerie-road-toronto-dorset-park-dorset-park
Interested?
Contact us for more information
Jason Huang
Salesperson
Master's Trust Realty Inc.
3190 Steeles Ave East #120
Markham, Ontario L3R 1G9
3190 Steeles Ave East #120
Markham, Ontario L3R 1G9
