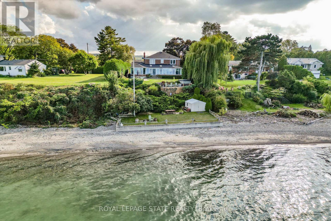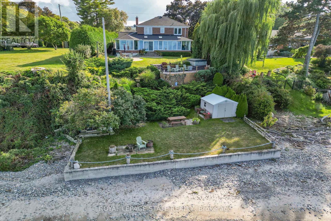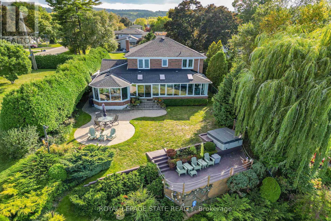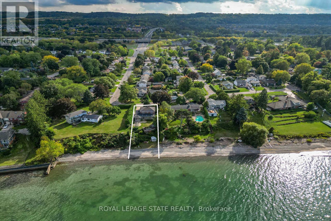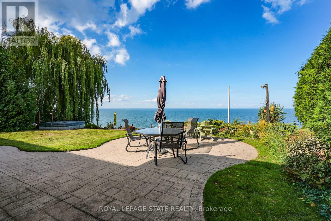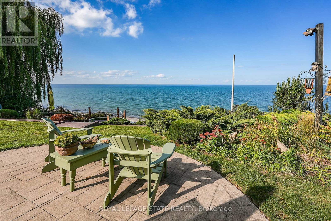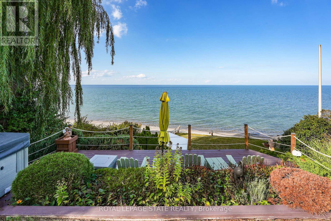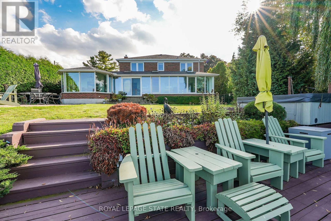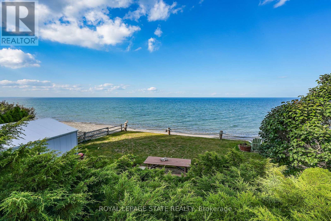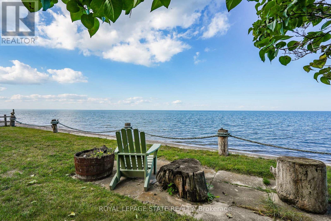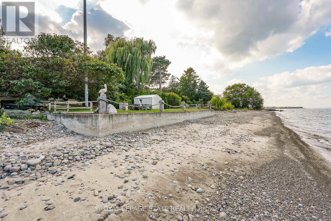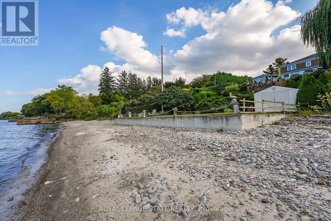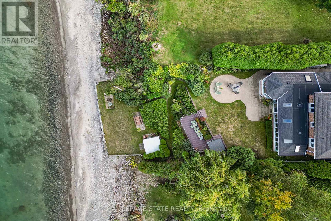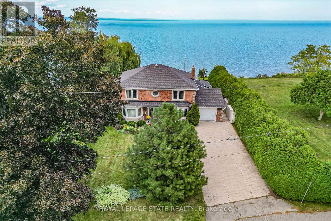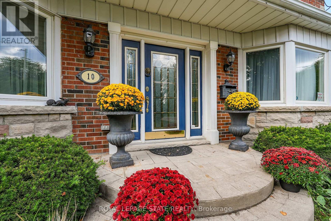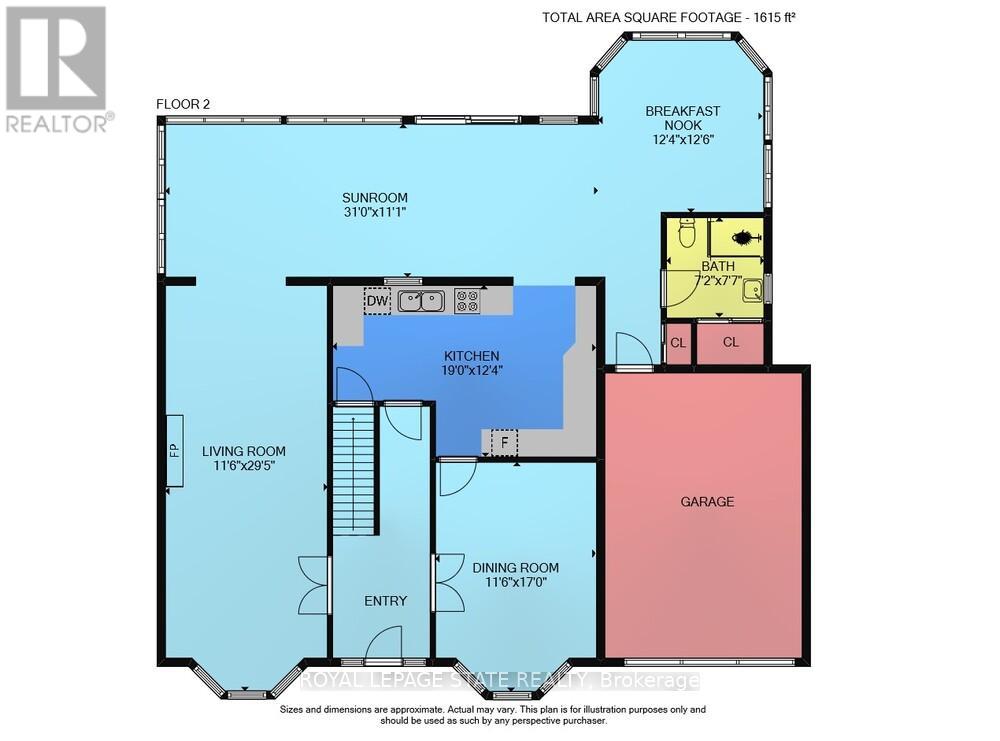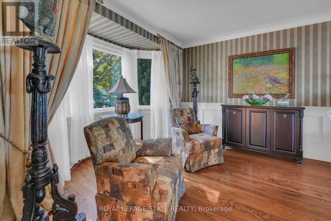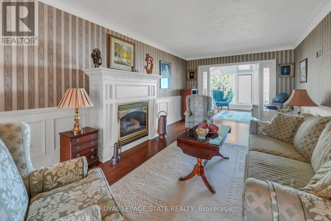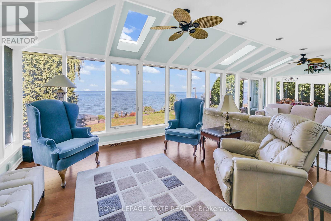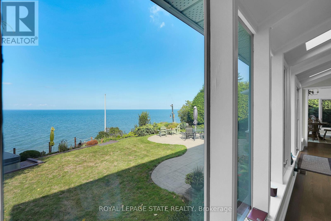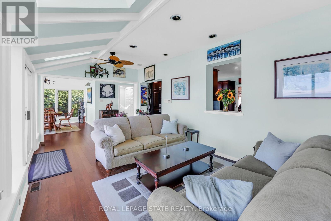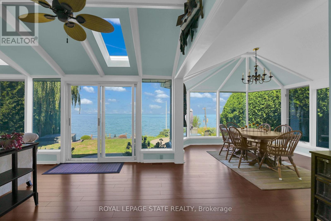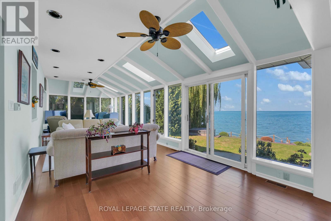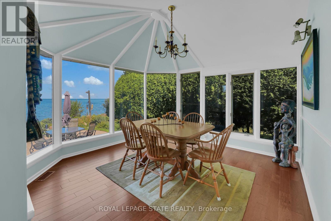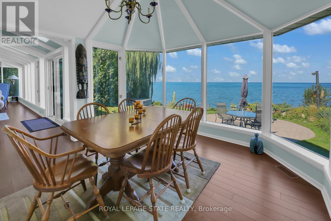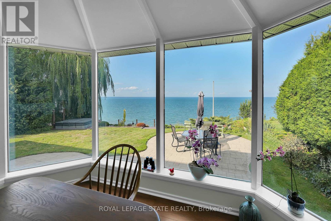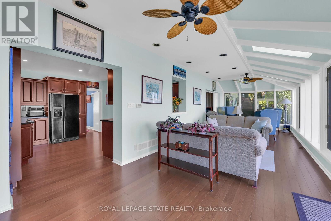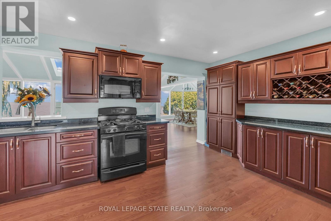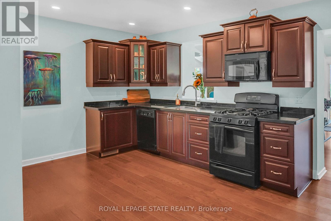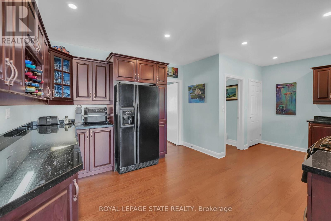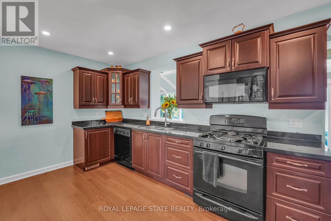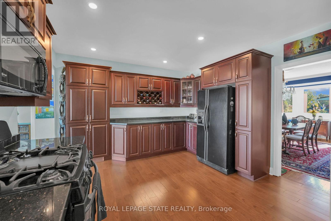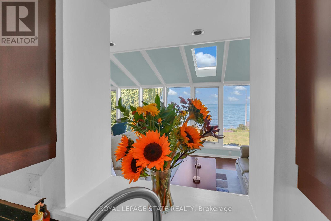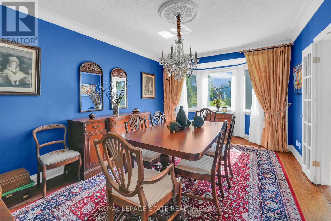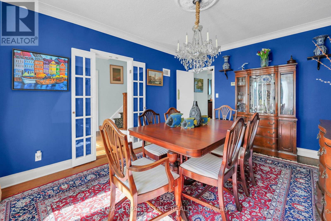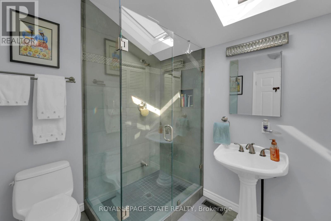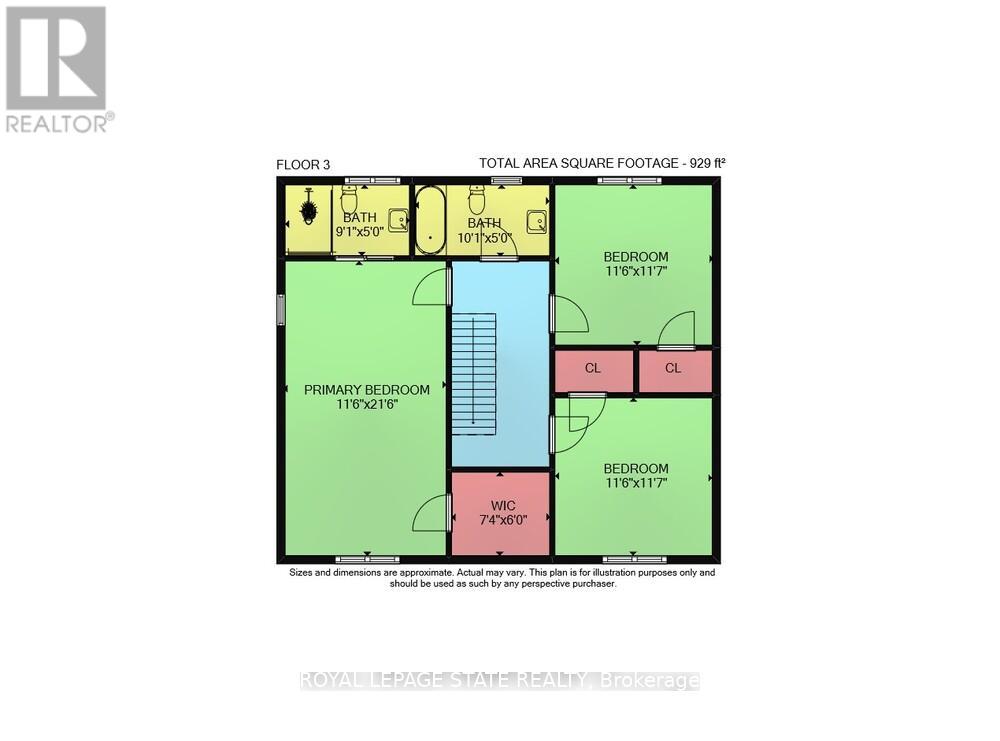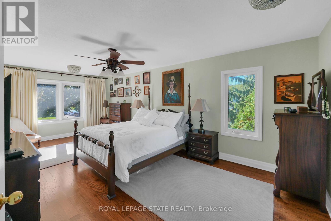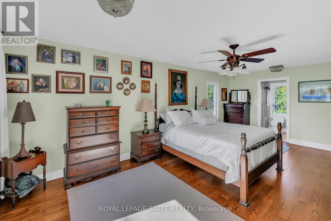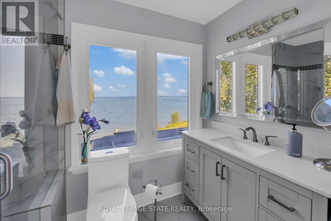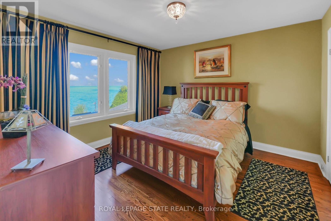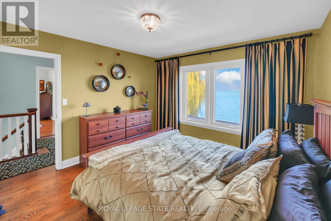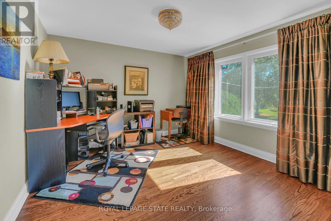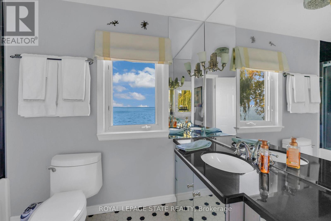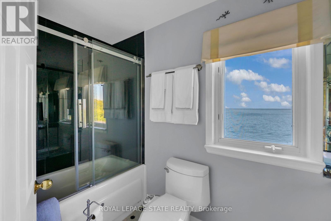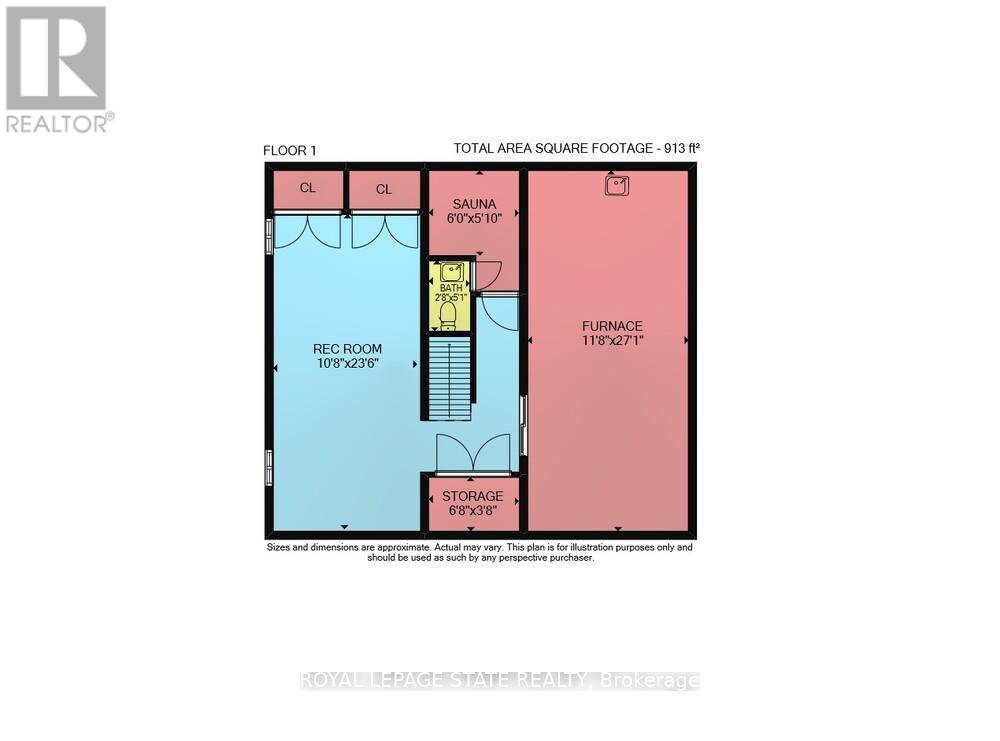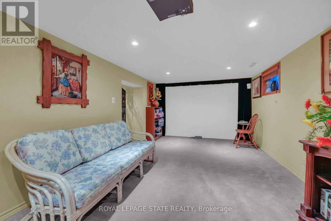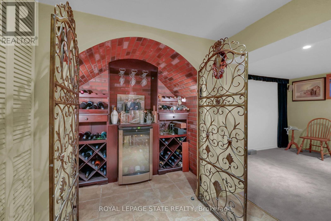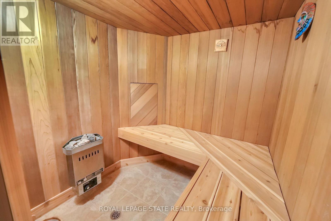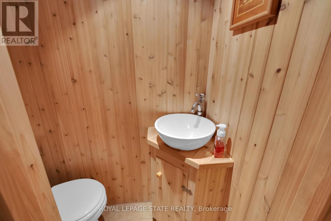10 Tupper Boulevard Grimsby, Ontario L3M 2G2
$2,099,900
GRIMSBY BEACHFRONT WITH REMARKABLE LAKE ONTARIO AND GTA SKYLINE VIEWS Welcome to an exceptional private beachfront home in Grimsby, where postcard-perfect Lake Ontario and GTA skyline views are a daily reality. The traditional center hall plan leads you into an elegant living room, complete with a cozy gas fireplace and unobstructed water views. The spacious kitchen features an abundance of cabinetry, while the breathtaking 500 sq ft, four-season sunroom serves as the home's centerpiece, offering wall-to-wall windows and ever-changing vistas.Upstairs, the primary bedroom suite is a private sanctuary with a walk-in closet and a three-piece ensuite, which features a custom glass shower and stunning views. Two additional, generous bedrooms and a four-piece bathroom complete the upper level. Downstairs, the finished basement provides a custom wine cellar, a large recreation/media room, and a built-in wet sauna with a two-piece bathroom. The true masterpiece is the meticulously landscaped backyard, which offers multiple entertaining areas, including a patio, a hot tub, and your own private beachperfect for swimming, kayaking, or paddleboarding.This lakeside retreat also includes a single-car garage, double-wide parking for four cars, and easy access to the QEW, YMCA, and multiple schools. Come experience picturesque sunsets and a remarkable waterfront lifestyle. (id:61852)
Property Details
| MLS® Number | X12434785 |
| Property Type | Single Family |
| Neigbourhood | Grimsby Beach |
| Community Name | 540 - Grimsby Beach |
| AmenitiesNearBy | Beach, Marina, Park |
| Easement | None |
| EquipmentType | None |
| Features | Waterway, Sauna |
| ParkingSpaceTotal | 5 |
| RentalEquipmentType | None |
| Structure | Shed |
| ViewType | View, View Of Water, Direct Water View |
| WaterFrontType | Waterfront On Lake |
Building
| BathroomTotal | 4 |
| BedroomsAboveGround | 3 |
| BedroomsTotal | 3 |
| Age | 51 To 99 Years |
| Amenities | Fireplace(s) |
| Appliances | Hot Tub, Dryer, Microwave, Stove, Washer, Window Coverings, Refrigerator |
| BasementDevelopment | Finished |
| BasementType | Full (finished) |
| ConstructionStyleAttachment | Detached |
| CoolingType | Central Air Conditioning |
| ExteriorFinish | Brick |
| FireplacePresent | Yes |
| FireplaceTotal | 1 |
| FoundationType | Block |
| HalfBathTotal | 1 |
| HeatingFuel | Natural Gas |
| HeatingType | Forced Air |
| StoriesTotal | 2 |
| SizeInterior | 2500 - 3000 Sqft |
| Type | House |
| UtilityWater | Municipal Water |
Parking
| Attached Garage | |
| Garage |
Land
| AccessType | Public Road |
| Acreage | No |
| LandAmenities | Beach, Marina, Park |
| Sewer | Sanitary Sewer |
| SizeDepth | 181 Ft |
| SizeFrontage | 60 Ft |
| SizeIrregular | 60 X 181 Ft |
| SizeTotalText | 60 X 181 Ft |
| ZoningDescription | R1 |
Rooms
| Level | Type | Length | Width | Dimensions |
|---|---|---|---|---|
| Second Level | Primary Bedroom | 3.5 m | 6.6 m | 3.5 m x 6.6 m |
| Second Level | Bedroom 2 | 3.5 m | 3.5 m | 3.5 m x 3.5 m |
| Second Level | Bedroom 3 | 3.5 m | 3.5 m | 3.5 m x 3.5 m |
| Basement | Other | 2 m | 1 m | 2 m x 1 m |
| Basement | Other | 1.8 m | 1.8 m | 1.8 m x 1.8 m |
| Basement | Utility Room | 3.5 m | 8.3 m | 3.5 m x 8.3 m |
| Basement | Recreational, Games Room | 3.3 m | 7.2 m | 3.3 m x 7.2 m |
| Main Level | Living Room | 3.5 m | 9 m | 3.5 m x 9 m |
| Main Level | Dining Room | 3.5 m | 5.2 m | 3.5 m x 5.2 m |
| Main Level | Kitchen | 5.8 m | 3.8 m | 5.8 m x 3.8 m |
| Main Level | Sunroom | 9.5 m | 3.4 m | 9.5 m x 3.4 m |
| Main Level | Eating Area | 3.8 m | 3.8 m | 3.8 m x 3.8 m |
| Main Level | Laundry Room | 2.2 m | 2.3 m | 2.2 m x 2.3 m |
Interested?
Contact us for more information
Jason Christopher Jacobs
Salesperson
115 Highway 8 #102
Stoney Creek, Ontario L8G 1C1
Renee Jacobs
Salesperson
825 North Service Road, Suite 200
Stoney Creek, Ontario L8E 0J7
