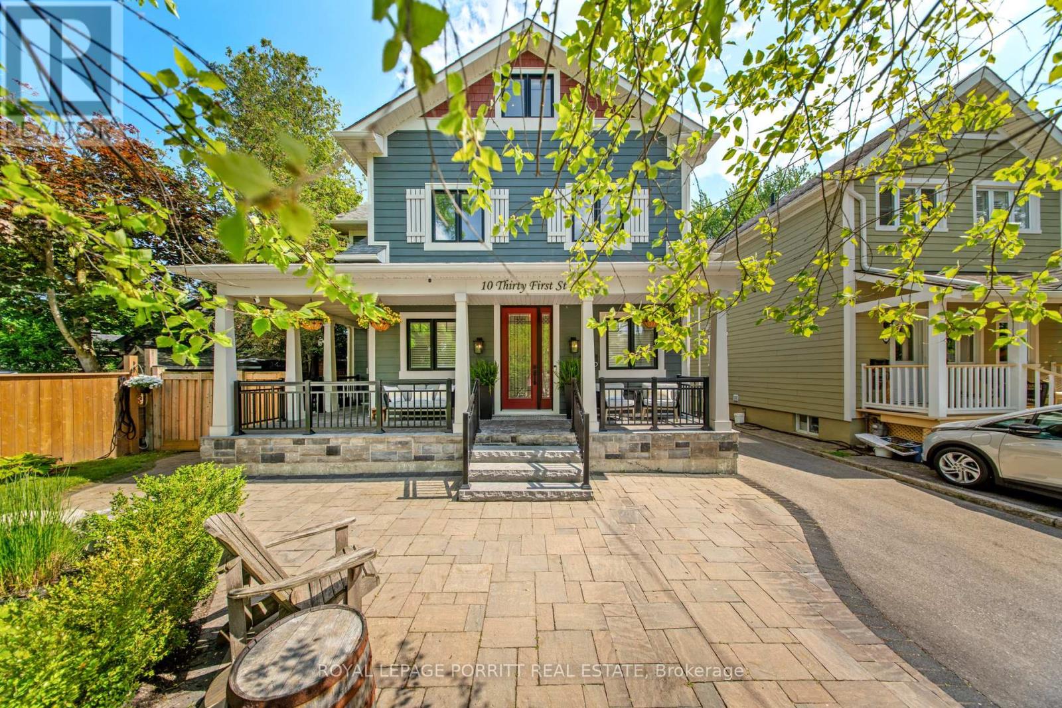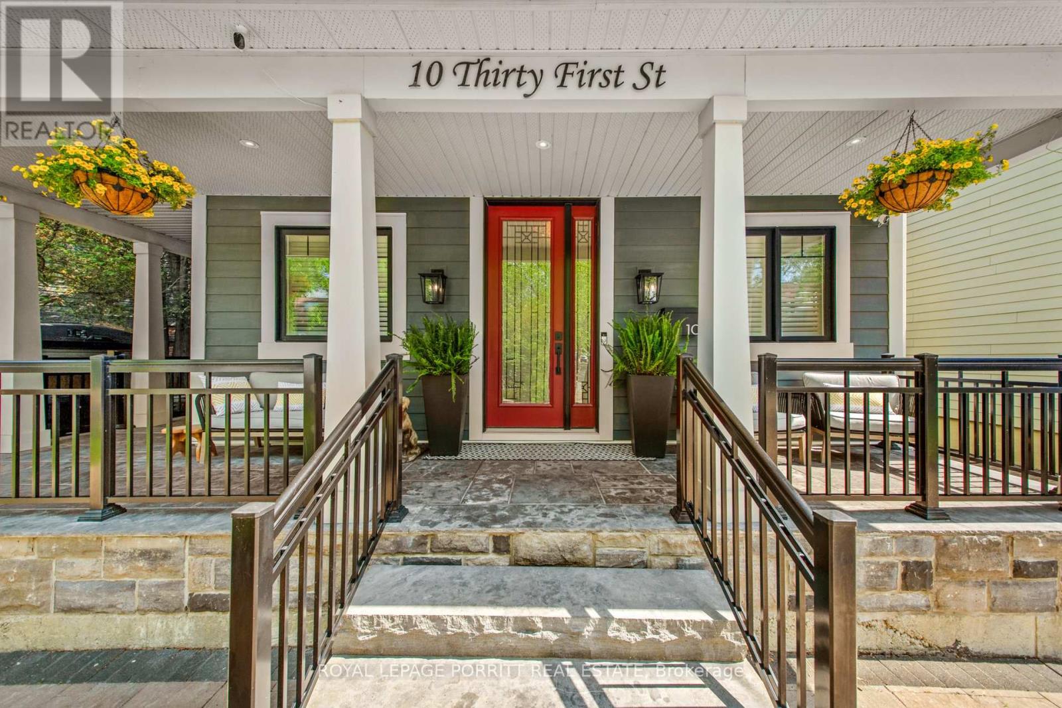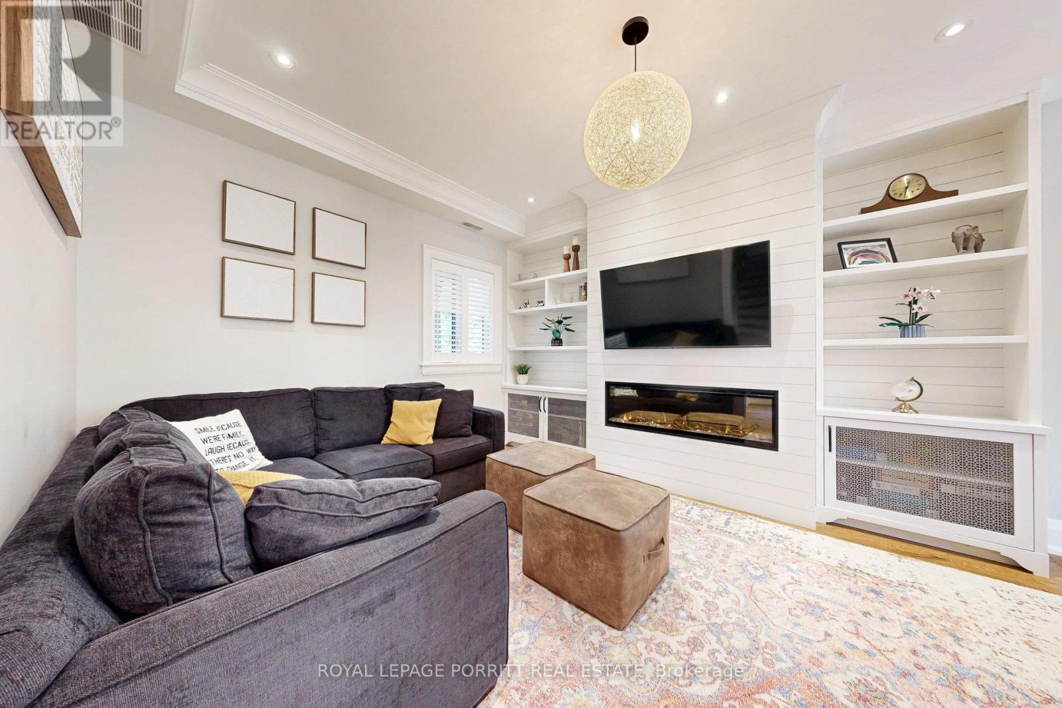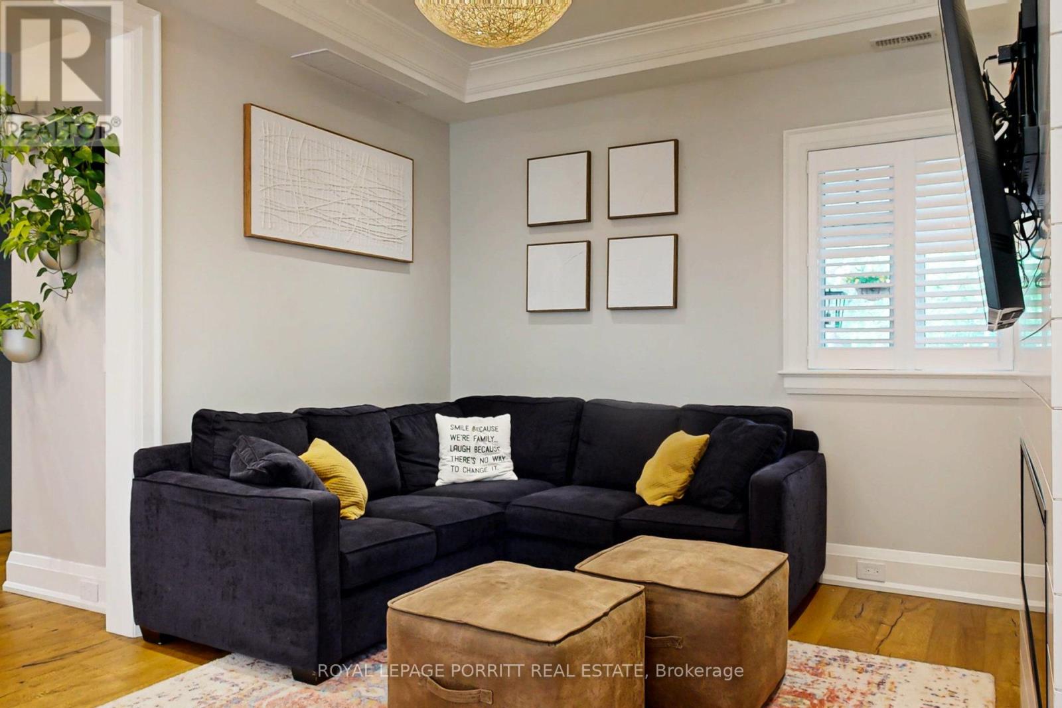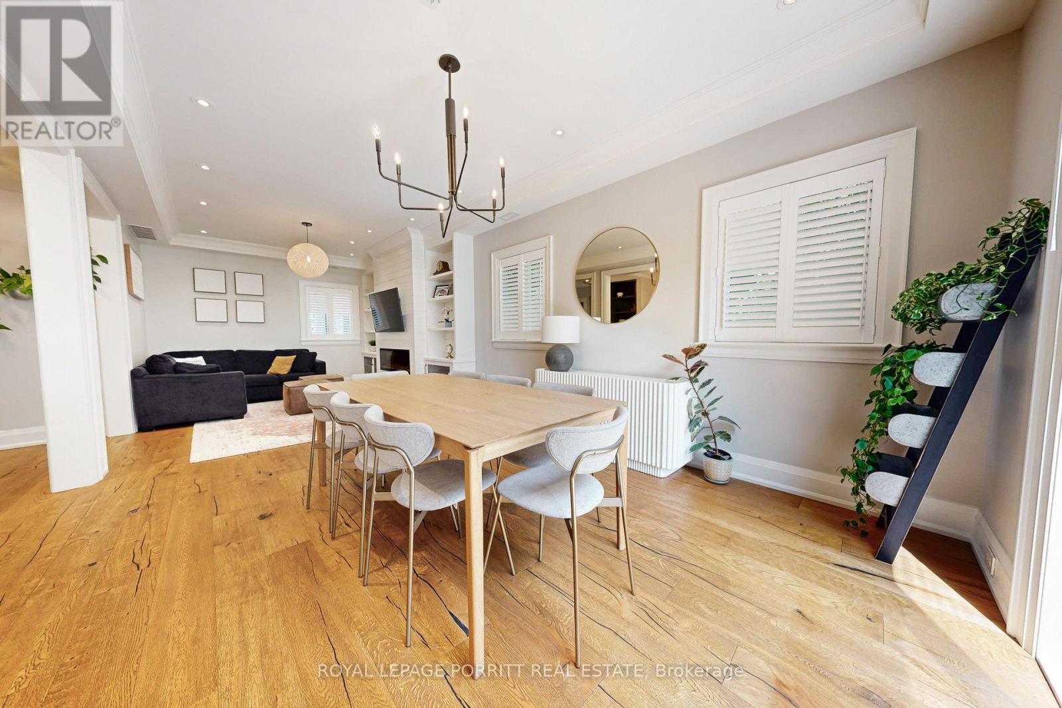10 Thirty First Street Toronto, Ontario M8W 3E8
$2,599,000
Welcome to this impeccably maintained Craftsman-inspired residence in the heart of Long Branch, ideally located just one block from Lake Ontario scenic waterfront, trails, & beaches. Set on a beautifully landscaped irregular 51' x 150' lot, this thoughtfully designed home offers nearly 3,900 sq ft of finished living space, seamlessly blending interior luxury with exceptional outdoor living. The main floor showcases a chefs dream kitchen featuring top-of-the-line appliances, an oversized 6-seat island & a generous pantry with double pocket doors. The open-concept living and dining area is ideal for entertaining, while a cozy main floor den provides the perfect retreat. A custom mudroom includes a pet-friendly dog wash station & built-in storage. Upstairs, you'll find four spacious bedrooms, a dream laundry room with custom cabinetry & elegant bathrooms. The third-floor primary suite is a private sanctuary complete with a spacious bedroom, walk-in closet, luxurious ensuite oasis with double shower, and a flexible loft space, perfect for a home office, yoga studio, or reading lounge. The self-contained basement suite features 2 bedrooms, a full kitchen, private laundry, dishwasher, and its own HVAC system ideal for extended family, guests, or income potential. A detached garage has been fully insulated, drywalled, and outfitted with smart heating and mirrored walls, making it a turnkey home gym, art studio, or workshop. Additional storage is provided by a 10 x 10 shed with a loft. This home is equipped with a 13 KW Generac generator for full-home backup power and is serviced by a 220-amp panel, offering both peace of mind and future-ready functionality. Enjoy professionally landscaped gardens front and back, with curated beds, custom stonework, and nearly 20 mature and ornamental trees for year-round beauty, shade, and privacy. Walk to Humber College, waterfront parks, top-rated schools, & local amenities. Easy access to TTC, GO Transit, major highways & airport. (id:61852)
Property Details
| MLS® Number | W12246921 |
| Property Type | Single Family |
| Neigbourhood | Long Branch |
| Community Name | Long Branch |
| AmenitiesNearBy | Public Transit, Park, Schools |
| Features | Irregular Lot Size, Sump Pump, In-law Suite |
| ParkingSpaceTotal | 5 |
Building
| BathroomTotal | 5 |
| BedroomsAboveGround | 4 |
| BedroomsBelowGround | 2 |
| BedroomsTotal | 6 |
| Amenities | Fireplace(s) |
| Appliances | Water Heater - Tankless, Stove, Wine Fridge, Two Refrigerators |
| BasementFeatures | Apartment In Basement |
| BasementType | N/a |
| ConstructionStyleAttachment | Detached |
| CoolingType | Central Air Conditioning |
| ExteriorFinish | Hardboard |
| FireplacePresent | Yes |
| FireplaceTotal | 1 |
| FlooringType | Hardwood, Vinyl, Tile |
| FoundationType | Block |
| HalfBathTotal | 1 |
| HeatingFuel | Natural Gas |
| HeatingType | Forced Air |
| StoriesTotal | 3 |
| SizeInterior | 2500 - 3000 Sqft |
| Type | House |
| UtilityPower | Generator |
| UtilityWater | Municipal Water |
Parking
| Detached Garage | |
| Garage |
Land
| Acreage | No |
| LandAmenities | Public Transit, Park, Schools |
| Sewer | Sanitary Sewer |
| SizeDepth | 150 Ft |
| SizeFrontage | 51 Ft |
| SizeIrregular | 51 X 150 Ft ; 51.01x150.59x71.05x91.64 (ft) |
| SizeTotalText | 51 X 150 Ft ; 51.01x150.59x71.05x91.64 (ft) |
| SurfaceWater | Lake/pond |
Rooms
| Level | Type | Length | Width | Dimensions |
|---|---|---|---|---|
| Second Level | Bedroom | 3.69 m | 3.22 m | 3.69 m x 3.22 m |
| Second Level | Bedroom | 3.52 m | 3.6 m | 3.52 m x 3.6 m |
| Second Level | Laundry Room | 2.24 m | 1.71 m | 2.24 m x 1.71 m |
| Second Level | Bedroom | 3.68 m | 2.89 m | 3.68 m x 2.89 m |
| Third Level | Primary Bedroom | 5.1 m | 3.9 m | 5.1 m x 3.9 m |
| Third Level | Family Room | 5.68 m | 3.81 m | 5.68 m x 3.81 m |
| Basement | Kitchen | 3.35 m | 3.05 m | 3.35 m x 3.05 m |
| Basement | Dining Room | 4.32 m | 2.74 m | 4.32 m x 2.74 m |
| Basement | Living Room | 3.1 m | 2.89 m | 3.1 m x 2.89 m |
| Basement | Bedroom | 3.6 m | 3.35 m | 3.6 m x 3.35 m |
| Basement | Bedroom | 5.1 m | 3 m | 5.1 m x 3 m |
| Main Level | Kitchen | 4.07 m | 1.72 m | 4.07 m x 1.72 m |
| Main Level | Dining Room | 3.61 m | 6.47 m | 3.61 m x 6.47 m |
| Main Level | Living Room | 3.61 m | 6.47 m | 3.61 m x 6.47 m |
| Main Level | Den | 2.26 m | 3.63 m | 2.26 m x 3.63 m |
| Main Level | Mud Room | 2.54 m | 2.71 m | 2.54 m x 2.71 m |
https://www.realtor.ca/real-estate/28524746/10-thirty-first-street-toronto-long-branch-long-branch
Interested?
Contact us for more information
Shelley Porritt
Broker of Record
3385 Lakeshore Blvd. W.
Toronto, Ontario M8W 1N2
