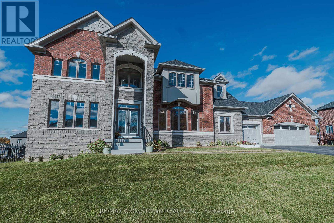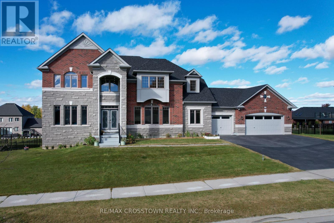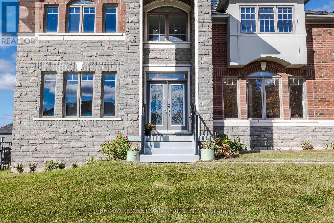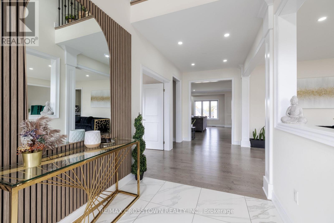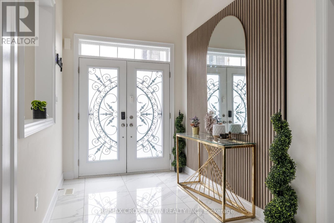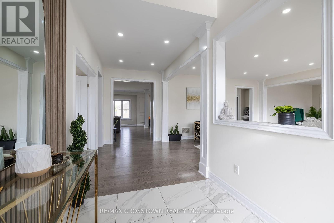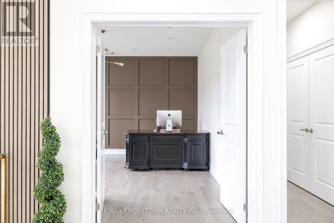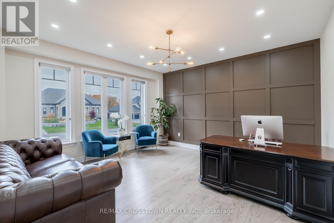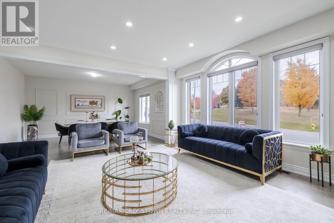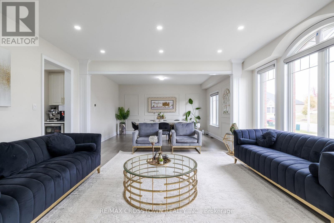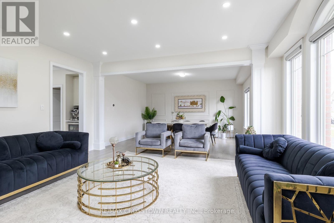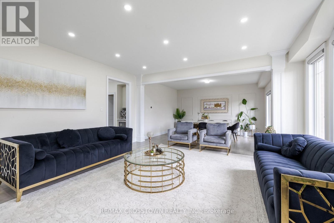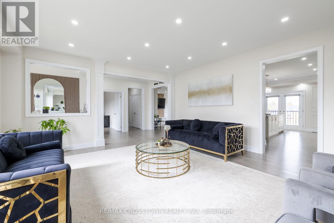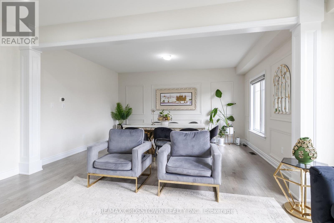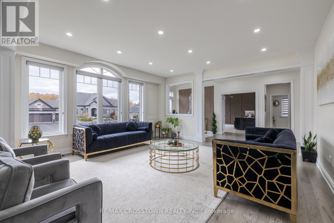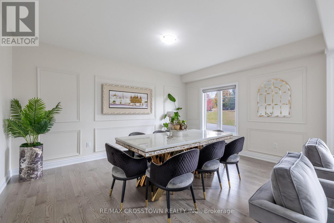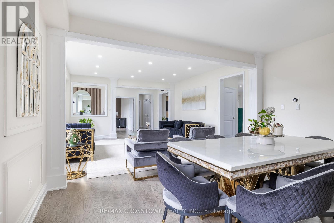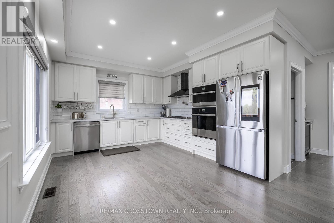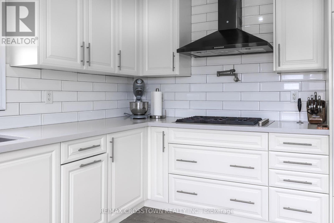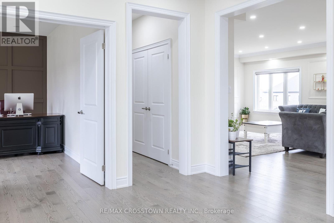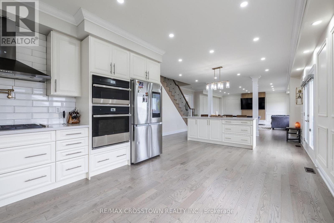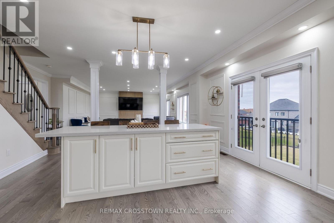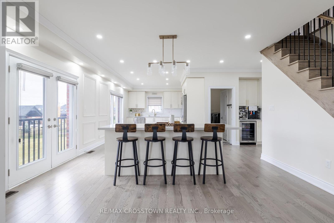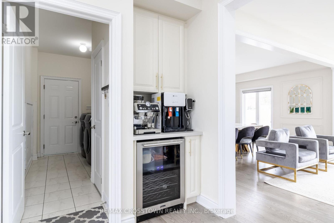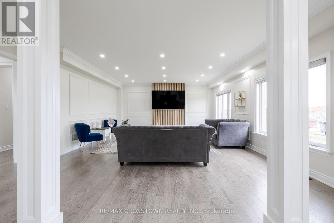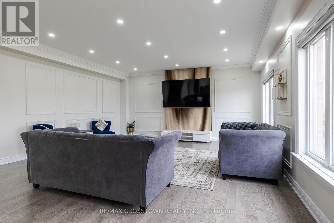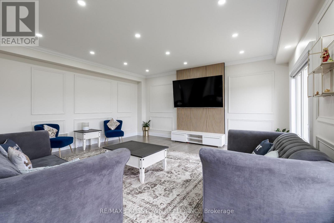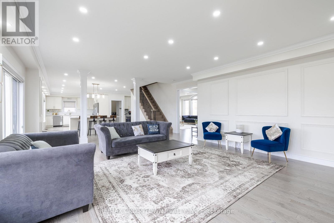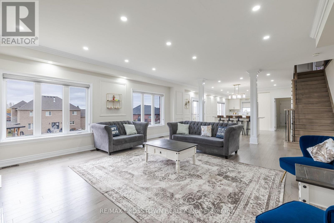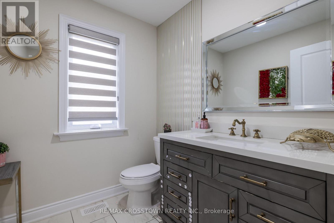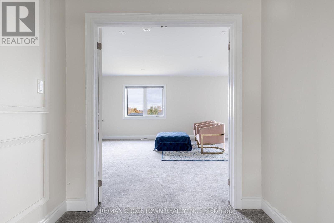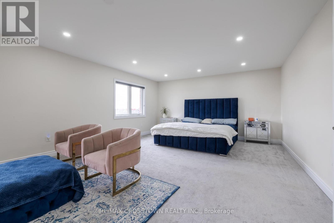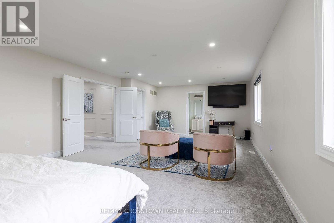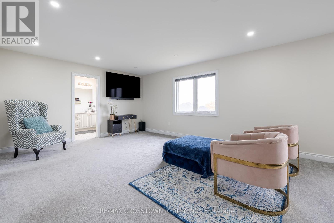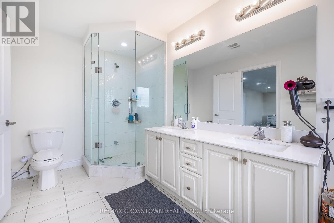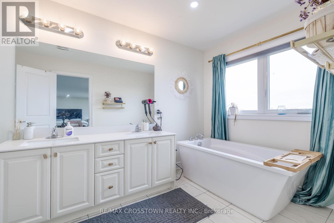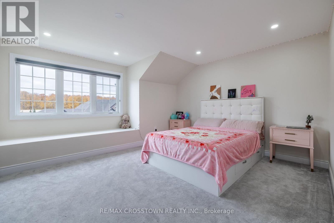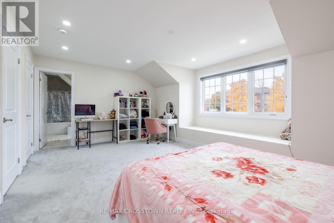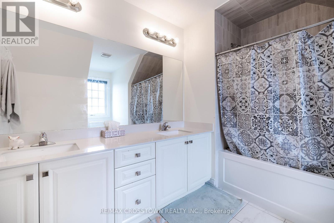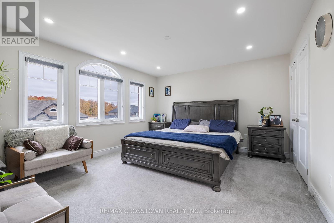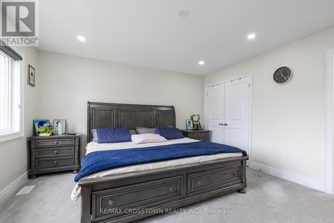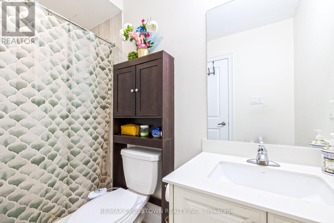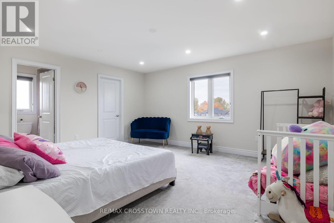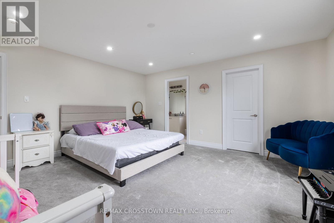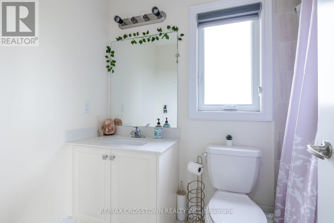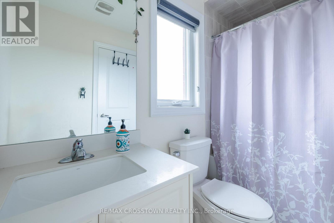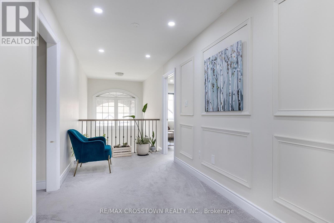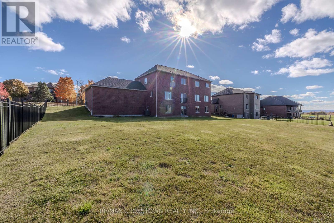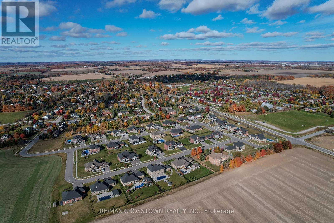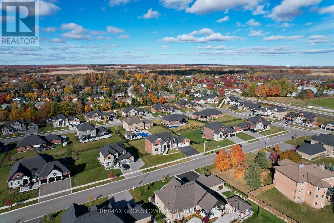10 Stewart Crescent Essa, Ontario L0L 2N0
$1,998,800
Executive home for sale on a large lot, 3-car garage. Enjoy being in a great family neighbourhood. 4 large bedrooms each with its own on-suit, over 4,200 sq. ft. Get spoiled in a country setting with beautiful sunsets. Inside boasts 9' ceiling pot lights and hardwood throughout main floor, extensive upgrades w/large formal rooms. call it den or office space perfect for working from home or kids room! Kitchen offers quartz counters, lots of cupboards, gas stove, stainless steel appliances, centre island, a true chef's kitchen! Breakfast area. Large family room w/gas fireplace & welcoming living/dining room. Main level laundry for convenience. Walk Out basement awaits your personal touch, huge backyard. Minutes south of Barrie, all amenities, multi zone irrigation system. This home is ready for endless possibilities for entertainment and multigenerational family living. (id:61852)
Property Details
| MLS® Number | N12365361 |
| Property Type | Single Family |
| Community Name | Thornton |
| AmenitiesNearBy | Park |
| CommunityFeatures | Community Centre, School Bus |
| EquipmentType | Water Heater |
| ParkingSpaceTotal | 9 |
| RentalEquipmentType | Water Heater |
Building
| BathroomTotal | 5 |
| BedroomsAboveGround | 4 |
| BedroomsTotal | 4 |
| Age | 0 To 5 Years |
| Appliances | Dishwasher, Dryer, Stove, Washer, Window Coverings, Refrigerator |
| BasementFeatures | Walk Out |
| BasementType | Full |
| ConstructionStyleAttachment | Detached |
| CoolingType | Central Air Conditioning |
| ExteriorFinish | Brick, Stone |
| FireplacePresent | Yes |
| FlooringType | Hardwood, Tile |
| FoundationType | Block |
| HalfBathTotal | 1 |
| HeatingFuel | Natural Gas |
| HeatingType | Forced Air |
| StoriesTotal | 2 |
| SizeInterior | 3500 - 5000 Sqft |
| Type | House |
| UtilityWater | Municipal Water |
Parking
| Attached Garage | |
| Garage |
Land
| Acreage | No |
| FenceType | Fenced Yard |
| LandAmenities | Park |
| Sewer | Septic System |
| SizeDepth | 145 Ft ,3 In |
| SizeFrontage | 124 Ft ,7 In |
| SizeIrregular | 124.6 X 145.3 Ft |
| SizeTotalText | 124.6 X 145.3 Ft|under 1/2 Acre |
| ZoningDescription | Res |
Rooms
| Level | Type | Length | Width | Dimensions |
|---|---|---|---|---|
| Second Level | Bedroom 4 | 4.45 m | 3.96 m | 4.45 m x 3.96 m |
| Second Level | Primary Bedroom | 8.84 m | 4.72 m | 8.84 m x 4.72 m |
| Second Level | Bedroom 2 | 4.57 m | 5.18 m | 4.57 m x 5.18 m |
| Second Level | Bedroom 3 | 5.79 m | 3.66 m | 5.79 m x 3.66 m |
| Main Level | Living Room | 4.88 m | 5.18 m | 4.88 m x 5.18 m |
| Main Level | Dining Room | 4.78 m | 3.81 m | 4.78 m x 3.81 m |
| Main Level | Family Room | 5.49 m | 6.71 m | 5.49 m x 6.71 m |
| Main Level | Kitchen | 4.11 m | 3.81 m | 4.11 m x 3.81 m |
| Main Level | Eating Area | 4.88 m | 4.88 m | 4.88 m x 4.88 m |
| Main Level | Study | 4.57 m | 4.42 m | 4.57 m x 4.42 m |
| Main Level | Laundry Room | 3.66 m | 1.83 m | 3.66 m x 1.83 m |
Utilities
| Cable | Available |
| Electricity | Available |
https://www.realtor.ca/real-estate/28779110/10-stewart-crescent-essa-thornton-thornton
Interested?
Contact us for more information
Warant Sarkis
Salesperson
253 Barrie Street
Thornton, Ontario L0L 2N0
