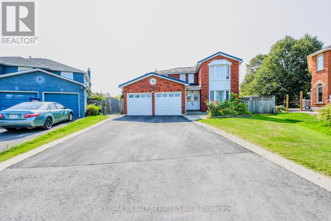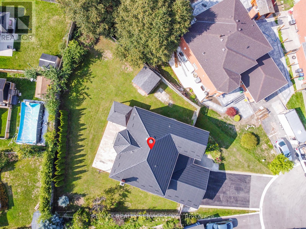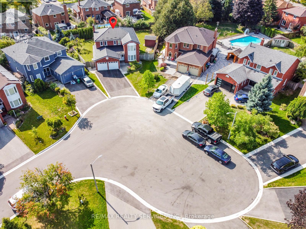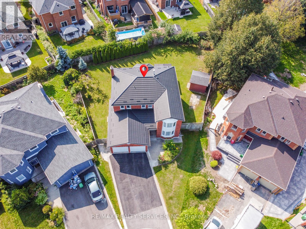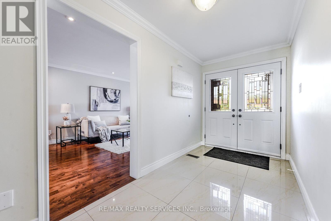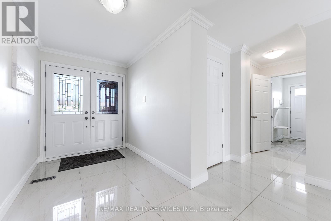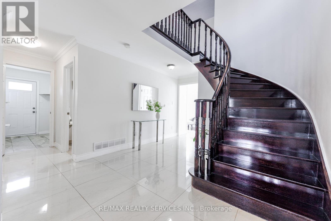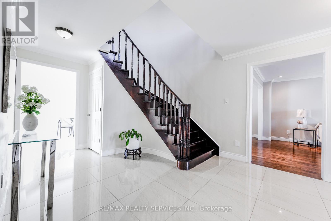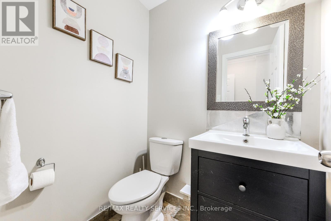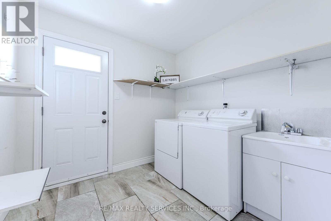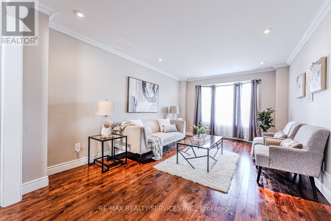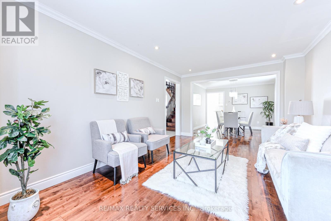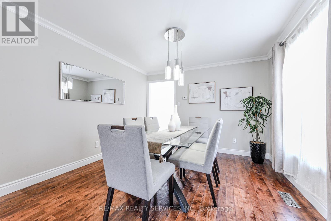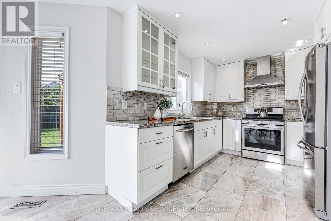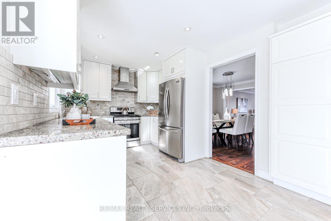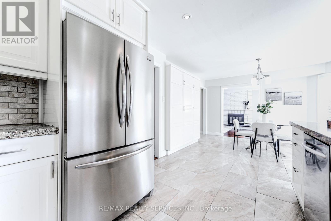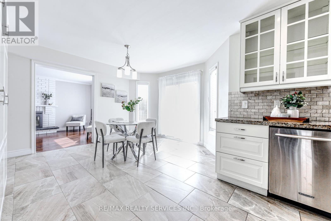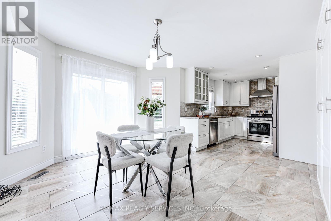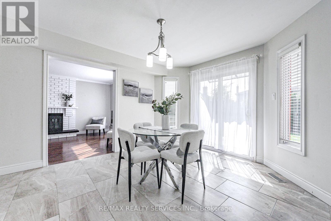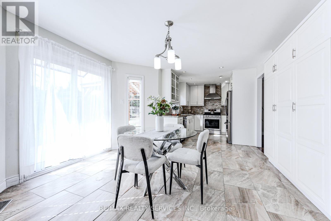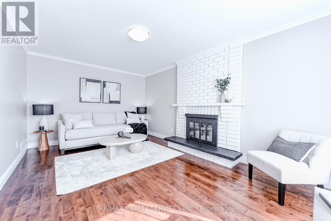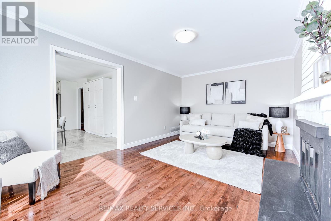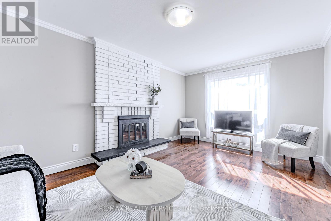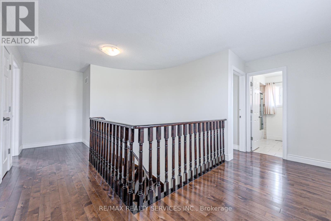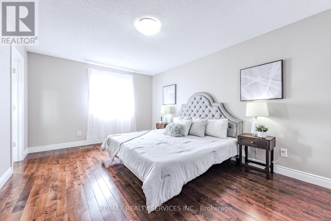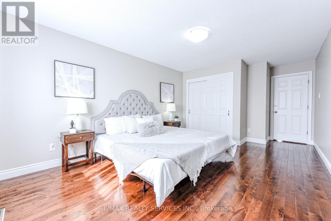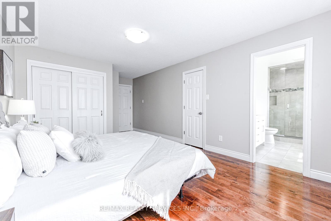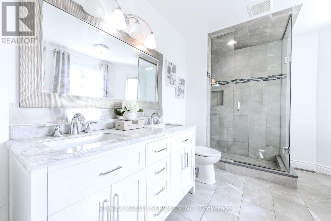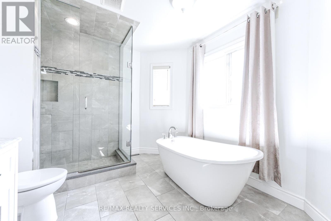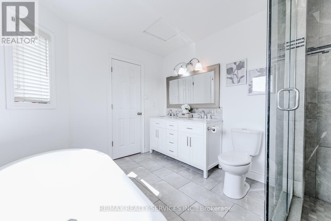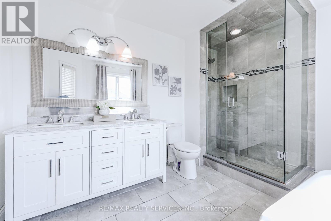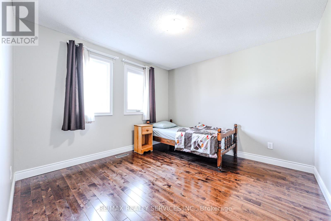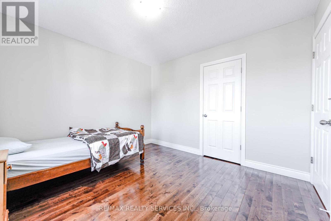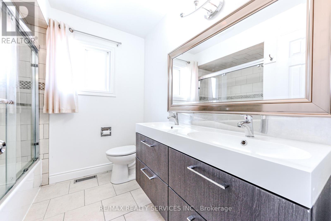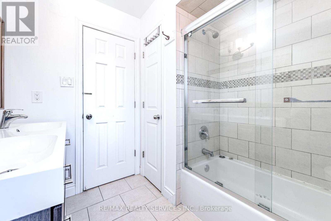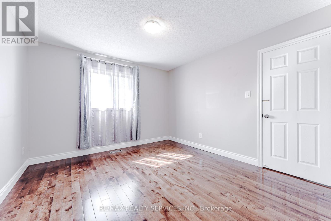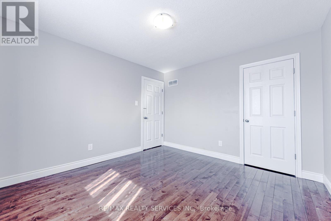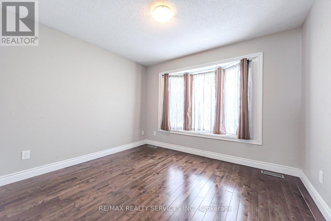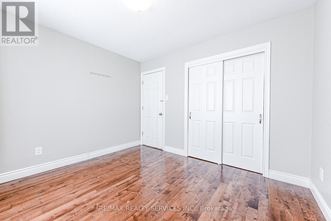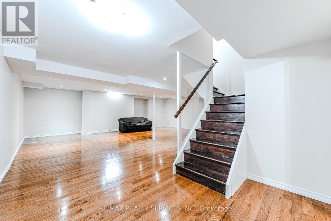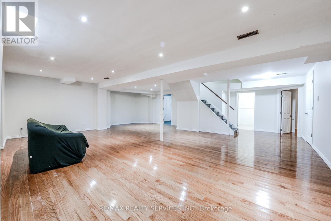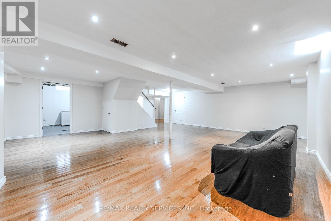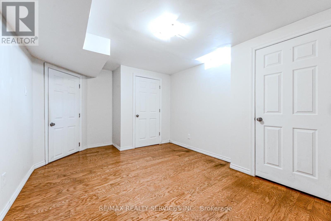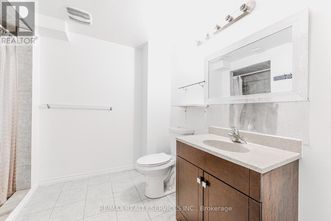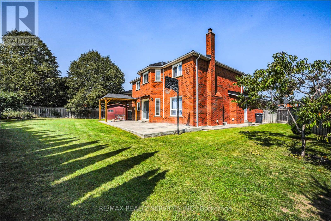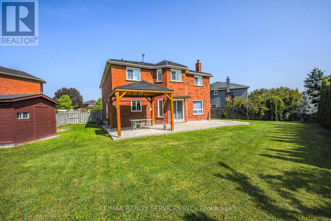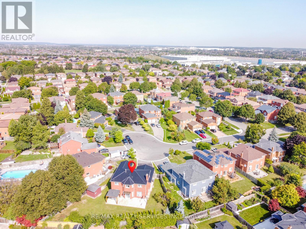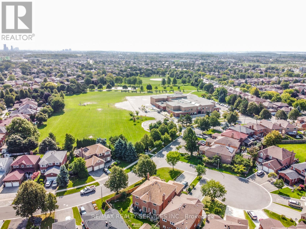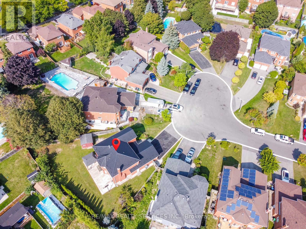10 St Mark Place Brampton, Ontario L6X 3W5
$1,229,900
Rare To find Luxurious And Spacious Home Ideally Situated On A Cul- De- Sac Premium Pie Shape Lot,4+1 Bedroom 4 bathroom With Double Door Entry Double Car Garage With Long Driveway. . ( metal roof 2023 ). A Side Door Entrance .The Main floor features A Bright Living & Dining Area, A Separate family Room, And A Sunlit Eat-In kitchen with Walkout To a Large Backyard .Enjoy Your Private Backyard Oasis With a Patio, Lush Greenery, And Potential For Outdoor Entertaining. Modern kitchen With Stainless Steel Appliances, Tall Upper Cabinets For Extra Storage, Upstairs Offers 4 Large Sized Bedrooms, including a Primary retreat with a spa-like 6-piece ensuite with his and her walk-in closet. The other bedroom are bright and generous, Each with ample Closet Space , The Finished Basement Includes A Full 4-Piece Bathroom And Offers Flexible Space For A Family Room, Home Office, Gym, Or Guest Suite. Friendly Neighborhood Steps To David Suzuki School, Lady Of Peace School, Triveni Temple Park & Public Transit this property combines comfort, style, and practicality. Don't miss the opportunity to make this lovely house your new home!**No side walk** (id:61852)
Property Details
| MLS® Number | W12394663 |
| Property Type | Single Family |
| Neigbourhood | Northwood Park |
| Community Name | Northwood Park |
| EquipmentType | Water Heater |
| ParkingSpaceTotal | 6 |
| RentalEquipmentType | Water Heater |
Building
| BathroomTotal | 4 |
| BedroomsAboveGround | 4 |
| BedroomsTotal | 4 |
| Amenities | Fireplace(s) |
| Appliances | Dishwasher, Dryer, Stove, Washer, Refrigerator |
| BasementDevelopment | Finished |
| BasementType | N/a (finished) |
| ConstructionStyleAttachment | Detached |
| CoolingType | Central Air Conditioning |
| ExteriorFinish | Brick |
| FireplacePresent | Yes |
| FireplaceTotal | 1 |
| FlooringType | Hardwood |
| FoundationType | Concrete |
| HalfBathTotal | 1 |
| HeatingFuel | Natural Gas |
| HeatingType | Forced Air |
| StoriesTotal | 2 |
| SizeInterior | 2000 - 2500 Sqft |
| Type | House |
| UtilityWater | Municipal Water |
Parking
| Attached Garage | |
| Garage |
Land
| Acreage | No |
| Sewer | Sanitary Sewer |
| SizeDepth | 134 Ft ,6 In |
| SizeFrontage | 36 Ft ,9 In |
| SizeIrregular | 36.8 X 134.5 Ft |
| SizeTotalText | 36.8 X 134.5 Ft |
Rooms
| Level | Type | Length | Width | Dimensions |
|---|---|---|---|---|
| Second Level | Primary Bedroom | 5.49 m | 3.66 m | 5.49 m x 3.66 m |
| Second Level | Bedroom 2 | 3.66 m | 3.66 m | 3.66 m x 3.66 m |
| Second Level | Bedroom 3 | 3.35 m | 3.35 m | 3.35 m x 3.35 m |
| Second Level | Bedroom 4 | 3.66 m | 3.18 m | 3.66 m x 3.18 m |
| Basement | Bedroom | 3.67 m | 2.71 m | 3.67 m x 2.71 m |
| Basement | Recreational, Games Room | 7.92 m | 7.62 m | 7.92 m x 7.62 m |
| Main Level | Living Room | 7.93 m | 3.66 m | 7.93 m x 3.66 m |
| Main Level | Dining Room | 7.93 m | 3.66 m | 7.93 m x 3.66 m |
| Main Level | Family Room | 5.18 m | 3.66 m | 5.18 m x 3.66 m |
| Main Level | Kitchen | 7.16 m | 3.51 m | 7.16 m x 3.51 m |
| Main Level | Eating Area | 7.16 m | 3.51 m | 7.16 m x 3.51 m |
| Main Level | Laundry Room | 3.05 m | 3.35 m | 3.05 m x 3.35 m |
Utilities
| Electricity | Installed |
| Sewer | Installed |
https://www.realtor.ca/real-estate/28843225/10-st-mark-place-brampton-northwood-park-northwood-park
Interested?
Contact us for more information
Rd Cheema
Broker
295 Queen Street East
Brampton, Ontario L6W 3R1
