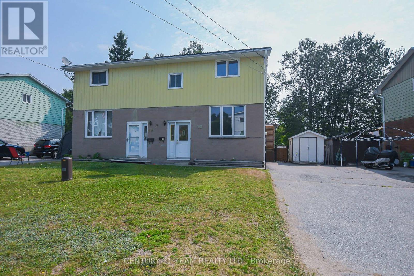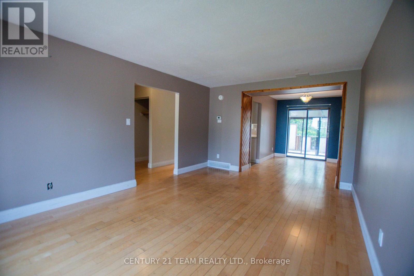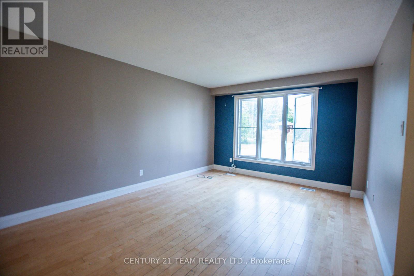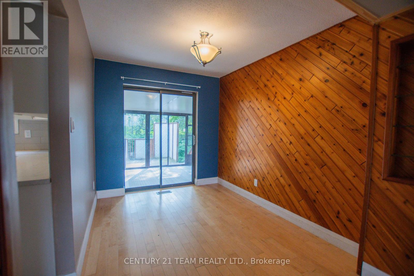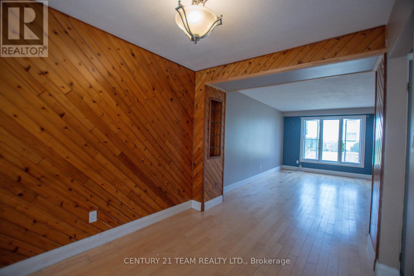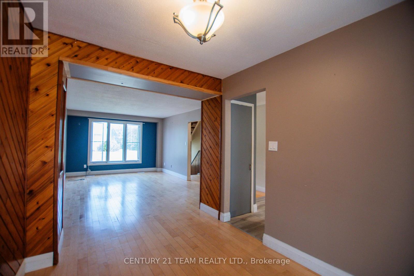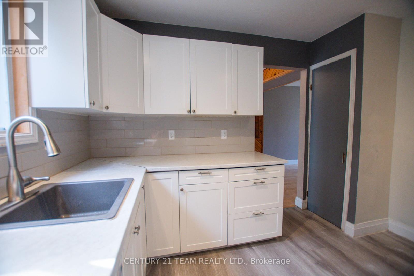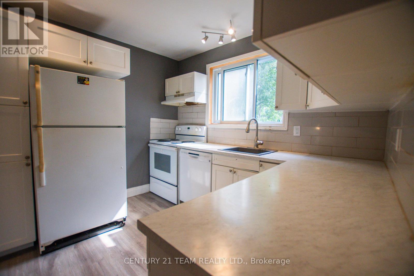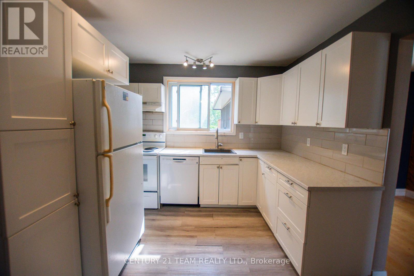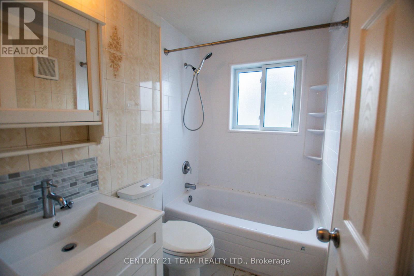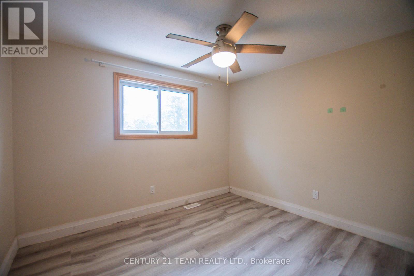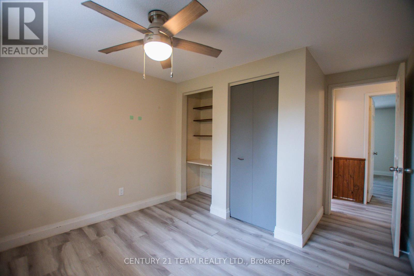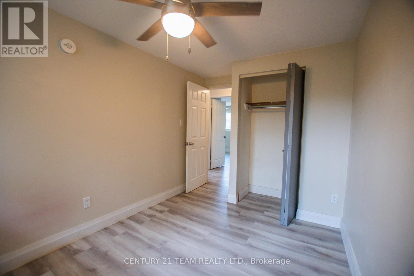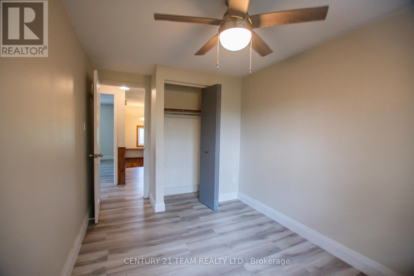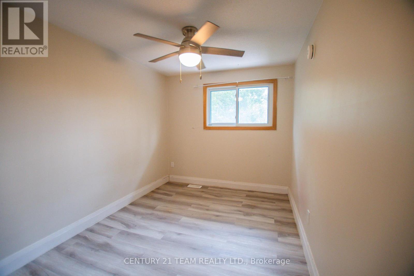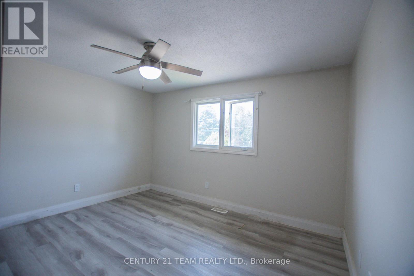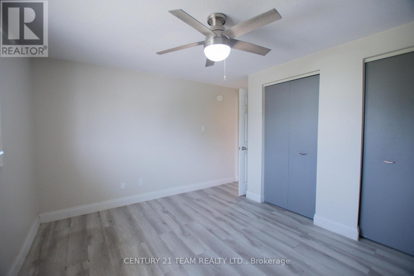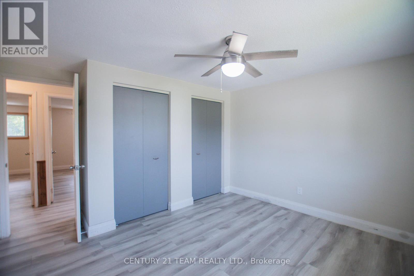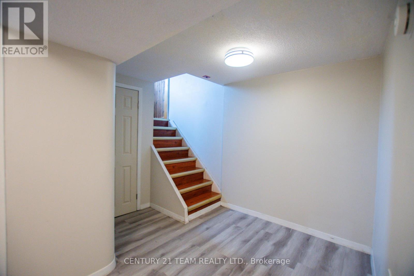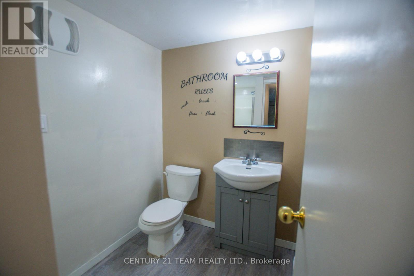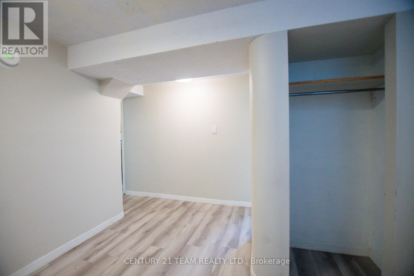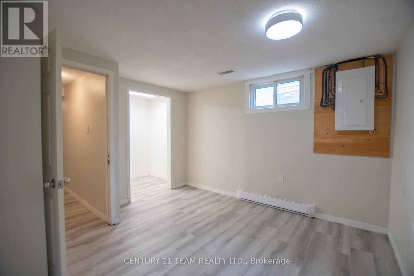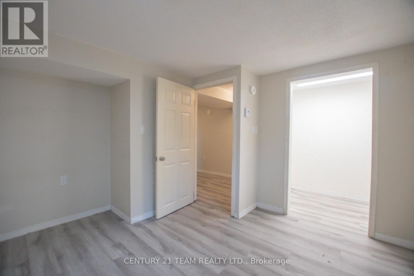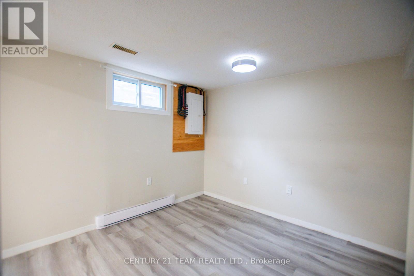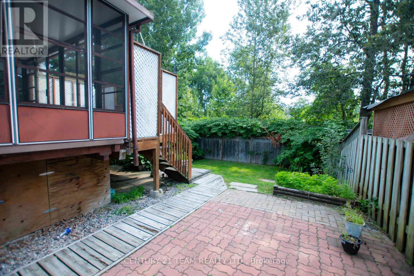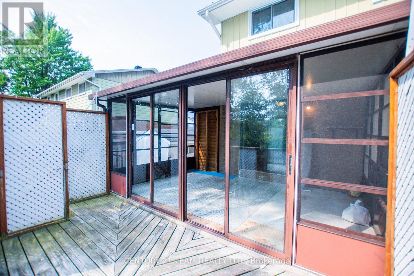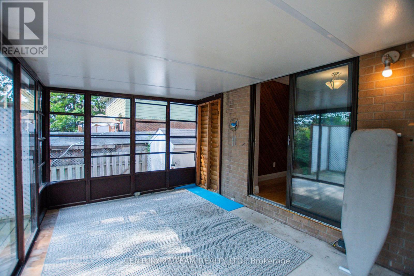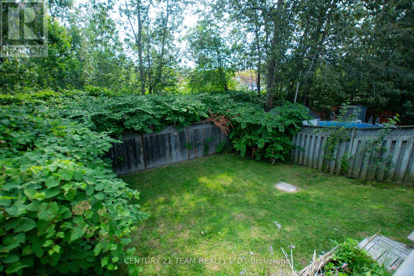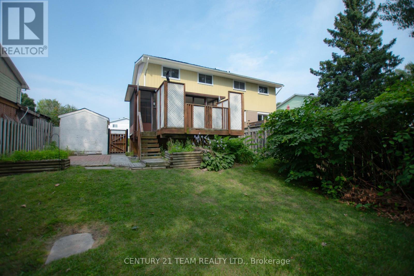10 Sovereign Drive North Bay, Ontario P1A 2X9
$364,900
Welcome to 10 Sovereign Drive a very family friendly area. This semi-detached home has a fully fenced private yard backing onto greenspace. Sage hiking trail is steps away and Circle Lake park is a 1 minute walk to enjoy. The home has a renovated kitchen and 2nd floor bathroom. Home is carpet free. A new 100AMP panel, switches and plugs in 2021 by a certified Electrician with an ESA certificate available. The 2nd floor bedrooms are large and the primary has a double closet with ample storage. The lower level has a 3 piece washroom and a large bedroom with a walk in closet. Please note the roof is a metal roof, low maintenance. Please view the virtual tour for a detailed walk through of the home. (id:61852)
Property Details
| MLS® Number | X12339173 |
| Property Type | Single Family |
| Community Name | Birchaven |
| EquipmentType | Water Heater |
| Features | Carpet Free |
| ParkingSpaceTotal | 3 |
| RentalEquipmentType | Water Heater |
Building
| BathroomTotal | 2 |
| BedroomsAboveGround | 3 |
| BedroomsBelowGround | 1 |
| BedroomsTotal | 4 |
| Appliances | Dryer, Stove, Washer, Refrigerator |
| BasementDevelopment | Finished |
| BasementType | Full (finished) |
| ConstructionStyleAttachment | Semi-detached |
| ExteriorFinish | Brick |
| FoundationType | Block, Concrete |
| HeatingFuel | Natural Gas |
| HeatingType | Forced Air |
| StoriesTotal | 2 |
| SizeInterior | 1100 - 1500 Sqft |
| Type | House |
| UtilityWater | Municipal Water |
Parking
| No Garage |
Land
| Acreage | No |
| Sewer | Sanitary Sewer |
| SizeDepth | 94 Ft |
| SizeFrontage | 35 Ft ,6 In |
| SizeIrregular | 35.5 X 94 Ft |
| SizeTotalText | 35.5 X 94 Ft |
Rooms
| Level | Type | Length | Width | Dimensions |
|---|---|---|---|---|
| Second Level | Primary Bedroom | 12.1 m | 12.4 m | 12.1 m x 12.4 m |
| Second Level | Bedroom | 10.5 m | 13.1 m | 10.5 m x 13.1 m |
| Second Level | Bedroom | 8.1 m | 13.1 m | 8.1 m x 13.1 m |
| Basement | Bedroom | 11.4 m | 11.2 m | 11.4 m x 11.2 m |
| Basement | Workshop | 6.1 m | 5.8 m | 6.1 m x 5.8 m |
| Basement | Laundry Room | 9 m | 11.7 m | 9 m x 11.7 m |
| Main Level | Living Room | 11.7 m | 16.9 m | 11.7 m x 16.9 m |
| Main Level | Dining Room | 8 m | 11.6 m | 8 m x 11.6 m |
| Main Level | Kitchen | 9.7 m | 11.1 m | 9.7 m x 11.1 m |
| Main Level | Solarium | 15.1 m | 10 m | 15.1 m x 10 m |
https://www.realtor.ca/real-estate/28721909/10-sovereign-drive-north-bay-birchaven-birchaven
Interested?
Contact us for more information
Justin Lepore
Broker of Record
10 Mountainview Rd S #207b
Georgetown, Ontario L7G 4J9
