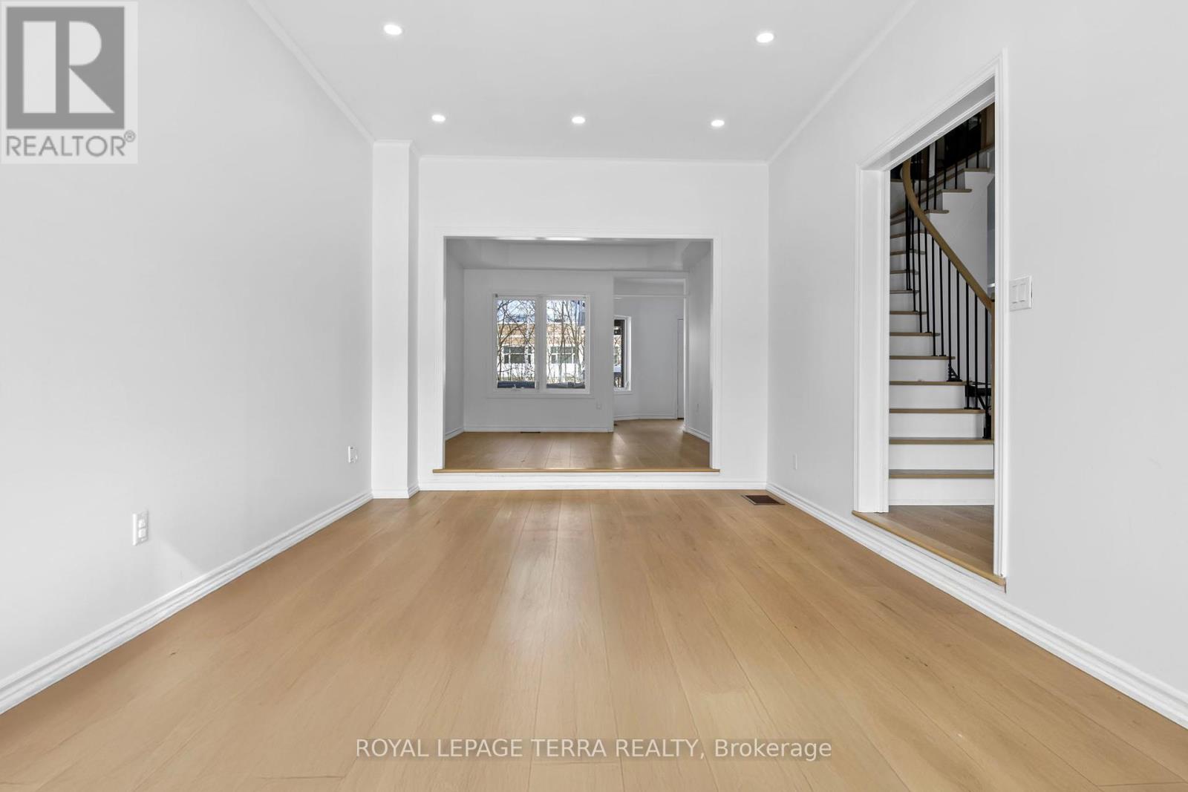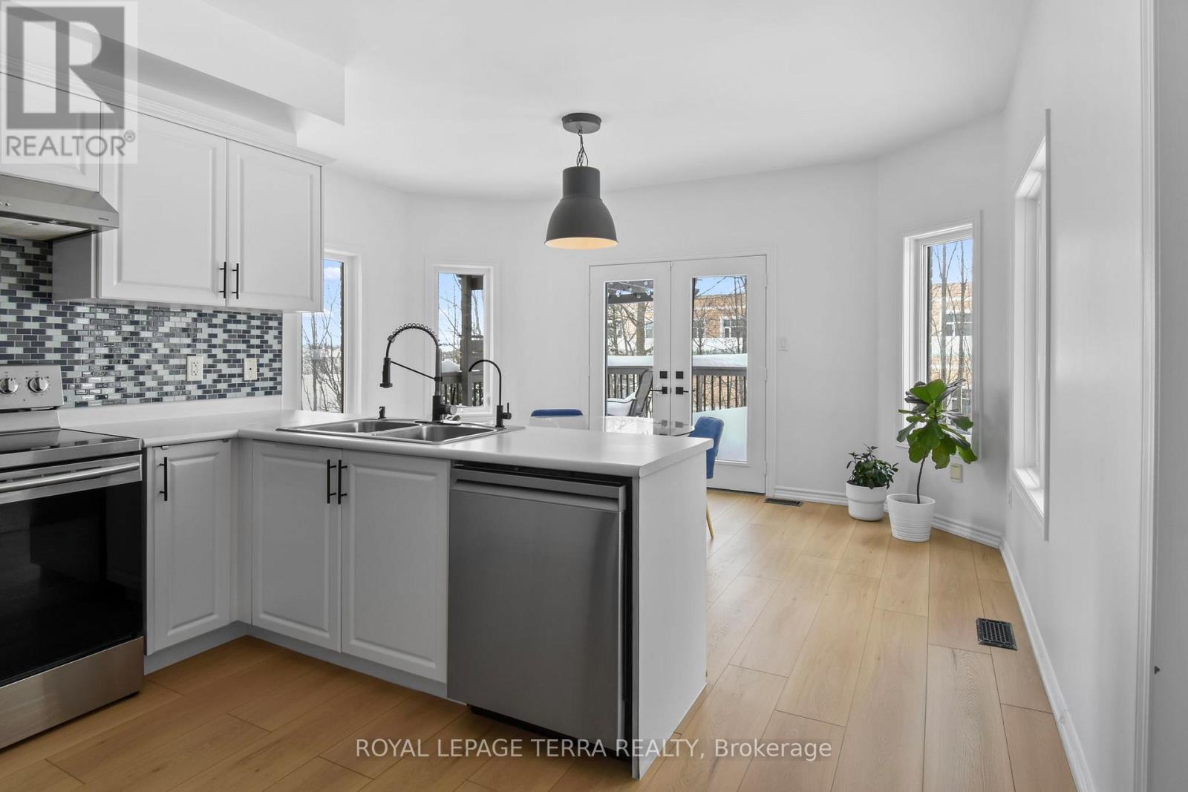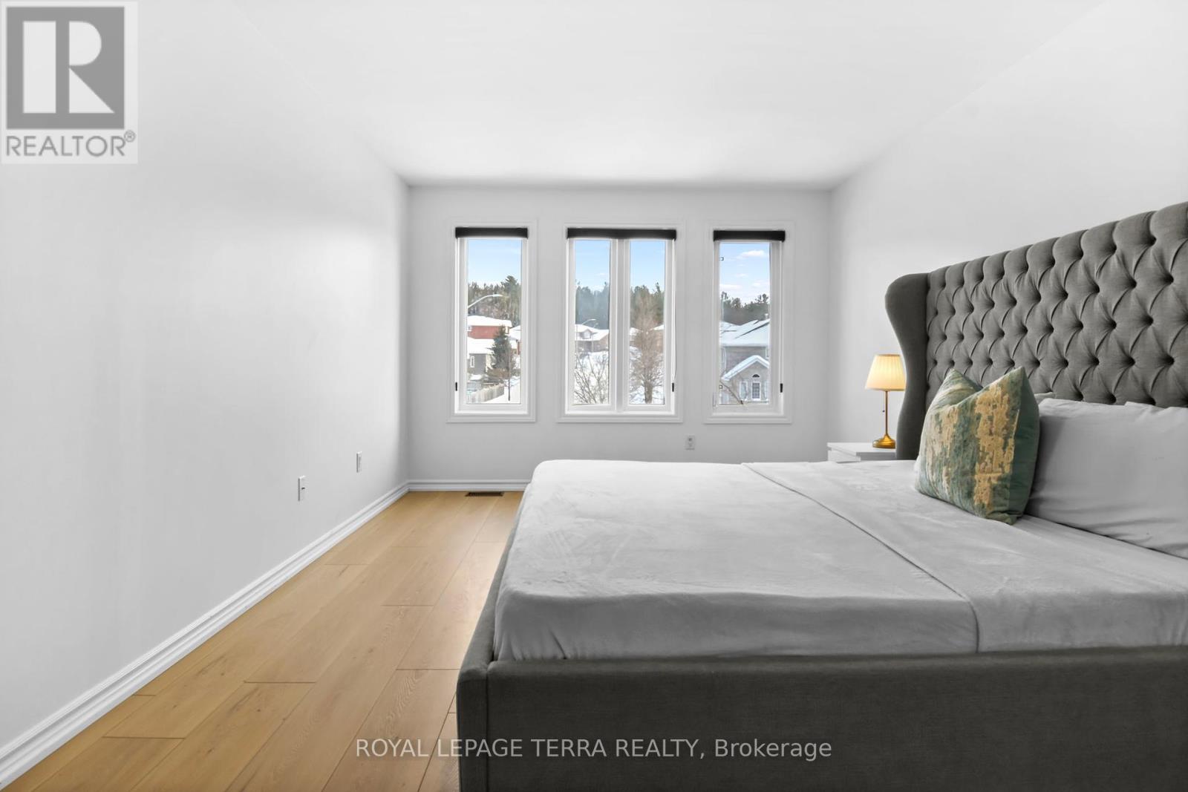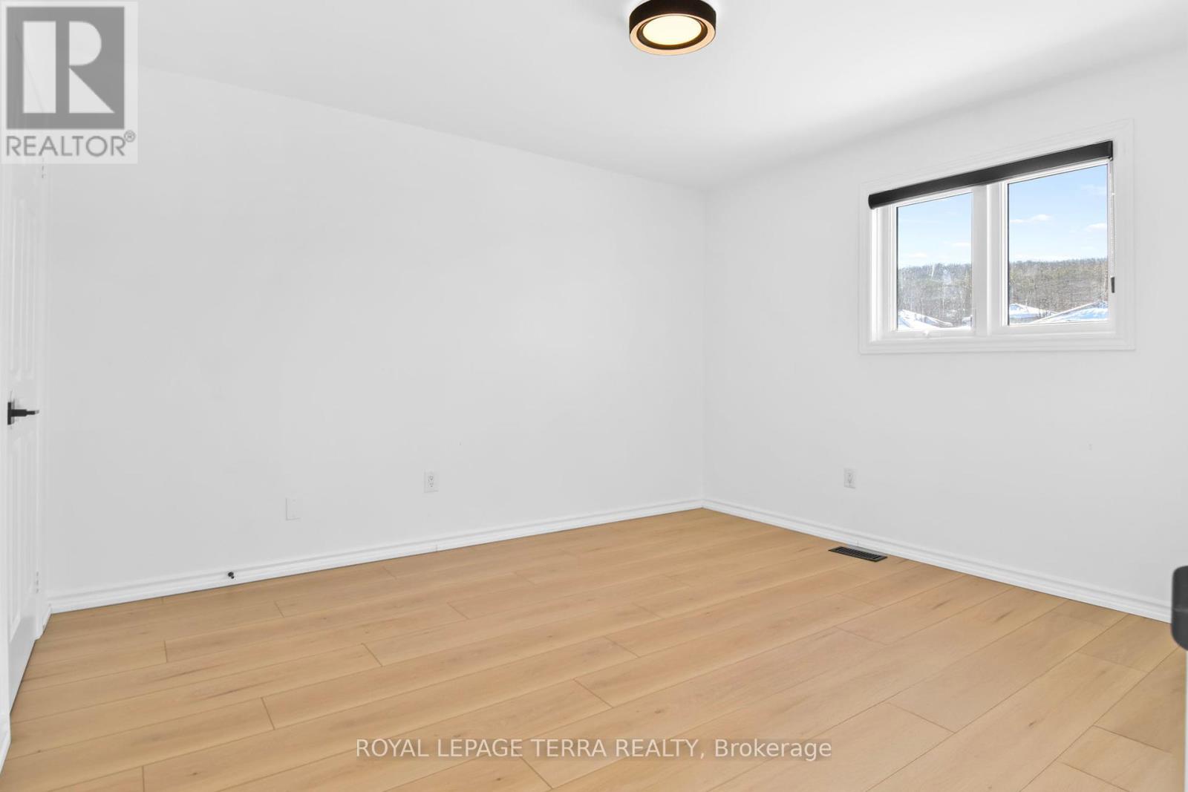10 Silvercreek Crescent Barrie, Ontario L4N 0Z8
$3,499 Monthly
This fabulous 4-bedroom, 3.5-bathroom detached home offers spacious living with a double garage and an additional two parking spaces. The main floor features a large dining and living area, seamlessly connected to an open-concept kitchen that leads to a private balconyperfect for summer BBQs. Enjoy the convenience of ensuite laundry on the main floor and direct garage access from the house. Designed for comfort, this home includes a sound barrier between floors, offering excellent privacy and potential for a second suite. Located in the sought-after Armagh neighborhood, this home is surrounded by 12 schools, 9 parks, and 27 recreational facilities. Only the upper portion of the home is available for rent, as the basement is already leased. Don't miss this fantastic rental opportunity in a prime location! (id:61852)
Property Details
| MLS® Number | S11984464 |
| Property Type | Single Family |
| Neigbourhood | Ardagh Bluffs |
| Community Name | Ardagh |
| ParkingSpaceTotal | 1 |
| Structure | Deck, Patio(s) |
| ViewType | City View, Lake View, Valley View, River View |
Building
| BathroomTotal | 3 |
| BedroomsAboveGround | 4 |
| BedroomsTotal | 4 |
| Appliances | Dishwasher, Dryer, Stove, Washer, Refrigerator |
| BasementFeatures | Walk Out |
| BasementType | N/a |
| ConstructionStyleAttachment | Detached |
| CoolingType | Central Air Conditioning |
| ExteriorFinish | Brick |
| FlooringType | Hardwood |
| FoundationType | Concrete |
| HeatingFuel | Natural Gas |
| HeatingType | Forced Air |
| StoriesTotal | 2 |
| Type | House |
| UtilityWater | Municipal Water |
Parking
| Attached Garage | |
| Garage |
Land
| Acreage | No |
| Sewer | Sanitary Sewer |
Rooms
| Level | Type | Length | Width | Dimensions |
|---|---|---|---|---|
| Main Level | Living Room | 10 m | 11.12 m | 10 m x 11.12 m |
| Main Level | Family Room | 14 m | 18 m | 14 m x 18 m |
| Main Level | Kitchen | 8 m | 10 m | 8 m x 10 m |
https://www.realtor.ca/real-estate/27943548/10-silvercreek-crescent-barrie-ardagh-ardagh
Interested?
Contact us for more information
Tej Thakor
Broker of Record
4040 Steeles Ave W Unit 12
Woodbridge, Ontario L4L 4Y5
Usha Parmar
Broker
4040 Steeles Ave W Unit 12
Woodbridge, Ontario L4L 4Y5
















































