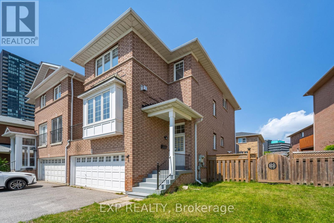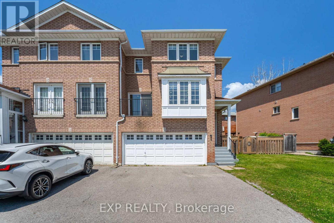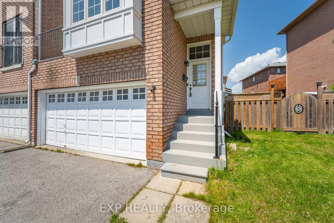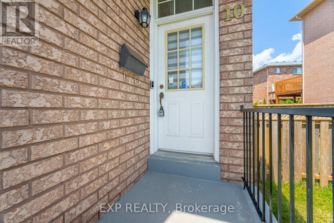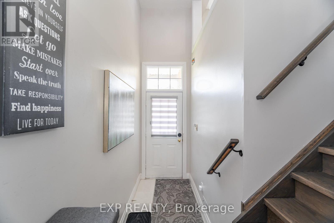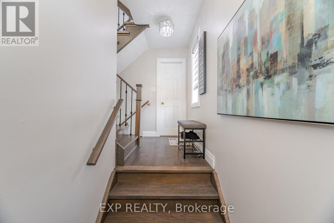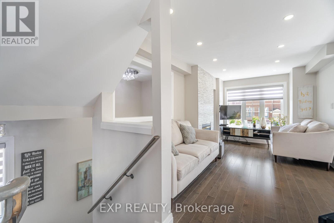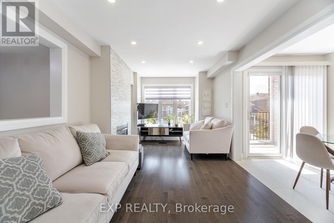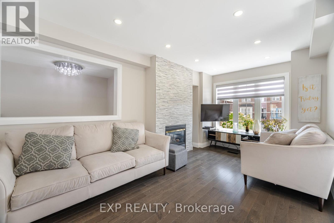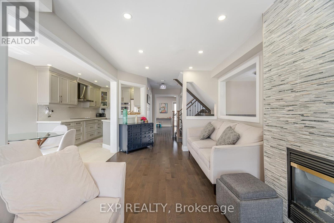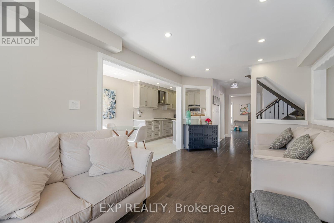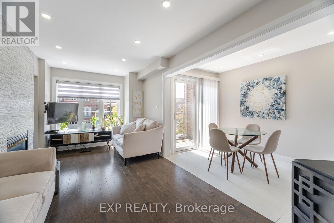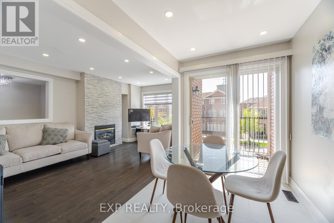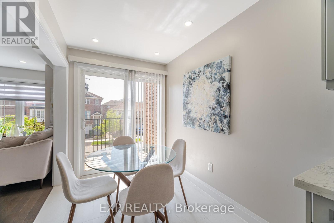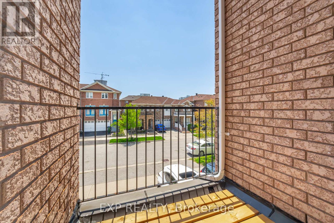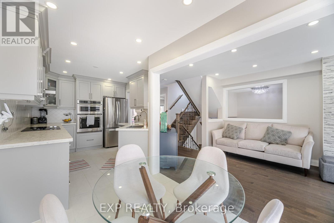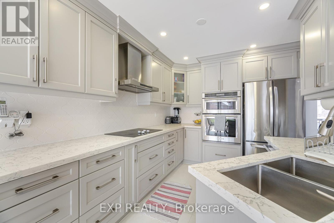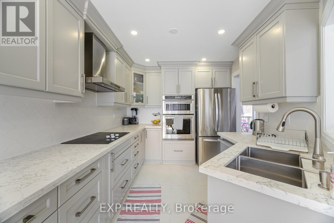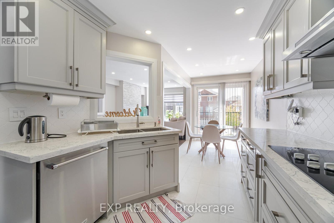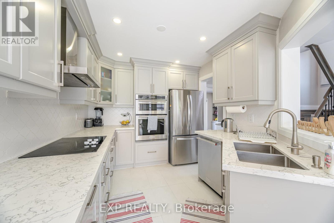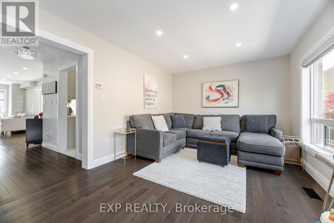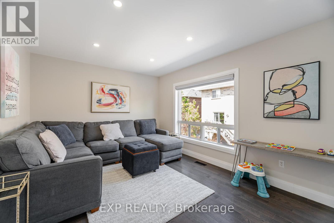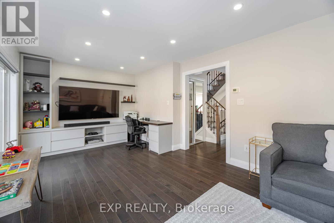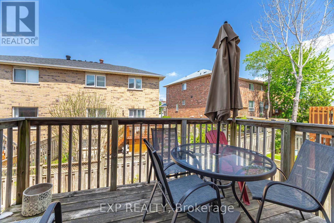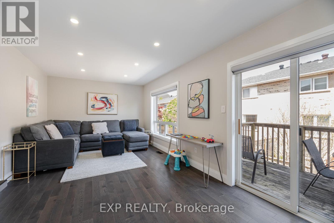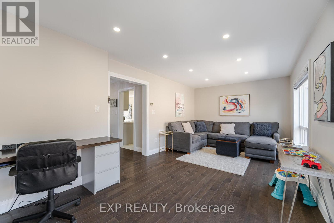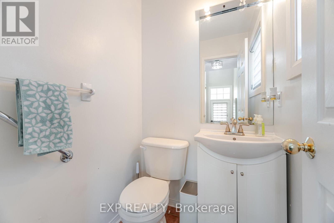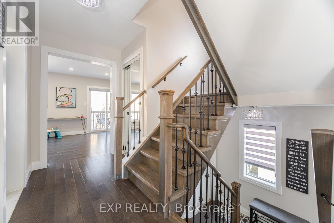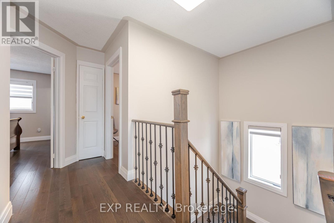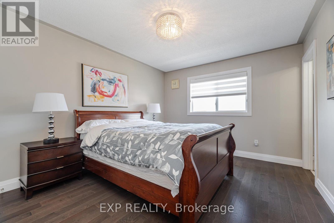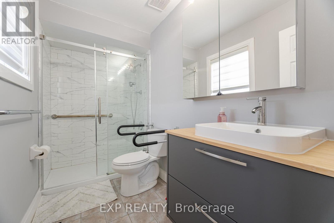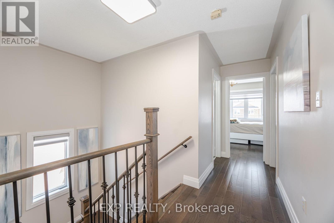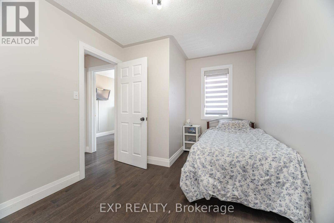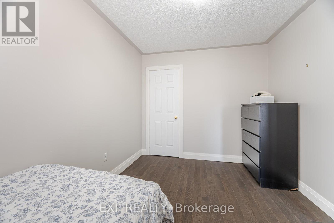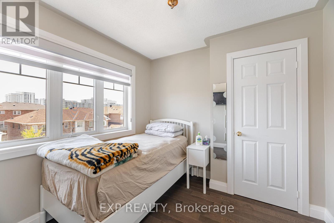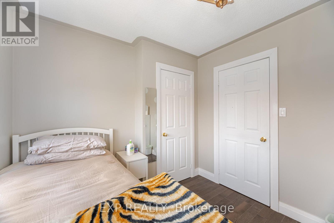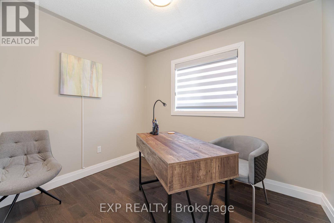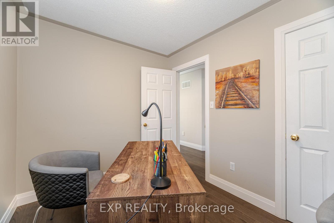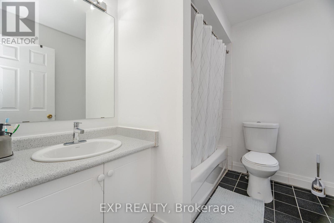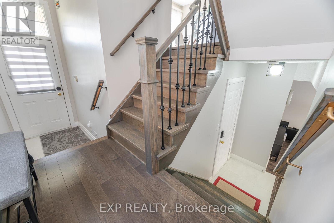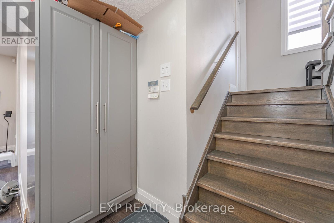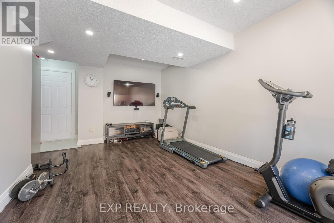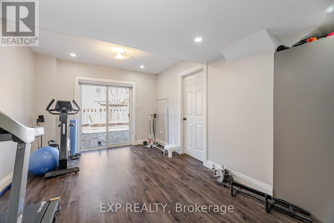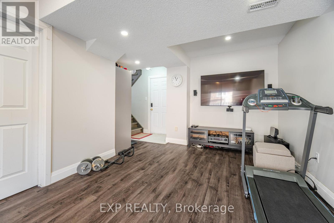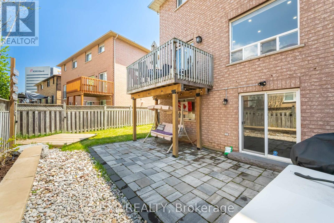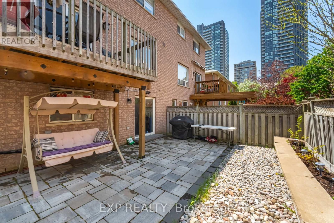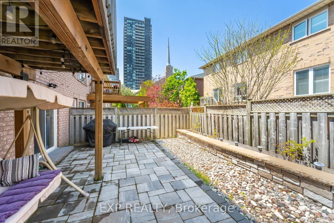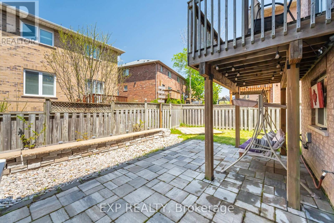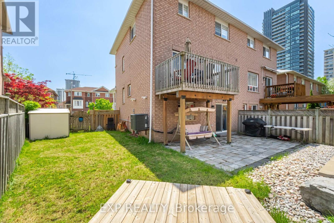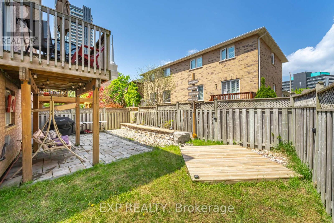10 Seton Park Road Toronto, Ontario M3C 3Z6
$1,349,000
Welcome to 10 Seton Park Road - a bright and spacious 4-bedroom, 3-bathroom semi-detached home nestled in the heart of North York's vibrant Flemingdon Park community. Thoughtfully designed for comfort and convenience, this family-friendly residence is surrounded by parks, schools, and everyday amenities that make life easy and enjoyable.Enjoy the abundance of nearby green space, including Flemingdon Park Golf Club, tennis courts, playgrounds, and sports fields - perfect for active, outdoor living. Local shops, cozy cafés, and restaurants are just minutes away, along with top-rated schools and community centres.Commuters will appreciate the quick access to the Don Valley Parkway and excellent public transit, soon enhanced by the new Eglinton Crosstown LRT, with three nearby stops bringing even more connectivity to your doorstep.10 Seton Park Road offers the ideal balance of urban convenience and community warmth - the perfect place to call home in one of North York's most connected neighbourhoods. (id:61852)
Property Details
| MLS® Number | C12400065 |
| Property Type | Single Family |
| Neigbourhood | North York |
| Community Name | Flemingdon Park |
| EquipmentType | Air Conditioner, Water Heater, Furnace |
| ParkingSpaceTotal | 4 |
| RentalEquipmentType | Air Conditioner, Water Heater, Furnace |
Building
| BathroomTotal | 3 |
| BedroomsAboveGround | 4 |
| BedroomsTotal | 4 |
| BasementDevelopment | Finished |
| BasementFeatures | Walk Out |
| BasementType | N/a (finished) |
| ConstructionStyleAttachment | Semi-detached |
| CoolingType | Central Air Conditioning |
| ExteriorFinish | Brick |
| FoundationType | Concrete |
| HalfBathTotal | 1 |
| HeatingFuel | Natural Gas |
| HeatingType | Forced Air |
| StoriesTotal | 2 |
| SizeInterior | 1500 - 2000 Sqft |
| Type | House |
| UtilityWater | Municipal Water |
Parking
| Garage |
Land
| Acreage | No |
| Sewer | Sanitary Sewer |
| SizeDepth | 77 Ft ,2 In |
| SizeFrontage | 27 Ft ,8 In |
| SizeIrregular | 27.7 X 77.2 Ft |
| SizeTotalText | 27.7 X 77.2 Ft |
Rooms
| Level | Type | Length | Width | Dimensions |
|---|---|---|---|---|
| Second Level | Primary Bedroom | 3.8 m | 3.9 m | 3.8 m x 3.9 m |
| Second Level | Bedroom | 4.1 m | 3.1 m | 4.1 m x 3.1 m |
| Second Level | Bedroom | 3.3 m | 3.5 m | 3.3 m x 3.5 m |
| Second Level | Bedroom | 3.6 m | 3.8 m | 3.6 m x 3.8 m |
| Second Level | Bathroom | 2.4 m | 2.8 m | 2.4 m x 2.8 m |
| Basement | Bathroom | 2.2 m | 2.9 m | 2.2 m x 2.9 m |
| Main Level | Living Room | 3.4 m | 4.1 m | 3.4 m x 4.1 m |
| Main Level | Dining Room | 3.3 m | 3.7 m | 3.3 m x 3.7 m |
| Main Level | Kitchen | 3.7 m | 3.1 m | 3.7 m x 3.1 m |
| Main Level | Bathroom | 2.1 m | 1.8 m | 2.1 m x 1.8 m |
Utilities
| Cable | Available |
| Electricity | Available |
| Sewer | Available |
Interested?
Contact us for more information
Robert Piperni
Broker
George Karanopoulos
Broker
