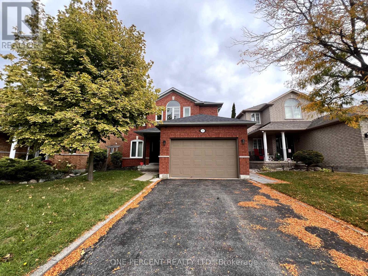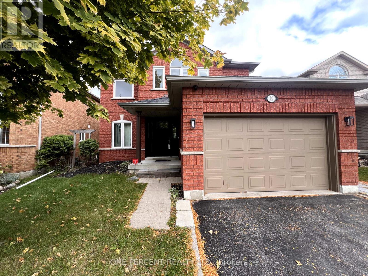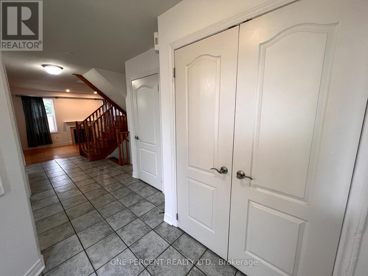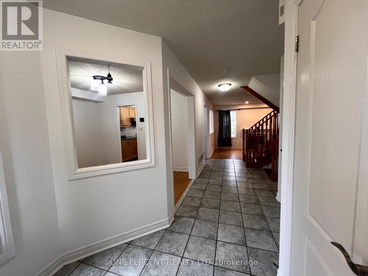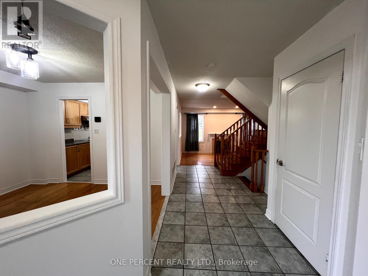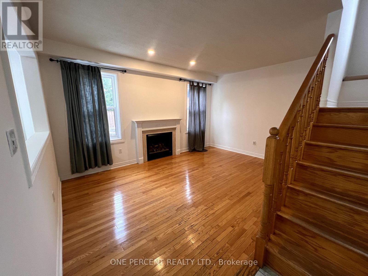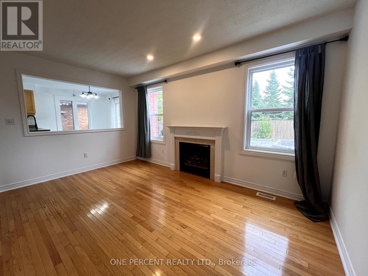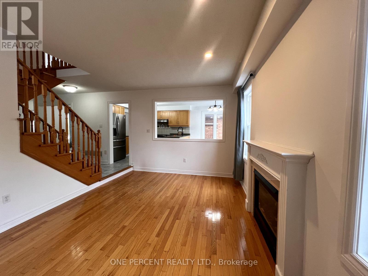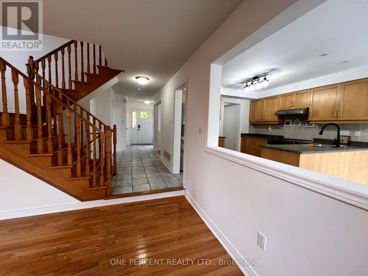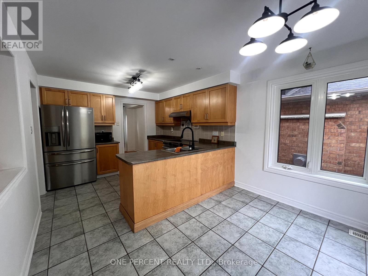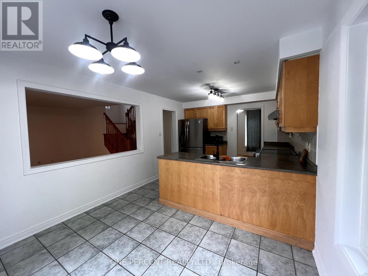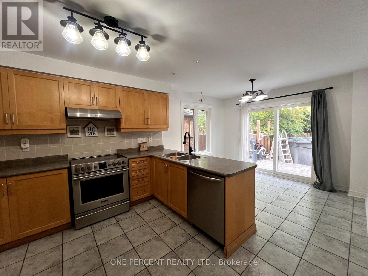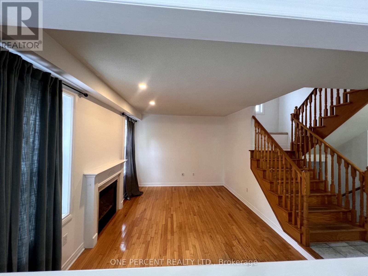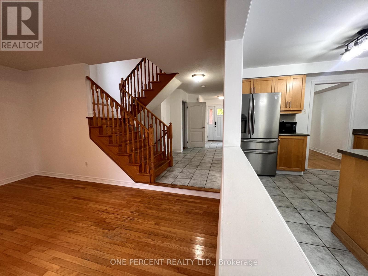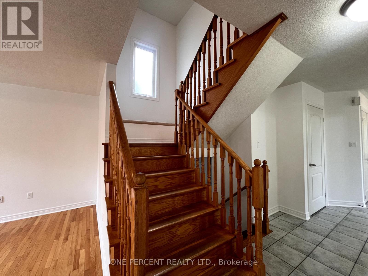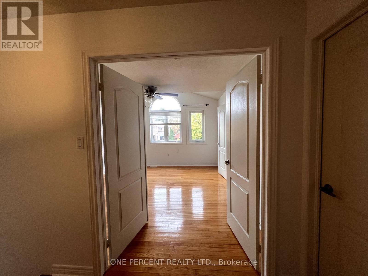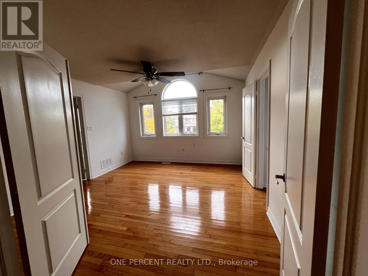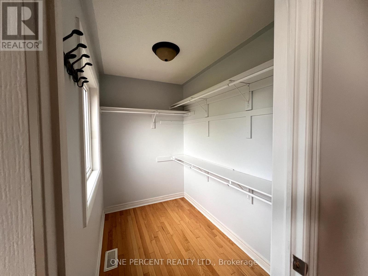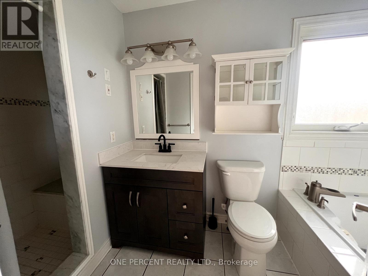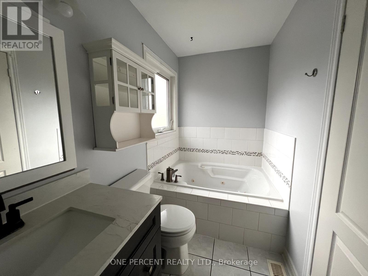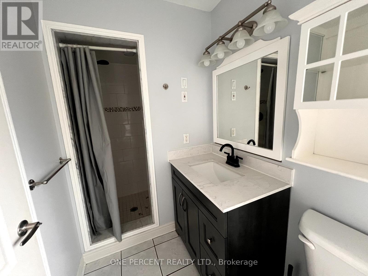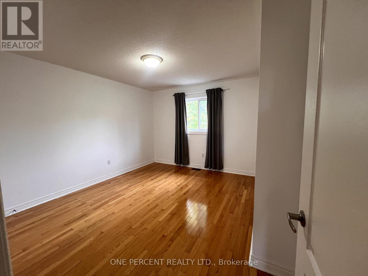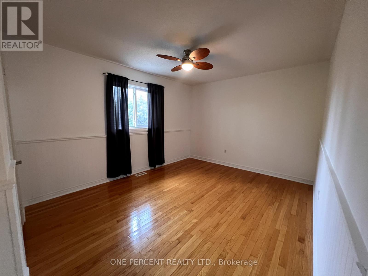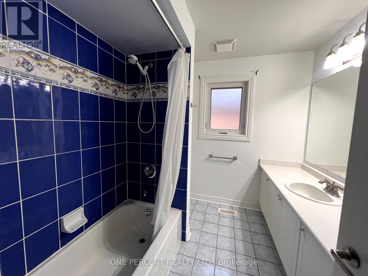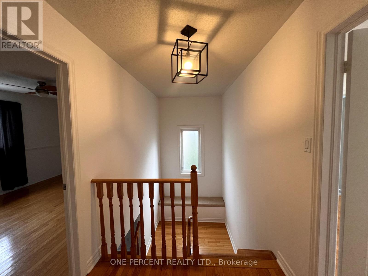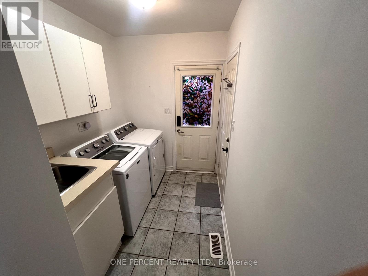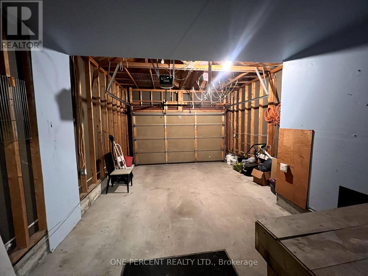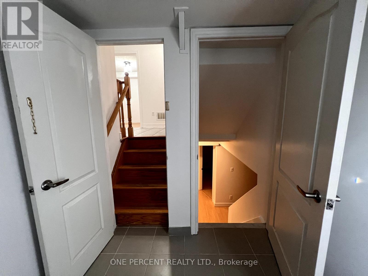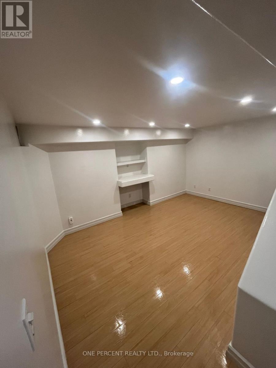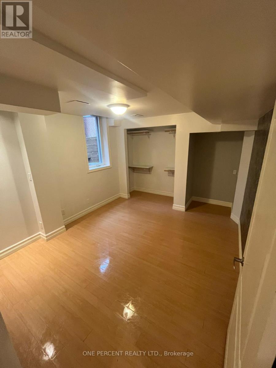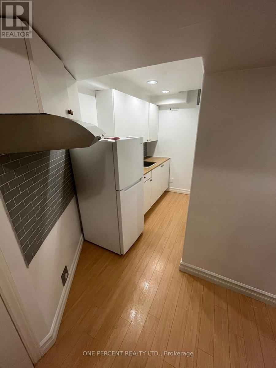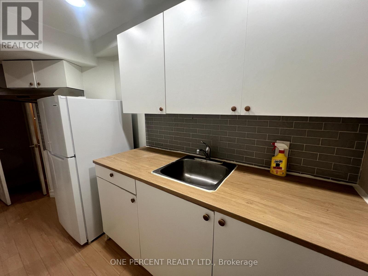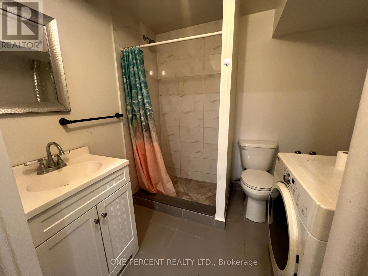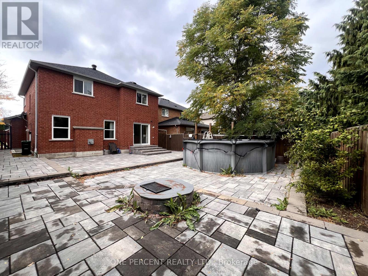10 Royal Park Boulevard Barrie, Ontario L4N 0G6
$850,000
Exquisite 2-Storey Home in Desirable Innisshore!Pride of ownership shines in this beautifully maintained, detail-oriented home located in the sought-after Innisshore neighbourhood. Close to top-rated schools, parks, Lake Simcoe, GO Station, Hwy 400, and all amenities. This spacious home features a main floor laundry, and gas fireplace. The large primary bedroom offers double-door entry, an oversized walk-in closet, and a bright 4-pc ensuite with Jacuzzi tub and walk-in shower. The fully finished basement with separate entrance includes a bright 4th bedroom, second kitchen, and 3-pc bath ideal for extended family or in-law suite. Step outside to a professionally landscaped backyard with extensive unistone interlock, a heated saltwater pool, and a custom stone fire pit perfect for entertaining. Additional features: all new windows, new furnace, and an attached garage. A must-see home that combines comfort, style, and function! (id:61852)
Property Details
| MLS® Number | S12459233 |
| Property Type | Single Family |
| Community Name | Bayshore |
| AmenitiesNearBy | Schools, Park, Beach |
| ParkingSpaceTotal | 3 |
| PoolType | Above Ground Pool |
Building
| BathroomTotal | 4 |
| BedroomsAboveGround | 3 |
| BedroomsBelowGround | 1 |
| BedroomsTotal | 4 |
| Age | 16 To 30 Years |
| BasementDevelopment | Finished |
| BasementType | Full (finished) |
| ConstructionStyleAttachment | Detached |
| CoolingType | Central Air Conditioning |
| ExteriorFinish | Brick |
| FireplacePresent | Yes |
| FireplaceTotal | 1 |
| FlooringType | Hardwood |
| FoundationType | Unknown |
| HalfBathTotal | 1 |
| HeatingFuel | Natural Gas |
| HeatingType | Forced Air |
| StoriesTotal | 2 |
| SizeInterior | 1500 - 2000 Sqft |
| Type | House |
| UtilityWater | Municipal Water |
Parking
| Attached Garage | |
| No Garage |
Land
| Acreage | No |
| FenceType | Fenced Yard |
| LandAmenities | Schools, Park, Beach |
| Sewer | Sanitary Sewer |
| SizeDepth | 111 Ft ,7 In |
| SizeFrontage | 39 Ft ,4 In |
| SizeIrregular | 39.4 X 111.6 Ft |
| SizeTotalText | 39.4 X 111.6 Ft|under 1/2 Acre |
| ZoningDescription | Res |
Rooms
| Level | Type | Length | Width | Dimensions |
|---|---|---|---|---|
| Second Level | Primary Bedroom | 4.01 m | 3.55 m | 4.01 m x 3.55 m |
| Second Level | Bathroom | Measurements not available | ||
| Second Level | Bedroom | 4.26 m | 3.22 m | 4.26 m x 3.22 m |
| Second Level | Bedroom | 3.58 m | 3.2 m | 3.58 m x 3.2 m |
| Second Level | Bathroom | Measurements not available | ||
| Lower Level | Bedroom | 3.35 m | 3.09 m | 3.35 m x 3.09 m |
| Lower Level | Kitchen | 2.74 m | 1.21 m | 2.74 m x 1.21 m |
| Lower Level | Bathroom | Measurements not available | ||
| Lower Level | Recreational, Games Room | 4.36 m | 2.79 m | 4.36 m x 2.79 m |
| Main Level | Kitchen | 5.48 m | 3.22 m | 5.48 m x 3.22 m |
| Main Level | Dining Room | 3.35 m | 2.99 m | 3.35 m x 2.99 m |
| Main Level | Living Room | 4.57 m | 3.22 m | 4.57 m x 3.22 m |
https://www.realtor.ca/real-estate/28982889/10-royal-park-boulevard-barrie-bayshore-bayshore
Interested?
Contact us for more information
Irem Yildirim
Salesperson
300 John St Unit 607
Thornhill, Ontario L3T 5W4
