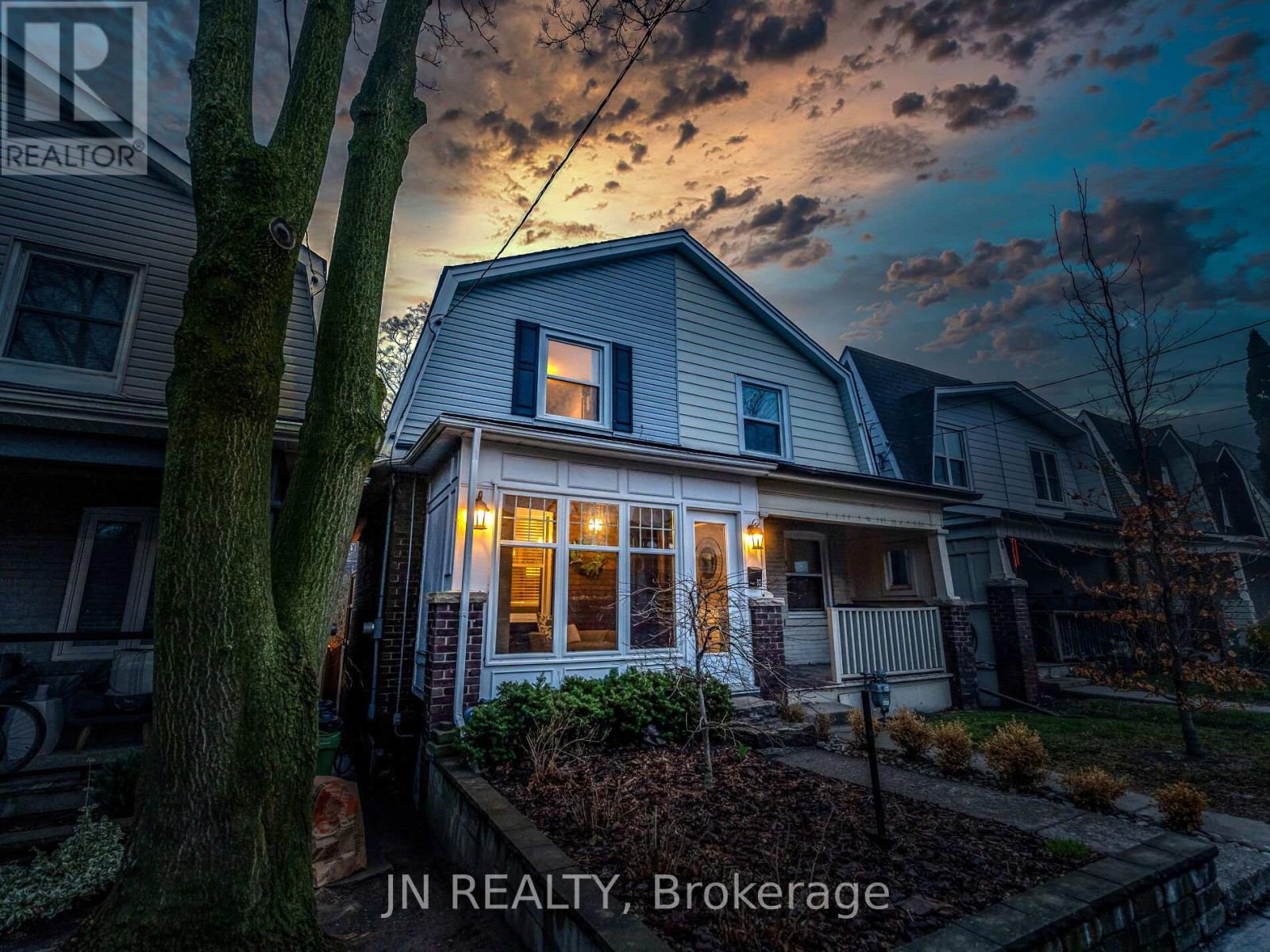10 Roseheath Avenue Toronto, Ontario M4C 3P2
$999,900
Nestled on a charming, tree-lined street in Toronto's coveted East Lynn Park community, this move-in-ready gem combines timeless elegance with modern convenience. Enter through the enclosed front porch, a versatile space to enjoy warm summer mornings or to store your bikes, strollers, and other gear. The open-concept main floor is bursting with natural light and is highlighted by a breakfast bar and custom built-in shelving. The kitchen is outfitted with stainless-steel appliances and custom cabinetry, and seamlessly leads to a multi-tiered deck (2023) and sheltered back yard--an oasis for entertaining or unwinding or simply enjoying the beautiful Lilac blossoms every May. Upstairs, the primary bedroom surprises with its own 9.5 x 10.5 walkout balcony deck--a quiet escape to relax with a morning coffee or soak up the afternoon sun. Both bedrooms feature generous walk-in closets for personal storage. The updated bathroom is a true standout, featuring a rustic clawfoot tub for indulgent soaks, while the second bedroom offers plenty of space and charm. The finished basement adds even more functional living space--whether for family activities, a cozy guest suite, or a third bedroom. Situated a short walk from lively Danforth Avenue, this home places you far enough away from the busy sounds of the Danforth while still being close to everything you love and need: schools, parks, restaurants, shops, and transit. The combination of location and thoughtful design creates a space where you'll make countless unforgettable memories. Don't miss your chance to call this stunning Toronto haven home! (id:61852)
Property Details
| MLS® Number | E12097151 |
| Property Type | Single Family |
| Neigbourhood | East York |
| Community Name | Woodbine Corridor |
| AmenitiesNearBy | Public Transit, Schools, Park |
| EquipmentType | None |
| Features | Flat Site |
| RentalEquipmentType | None |
| Structure | Porch |
Building
| BathroomTotal | 2 |
| BedroomsAboveGround | 2 |
| BedroomsTotal | 2 |
| Age | 100+ Years |
| Appliances | Water Meter, Dishwasher, Dryer, Microwave, Stove, Water Heater, Washer, Window Coverings, Refrigerator |
| BasementDevelopment | Finished |
| BasementType | N/a (finished) |
| ConstructionStyleAttachment | Semi-detached |
| CoolingType | Central Air Conditioning |
| ExteriorFinish | Brick, Vinyl Siding |
| FlooringType | Hardwood, Carpeted |
| FoundationType | Brick |
| HalfBathTotal | 1 |
| HeatingFuel | Natural Gas |
| HeatingType | Forced Air |
| StoriesTotal | 2 |
| SizeInterior | 700 - 1100 Sqft |
| Type | House |
| UtilityWater | Municipal Water |
Parking
| No Garage | |
| Street |
Land
| Acreage | No |
| FenceType | Fully Fenced, Fenced Yard |
| LandAmenities | Public Transit, Schools, Park |
| Sewer | Sanitary Sewer |
| SizeDepth | 74 Ft |
| SizeFrontage | 15 Ft ,2 In |
| SizeIrregular | 15.2 X 74 Ft |
| SizeTotalText | 15.2 X 74 Ft |
| ZoningDescription | R(d0.6*736) |
Rooms
| Level | Type | Length | Width | Dimensions |
|---|---|---|---|---|
| Second Level | Primary Bedroom | 3.74 m | 2.76 m | 3.74 m x 2.76 m |
| Second Level | Bedroom 2 | 3.87 m | 3.17 m | 3.87 m x 3.17 m |
| Basement | Recreational, Games Room | 5.88 m | 3.91 m | 5.88 m x 3.91 m |
| Main Level | Living Room | 7.45 m | 4 m | 7.45 m x 4 m |
| Main Level | Dining Room | 7.45 m | 3.16 m | 7.45 m x 3.16 m |
| Main Level | Kitchen | 3.32 m | 2.55 m | 3.32 m x 2.55 m |
Utilities
| Cable | Installed |
| Sewer | Installed |
Interested?
Contact us for more information
Yvonne Asensio
Salesperson
10 Elrose Road
Brampton, Ontario L6T 2C2
Tom Asensio
Broker of Record
10 Elrose Road
Brampton, Ontario L6T 2C2



















































