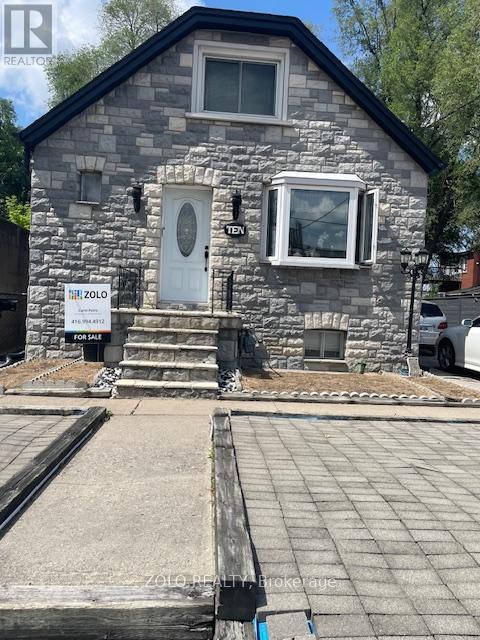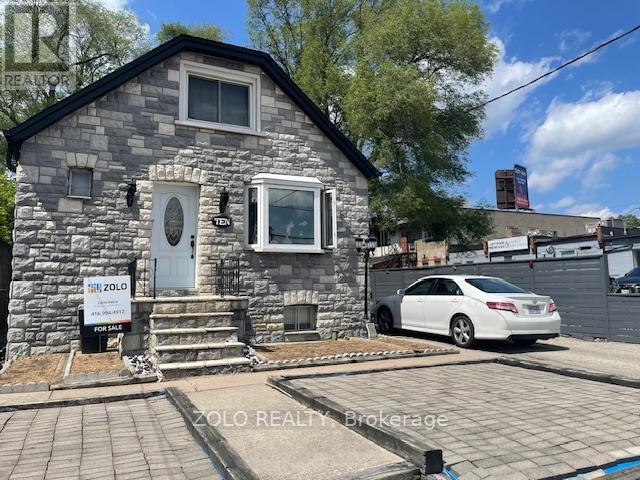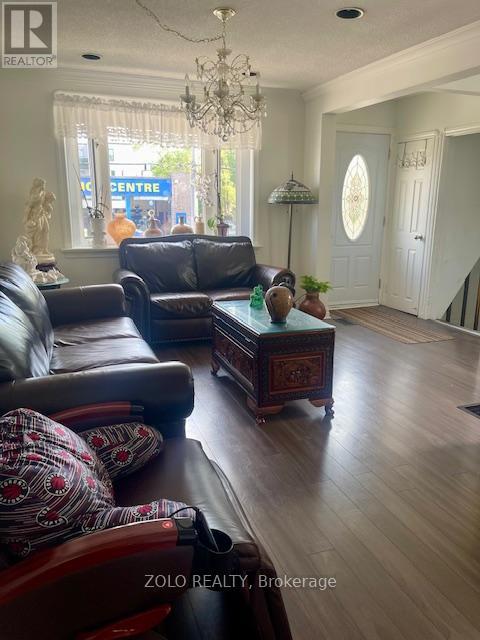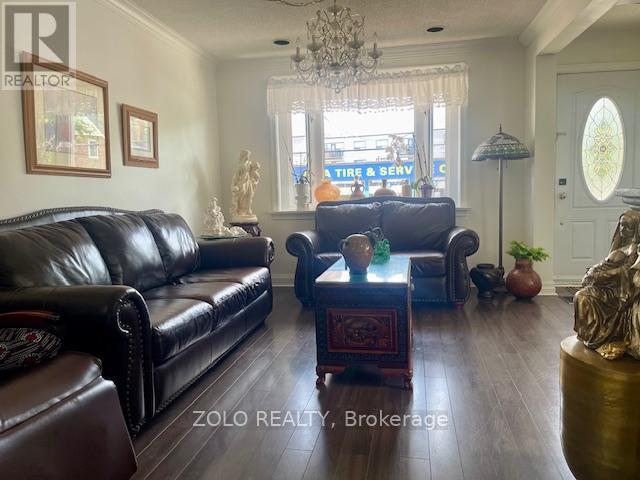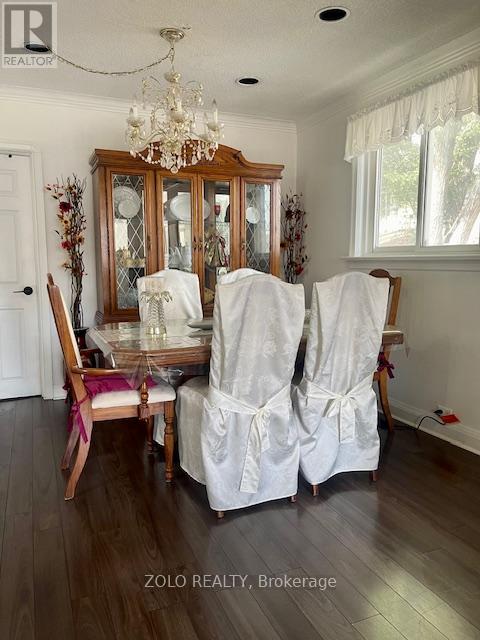10 Ranee Avenue Toronto, Ontario M6A 1M6
$1,439,000
+ ** Excellent Location ** This detached 1-1/2 storey home with a beautiful stone front is a short walk to Bathurst St (between Lawrence and 401). Attention: Families, Investors, Entrepreneurs! The property is zoned as mixed use - R1 Residential/C1 Commercial, allowing both residential and small services/retail/office usage. With 4+1 bedrooms and 2 full baths, the options are many. Basement in-law apt with living room, kitchen, bedroom, 3pc bath and a separate side entrance adds to the possibilities. Skylight over 2nd floor staircase provides sunlight/moonlight for a warm ambience. Converted to Forced air gas, with tankless Water Heater, and Central Air (2020). Hardwood flooring on main floor (and 2nd floor under broadloom). Ceramic flooring in basement. Pot lights in all bedrooms, living room & dining room. New Roof Shingles - 2016 - old layers removed. Fencing and 2nd bedroom balcony (2020). Many dining options and endless amenities within walking distance. Transit options as well. Worth a look! (id:61852)
Property Details
| MLS® Number | C12240837 |
| Property Type | Single Family |
| Neigbourhood | North York |
| Community Name | Englemount-Lawrence |
| EquipmentType | None |
| Features | In-law Suite |
| ParkingSpaceTotal | 4 |
| RentalEquipmentType | None |
| Structure | Shed |
Building
| BathroomTotal | 2 |
| BedroomsAboveGround | 4 |
| BedroomsBelowGround | 1 |
| BedroomsTotal | 5 |
| Appliances | Dishwasher, Stove, Window Coverings, Refrigerator |
| BasementFeatures | Apartment In Basement, Separate Entrance |
| BasementType | N/a |
| ConstructionStyleAttachment | Detached |
| CoolingType | Central Air Conditioning |
| ExteriorFinish | Brick |
| FlooringType | Carpeted, Hardwood |
| FoundationType | Unknown |
| HeatingFuel | Natural Gas |
| HeatingType | Forced Air |
| StoriesTotal | 2 |
| SizeInterior | 1100 - 1500 Sqft |
| Type | House |
| UtilityWater | Municipal Water |
Parking
| Carport | |
| No Garage |
Land
| Acreage | No |
| FenceType | Fenced Yard |
| Sewer | Sanitary Sewer |
| SizeDepth | 92 Ft |
| SizeFrontage | 40 Ft |
| SizeIrregular | 40 X 92 Ft |
| SizeTotalText | 40 X 92 Ft |
| ZoningDescription | Cr1.0 (c1.0;r1.0) Ss2(x1544) By-law569-2013 |
Rooms
| Level | Type | Length | Width | Dimensions |
|---|---|---|---|---|
| Second Level | Primary Bedroom | 4.9 m | 3.7 m | 4.9 m x 3.7 m |
| Second Level | Bedroom 2 | 3.5 m | 3.3 m | 3.5 m x 3.3 m |
| Basement | Kitchen | 2.74 m | 2.44 m | 2.74 m x 2.44 m |
| Ground Level | Bedroom 3 | 3.5 m | 2.9 m | 3.5 m x 2.9 m |
| Ground Level | Bedroom 4 | 4.06 m | 3.66 m | 4.06 m x 3.66 m |
| Ground Level | Living Room | 4.57 m | 3.22 m | 4.57 m x 3.22 m |
| Ground Level | Dining Room | 3.22 m | 2.9 m | 3.22 m x 2.9 m |
Interested?
Contact us for more information
Carm Petro
Salesperson
5700 Yonge St #1900, 106458
Toronto, Ontario M2M 4K2
