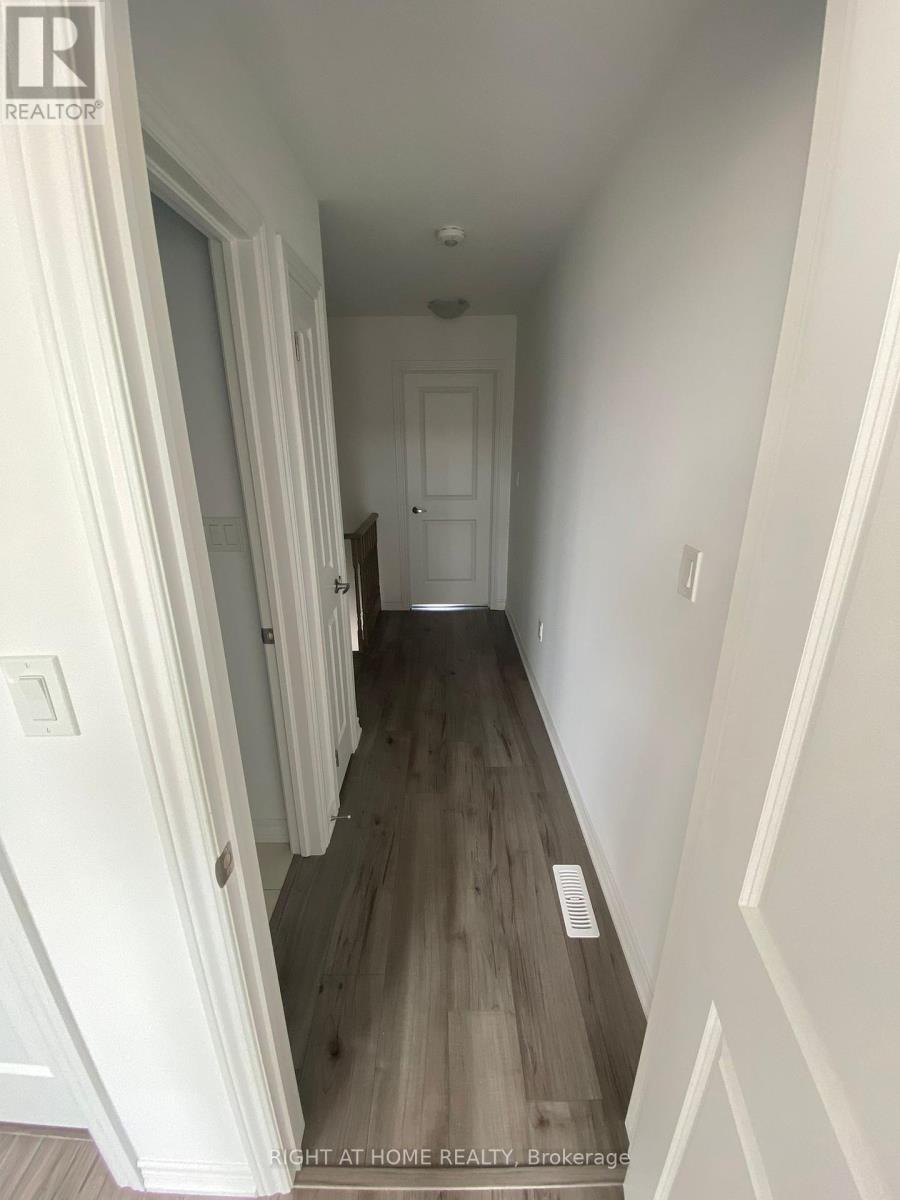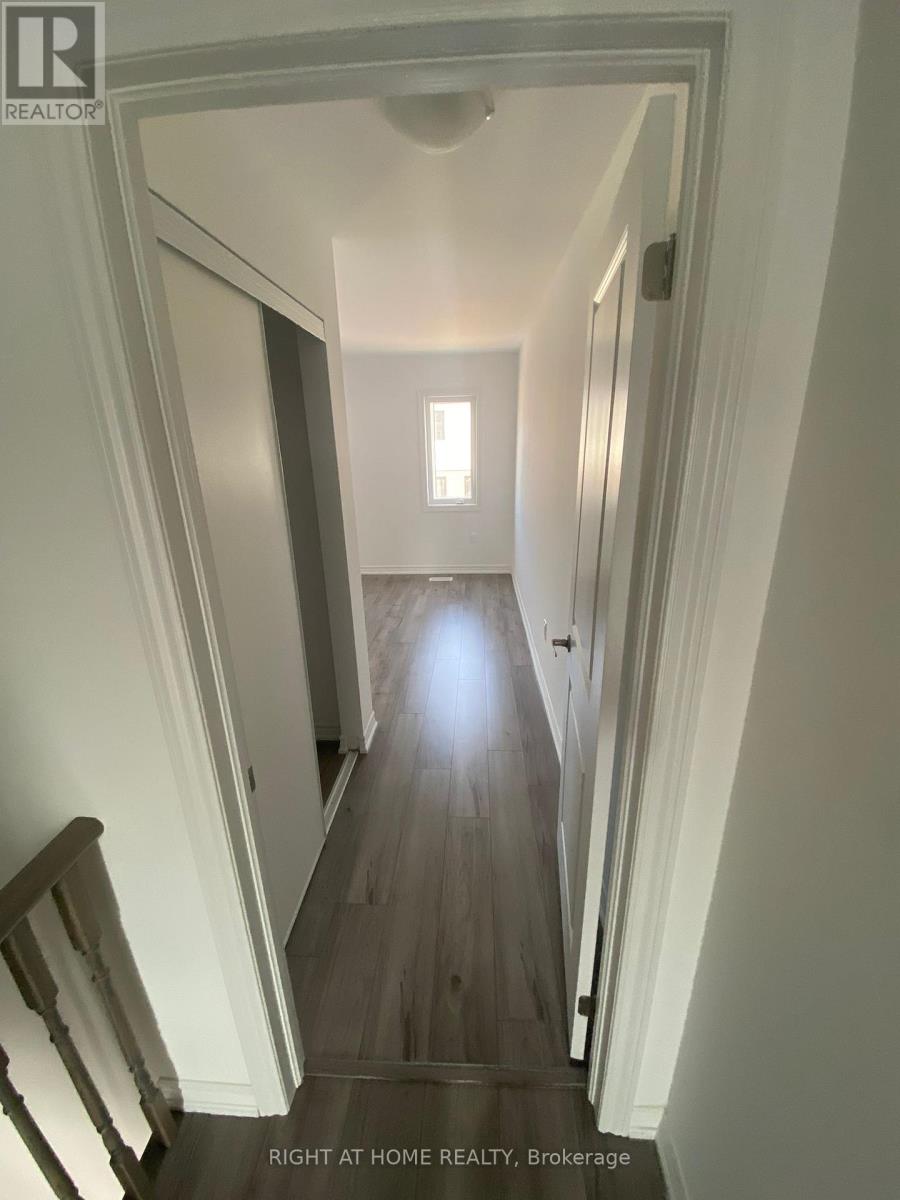10 Pumpkin Corner Crescent Barrie, Ontario L9J 0T6
$3,100 Monthly
Space lovers dream home. Two bedroom townhouse with 2 full washrooms on upper floor with undermount sinks . Bright day light filled living room ,double kitchen sink and powder room on main floor. Included are kitchen appliances, washer and dryer. This house boasts of upgraded flooring with no carpet in entire house for easy maintenance. Perks of living here is the location. Close to the GO train station, schools, rec center, Costco, restaurants, and shopping areas in South Barrie. (id:61852)
Property Details
| MLS® Number | S11964513 |
| Property Type | Single Family |
| Community Name | Rural Barrie Southeast |
| ParkingSpaceTotal | 2 |
Building
| BathroomTotal | 3 |
| BedroomsAboveGround | 2 |
| BedroomsBelowGround | 1 |
| BedroomsTotal | 3 |
| Age | 0 To 5 Years |
| Amenities | Fireplace(s) |
| BasementFeatures | Walk Out |
| BasementType | N/a |
| ConstructionStyleAttachment | Attached |
| CoolingType | Central Air Conditioning |
| ExteriorFinish | Brick |
| FoundationType | Poured Concrete |
| HalfBathTotal | 1 |
| HeatingFuel | Electric |
| HeatingType | Forced Air |
| StoriesTotal | 3 |
| SizeInterior | 699.9943 - 1099.9909 Sqft |
| Type | Row / Townhouse |
| UtilityWater | Municipal Water |
Parking
| Detached Garage | |
| Garage |
Land
| Acreage | No |
| Sewer | Septic System |
| SizeDepth | 91 Ft ,10 In |
| SizeFrontage | 14 Ft ,9 In |
| SizeIrregular | 14.8 X 91.9 Ft |
| SizeTotalText | 14.8 X 91.9 Ft |
Rooms
| Level | Type | Length | Width | Dimensions |
|---|---|---|---|---|
| Third Level | Bedroom | 4.27 m | 2.74 m | 4.27 m x 2.74 m |
| Third Level | Bedroom 2 | 4.27 m | 2.13 m | 4.27 m x 2.13 m |
| Main Level | Great Room | 4.27 m | 3.05 m | 4.27 m x 3.05 m |
| Main Level | Kitchen | 4.05 m | 1.86 m | 4.05 m x 1.86 m |
| Main Level | Foyer | 2.74 m | 2.13 m | 2.74 m x 2.13 m |
https://www.realtor.ca/real-estate/27896104/10-pumpkin-corner-crescent-barrie-rural-barrie-southeast
Interested?
Contact us for more information
Louisa Gladza
Salesperson
2720 North Park Drive #201
Brampton, Ontario L6S 0E9





















