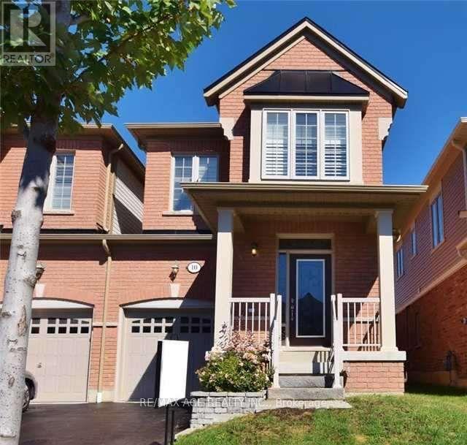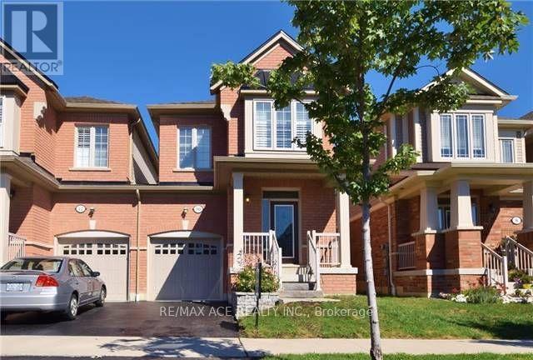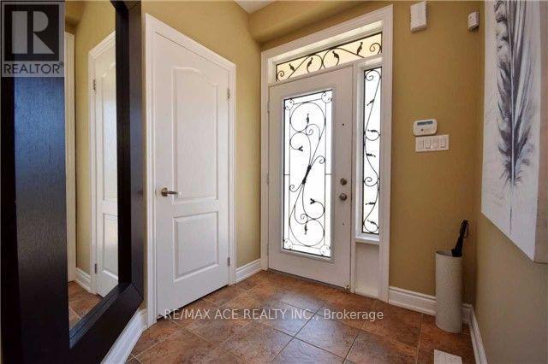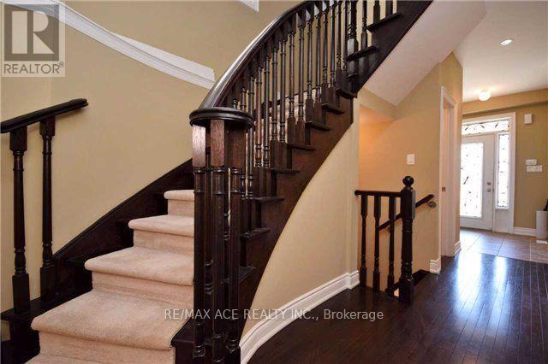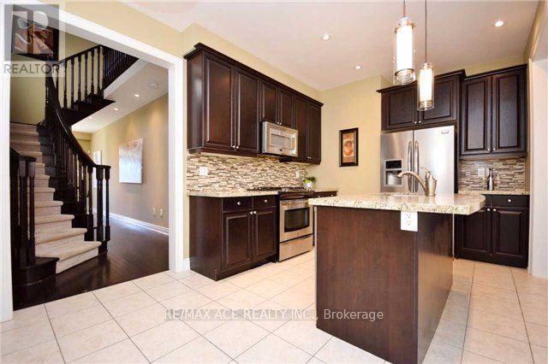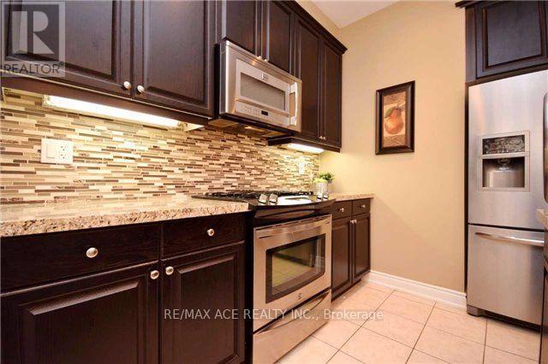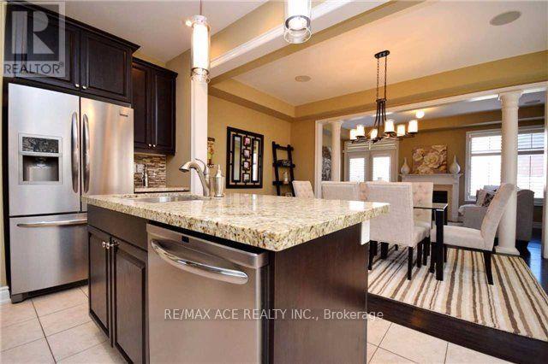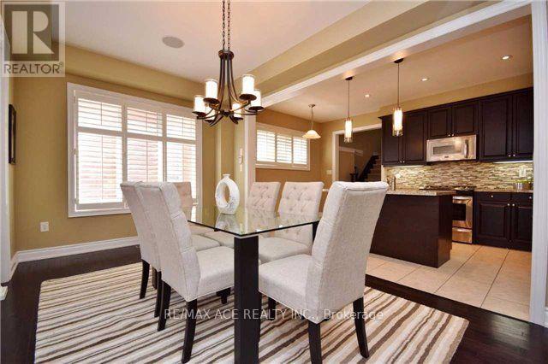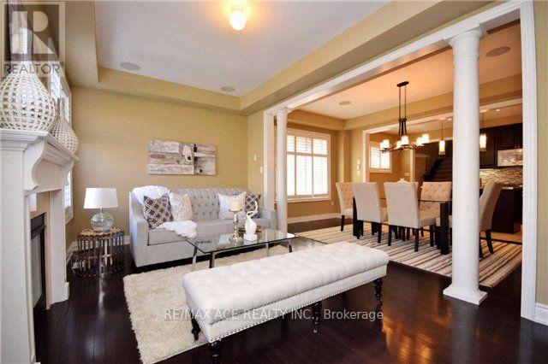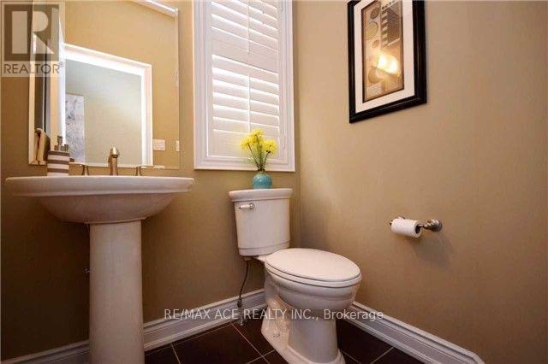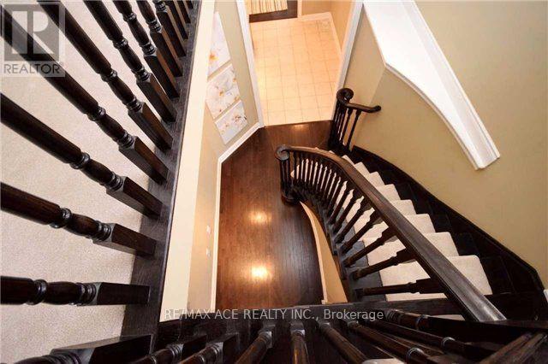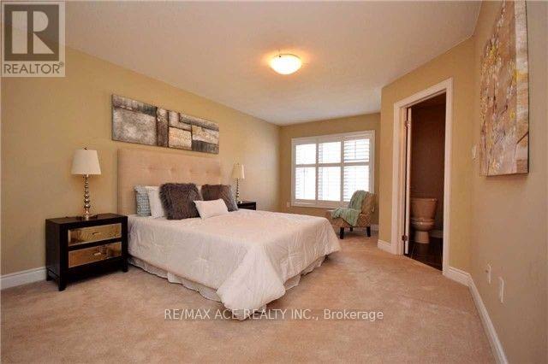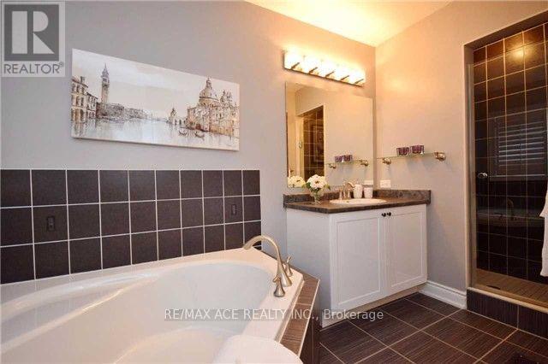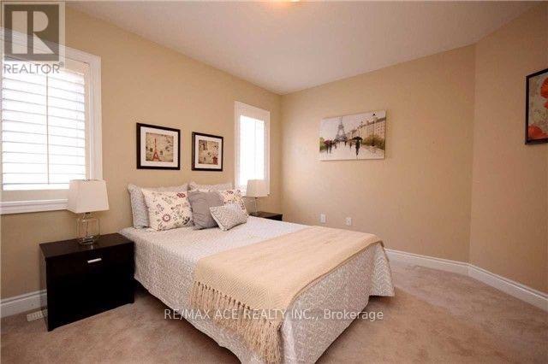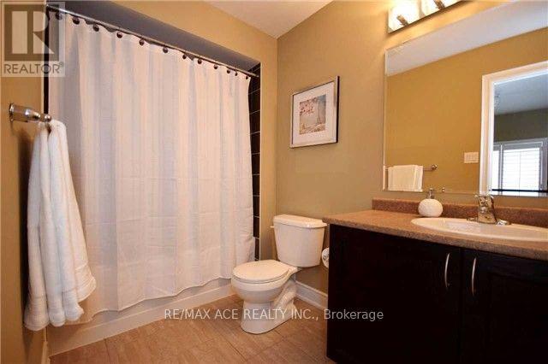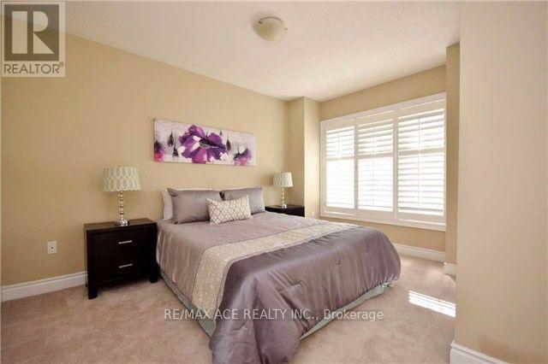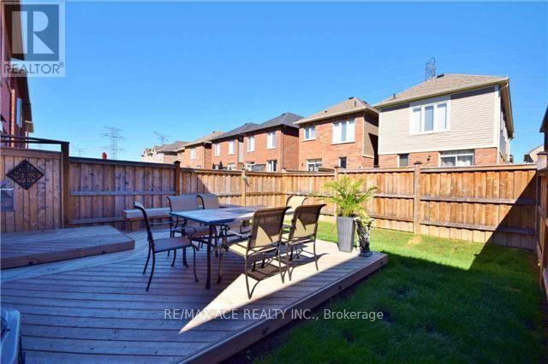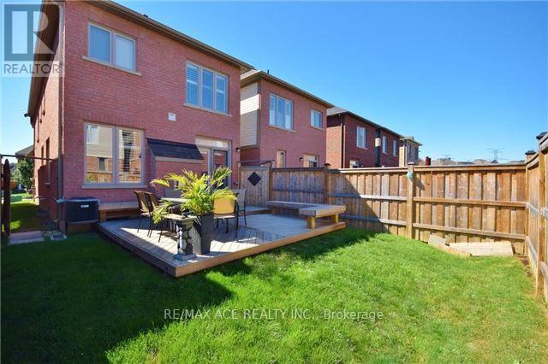10 Powlesland Street Ajax, Ontario L1T 0L7
$3,200 Monthly
Beautiful and Spacious 3 Bed room Semi-Detached Home Featuring 9' smooth ceiling, hardwood floor on Main, and a cozy Gas fireplace, enjoy a large eat-in kitchen with upgraded cabinets stainless steel appliances, breakfast bar, and stylish back splash, walk out to a custom deck perfect for outdoor entertaining, Elegant oak, staircase, central vacuum system and generous basement space ideal for storage bright functional layout with 3 modern bathrooms and quality finishes throughout a perfect home in a desirable neighborhood. Photos are taken from a previous listing. (id:61852)
Property Details
| MLS® Number | E12510502 |
| Property Type | Single Family |
| Neigbourhood | Meadow Ridge |
| Community Name | Northwest Ajax |
| AmenitiesNearBy | Hospital, Park, Place Of Worship, Public Transit, Schools |
| ParkingSpaceTotal | 3 |
Building
| BathroomTotal | 3 |
| BedroomsAboveGround | 3 |
| BedroomsTotal | 3 |
| Age | 6 To 15 Years |
| Amenities | Fireplace(s) |
| Appliances | Garage Door Opener Remote(s), Dishwasher, Dryer, Stove, Washer, Window Coverings, Refrigerator |
| BasementType | Full |
| ConstructionStyleAttachment | Semi-detached |
| CoolingType | Central Air Conditioning |
| ExteriorFinish | Brick |
| FireplacePresent | Yes |
| FireplaceTotal | 1 |
| FlooringType | Hardwood, Ceramic, Carpeted |
| FoundationType | Concrete |
| HalfBathTotal | 1 |
| HeatingFuel | Natural Gas |
| HeatingType | Forced Air |
| StoriesTotal | 2 |
| SizeInterior | 1500 - 2000 Sqft |
| Type | House |
| UtilityWater | Municipal Water |
Parking
| Attached Garage | |
| Garage |
Land
| Acreage | No |
| FenceType | Fenced Yard |
| LandAmenities | Hospital, Park, Place Of Worship, Public Transit, Schools |
| Sewer | Sanitary Sewer |
| SizeDepth | 102 Ft ,2 In |
| SizeFrontage | 24 Ft ,7 In |
| SizeIrregular | 24.6 X 102.2 Ft |
| SizeTotalText | 24.6 X 102.2 Ft|under 1/2 Acre |
Rooms
| Level | Type | Length | Width | Dimensions |
|---|---|---|---|---|
| Second Level | Primary Bedroom | 5.62 m | 3.39 m | 5.62 m x 3.39 m |
| Second Level | Bedroom 2 | 3.56 m | 3.28 m | 3.56 m x 3.28 m |
| Second Level | Bedroom 3 | 4.97 m | 3.85 m | 4.97 m x 3.85 m |
| Main Level | Great Room | 4.971 m | 3.09 m | 4.971 m x 3.09 m |
| Main Level | Dining Room | 4.91 m | 3.08 m | 4.91 m x 3.08 m |
| Main Level | Kitchen | 4.91 m | 3.08 m | 4.91 m x 3.08 m |
Utilities
| Cable | Available |
| Electricity | Available |
| Sewer | Available |
https://www.realtor.ca/real-estate/29068461/10-powlesland-street-ajax-northwest-ajax-northwest-ajax
Interested?
Contact us for more information
Selvan Kasipillai
Broker of Record
1286 Kennedy Road Unit 3
Toronto, Ontario M1P 2L5
