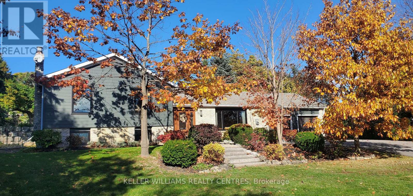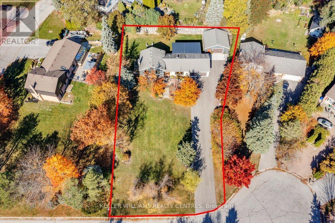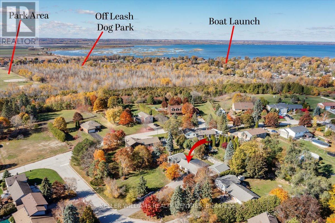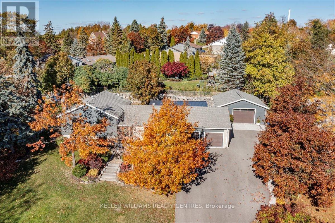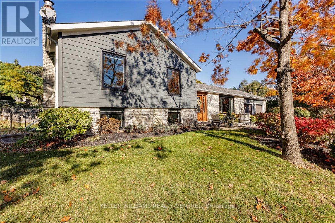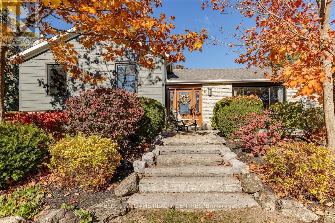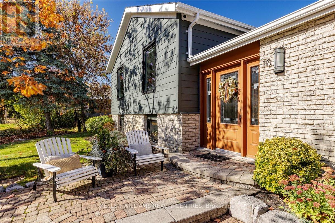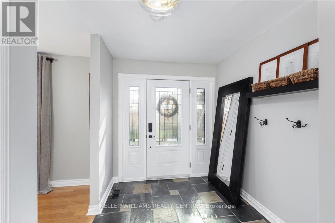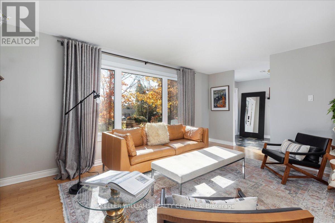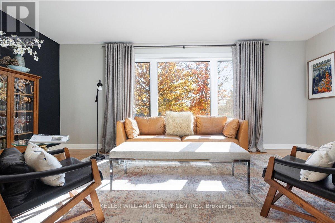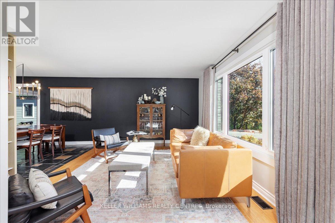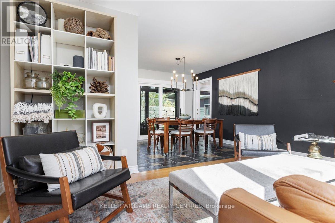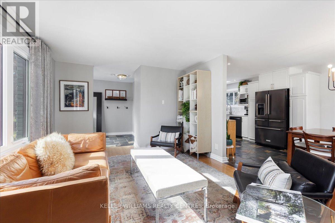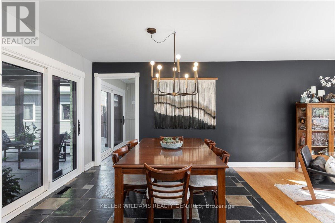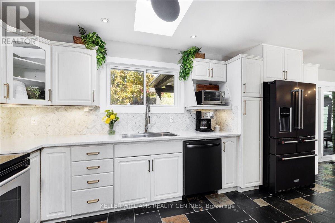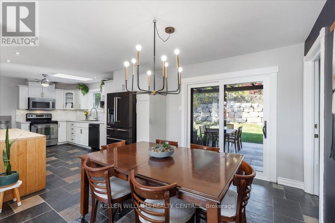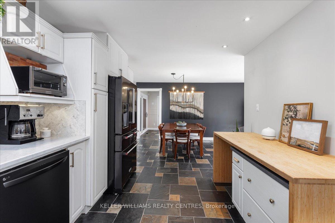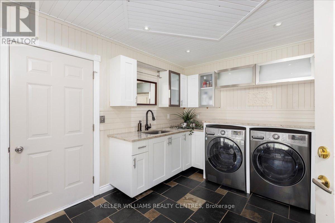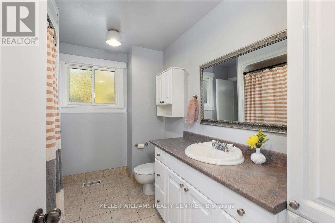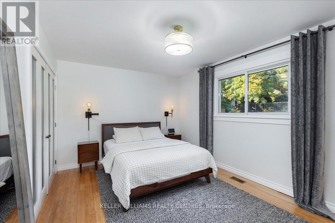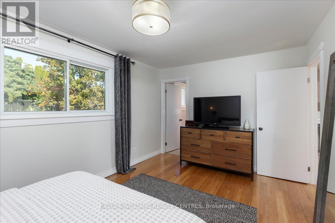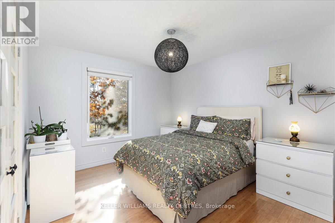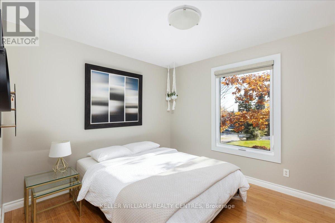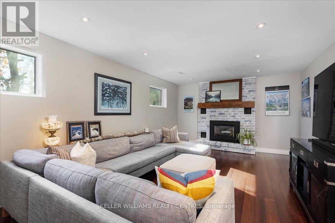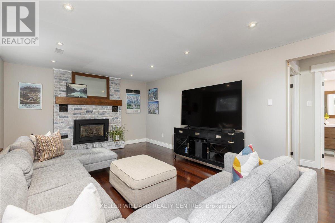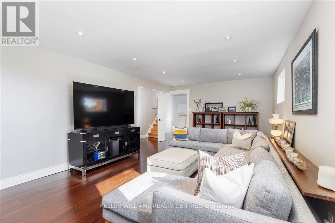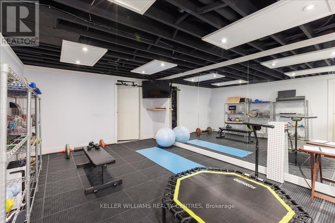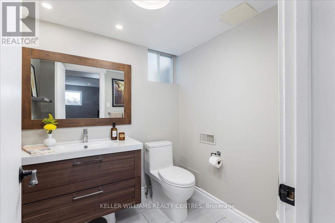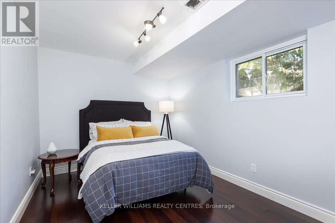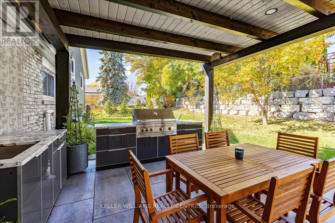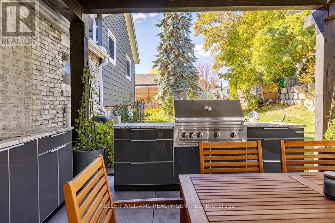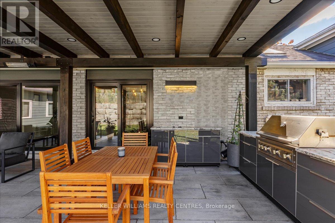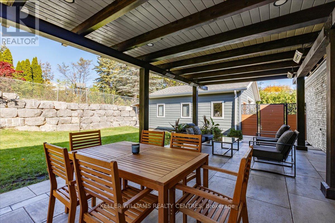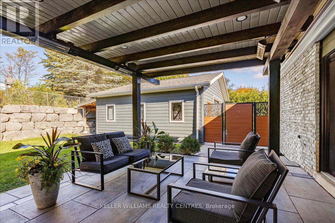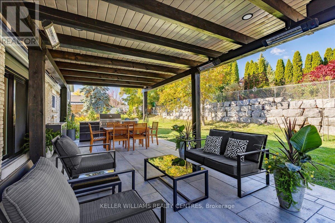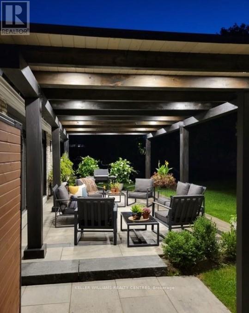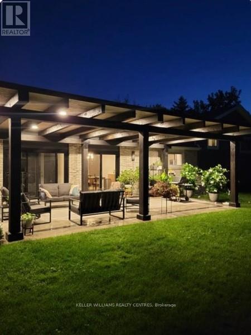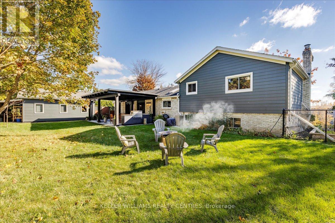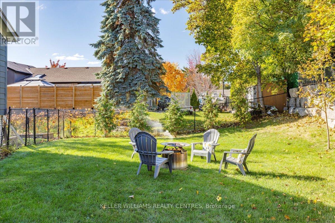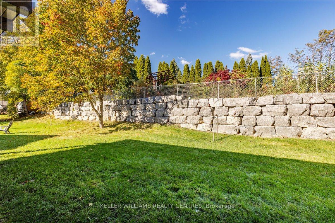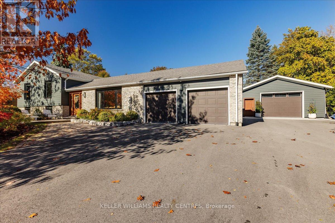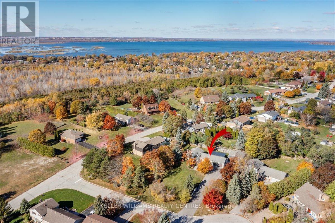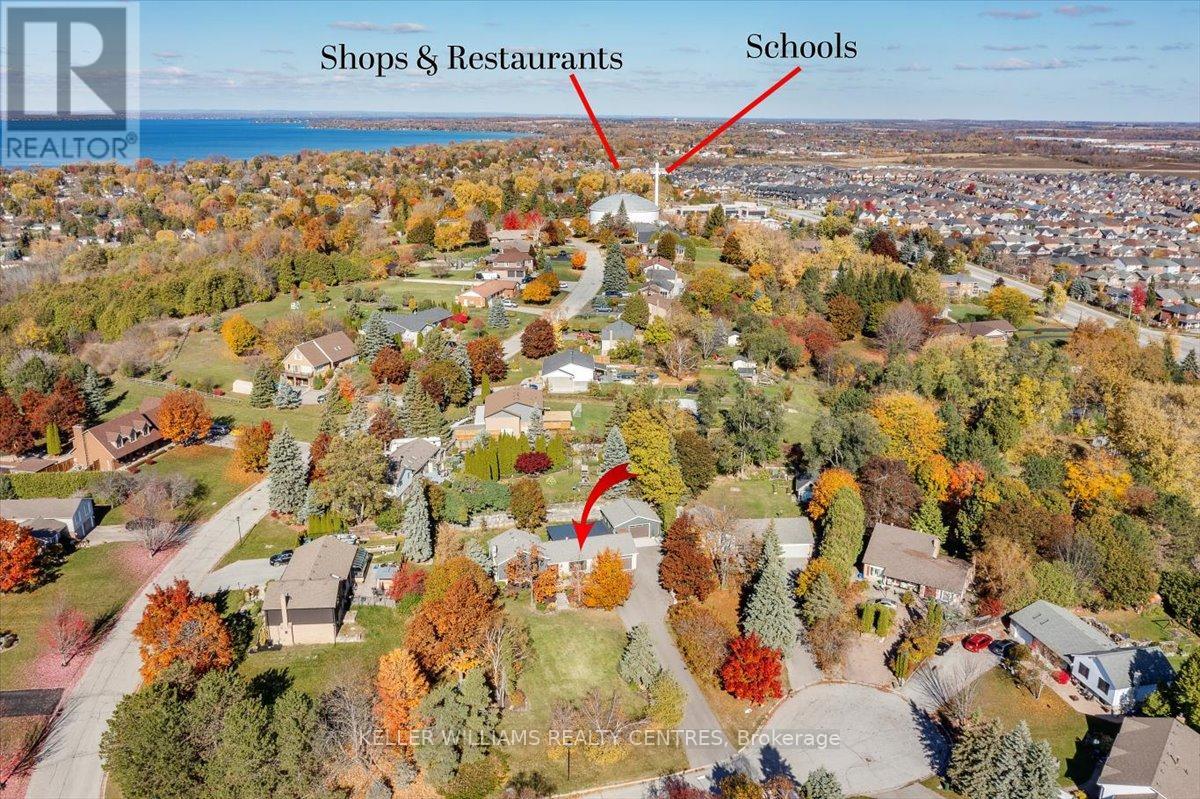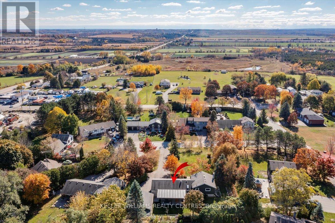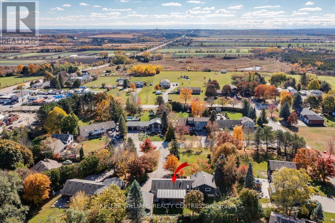10 Patricia Place Georgina, Ontario L4P 3T9
$1,129,000
Welcome to this beautifully finished side-split home, perfectly situated on a quiet court in the highly desirable West Park Heights neighbourhood of South Keswick and easy HWY 404 access. Set back from the road on a nearly half-acre mature lot, this property offers both privacy and curb appeal, featuring an armour stone landscaped entry, interlock walkway, and a richly finished exterior. Step inside to a spacious foyer with gorgeous slate flooring that flows through the skylit kitchen and dining areas. The home offers two walkouts to the impressive patio ideal for entertaining and a beautifully landscaped, fenced yard, creating the perfect indoor-outdoor living experience. The finished basement provides a family room with large above grade windows, a fourth bedroom, and a dedicated exercise room with mirrored walls - for both relaxation and fitness. Recent updates and upgrades include Hardie board siding, 5 new front windows, rear retaining wall, a heated and insulated 24' x 24' post-and-beam detached garage, a stunning 29' x 15' covered post-and-beam patio with an outdoor kitchen, Permacon stonework, pot lighting and mounted heaters and a freshly paved driveway in 2024 with ample parking for those big family get togethers. This home combines tranquility and privacy with easy access to schools, parks, shopping and Lake Simcoe. Just move right in! (id:61852)
Open House
This property has open houses!
2:00 pm
Ends at:4:00 pm
Property Details
| MLS® Number | N12490634 |
| Property Type | Single Family |
| Community Name | Keswick South |
| AmenitiesNearBy | Park, Public Transit |
| CommunityFeatures | School Bus |
| Features | Cul-de-sac, Irregular Lot Size, Sloping, Flat Site, Conservation/green Belt |
| ParkingSpaceTotal | 23 |
Building
| BathroomTotal | 2 |
| BedroomsAboveGround | 3 |
| BedroomsBelowGround | 1 |
| BedroomsTotal | 4 |
| Age | 31 To 50 Years |
| Amenities | Fireplace(s) |
| Appliances | Garage Door Opener Remote(s), Central Vacuum, Water Heater - Tankless, Water Heater, Water Softener, Blinds, Dishwasher, Dryer, Stove, Washer, Refrigerator |
| BasementDevelopment | Finished |
| BasementType | N/a (finished) |
| ConstructionStyleAttachment | Detached |
| ConstructionStyleSplitLevel | Sidesplit |
| CoolingType | Central Air Conditioning |
| ExteriorFinish | Brick, Hardboard |
| FireplacePresent | Yes |
| FireplaceTotal | 1 |
| FlooringType | Bamboo, Laminate |
| FoundationType | Poured Concrete |
| HalfBathTotal | 1 |
| HeatingFuel | Natural Gas |
| HeatingType | Forced Air |
| SizeInterior | 1100 - 1500 Sqft |
| Type | House |
Parking
| Attached Garage | |
| Garage |
Land
| Acreage | No |
| FenceType | Fenced Yard |
| LandAmenities | Park, Public Transit |
| LandscapeFeatures | Landscaped |
| Sewer | Septic System |
| SizeDepth | 144 Ft ,3 In |
| SizeFrontage | 144 Ft |
| SizeIrregular | 144 X 144.3 Ft |
| SizeTotalText | 144 X 144.3 Ft|under 1/2 Acre |
| ZoningDescription | Residential |
Rooms
| Level | Type | Length | Width | Dimensions |
|---|---|---|---|---|
| Lower Level | Family Room | 6.78 m | 4 m | 6.78 m x 4 m |
| Lower Level | Bedroom 4 | 4.57 m | 2.84 m | 4.57 m x 2.84 m |
| Main Level | Living Room | 5.6 m | 3.3 m | 5.6 m x 3.3 m |
| Main Level | Dining Room | 3.2 m | 2.82 m | 3.2 m x 2.82 m |
| Main Level | Kitchen | 4.57 m | 3.07 m | 4.57 m x 3.07 m |
| Main Level | Laundry Room | 3.96 m | 2.9 m | 3.96 m x 2.9 m |
| Sub-basement | Exercise Room | 5.66 m | 3.45 m | 5.66 m x 3.45 m |
| Upper Level | Primary Bedroom | 4.6 m | 3.2 m | 4.6 m x 3.2 m |
| Upper Level | Bedroom 2 | 3.66 m | 3.25 m | 3.66 m x 3.25 m |
| Upper Level | Bedroom 3 | 3.2 m | 3.05 m | 3.2 m x 3.05 m |
Utilities
| Cable | Available |
| Electricity | Installed |
https://www.realtor.ca/real-estate/29048004/10-patricia-place-georgina-keswick-south-keswick-south
Interested?
Contact us for more information
Stephen M. Peroff
Salesperson
449 The Queensway S.
Keswick, Ontario L4P 2C9
Eli Peroff
Salesperson
449 The Queensway S.
Keswick, Ontario L4P 2C9
