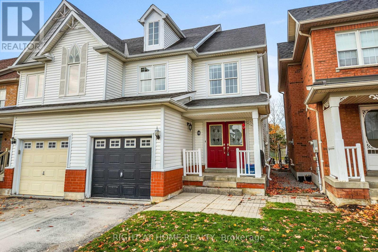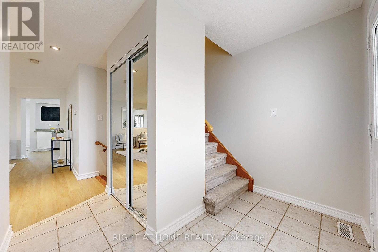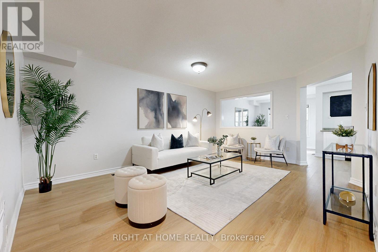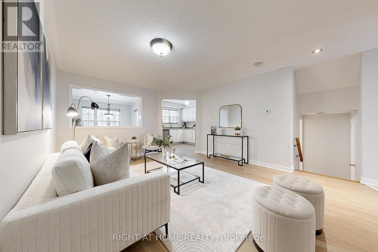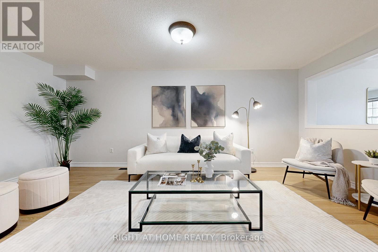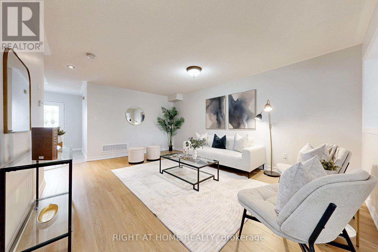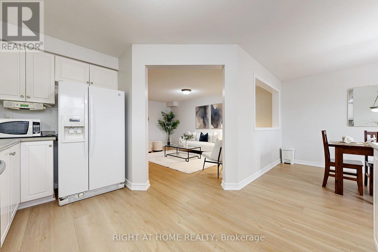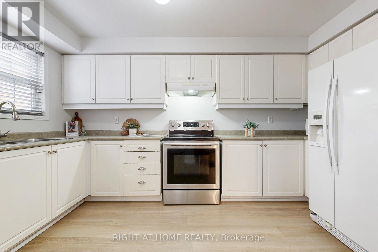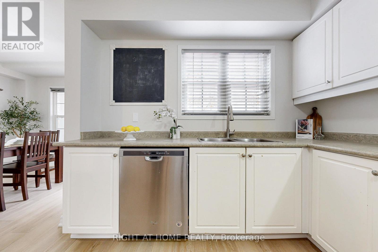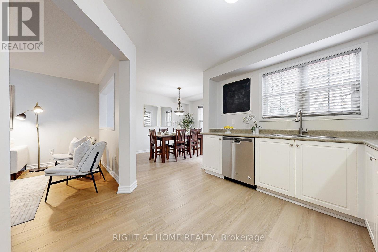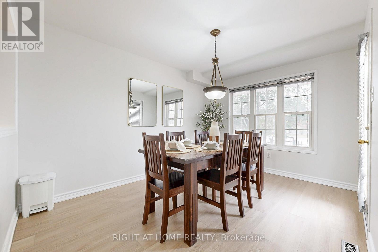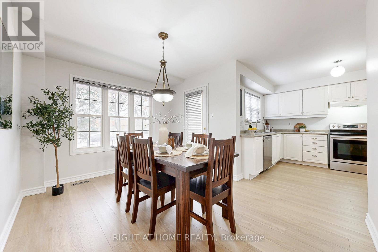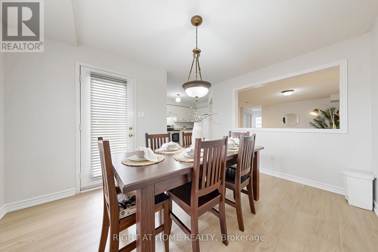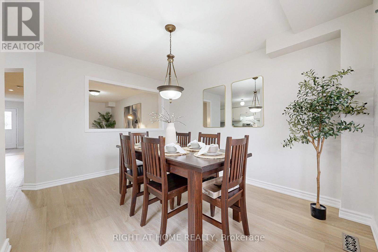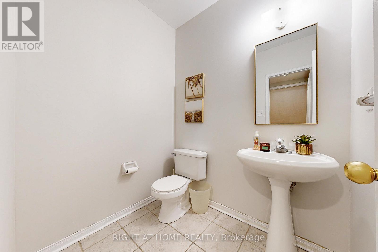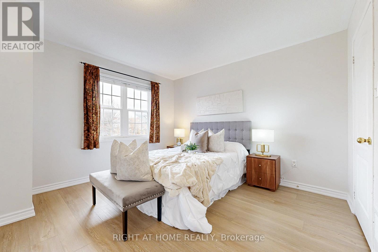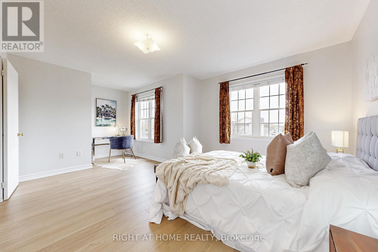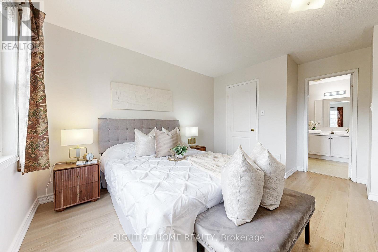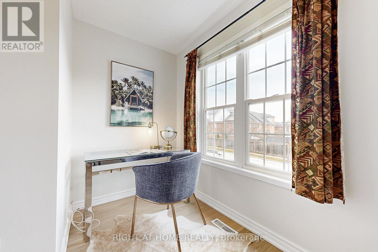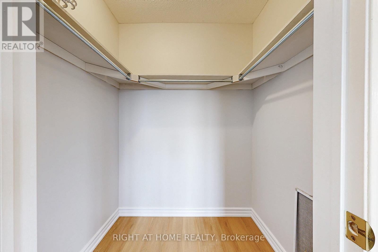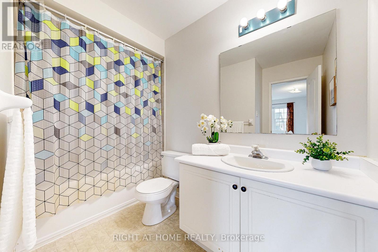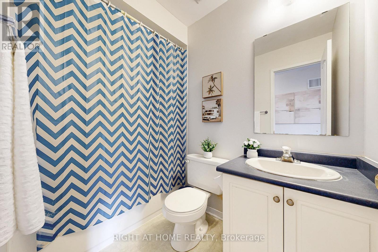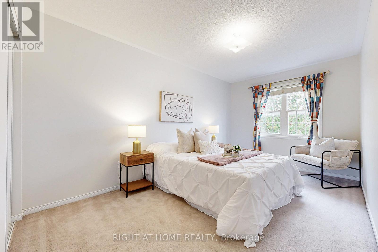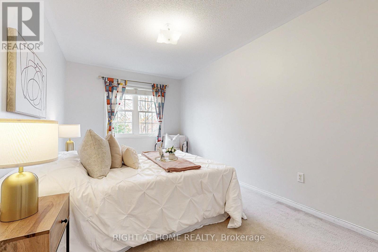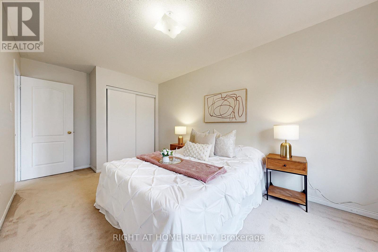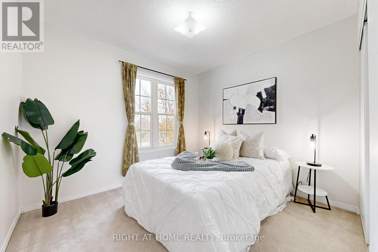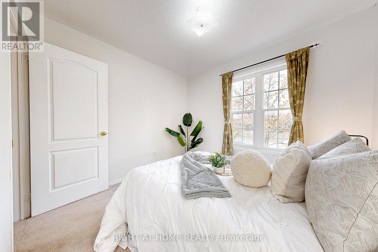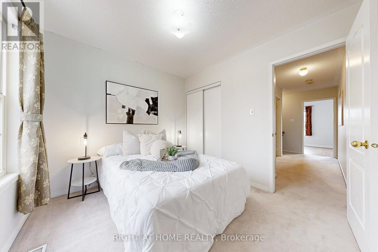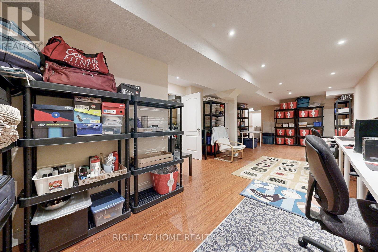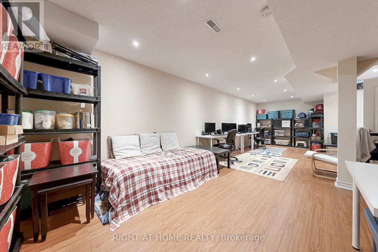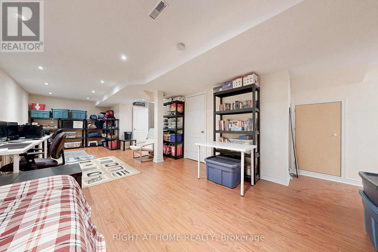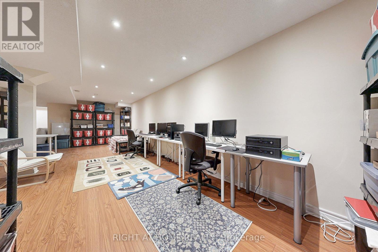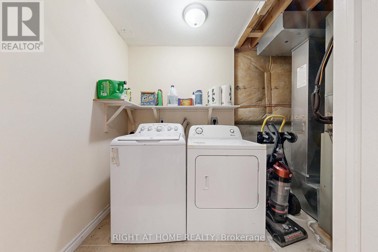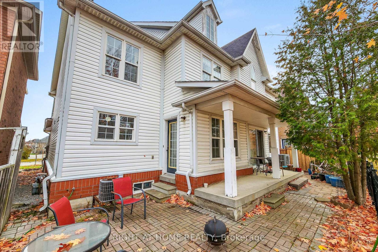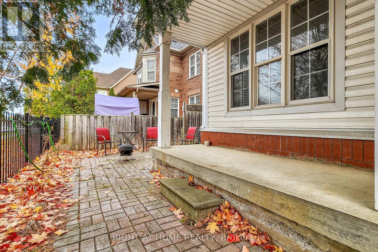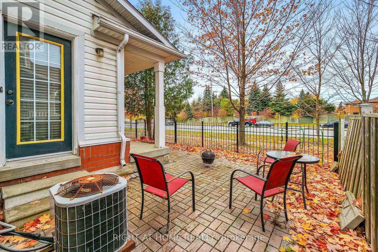10 Pascoe Drive Markham, Ontario L6B 1C4
3 Bedroom
3 Bathroom
1100 - 1500 sqft
Central Air Conditioning
Forced Air
$799,000
2000+ sqft of living space! This home features large open concept rooms throughout, a spacious basement with upgraded flooring and pot lights, and newly updated floors and freshly painted. This move in ready home in one of the most family-friendly communities-close to parks, sports facilities, a community centre, library, trails, nature, shopping, groceries, restaurants, schools, daycare, and offering quick access to Highway 7 and the 407 (id:61852)
Property Details
| MLS® Number | N12549206 |
| Property Type | Single Family |
| Community Name | Cornell |
| ParkingSpaceTotal | 2 |
Building
| BathroomTotal | 3 |
| BedroomsAboveGround | 3 |
| BedroomsTotal | 3 |
| Appliances | Dishwasher, Dryer, Stove, Washer, Refrigerator |
| BasementDevelopment | Finished |
| BasementType | Full (finished) |
| ConstructionStyleAttachment | Semi-detached |
| CoolingType | Central Air Conditioning |
| ExteriorFinish | Brick |
| FlooringType | Vinyl, Laminate, Carpeted |
| FoundationType | Concrete |
| HalfBathTotal | 1 |
| HeatingFuel | Natural Gas |
| HeatingType | Forced Air |
| StoriesTotal | 2 |
| SizeInterior | 1100 - 1500 Sqft |
| Type | House |
| UtilityWater | Municipal Water |
Parking
| Garage |
Land
| Acreage | No |
| Sewer | Sanitary Sewer |
| SizeDepth | 82 Ft |
| SizeFrontage | 23 Ft |
| SizeIrregular | 23 X 82 Ft |
| SizeTotalText | 23 X 82 Ft |
Rooms
| Level | Type | Length | Width | Dimensions |
|---|---|---|---|---|
| Second Level | Bedroom | 4.42 m | 5.86 m | 4.42 m x 5.86 m |
| Second Level | Bedroom 2 | 4.58 m | 2.8 m | 4.58 m x 2.8 m |
| Second Level | Bedroom 3 | 2.77 m | 3.04 m | 2.77 m x 3.04 m |
| Basement | Recreational, Games Room | 9.09 m | 3.31 m | 9.09 m x 3.31 m |
| Main Level | Living Room | 5.33 m | 3.87 m | 5.33 m x 3.87 m |
| Main Level | Kitchen | 4.2 m | 2.82 m | 4.2 m x 2.82 m |
| Main Level | Eating Area | 3.67 m | 2.91 m | 3.67 m x 2.91 m |
https://www.realtor.ca/real-estate/29108133/10-pascoe-drive-markham-cornell-cornell
Interested?
Contact us for more information
Hansen Li
Salesperson
Right At Home Realty
1550 16th Avenue Bldg B Unit 3 & 4
Richmond Hill, Ontario L4B 3K9
1550 16th Avenue Bldg B Unit 3 & 4
Richmond Hill, Ontario L4B 3K9

