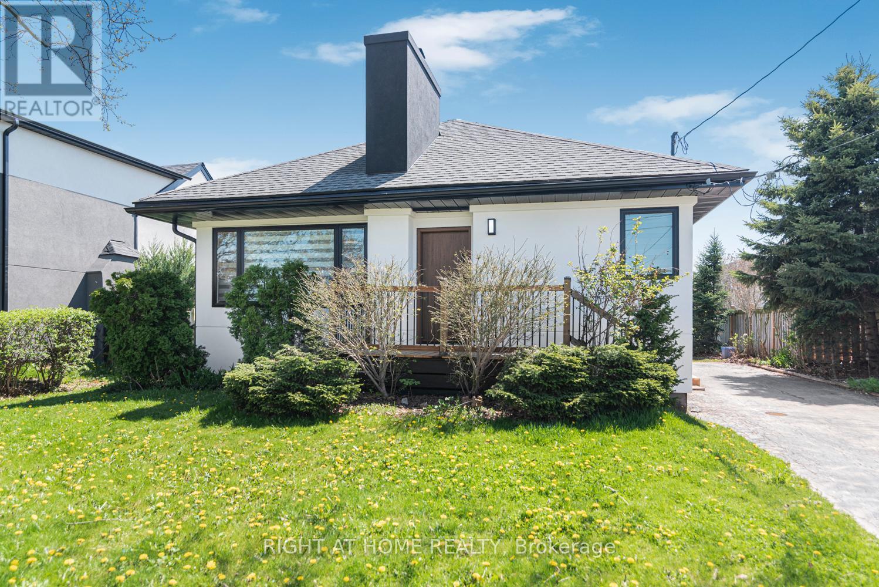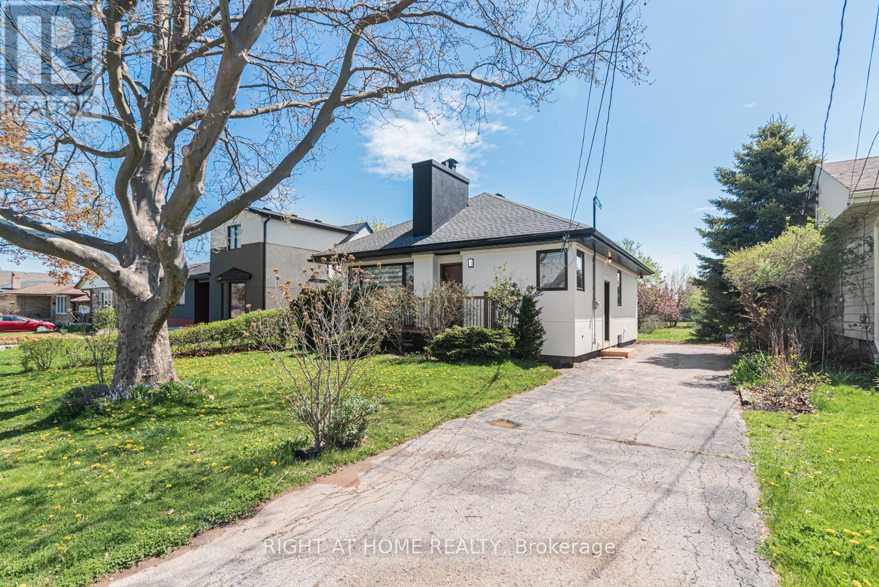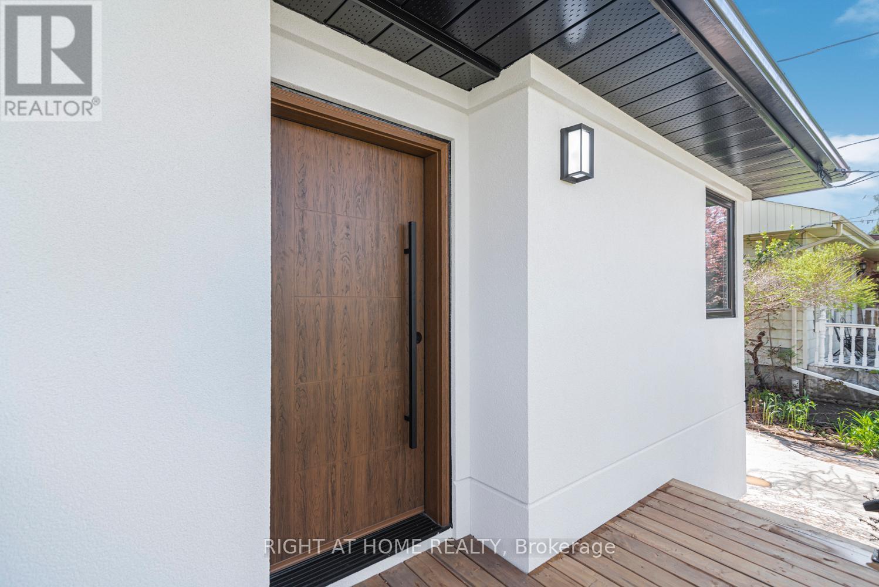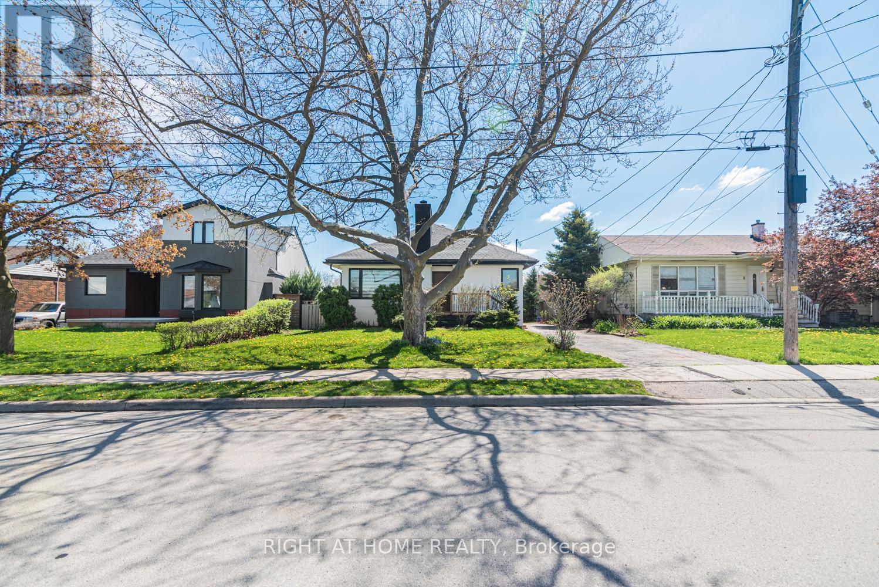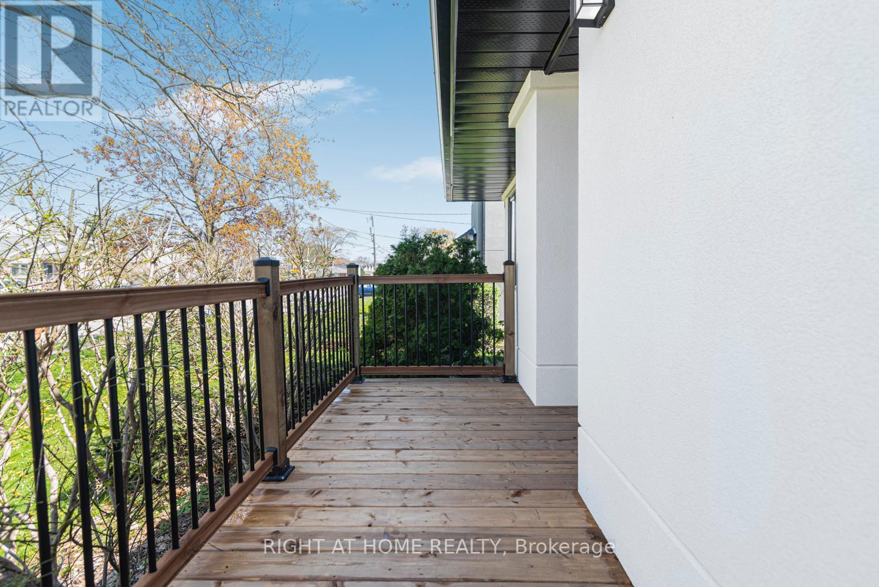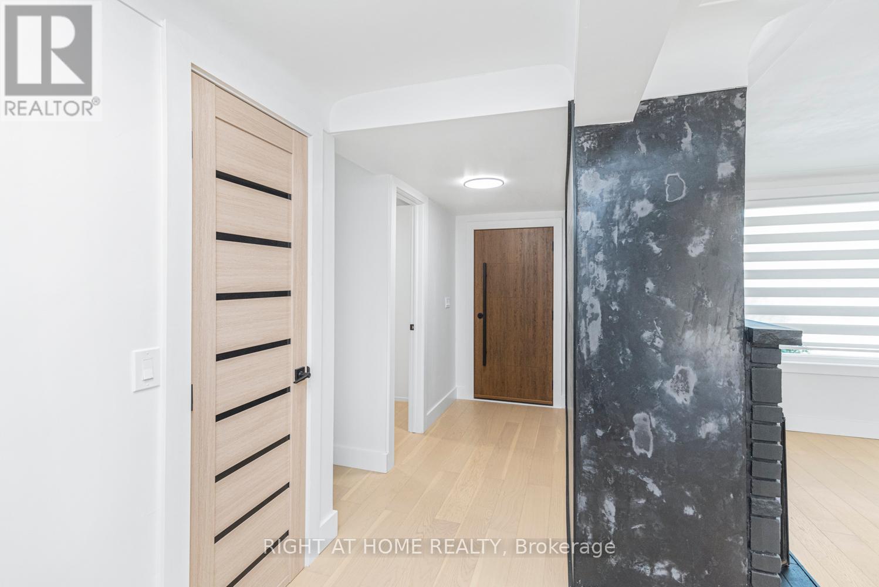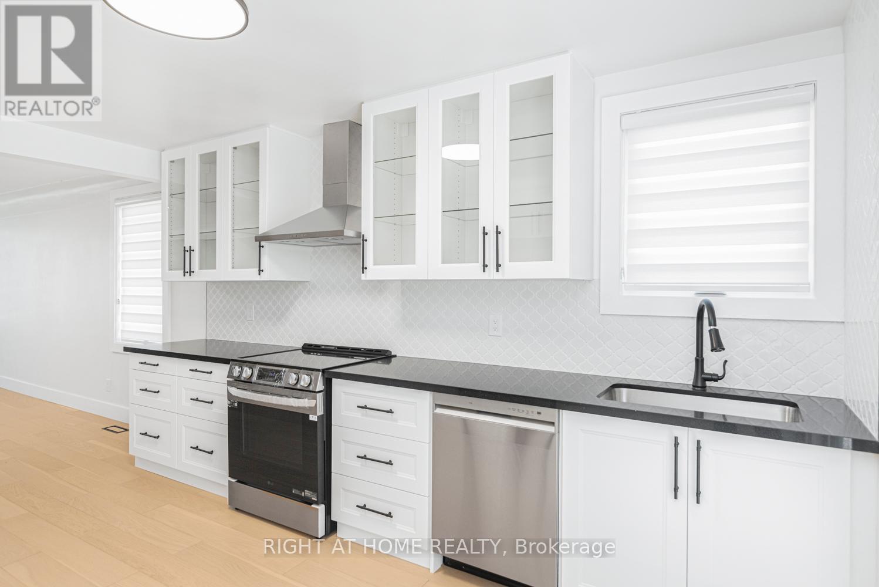10 Norwich Road Hamilton, Ontario L8E 1Z6
$749,900
Welcome to this stunning contemporary home that perfectly combines stylish design with practical living! Nestled in a family-friendly neighborhood, renovated detached residence is thoughtfully designed for todays modern lifestyle. Step into the open-concept main floor, where a full wall of oversized windows fills the spacious living and dining areas with an abundance of natural light. The brand-new kitchen is a chefs dream, featuring quartz countertops, stainless steel appliances, and a layout ideal for both everyday living and entertaining. Set on a premium lot, this home showcases stylish finishes throughout, offering a seamless blend of elegance, comfort, and functionality. Don't miss the opportunity to make this contemporary gem your new home! (id:61852)
Property Details
| MLS® Number | X12138827 |
| Property Type | Single Family |
| Community Name | Stoney Creek |
| AmenitiesNearBy | Public Transit, Place Of Worship, Schools |
| EquipmentType | None |
| Features | Level, Sump Pump |
| ParkingSpaceTotal | 3 |
| RentalEquipmentType | None |
Building
| BathroomTotal | 1 |
| BedroomsAboveGround | 3 |
| BedroomsTotal | 3 |
| Age | 51 To 99 Years |
| Amenities | Fireplace(s) |
| Appliances | Water Heater, Water Meter, Dishwasher, Dryer, Hood Fan, Stove, Washer, Window Coverings, Refrigerator |
| ArchitecturalStyle | Bungalow |
| BasementDevelopment | Unfinished |
| BasementType | Full (unfinished) |
| ConstructionStyleAttachment | Detached |
| CoolingType | Central Air Conditioning |
| ExteriorFinish | Stucco |
| FireplacePresent | Yes |
| FireplaceTotal | 1 |
| FoundationType | Block |
| HeatingFuel | Natural Gas |
| HeatingType | Forced Air |
| StoriesTotal | 1 |
| SizeInterior | 700 - 1100 Sqft |
| Type | House |
| UtilityWater | Municipal Water |
Parking
| No Garage |
Land
| Acreage | No |
| LandAmenities | Public Transit, Place Of Worship, Schools |
| Sewer | Sanitary Sewer |
| SizeDepth | 166 Ft |
| SizeFrontage | 53 Ft ,3 In |
| SizeIrregular | 53.3 X 166 Ft |
| SizeTotalText | 53.3 X 166 Ft |
| SoilType | Clay |
| ZoningDescription | R6 |
Rooms
| Level | Type | Length | Width | Dimensions |
|---|---|---|---|---|
| Basement | Laundry Room | 4.27 m | 2.95 m | 4.27 m x 2.95 m |
| Basement | Utility Room | 3.25 m | 2.95 m | 3.25 m x 2.95 m |
| Basement | Recreational, Games Room | 4.06 m | 3.78 m | 4.06 m x 3.78 m |
| Ground Level | Bedroom | 3.12 m | 3.1 m | 3.12 m x 3.1 m |
| Ground Level | Bedroom 2 | 3.1 m | 2.9 m | 3.1 m x 2.9 m |
| Ground Level | Bedroom 3 | 3.07 m | 2.36 m | 3.07 m x 2.36 m |
| Ground Level | Living Room | 5.87 m | 3.71 m | 5.87 m x 3.71 m |
| Ground Level | Kitchen | 4.5 m | 4.42 m | 4.5 m x 4.42 m |
| Ground Level | Bathroom | 2.39 m | 2.08 m | 2.39 m x 2.08 m |
Utilities
| Electricity | Installed |
| Sewer | Installed |
https://www.realtor.ca/real-estate/28291943/10-norwich-road-hamilton-stoney-creek-stoney-creek
Interested?
Contact us for more information
Burim Hashani
Salesperson
5111 New Street Unit 104
Burlington, Ontario L7L 1V2
