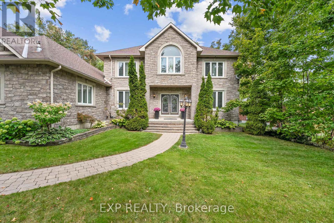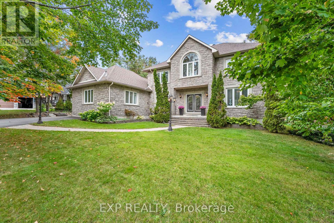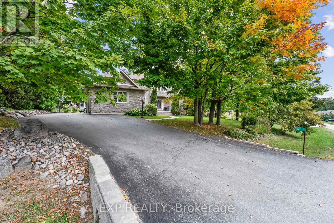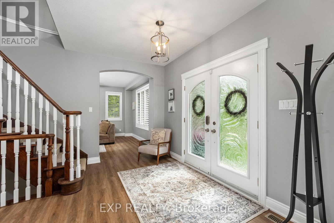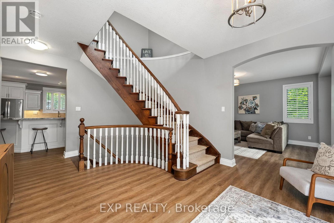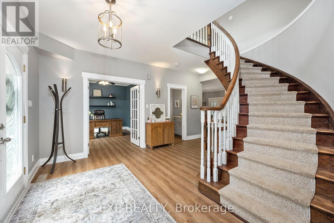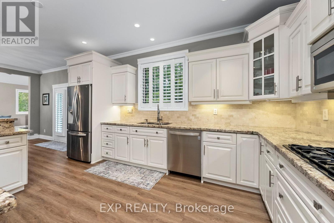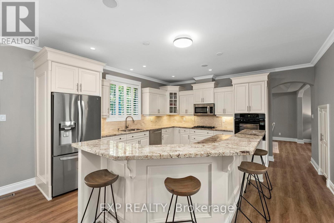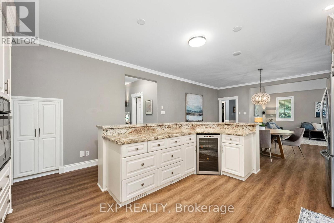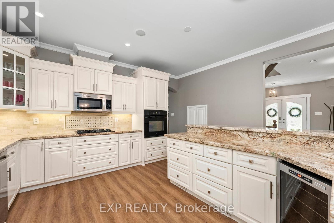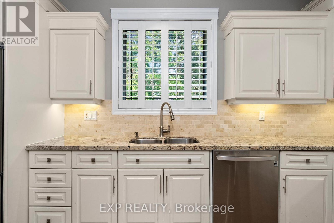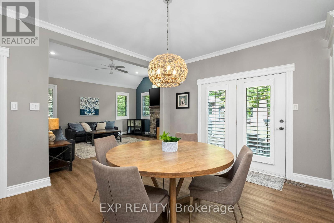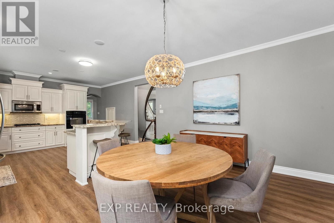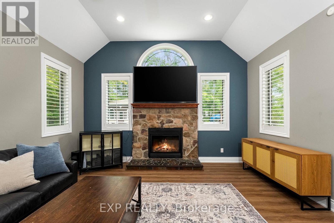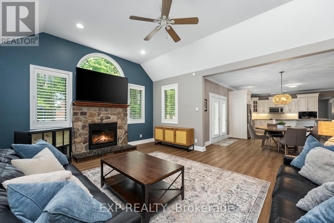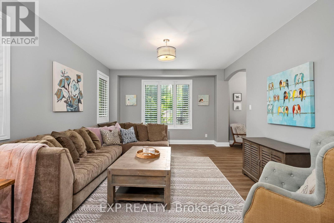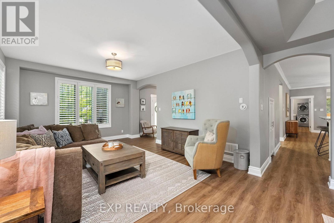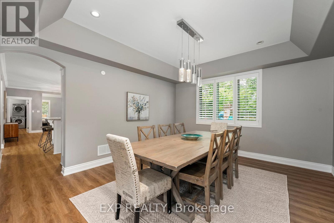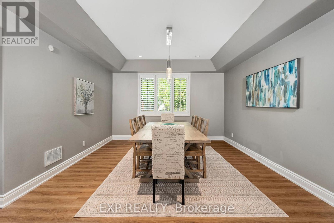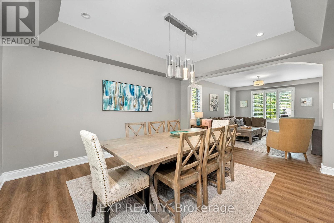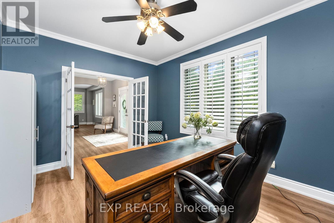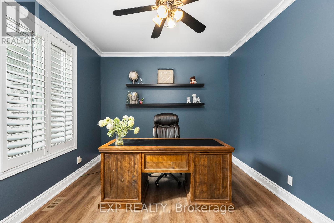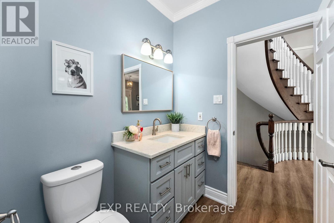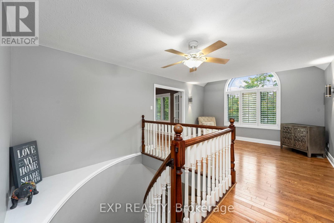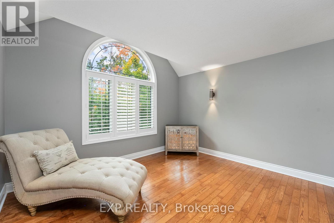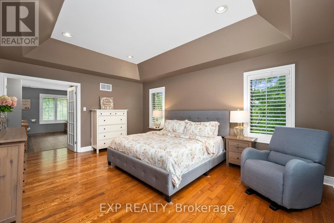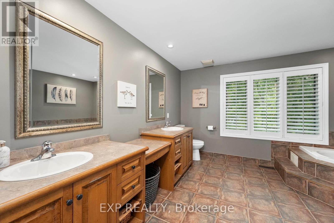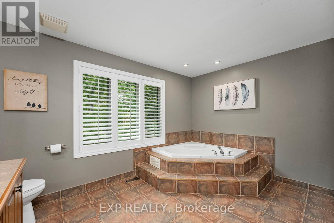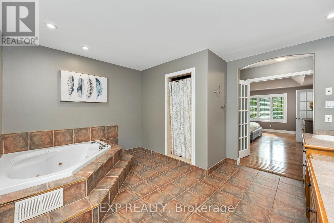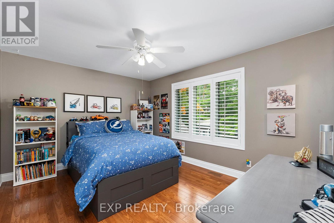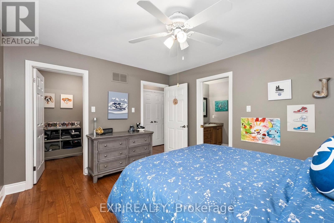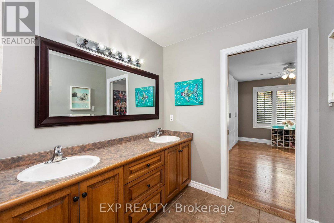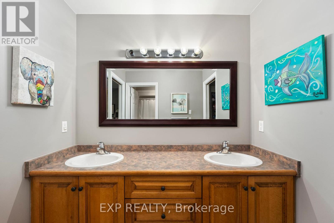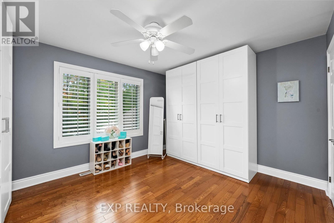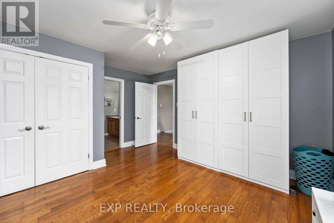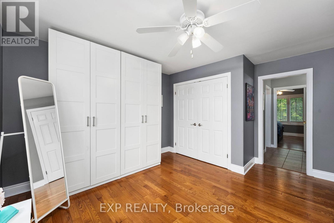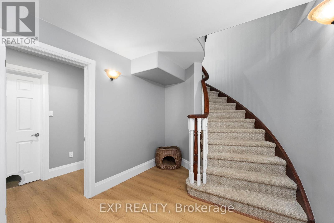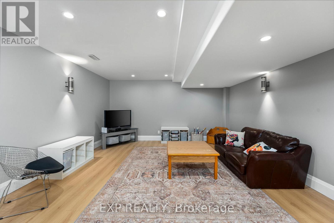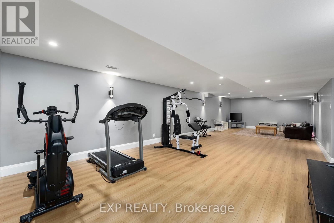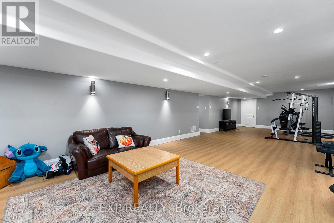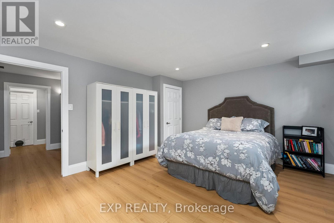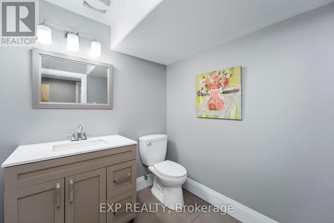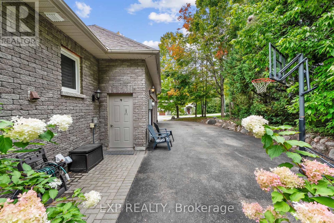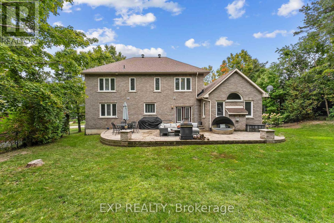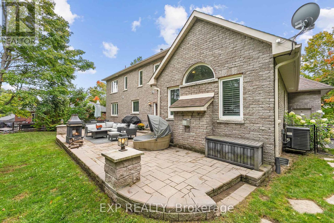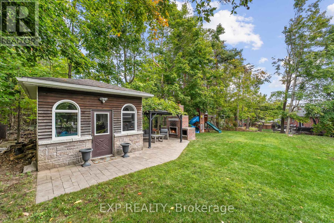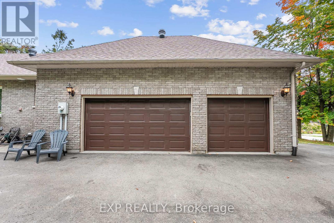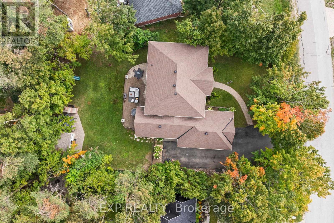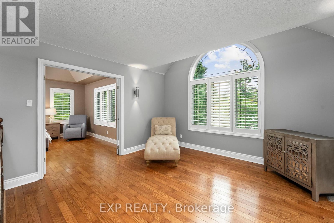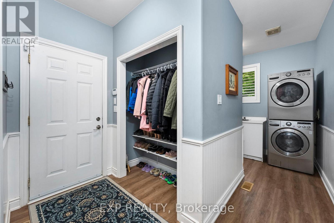10 Nordic Trail Oro-Medonte, Ontario L0L 2L0
$1,199,999
Motivated Seller! Discover your dream lifestyle at 10 Nordic Trail! This magnificent house is situated on a sprawling lot located in stunning, peaceful Horseshoe Valley which is a four season playground. This house is nestled in a quiet neighbourhood adorned with mature trees and located on a cul-de-sac. The large upper floor bedrooms boast large windows that flood the rooms with natural light. No need to worry about window coverings as the whole house has beautiful california shutters! The upgraded chef's kitchen comes complete with a large island and granite countertops. The eat in kitchen area is spacious for those family meal times and offers a walk out to the lush, tranquil, fully fenced backyard with an irrigation system to keep your grass looking green and your flowers blooming. It boasts majestic trees and an outdoor fireplace to keep you warm on those chilly nights. The heated 3 car garage is a true luxury that you will appreciate on those cold mornings. The expansive basement has a separate entrance and has great in law potential as it adorns a large rec room, secondary laundry room, bedroom, bathroom and has the potential for another bedroom. It is also the perfect space for running a small home business. Enjoy country living with the modern comforts as it's just a short drive to Barrie or Orillia. This home blends relaxation and recreation into one. This is more than a home, it's a lifestyle. Your Oro-Medonte retreat awaits! (id:61852)
Property Details
| MLS® Number | S12418880 |
| Property Type | Single Family |
| Community Name | Horseshoe Valley |
| EquipmentType | Water Heater |
| ParkingSpaceTotal | 9 |
| RentalEquipmentType | Water Heater |
Building
| BathroomTotal | 4 |
| BedroomsAboveGround | 3 |
| BedroomsBelowGround | 1 |
| BedroomsTotal | 4 |
| Amenities | Fireplace(s) |
| Appliances | Central Vacuum, Range, Oven - Built-in, Water Softener, Dishwasher, Dryer, Microwave, Oven, Stove, Washer, Window Coverings, Refrigerator |
| BasementDevelopment | Finished |
| BasementFeatures | Separate Entrance |
| BasementType | N/a (finished), N/a |
| ConstructionStyleAttachment | Detached |
| CoolingType | Central Air Conditioning |
| ExteriorFinish | Stone |
| FireplacePresent | Yes |
| FireplaceTotal | 1 |
| FlooringType | Laminate, Hardwood |
| FoundationType | Unknown |
| HalfBathTotal | 1 |
| HeatingFuel | Natural Gas |
| HeatingType | Forced Air |
| StoriesTotal | 2 |
| SizeInterior | 3000 - 3500 Sqft |
| Type | House |
| UtilityWater | Municipal Water |
Parking
| Attached Garage | |
| Garage |
Land
| Acreage | No |
| Sewer | Septic System |
| SizeDepth | 179 Ft ,1 In |
| SizeFrontage | 110 Ft ,4 In |
| SizeIrregular | 110.4 X 179.1 Ft |
| SizeTotalText | 110.4 X 179.1 Ft |
Rooms
| Level | Type | Length | Width | Dimensions |
|---|---|---|---|---|
| Basement | Bedroom 4 | 3.73 m | 5.08 m | 3.73 m x 5.08 m |
| Basement | Recreational, Games Room | 12.06 m | 4.98 m | 12.06 m x 4.98 m |
| Basement | Laundry Room | 3.03 m | 2.32 m | 3.03 m x 2.32 m |
| Basement | Family Room | 4.71 m | 4.79 m | 4.71 m x 4.79 m |
| Basement | Den | 4.95 m | 4.29 m | 4.95 m x 4.29 m |
| Main Level | Living Room | 4.24 m | 5.28 m | 4.24 m x 5.28 m |
| Main Level | Dining Room | 4.35 m | 4.77 m | 4.35 m x 4.77 m |
| Main Level | Kitchen | 4.77 m | 4.78 m | 4.77 m x 4.78 m |
| Main Level | Eating Area | 3.42 m | 4.67 m | 3.42 m x 4.67 m |
| Main Level | Family Room | 4.66 m | 5.58 m | 4.66 m x 5.58 m |
| Main Level | Laundry Room | 1.66 m | 3.05 m | 1.66 m x 3.05 m |
| Main Level | Office | 4.07 m | 3.38 m | 4.07 m x 3.38 m |
| Upper Level | Primary Bedroom | 4.24 m | 5.27 m | 4.24 m x 5.27 m |
| Upper Level | Bedroom 2 | 4.04 m | 3.42 m | 4.04 m x 3.42 m |
| Upper Level | Bedroom 3 | 4.04 m | 4.42 m | 4.04 m x 4.42 m |
Interested?
Contact us for more information
Rhonda Mills
Salesperson
4711 Yonge St 10/flr Ste B
Toronto, Ontario M2N 6K8
Chelsea Lynn Amaral
Salesperson
4711 Yonge St 10th Flr, 106430
Toronto, Ontario M2N 6K8
