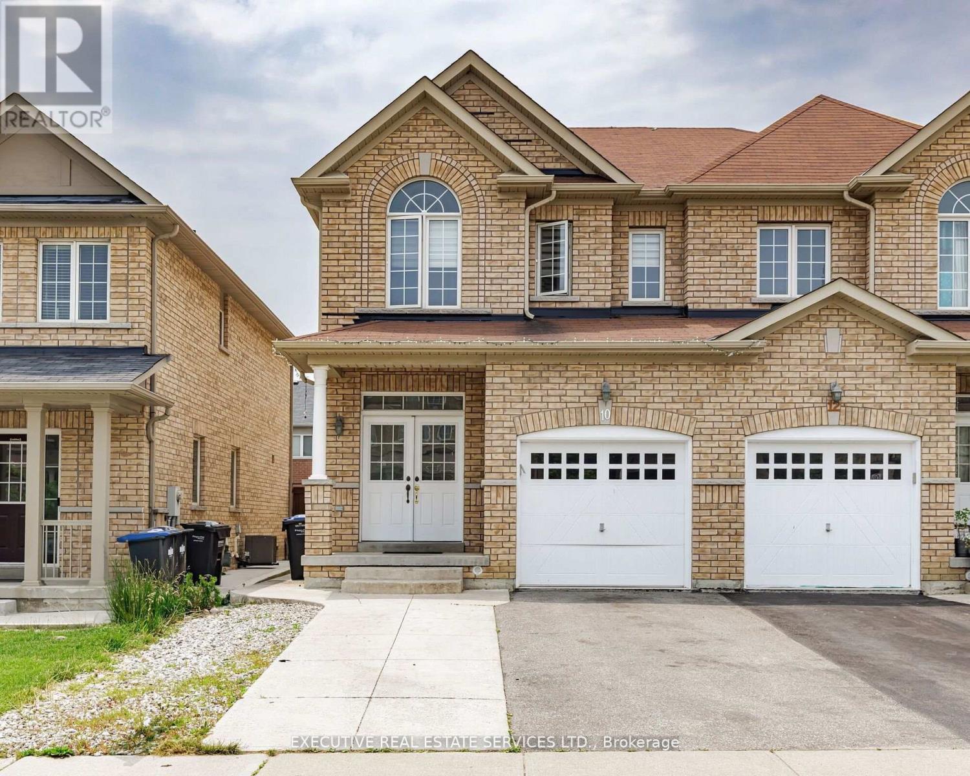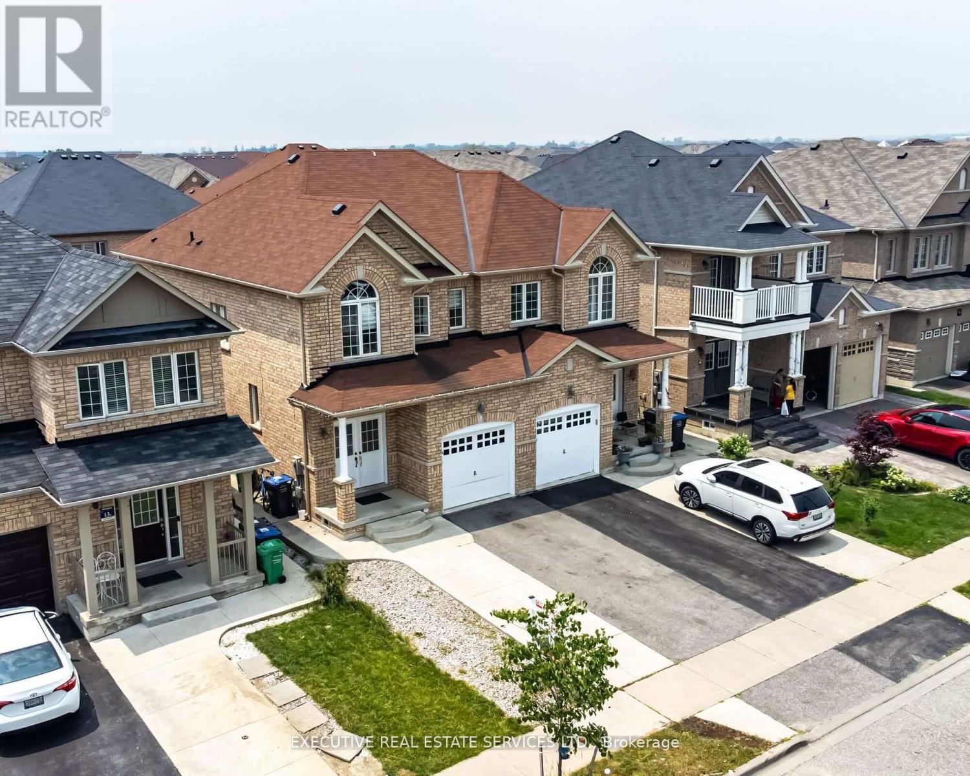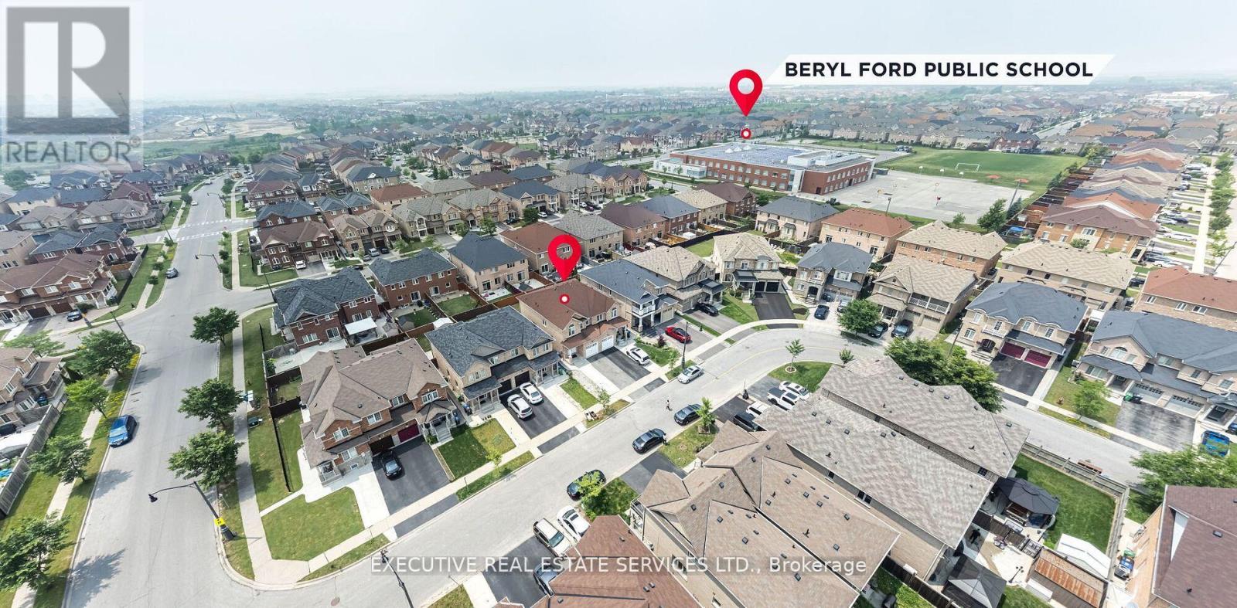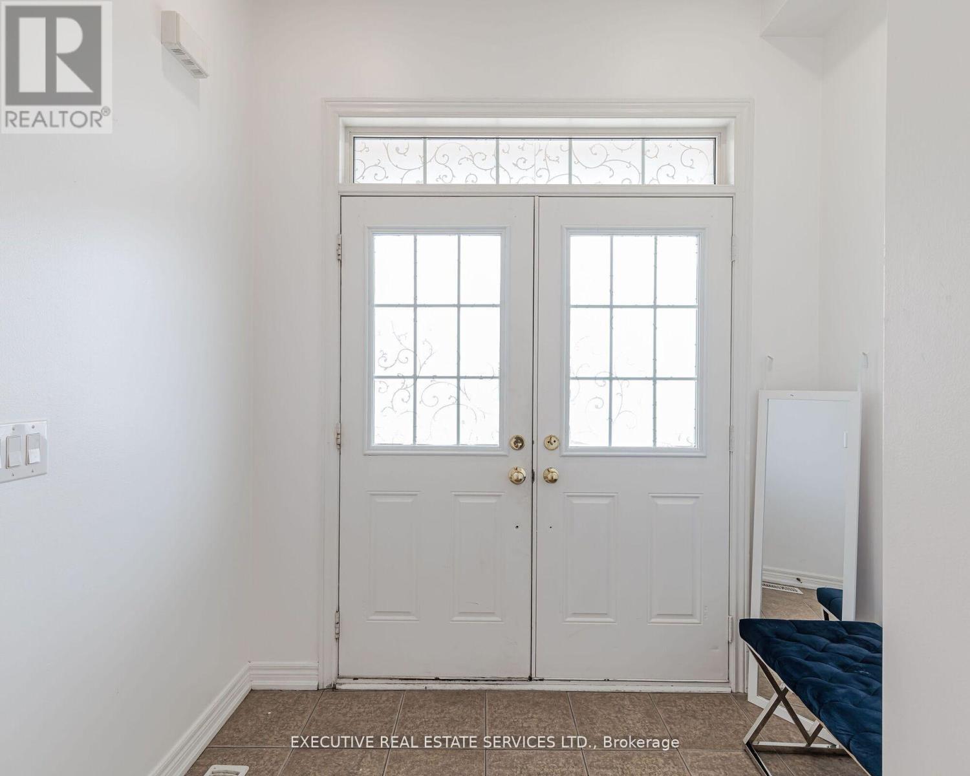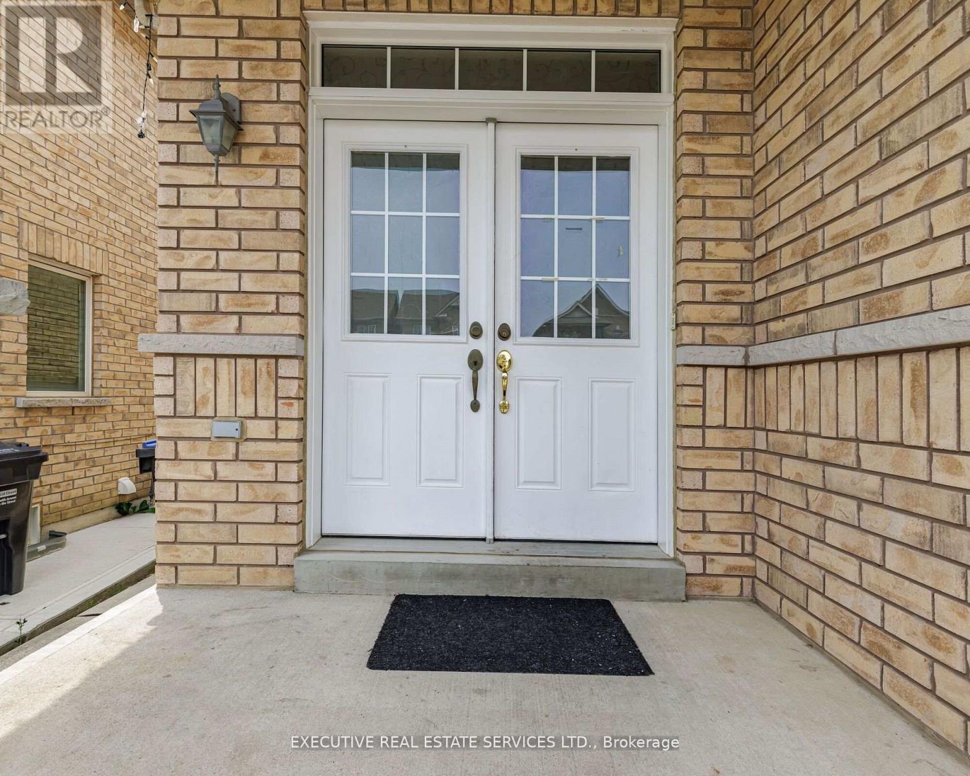10 Natronia Trail Brampton, Ontario L6P 3N1
$999,000
Location! Location! Welcome to this bright and spacious semi-detached home with a legal finished basement, featuring a huge rec room and a separate side entrance. Enjoy the double-door entry into a large grand foyer with 9 ft ceilings on the main floor. The upgraded kitchen includes quartz countertops, a stylish backsplash, stainless steel appliances, and a walk-out to the deck from the breakfast area.200 AMP Panel,Extended driveway With Total Car Parkings Upto 4 Cars.The home features pot lights and zebra blinds throughout. Upstairs, you will find three generously sized bedrooms. The main floor also includes a huge rec room and a separate washer and dryer, city-approved for added convenience.There is no carpet throughout the entire home. Hardwood flooring has been installed on both the main and second floors. Additional features include garage access from inside the home. Located just minutes from Highways 427, 407, 50, and Bolton-this home has it all!!! *****Separate side entrance***** (id:61852)
Property Details
| MLS® Number | W12064164 |
| Property Type | Single Family |
| Community Name | Bram East |
| ParkingSpaceTotal | 4 |
Building
| BathroomTotal | 4 |
| BedroomsAboveGround | 3 |
| BedroomsBelowGround | 1 |
| BedroomsTotal | 4 |
| Appliances | Central Vacuum, Water Meter, Dishwasher, Dryer, Garage Door Opener, Microwave, Stove, Washer, Window Coverings, Refrigerator |
| BasementDevelopment | Finished |
| BasementType | N/a (finished) |
| ConstructionStyleAttachment | Semi-detached |
| CoolingType | Central Air Conditioning |
| ExteriorFinish | Brick |
| FlooringType | Ceramic, Parquet |
| FoundationType | Concrete |
| HalfBathTotal | 1 |
| HeatingFuel | Natural Gas |
| HeatingType | Forced Air |
| StoriesTotal | 2 |
| SizeInterior | 1500 - 2000 Sqft |
| Type | House |
| UtilityWater | Municipal Water |
Parking
| Attached Garage | |
| Garage | |
| Covered |
Land
| Acreage | No |
| Sewer | Sanitary Sewer |
| SizeDepth | 101 Ft ,8 In |
| SizeFrontage | 23 Ft ,9 In |
| SizeIrregular | 23.8 X 101.7 Ft |
| SizeTotalText | 23.8 X 101.7 Ft |
| ZoningDescription | A |
Rooms
| Level | Type | Length | Width | Dimensions |
|---|---|---|---|---|
| Second Level | Primary Bedroom | 5.54 m | 3.63 m | 5.54 m x 3.63 m |
| Second Level | Bedroom 2 | 4.18 m | 2.76 m | 4.18 m x 2.76 m |
| Second Level | Bedroom 3 | 3.03 m | 2.7 m | 3.03 m x 2.7 m |
| Basement | Kitchen | Measurements not available | ||
| Main Level | Kitchen | 2.76 m | 2.6 m | 2.76 m x 2.6 m |
| Main Level | Eating Area | 2.97 m | 2.78 m | 2.97 m x 2.78 m |
| Main Level | Living Room | 5.51 m | 3.93 m | 5.51 m x 3.93 m |
| Main Level | Dining Room | 5.51 m | 3.93 m | 5.51 m x 3.93 m |
https://www.realtor.ca/real-estate/28125784/10-natronia-trail-brampton-bram-east-bram-east
Interested?
Contact us for more information
Sheetal Sehrawat
Salesperson
5-B Conestoga Drive Unit 301
Brampton, Ontario L6Z 4N5
Vijay Verma
Salesperson
5-B Conestoga Drive Unit 301
Brampton, Ontario L6Z 4N5
