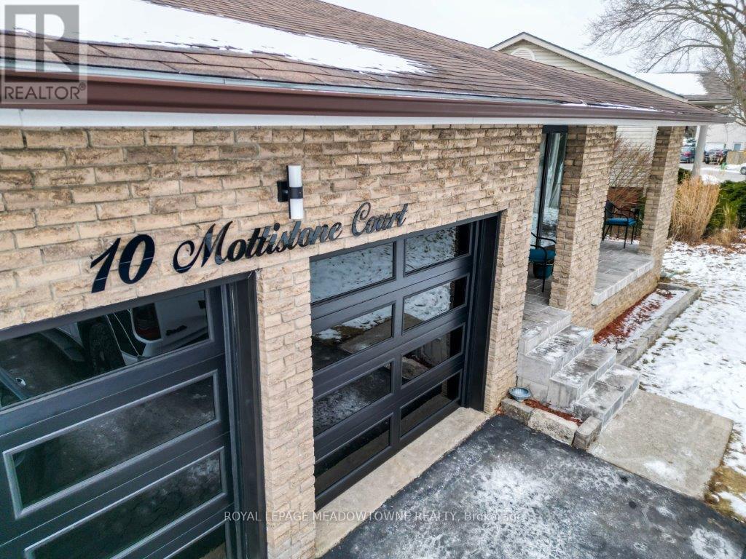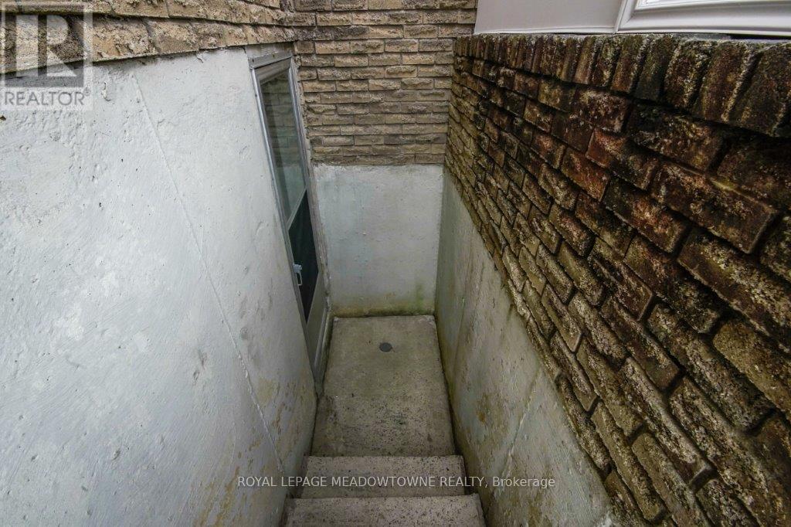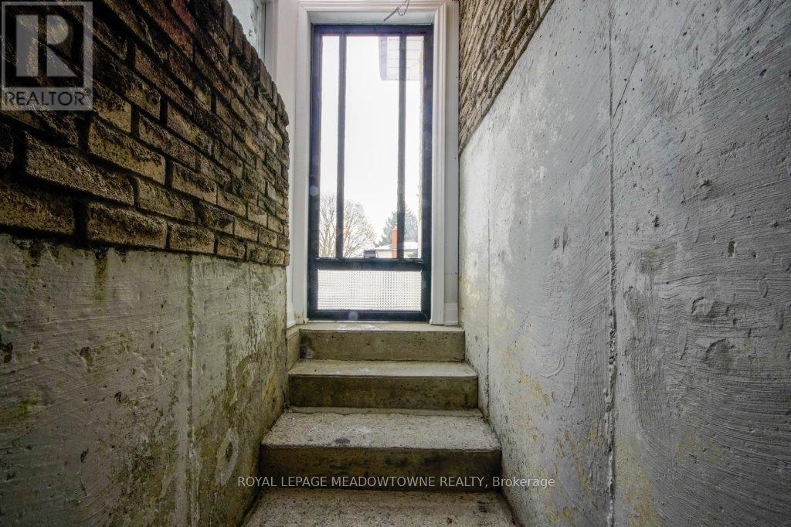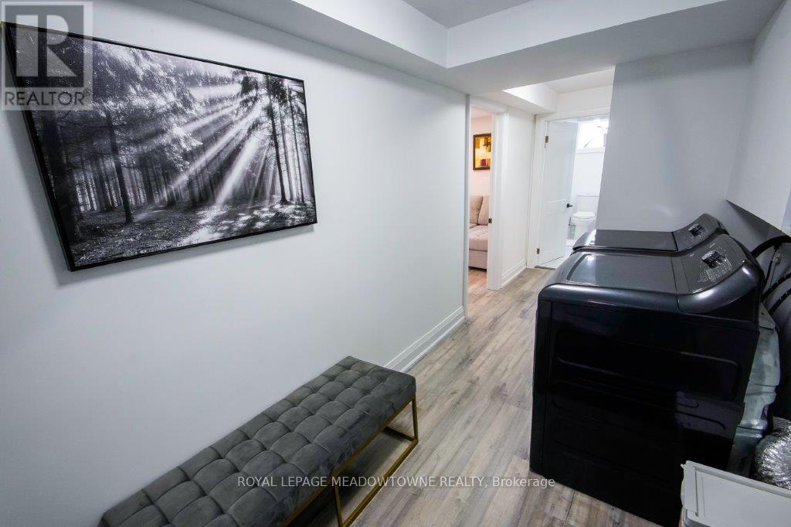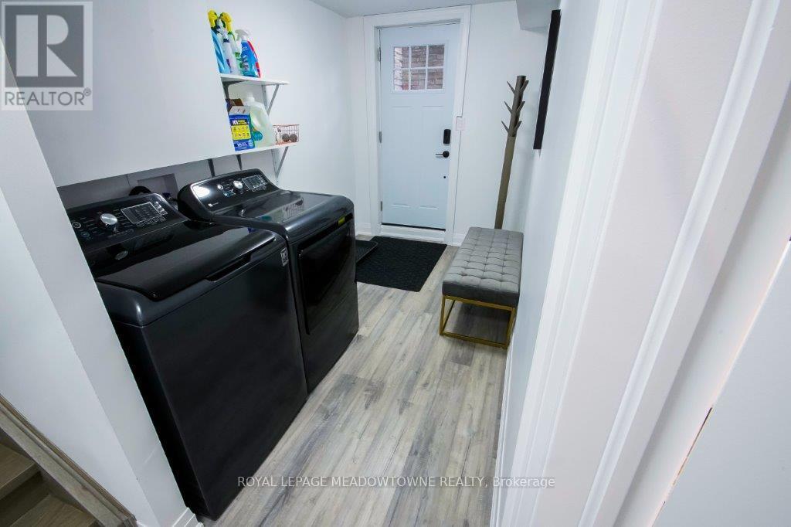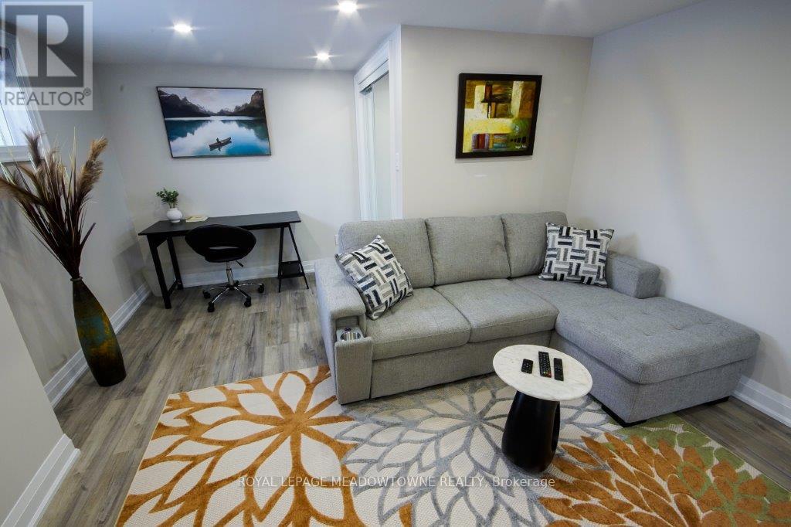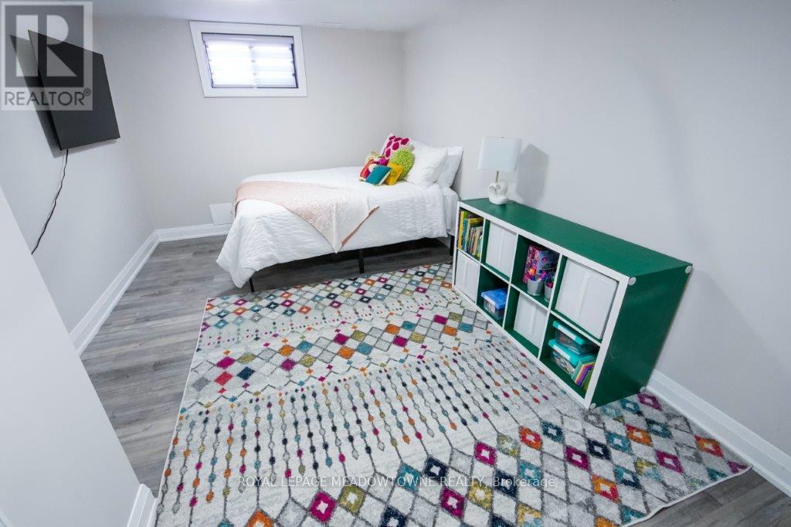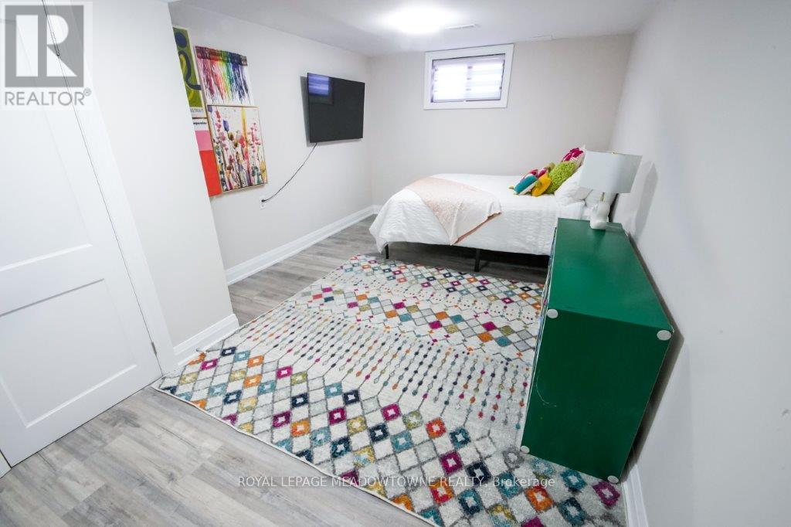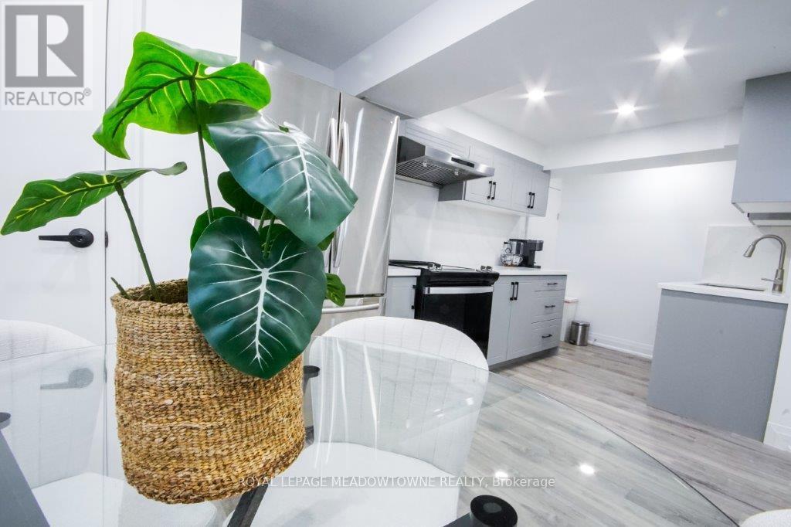10 Mottistone Court Brantford, Ontario N3R 6L1
$3,000 Monthly
Welcome Home to Modern Comfort in Mayfair! Nestled in Brantford's prestigious Mayfair neighborhood, 10 Mottistone Court offers the perfect blend of luxury, convenience, and style. This fully renovated, move-in-ready 2-bedroom, 2-bathroom basement apartment is your ideal retreat, whether you're a professional, a growing family, or simply someone looking for a stunning new home. Why Youll Love It: Prime Location: Just minutes from Highway 403, this is a commuters dream with shopping, dining, and transit right at your doorstep. Modern Luxury: A sleek, open-concept layout featuring laminate flooring, a contemporary kitchen with stainless steel appliances, quartz countertops, and ample storage. Spacious Comfort: Two generously sized bedrooms with large closets, plus two beautifully designed bathrooms with high-end finishes.Flexibility: An expansive living area perfect for a cozy lounge, home office, or fitness space. Furnished or Unfurnished Your Choice!Fully furnished: $3,000/month (includes heat, water, hydro, internet, and cable TV).Unfurnished: $2,800/month (includes heat, water, hydro, internet, and cable TV). Convenience At Its Best:Parking for 2 cars.Shared laundry facilities.Stress-free living with all utilities covered!Imagine living in a community that combines modern living with unparalleled convenience. From your morning coffee to evening strolls, everything you need is just minutes away. Don't Wait!This stunning unit is ready for you to call home; experience the perfect blend of comfort and style. (id:61852)
Property Details
| MLS® Number | X12034131 |
| Property Type | Single Family |
| AmenitiesNearBy | Park, Place Of Worship, Public Transit |
| CommunityFeatures | School Bus |
| Features | Cul-de-sac, Flat Site, Carpet Free |
| ParkingSpaceTotal | 2 |
Building
| BathroomTotal | 2 |
| BedroomsAboveGround | 2 |
| BedroomsTotal | 2 |
| Age | 51 To 99 Years |
| BasementFeatures | Separate Entrance |
| BasementType | Full |
| ConstructionStyleAttachment | Detached |
| ConstructionStyleSplitLevel | Backsplit |
| CoolingType | Central Air Conditioning |
| ExteriorFinish | Brick Facing |
| FlooringType | Ceramic, Laminate |
| FoundationType | Concrete |
| HeatingFuel | Natural Gas |
| HeatingType | Forced Air |
| SizeInterior | 700 - 1100 Sqft |
| Type | House |
| UtilityWater | Municipal Water |
Parking
| Attached Garage | |
| Garage |
Land
| Acreage | No |
| FenceType | Fenced Yard |
| LandAmenities | Park, Place Of Worship, Public Transit |
| Sewer | Sanitary Sewer |
| SizeDepth | 140 Ft ,9 In |
| SizeFrontage | 56 Ft ,1 In |
| SizeIrregular | 56.1 X 140.8 Ft |
| SizeTotalText | 56.1 X 140.8 Ft |
Rooms
| Level | Type | Length | Width | Dimensions |
|---|---|---|---|---|
| Basement | Bedroom 2 | 4.62 m | 3.2 m | 4.62 m x 3.2 m |
| Basement | Bathroom | 1.54 m | 0.91 m | 1.54 m x 0.91 m |
| Basement | Kitchen | 3.66 m | 2.44 m | 3.66 m x 2.44 m |
| Basement | Family Room | 3.35 m | 2.01 m | 3.35 m x 2.01 m |
| Lower Level | Primary Bedroom | 8.08 m | 4.01 m | 8.08 m x 4.01 m |
| Lower Level | Bathroom | 1.54 m | 0.91 m | 1.54 m x 0.91 m |
| Lower Level | Laundry Room | 2.74 m | 2.1 m | 2.74 m x 2.1 m |
Utilities
| Cable | Installed |
| Electricity | Installed |
| Sewer | Installed |
https://www.realtor.ca/real-estate/28057442/10-mottistone-court-brantford
Interested?
Contact us for more information
Jason Kyle Power
Salesperson
475 Main Street East
Milton, Ontario L9T 1R1
