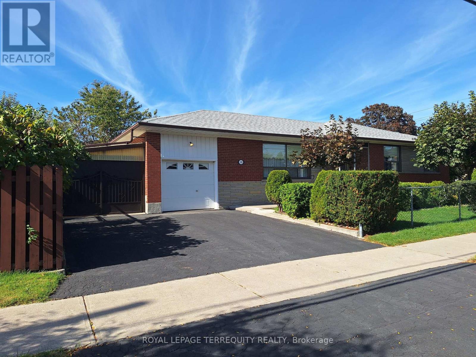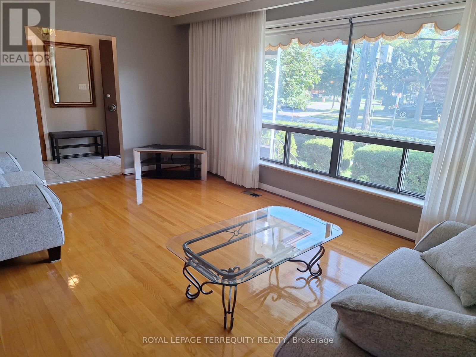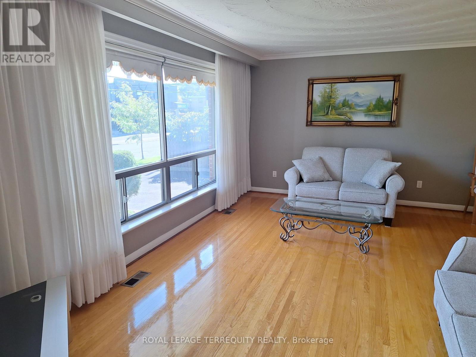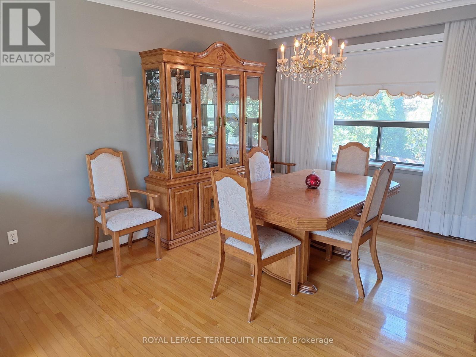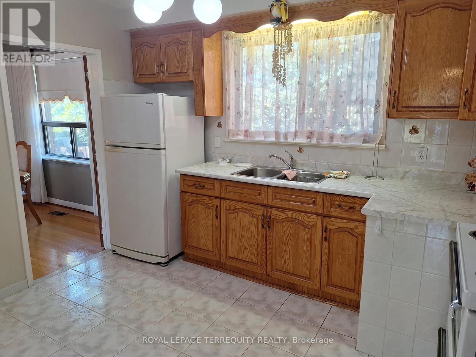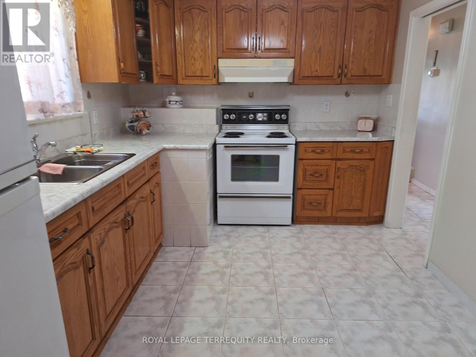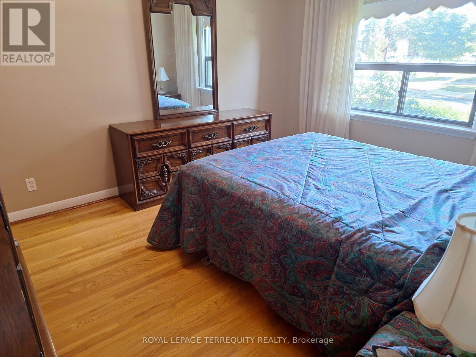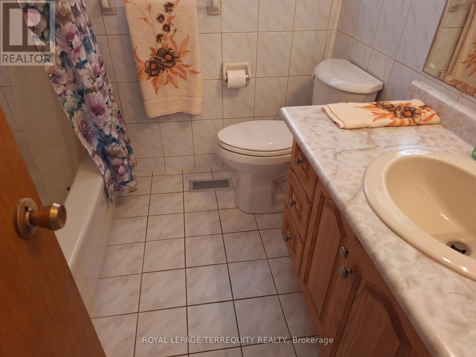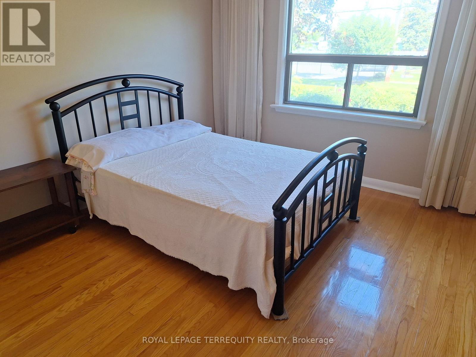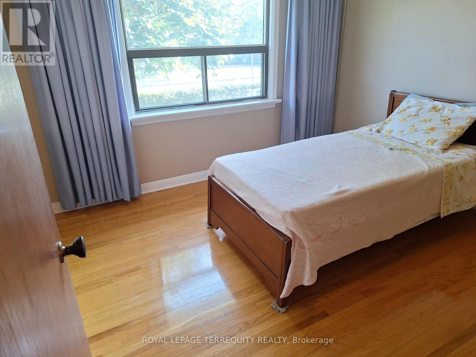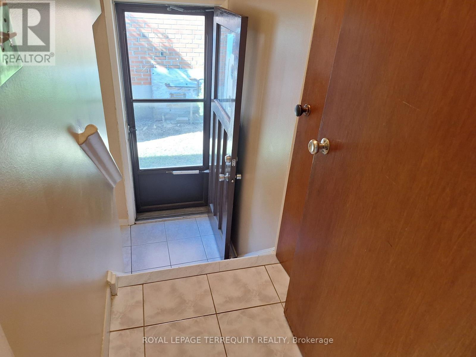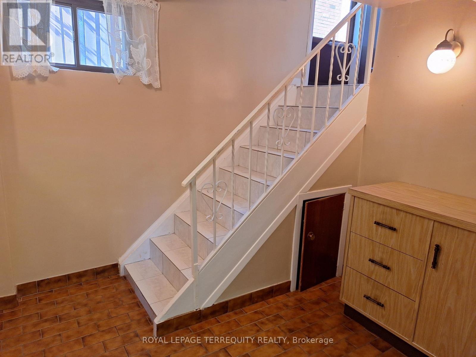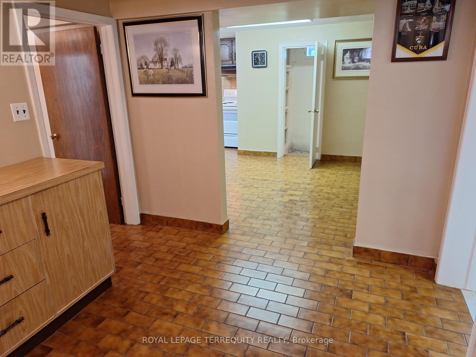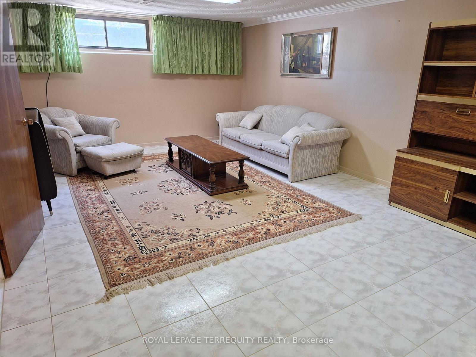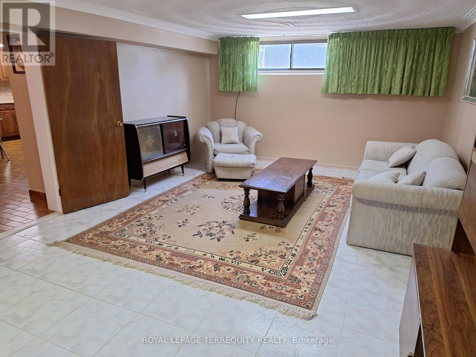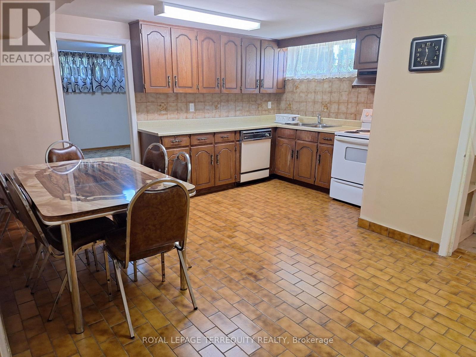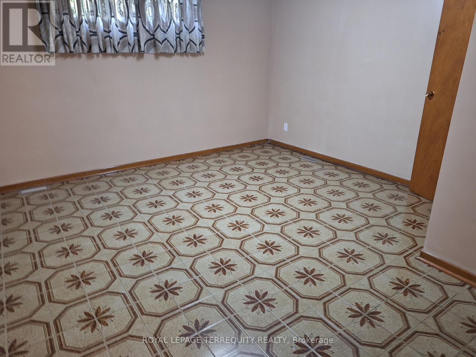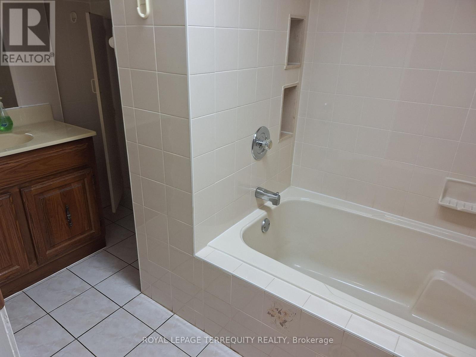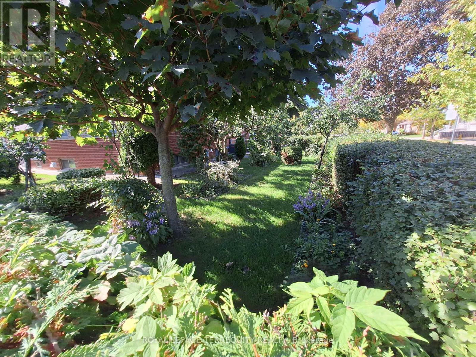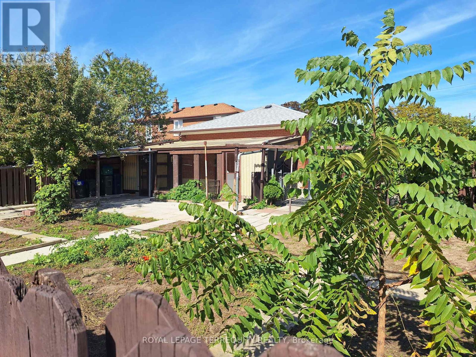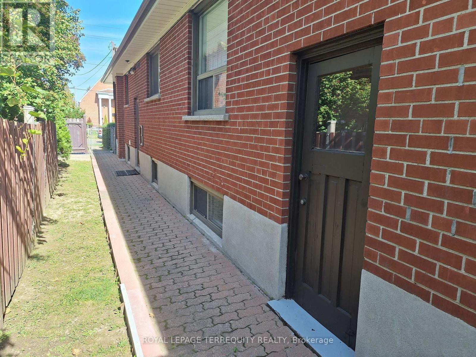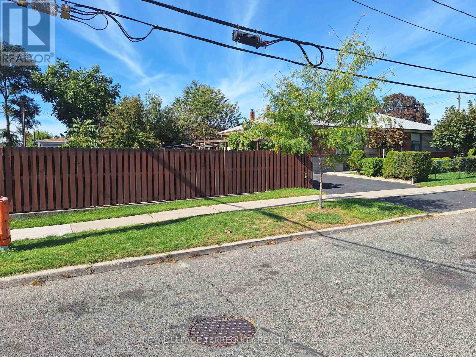10 Maniza Road Toronto, Ontario M3K 1R5
$3,800 Monthly
VACANT AND READY TO MOVE IN! THE WHOLE HOME IS FOR LEASE! This is a Large TORONTO Bungalow on a Premium Corner Lot! Furnished 3+1 Bedroom, 2 Kitchen and 2 Full Bathroom Home with Separate Entrance to Finished Basement! Sunfilled Open Concept Layout! Immaculate and Move in Condition! Large and Spacious Yard is Fully Fenced for Privacy. Plenty of Parking with Single Garage and Double Private Driveway. Outstanding Toronto Location is Just Steps to TTC, Subway, Yorkdale, Highways, Parks and So Much More! Tenant to Pay for All Utilities, Is Responsible for Lawn Maintenance and Snow Removal. (id:61852)
Property Details
| MLS® Number | W12446182 |
| Property Type | Single Family |
| Neigbourhood | Downsview |
| Community Name | Downsview-Roding-CFB |
| AmenitiesNearBy | Park, Public Transit, Schools |
| Features | Wooded Area, Flat Site, Lighting, Carpet Free, Guest Suite, In-law Suite |
| ParkingSpaceTotal | 3 |
| Structure | Patio(s) |
| ViewType | View |
Building
| BathroomTotal | 2 |
| BedroomsAboveGround | 3 |
| BedroomsBelowGround | 1 |
| BedroomsTotal | 4 |
| Appliances | Dishwasher, Dryer, Furniture, Two Stoves, Washer, Window Coverings, Refrigerator |
| ArchitecturalStyle | Bungalow |
| BasementDevelopment | Finished |
| BasementFeatures | Separate Entrance |
| BasementType | N/a (finished), N/a |
| ConstructionStyleAttachment | Detached |
| CoolingType | Central Air Conditioning |
| ExteriorFinish | Brick |
| FlooringType | Ceramic, Hardwood |
| FoundationType | Block |
| HeatingFuel | Natural Gas |
| HeatingType | Forced Air |
| StoriesTotal | 1 |
| SizeInterior | 1100 - 1500 Sqft |
| Type | House |
| UtilityWater | Municipal Water |
Parking
| Attached Garage | |
| Garage |
Land
| Acreage | No |
| FenceType | Fenced Yard |
| LandAmenities | Park, Public Transit, Schools |
| LandscapeFeatures | Landscaped |
| Sewer | Sanitary Sewer |
| SizeDepth | 50 Ft |
| SizeFrontage | 132 Ft |
| SizeIrregular | 132 X 50 Ft ; Corner Lot |
| SizeTotalText | 132 X 50 Ft ; Corner Lot |
Rooms
| Level | Type | Length | Width | Dimensions |
|---|---|---|---|---|
| Basement | Bedroom | 3.94 m | 3.08 m | 3.94 m x 3.08 m |
| Basement | Laundry Room | 3.9 m | 3.4 m | 3.9 m x 3.4 m |
| Basement | Cold Room | 2.3 m | 1.24 m | 2.3 m x 1.24 m |
| Basement | Recreational, Games Room | 6.5 m | 4.03 m | 6.5 m x 4.03 m |
| Basement | Kitchen | 5.43 m | 4.38 m | 5.43 m x 4.38 m |
| Main Level | Foyer | 2.46 m | 1.49 m | 2.46 m x 1.49 m |
| Main Level | Living Room | 5.47 m | 3.69 m | 5.47 m x 3.69 m |
| Main Level | Dining Room | 3.2 m | 2.93 m | 3.2 m x 2.93 m |
| Main Level | Kitchen | 3.79 m | 2.77 m | 3.79 m x 2.77 m |
| Main Level | Eating Area | 3.79 m | 2.77 m | 3.79 m x 2.77 m |
| Main Level | Primary Bedroom | 3.84 m | 3.4 m | 3.84 m x 3.4 m |
| Main Level | Bedroom 2 | 3.14 m | 3.04 m | 3.14 m x 3.04 m |
| Main Level | Bedroom 3 | 3.25 m | 3.14 m | 3.25 m x 3.14 m |
Interested?
Contact us for more information
Eric Mattei
Broker
160 The Westway
Toronto, Ontario M9P 2C1
Dario Mattei
Broker
160 The Westway
Toronto, Ontario M9P 2C1
